Beige Entryway Design Ideas with Medium Hardwood Floors
Refine by:
Budget
Sort by:Popular Today
141 - 160 of 2,382 photos
Item 1 of 3
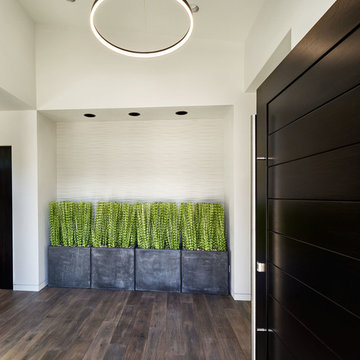
Blackstone Edge Photography
Large contemporary front door in Portland with white walls, medium hardwood floors, a single front door and a black front door.
Large contemporary front door in Portland with white walls, medium hardwood floors, a single front door and a black front door.
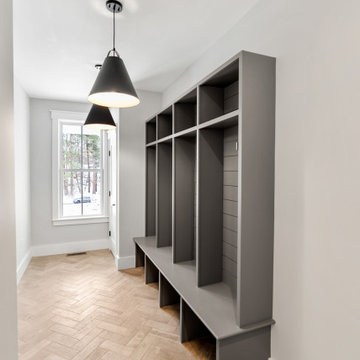
Photo of a large country mudroom in Boston with grey walls, medium hardwood floors and brown floor.
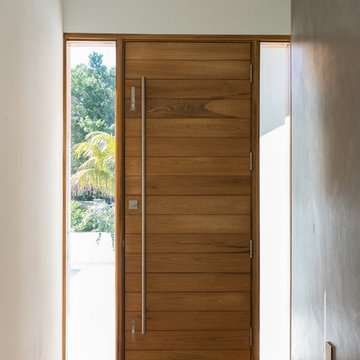
Located in a flood zone, the sequence of arrival gradually elevates guests as they approach the front door raised five feet above grade.The front-facing pool and elevated courtyard becomes the epicenter of the entry experience and the focal point of the living spaces.
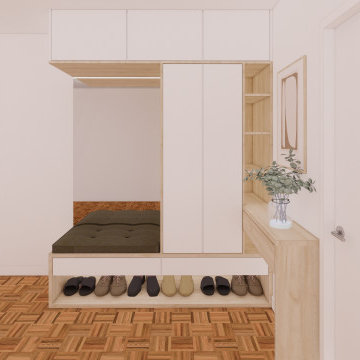
Con un rincón amplio para integrar un armario, el objetivo era atender varias funciones en un mueble personalizado que no fuera demasiado cargado y se integrara bien con el espacio de entrada y distribuidor del piso. En un estilo moderno y minimalista, obtenemos un espacio para sentar, con un espejo grande y iluminado, espacio para los zapatos, practico y accesible, armario para abrigos y estantería para accesorios. Además, aprovechamos el rincón para una fina consola que permite un detalle de decoración. Cumplimos el sueño de nuestra cliente de tener su jarrón de flores y una entrada que nos invita al cálido hogar.
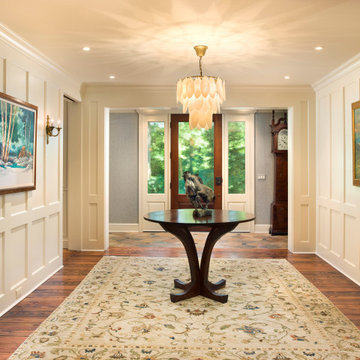
Photo: Devin Campbell Photography
Traditional entry hall in Philadelphia with white walls, medium hardwood floors, a single front door and a medium wood front door.
Traditional entry hall in Philadelphia with white walls, medium hardwood floors, a single front door and a medium wood front door.
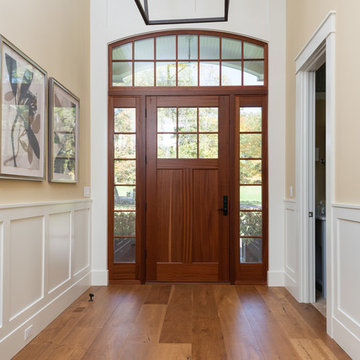
Photos by : Karol Steczkowski
This is an example of a mid-sized traditional entryway in Other with beige walls, medium hardwood floors, a single front door and a medium wood front door.
This is an example of a mid-sized traditional entryway in Other with beige walls, medium hardwood floors, a single front door and a medium wood front door.
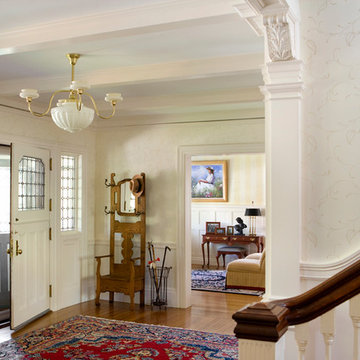
Morse completed numerous projects in this lovely Tudor home built in the late 1800s in West Newton, MA. Among other renovations, we restored the ceiling of the main entry way. , Eric Roth Photography
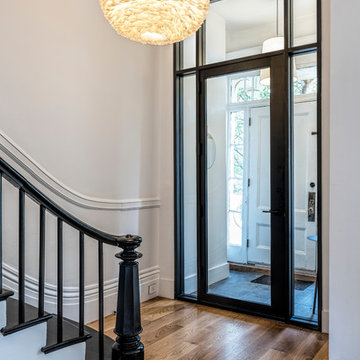
Image Courtesy © Richard Hilgendorff
Inspiration for a transitional vestibule in Boston with white walls, medium hardwood floors, a single front door, a glass front door and brown floor.
Inspiration for a transitional vestibule in Boston with white walls, medium hardwood floors, a single front door, a glass front door and brown floor.
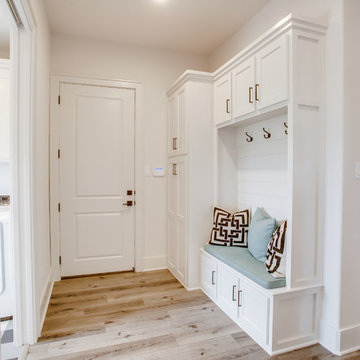
This is an example of a mid-sized traditional mudroom in Austin with white walls, medium hardwood floors and brown floor.
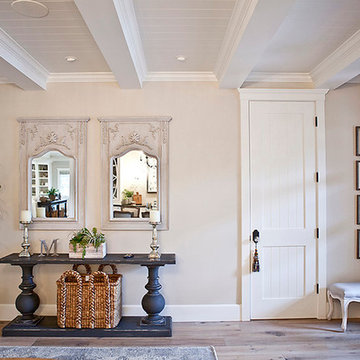
Kristen Vincent Photography
Inspiration for a large transitional foyer in San Diego with beige walls, medium hardwood floors, a single front door and a black front door.
Inspiration for a large transitional foyer in San Diego with beige walls, medium hardwood floors, a single front door and a black front door.
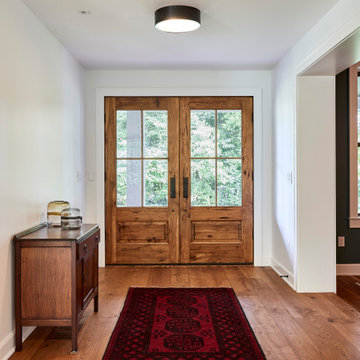
photography: Viktor Ramos
Mid-sized country front door in Cincinnati with white walls, medium hardwood floors, a double front door and a medium wood front door.
Mid-sized country front door in Cincinnati with white walls, medium hardwood floors, a double front door and a medium wood front door.
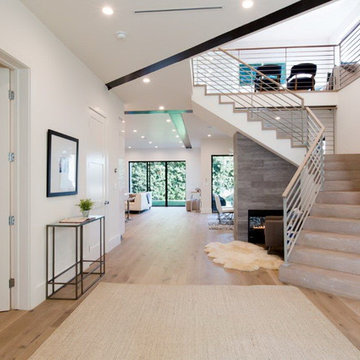
Open concept high ceiling showing the entire depth of the house from the front door. Pre-finished 8" floor complemented be travertine steps. Steel railing. Welcoming two-sided fireplace at base of steps and dining area.
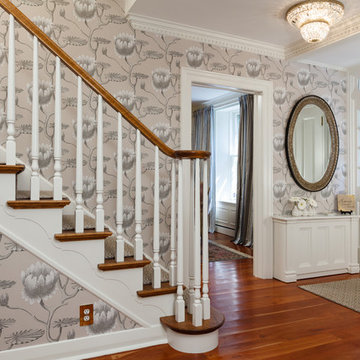
This is an example of a large traditional foyer in Toronto with multi-coloured walls, medium hardwood floors, a single front door, a white front door and brown floor.
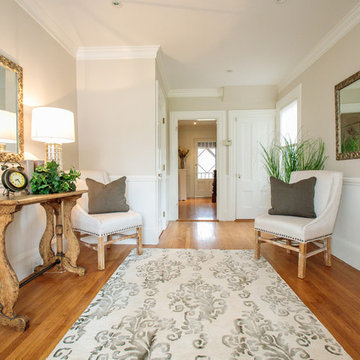
Modern farmhouse enthusiasts will fall in love with the ambience of this historic home. Majestically situated on over an acre and just minutes to the train, nearby shops and restaurants. Brimming with character, its timeless beauty features wide board floors, high ceilings and three decorative fireplaces. The renovated kitchen has a classic style complete with a Viking stove, stainless steel appliances and stylish slate counter tops. Front and back staircases lead to four bedrooms, two full bathrooms and a laundry room. The second level provides an excellent opportunity to create your new master suite. The custom built garage/barn with a versatile vaulted second floor takes it to another level of living. Offering a private space that can be used as a stellar home office, exercise studio or recreation room. A gracious receiving court and picturesque yard are features of the unique property.
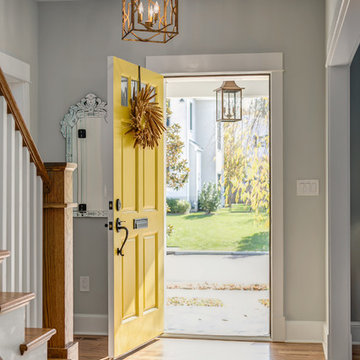
Inspiration for a mid-sized arts and crafts foyer in Orange County with grey walls, a single front door, a yellow front door and medium hardwood floors.
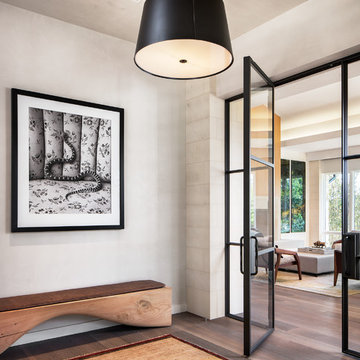
Inspiration for a contemporary vestibule in Austin with white walls and medium hardwood floors.
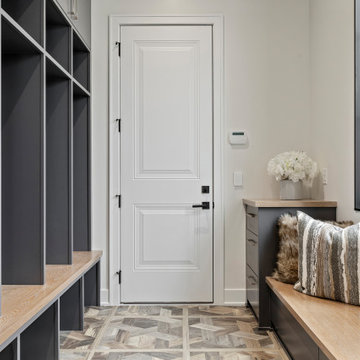
Contemporary mudroom/entry with custom cabinets, boot bench and storage.
Large contemporary mudroom in Minneapolis with white walls, medium hardwood floors and brown floor.
Large contemporary mudroom in Minneapolis with white walls, medium hardwood floors and brown floor.
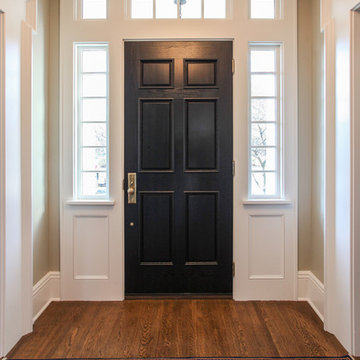
Jenna & Lauren Weiler
Photo of a mid-sized traditional front door in Minneapolis with beige walls, medium hardwood floors, a single front door, a black front door and brown floor.
Photo of a mid-sized traditional front door in Minneapolis with beige walls, medium hardwood floors, a single front door, a black front door and brown floor.
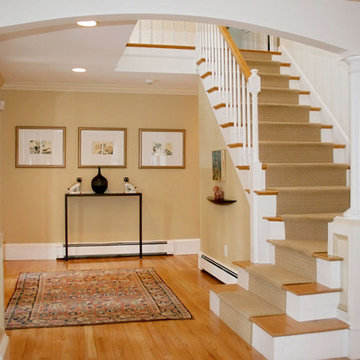
Design ideas for a mid-sized transitional entryway in Orange County with beige walls, medium hardwood floors and brown floor.
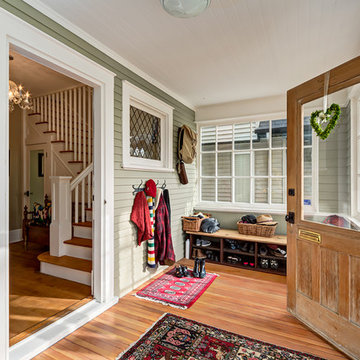
Mid-sized country vestibule in Calgary with green walls, medium hardwood floors, a single front door and a medium wood front door.
Beige Entryway Design Ideas with Medium Hardwood Floors
8