Beige Entryway Design Ideas with Slate Floors
Refine by:
Budget
Sort by:Popular Today
101 - 120 of 156 photos
Item 1 of 3
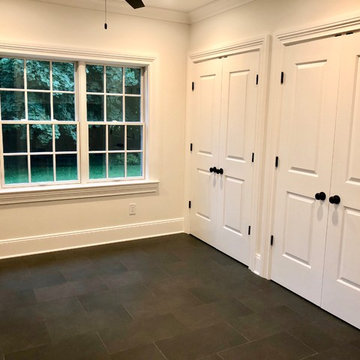
Inspiration for a mid-sized traditional foyer in New York with beige walls, slate floors and grey floor.
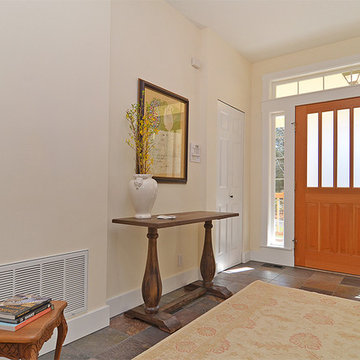
Pattie O'Loughlin Marmon
Design ideas for a mid-sized traditional foyer in Seattle with slate floors, a single front door and a medium wood front door.
Design ideas for a mid-sized traditional foyer in Seattle with slate floors, a single front door and a medium wood front door.
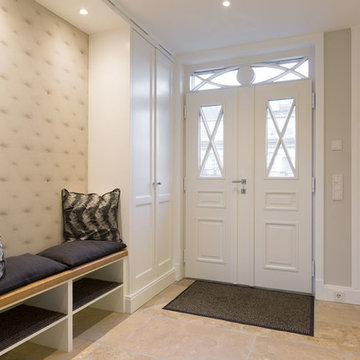
www.immofoto-sylt.de
Design ideas for a mid-sized country front door in Other with white walls, slate floors, a double front door, a white front door and beige floor.
Design ideas for a mid-sized country front door in Other with white walls, slate floors, a double front door, a white front door and beige floor.
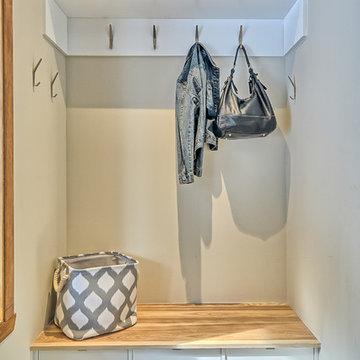
Casa Média
Small contemporary front door in Montreal with beige walls and slate floors.
Small contemporary front door in Montreal with beige walls and slate floors.
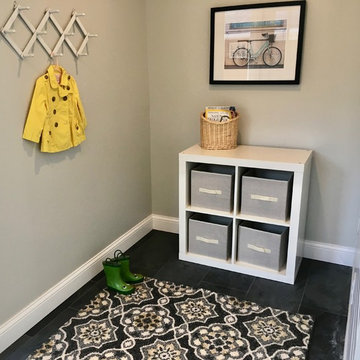
Creating a mudroom out of 3 walls and a floor.
Budget friendly.
Inspiration for a small country mudroom in Minneapolis with slate floors and black floor.
Inspiration for a small country mudroom in Minneapolis with slate floors and black floor.
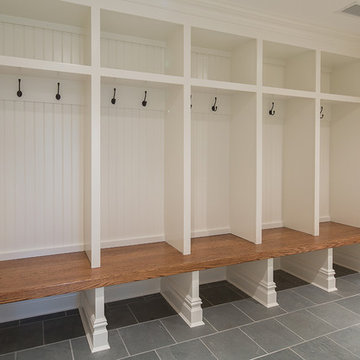
Southfield Media - Stirling, NJ
Design ideas for a large traditional entryway in Newark with slate floors.
Design ideas for a large traditional entryway in Newark with slate floors.
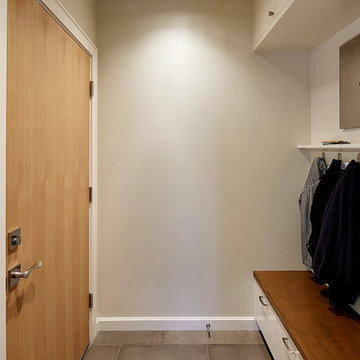
This project included the addition of a new entry, circulation space, powder room and office spaces. The addition fixed the inadequate flow of the house and the new stair and railing design was the focal point of the project. All bathrooms and kitchens were remodeled.
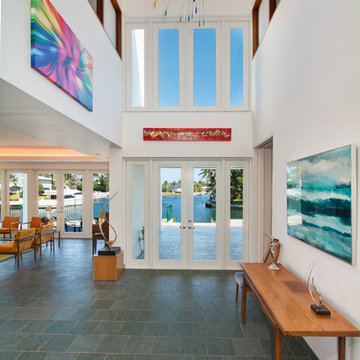
Photograph by Audrey Ross
This is an example of a large contemporary entryway in Miami with white walls, a double front door, a white front door and slate floors.
This is an example of a large contemporary entryway in Miami with white walls, a double front door, a white front door and slate floors.
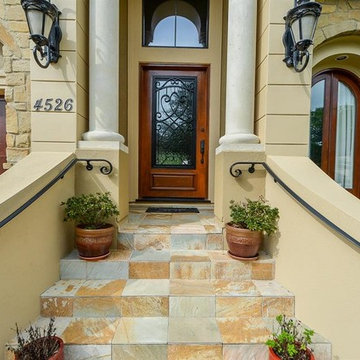
Designed by Purser Architectural in Bellaire, Texas. Gorgeously Built by Tommy Cashiola Custom Homes.
Photo of a large mediterranean front door in Houston with beige walls, slate floors, a single front door, a glass front door and beige floor.
Photo of a large mediterranean front door in Houston with beige walls, slate floors, a single front door, a glass front door and beige floor.
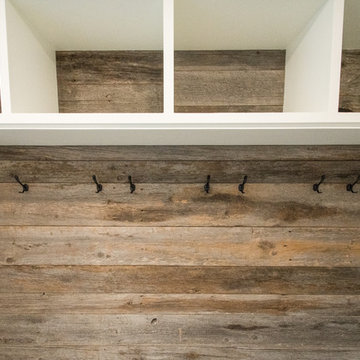
Barnboard feature wall with built in cubby storage.
Photo of a mid-sized transitional mudroom in Toronto with grey floor, beige walls, slate floors, a single front door and a white front door.
Photo of a mid-sized transitional mudroom in Toronto with grey floor, beige walls, slate floors, a single front door and a white front door.
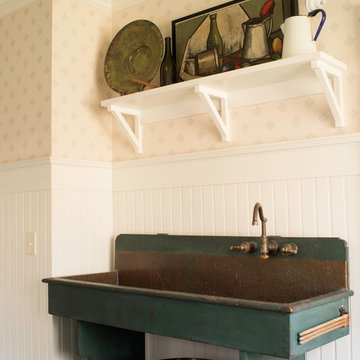
Inspiration for a mid-sized country mudroom in Other with multi-coloured walls and slate floors.
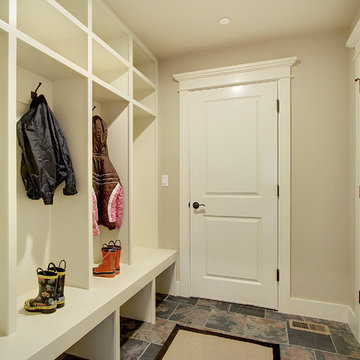
Design ideas for an arts and crafts mudroom in Seattle with beige walls, slate floors, a double front door and a white front door.
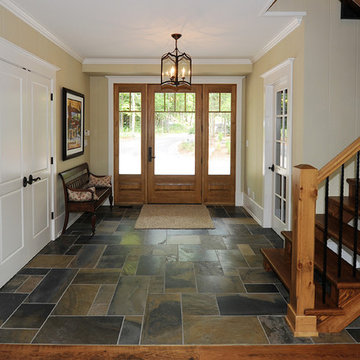
Everimages.ca
Design ideas for an arts and crafts foyer in Toronto with slate floors, a single front door and a medium wood front door.
Design ideas for an arts and crafts foyer in Toronto with slate floors, a single front door and a medium wood front door.
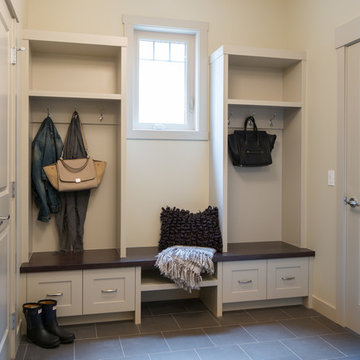
Mid-sized traditional mudroom in Calgary with white walls, slate floors, a single front door, a white front door and grey floor.
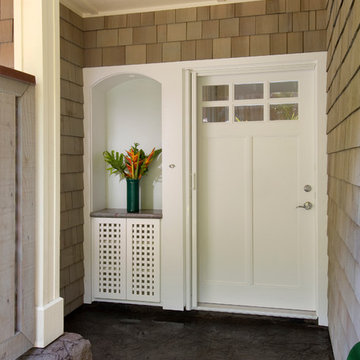
This quiet cottage-like entry has a nook for flowers or artwork creating a feeling of welcome before one even enters the house. below the nook is a "geta-bako" or shoe storage area. In Hawaii, it is local style to remove your shoes before entering the house. Photo credit: Hal Lum
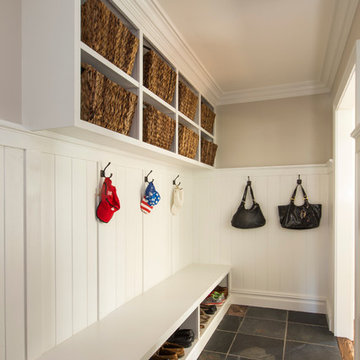
Photos: Richard Law Digital
Inspiration for a large contemporary entryway in New York with slate floors.
Inspiration for a large contemporary entryway in New York with slate floors.
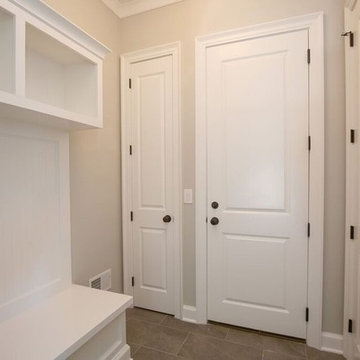
Inspiration for a large traditional mudroom in New York with grey walls, slate floors, a single front door and a white front door.
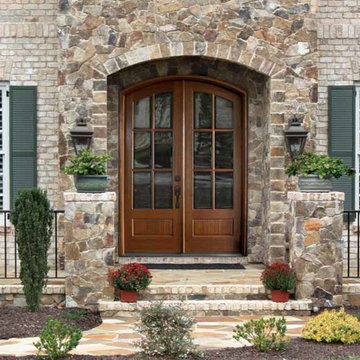
GLASS: Clear Beveled Low E
TIMBER: Mahogany
DOUBLE DOOR: 5'0", 5'4". 6'0" x 6'8" x 1 3/4"
LEAD TIME: 2-3 weeks
Photo of a mid-sized traditional entryway in Tampa with brown walls and slate floors.
Photo of a mid-sized traditional entryway in Tampa with brown walls and slate floors.
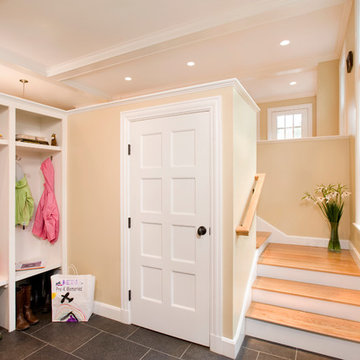
Extensive work was required on this property to deal with both the poor existing condition as well as to expand the livability of the interior and enhance the exterior appearance. The new open kitchen and informal eating area provide great natural light and extensive views to the rear yard and outdoor entertainment space. The scope of the work also included the addition of a new bedroom, new master bedroom suite (formerly a maid's quarters), children's play area, and expanded garage.
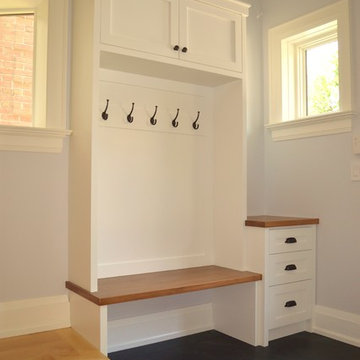
Venecia Bautista
Design ideas for a mid-sized arts and crafts foyer in Toronto with slate floors and a single front door.
Design ideas for a mid-sized arts and crafts foyer in Toronto with slate floors and a single front door.
Beige Entryway Design Ideas with Slate Floors
6