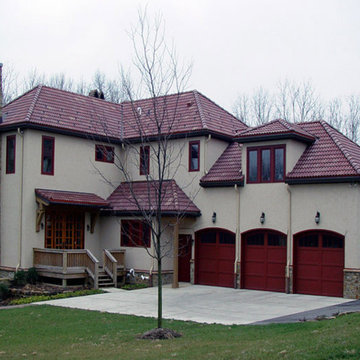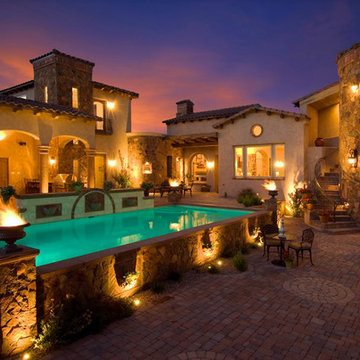Beige Exterior Design Ideas
Refine by:
Budget
Sort by:Popular Today
101 - 120 of 333 photos
Item 1 of 3
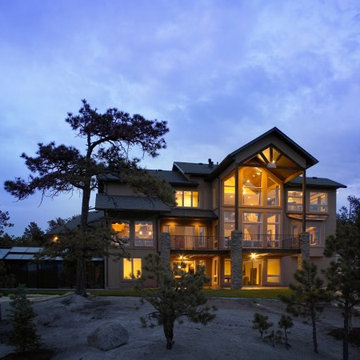
This is an example of a large country three-storey beige house exterior in Denver with mixed siding, a gable roof and a shingle roof.
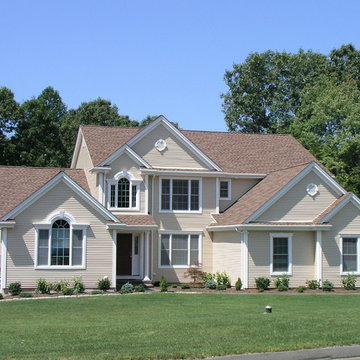
Brom Builders, Inc.
Photo of a mid-sized traditional two-storey beige exterior in New York with vinyl siding.
Photo of a mid-sized traditional two-storey beige exterior in New York with vinyl siding.
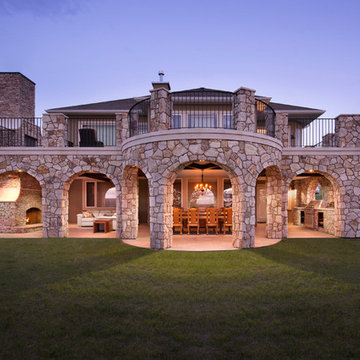
Expansive country two-storey beige house exterior in Calgary with stone veneer, a shingle roof and a hip roof.
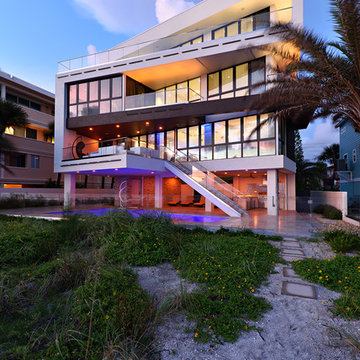
Photographer: Alex Andreakos
Contemporary three-storey beige exterior in Tampa.
Contemporary three-storey beige exterior in Tampa.
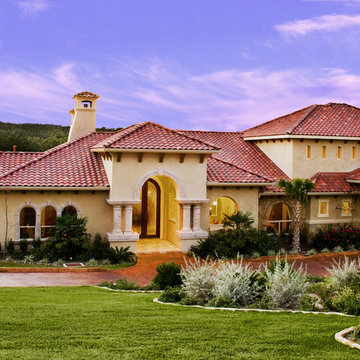
Front Built in 2007 by Asomoza Homes Design Build
Expansive mediterranean split-level stucco beige exterior in Austin with a hip roof.
Expansive mediterranean split-level stucco beige exterior in Austin with a hip roof.
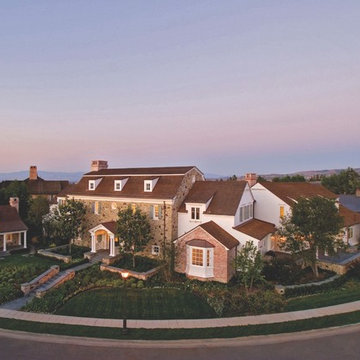
Photo of a large traditional three-storey beige house exterior in Los Angeles with mixed siding, a gambrel roof and a shingle roof.
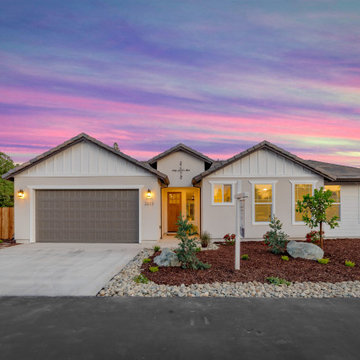
Design ideas for a mid-sized transitional one-storey stucco beige house exterior in Sacramento with a gable roof and a tile roof.
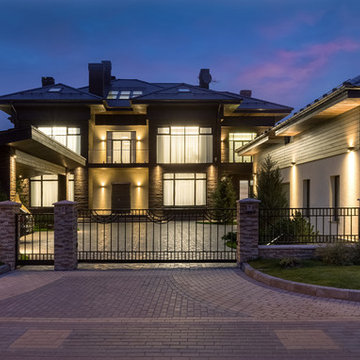
Архитекторы: Дмитрий Глушков, Фёдор Селенин; Фото: Антон Лихтарович
Inspiration for a large eclectic three-storey beige house exterior in Moscow with stone veneer, a tile roof, a hip roof, a brown roof and clapboard siding.
Inspiration for a large eclectic three-storey beige house exterior in Moscow with stone veneer, a tile roof, a hip roof, a brown roof and clapboard siding.
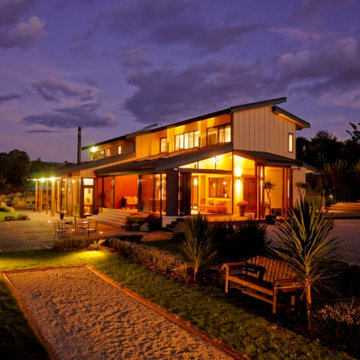
Knapdale Eco Lodge is a 32 hectare sustainably managed operation with a variety of agroforestry projects. The luxury lodge almost entirely runs on renewable resources and is built from materials with as small an ecological footprint as possible.
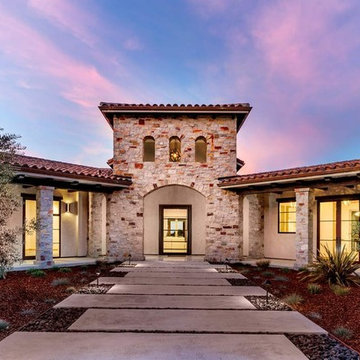
Sited on a captivating, private 2.67 acre promontory lot, the soft exterior Mediterranean architecture melds beautifully with dramatically bold and sumptuous contemporary interiors. A charming stone walkway leads guests to striking glass and bronze front doors.
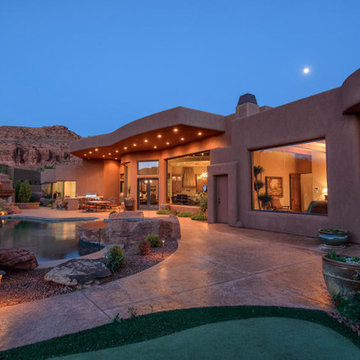
Inspiration for a mid-sized two-storey stucco beige exterior in Salt Lake City with a flat roof.
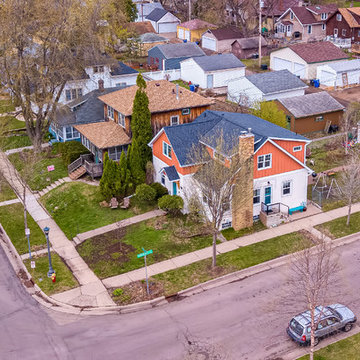
These homeowners came to Castle looking for a solution that would allow them to stay in their 1946 stucco bungalow in the St. Paul neighborhood that they loved.
What was once a young couple’s starter home (1 ½ story with two bedrooms on the main floor and a tiny attic space) was no longer big enough after having two kids.
The need for more room became the family’s highest priority, so they came to Castle for help creating the space they needed for their growing family.
With very little headroom in the attic, the decision was made to tear off the roof and add a completely new 2nd story addition with three bedrooms, a bathroom, and a commons area.
The stairway to the new 2nd-floor space needed to be rebuilt to comply with code requirements and was extended slightly into the dining room below.
The new 2nd story addition gave the homeowners an opportunity to revise the exterior look of the home with vertical board and batten siding above the 1st-floor stucco.
A new front entry portico was added to compliment the addition, and the existing masonry chimney was extended above the new roof line.
The homeowners took over the work on the project after drywall was installed and did all the interior trim & millwork, tile, flooring, and painting & staining themselves.
They’re loving the results!
Tour this project in person, September 28 – 29, during the 2019 Castle Home Tour!
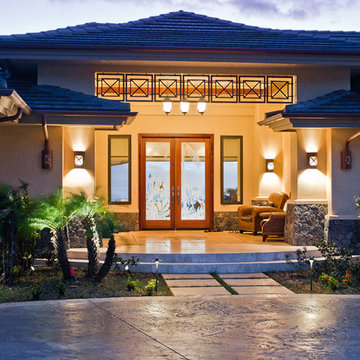
Architect- Marc Taron
Contractor- Trend Builders
Interior Design- Wagner Pacific
Landscape Architect- Irvin Higashi
Photography- Dan Cunningham
Design ideas for a tropical one-storey stucco beige house exterior in Hawaii with a hip roof and a tile roof.
Design ideas for a tropical one-storey stucco beige house exterior in Hawaii with a hip roof and a tile roof.
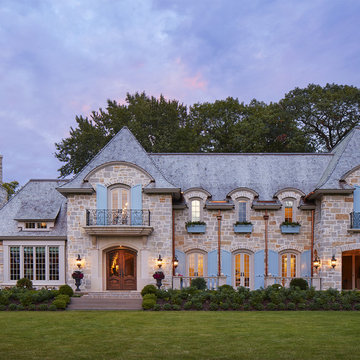
Design ideas for a traditional beige house exterior in Minneapolis with stone veneer and a shingle roof.
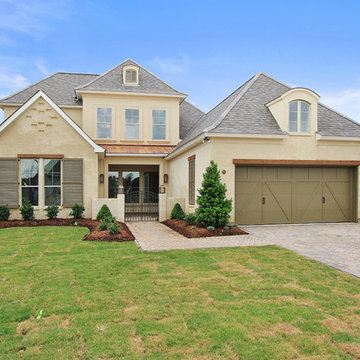
Inspiration for a mid-sized traditional two-storey beige house exterior in New Orleans with a hip roof and a tile roof.
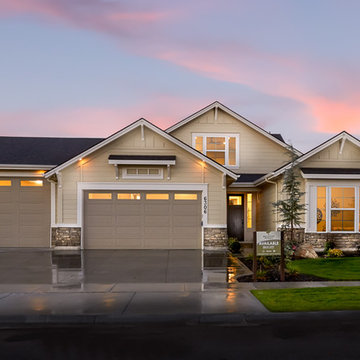
Blu Fish Photograph
Inspiration for an arts and crafts two-storey beige exterior in Boise.
Inspiration for an arts and crafts two-storey beige exterior in Boise.
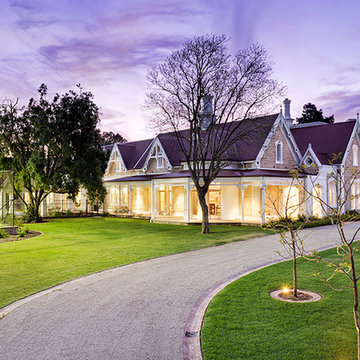
The rounded driveway leading to the original building, the edge of the new extension starts approximately where the tennis court begins.
Photo of an expansive contemporary two-storey beige exterior in Adelaide with stone veneer.
Photo of an expansive contemporary two-storey beige exterior in Adelaide with stone veneer.
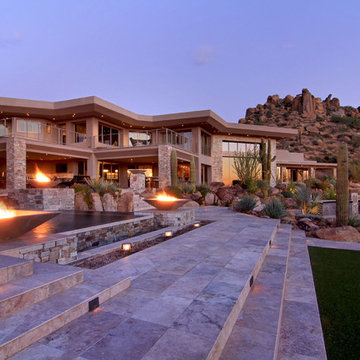
Photo by Rudy Gutierrez
This is an example of a mid-sized contemporary one-storey beige house exterior in Phoenix with stone veneer and a flat roof.
This is an example of a mid-sized contemporary one-storey beige house exterior in Phoenix with stone veneer and a flat roof.
Beige Exterior Design Ideas
6
