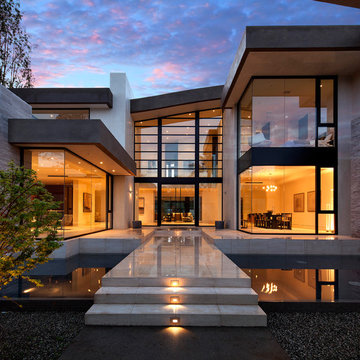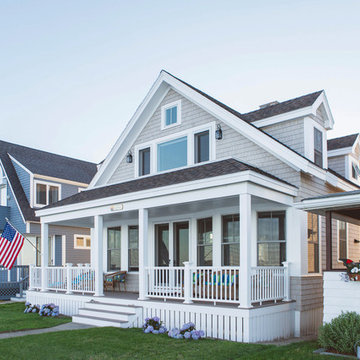Beige Exterior Design Ideas
Refine by:
Budget
Sort by:Popular Today
1 - 20 of 84,759 photos
Item 1 of 2
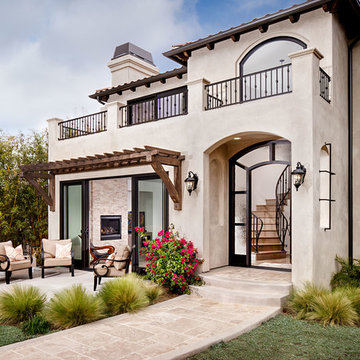
Conceptually the Clark Street remodel began with an idea of creating a new entry. The existing home foyer was non-existent and cramped with the back of the stair abutting the front door. By defining an exterior point of entry and creating a radius interior stair, the home instantly opens up and becomes more inviting. From there, further connections to the exterior were made through large sliding doors and a redesigned exterior deck. Taking advantage of the cool coastal climate, this connection to the exterior is natural and seamless
Photos by Zack Benson
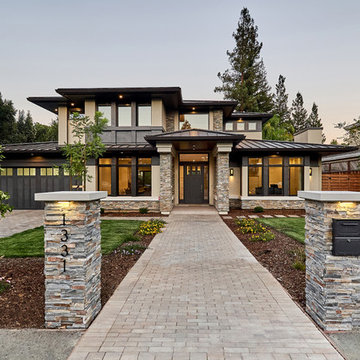
Design ideas for a mid-sized transitional two-storey stucco beige house exterior in San Francisco with a hip roof and a metal roof.
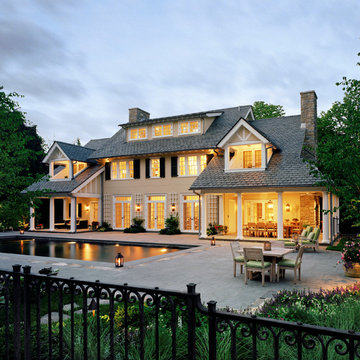
Charles Hilton Architects & Renee Byers LAPC
From grand estates, to exquisite country homes, to whole house renovations, the quality and attention to detail of a "Significant Homes" custom home is immediately apparent. Full time on-site supervision, a dedicated office staff and hand picked professional craftsmen are the team that take you from groundbreaking to occupancy. Every "Significant Homes" project represents 45 years of luxury homebuilding experience, and a commitment to quality widely recognized by architects, the press and, most of all....thoroughly satisfied homeowners. Our projects have been published in Architectural Digest 6 times along with many other publications and books. Though the lion share of our work has been in Fairfield and Westchester counties, we have built homes in Palm Beach, Aspen, Maine, Nantucket and Long Island.
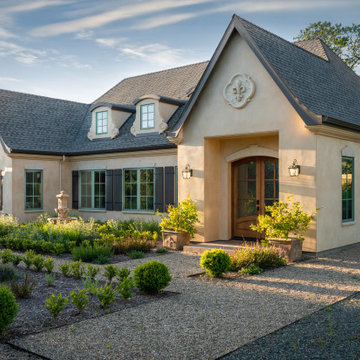
Design ideas for a mid-sized one-storey stucco beige house exterior in San Francisco with a gable roof and a shingle roof.
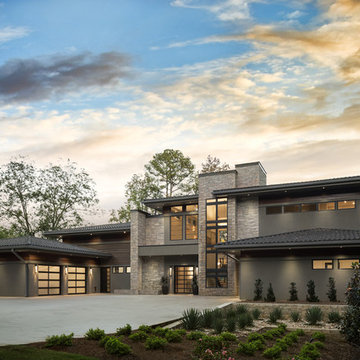
Twilight exterior of Modern Home by Alexander Modern Homes in Muscle Shoals Alabama, and Phil Kean Design by Birmingham Alabama based architectural and interiors photographer Tommy Daspit. See more of his work at http://tommydaspit.com
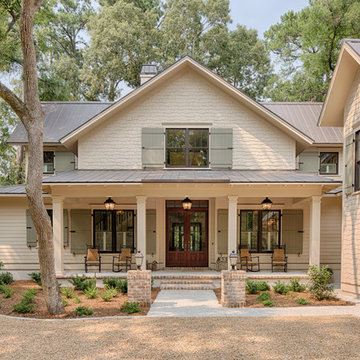
The best of past and present architectural styles combine in this welcoming, farmhouse-inspired design. Clad in low-maintenance siding, the distinctive exterior has plenty of street appeal, with its columned porch, multiple gables, shutters and interesting roof lines. Other exterior highlights included trusses over the garage doors, horizontal lap siding and brick and stone accents. The interior is equally impressive, with an open floor plan that accommodates today’s family and modern lifestyles. An eight-foot covered porch leads into a large foyer and a powder room. Beyond, the spacious first floor includes more than 2,000 square feet, with one side dominated by public spaces that include a large open living room, centrally located kitchen with a large island that seats six and a u-shaped counter plan, formal dining area that seats eight for holidays and special occasions and a convenient laundry and mud room. The left side of the floor plan contains the serene master suite, with an oversized master bath, large walk-in closet and 16 by 18-foot master bedroom that includes a large picture window that lets in maximum light and is perfect for capturing nearby views. Relax with a cup of morning coffee or an evening cocktail on the nearby covered patio, which can be accessed from both the living room and the master bedroom. Upstairs, an additional 900 square feet includes two 11 by 14-foot upper bedrooms with bath and closet and a an approximately 700 square foot guest suite over the garage that includes a relaxing sitting area, galley kitchen and bath, perfect for guests or in-laws.
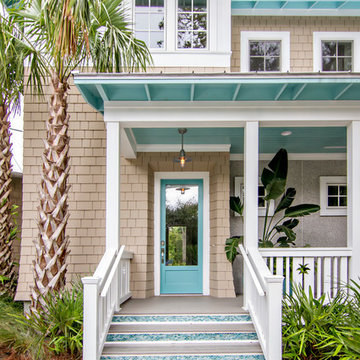
Glenn Layton Homes, LLC, "Building Your Coastal Lifestyle"
Inspiration for a mid-sized beach style two-storey beige house exterior in Jacksonville with wood siding and a hip roof.
Inspiration for a mid-sized beach style two-storey beige house exterior in Jacksonville with wood siding and a hip roof.
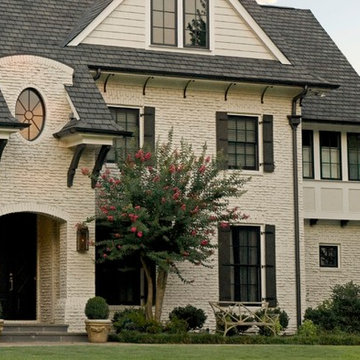
Photo of a mid-sized traditional three-storey brick beige house exterior in Atlanta with a shingle roof.
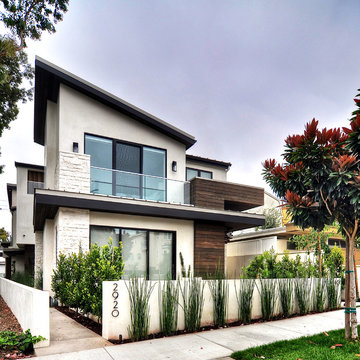
Inspiration for a mid-sized modern two-storey beige townhouse exterior with stone veneer, a shed roof and a metal roof.
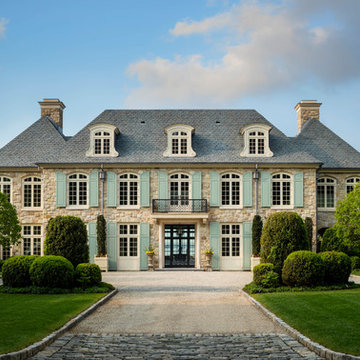
Mark P. Finlay Architects, AIA
Warren Jagger Photography
Design ideas for a two-storey beige house exterior in New York with stone veneer, a hip roof and a tile roof.
Design ideas for a two-storey beige house exterior in New York with stone veneer, a hip roof and a tile roof.
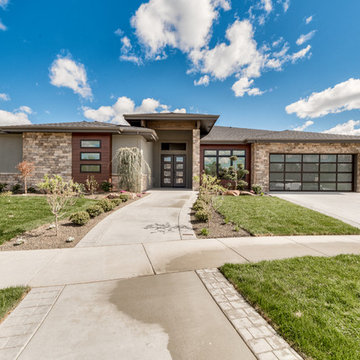
Sunny Daze Photography
Mid-sized modern one-storey stucco beige house exterior in Boise with a shingle roof.
Mid-sized modern one-storey stucco beige house exterior in Boise with a shingle roof.
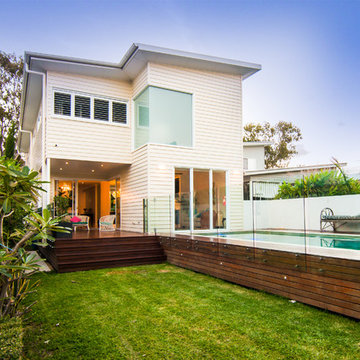
This is an example of a mid-sized contemporary two-storey beige house exterior in Brisbane with wood siding, a flat roof and a shingle roof.
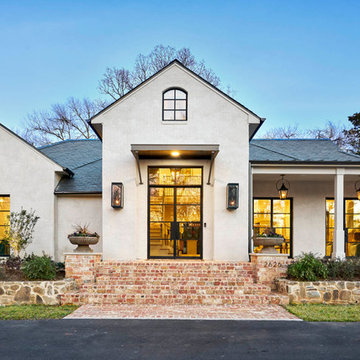
Photo of a mid-sized contemporary one-storey stucco beige house exterior in Dallas with a shingle roof and a hip roof.
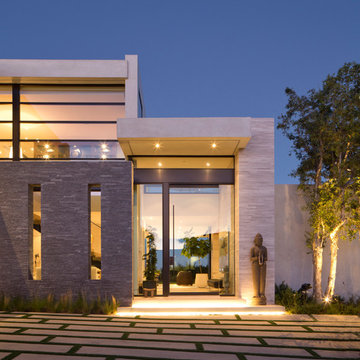
Nick Springett Photography
Photo of an expansive contemporary two-storey beige house exterior in Los Angeles with stone veneer and a flat roof.
Photo of an expansive contemporary two-storey beige house exterior in Los Angeles with stone veneer and a flat roof.
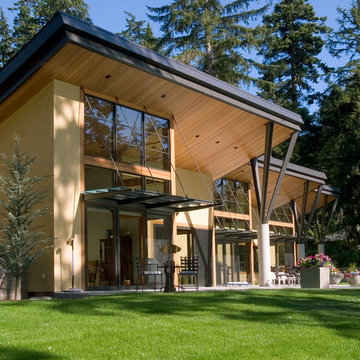
Large modern one-storey stucco beige house exterior in Seattle with a shed roof.
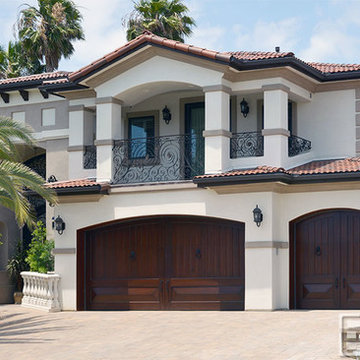
Orange County, CA - Custom Mediterranean Doors are known for their opulent elegance, fine materials and architectural charm. These are all elements that define the luxury villas that line up the Mediterranean coast.
Our Mediterranean Garage Doors are finely crafted to replicate the high standards of details found in authentic European doors. This custom wood garage door project in Huntington Beach, CA consisted of a double car garage door and a single car garage door in an authentic Mediterranean style. Selecting the right wood species that would follow the elegant style of Mediterranean Architecture finalized in solid Mahogany. This wood species was selected for its uniform grain structure and consistent coloration. It is also a hardwood that will last generations and allow our craftsmen to carve solid wood pyramid panels that will not easily deteriorate over the decades. These custom-made Mediterranean garage doors were quite the project and the home's architecture was the perfect backdrop that framed in beautifully. The beautiful built-in garage door arches matched the home's garage openings perfectly making our garage doors a natural fit that didn't compete with the home's curb appeal but created a stunning curb appeal that made the home stand out beautifully against the other in the neighborhood.
For authentic European style garage door design and manufacturing projects, contact our designers at (855) 343-3667
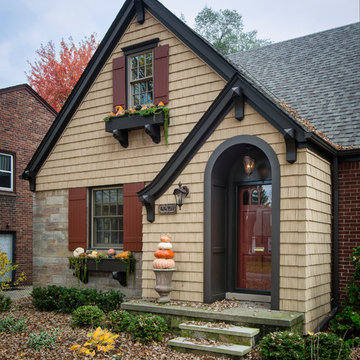
This post-war, plain bungalow was transformed into a charming cottage with this new exterior detail, which includes a new roof, red shutters, energy-efficient windows, and a beautiful new front porch that matched the roof line. Window boxes with matching corbels were also added to the exterior, along with pleated copper roofing on the large window and side door.
Photo courtesy of Kate Benjamin Photography
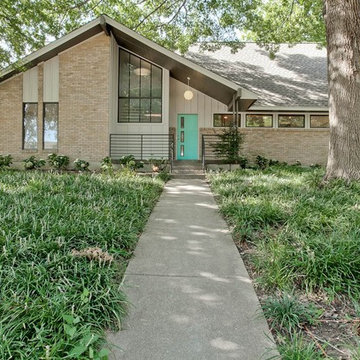
Katie Allen Interiors chose the "Langston" entry system to make a mid-century modern entrance to this White Rock Home Tour home in Dallas, TX.
Midcentury two-storey brick beige exterior in Dallas with a gable roof.
Midcentury two-storey brick beige exterior in Dallas with a gable roof.
Beige Exterior Design Ideas
1
