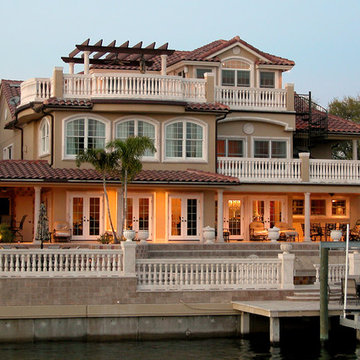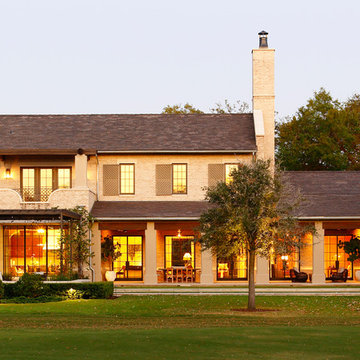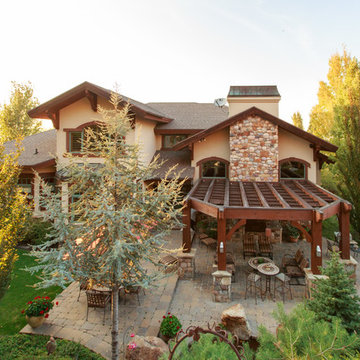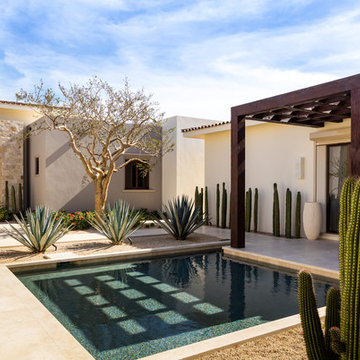Beige Exterior Design Ideas
Refine by:
Budget
Sort by:Popular Today
41 - 55 of 55 photos
Item 1 of 4
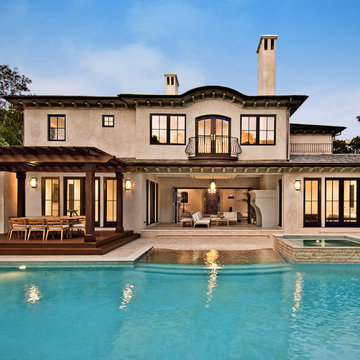
This is an example of a large mediterranean two-storey beige exterior in New York.
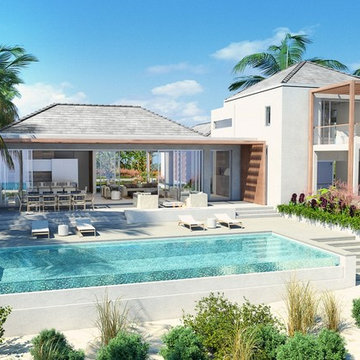
The British-dominated Turks and Caicos Islands consist of 40 islands and islets, 8 of which are inhabited. The islands are located 550 miles southeast of Miami, just below the Bahamas ... The islands are home to around 50,000 full-time residents, and receive more than 500,000 tourists annually … The residences are located in the heart of world famous Grace Bay which offers visitors a unique range of restaurants, attractions and facilities such as no other destination in Turks and Caicos can offer ... Luxury waterfront residences, contemporary oceanfront design and stunning views in Grace Bay and Long Bay. Starting at $ 5,500,000 USD.
* This property is subject to change of value and confirmation of availability without previous notice. The informative data should be confirmed by documents provided by the owner or official authorities.
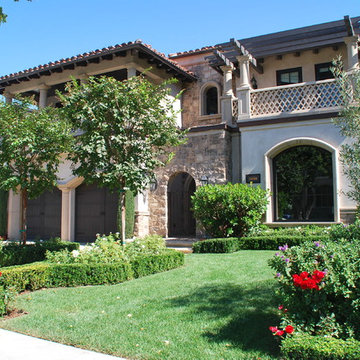
Inspiration for a mid-sized mediterranean two-storey beige house exterior in Los Angeles with mixed siding, a hip roof and a tile roof.
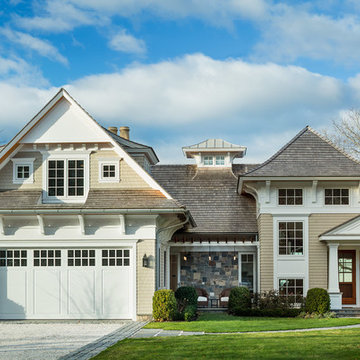
This is an example of a beach style two-storey beige house exterior in New York with a shingle roof.
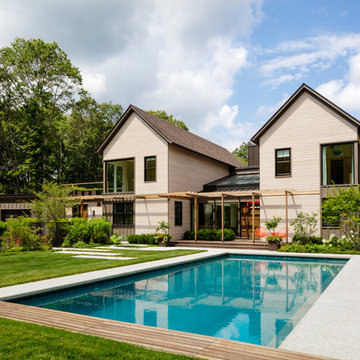
TEAM
Architect: LDa Architecture & Interiors
Interior Design: LDa Architecture & Interiors
Builder: Denali Construction
Landscape Architect: Michelle Crowley Landscape Architecture
Photographer: Greg Premru Photography
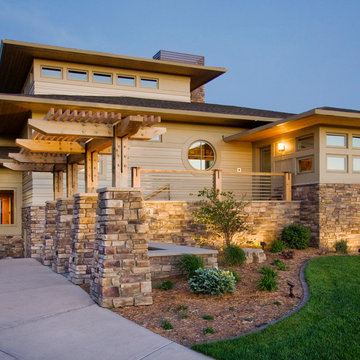
Gilbertson Photography
Inspiration for an arts and crafts two-storey beige exterior in Minneapolis with a hip roof.
Inspiration for an arts and crafts two-storey beige exterior in Minneapolis with a hip roof.
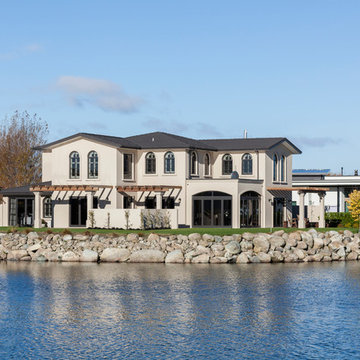
Jamie Armstrong
Inspiration for a mediterranean two-storey beige house exterior in Christchurch.
Inspiration for a mediterranean two-storey beige house exterior in Christchurch.
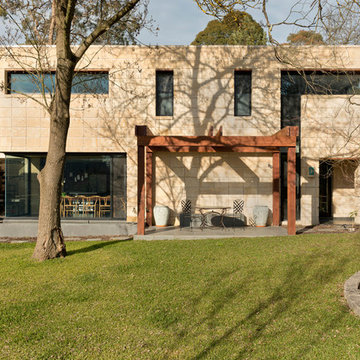
Brad Hill
This is an example of a modern two-storey beige exterior in Vancouver with stone veneer and a flat roof.
This is an example of a modern two-storey beige exterior in Vancouver with stone veneer and a flat roof.
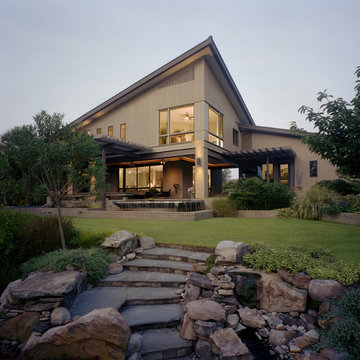
Jerry Blow Photography
This is an example of a contemporary two-storey beige exterior in Wilmington.
This is an example of a contemporary two-storey beige exterior in Wilmington.
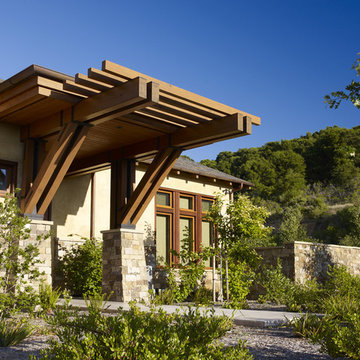
Who says green and sustainable design has to look like it? Designed to emulate the owner’s favorite country club, this fine estate home blends in with the natural surroundings of it’s hillside perch, and is so intoxicatingly beautiful, one hardly notices its numerous energy saving and green features.
Durable, natural and handsome materials such as stained cedar trim, natural stone veneer, and integral color plaster are combined with strong horizontal roof lines that emphasize the expansive nature of the site and capture the “bigness” of the view. Large expanses of glass punctuated with a natural rhythm of exposed beams and stone columns that frame the spectacular views of the Santa Clara Valley and the Los Gatos Hills.
A shady outdoor loggia and cozy outdoor fire pit create the perfect environment for relaxed Saturday afternoon barbecues and glitzy evening dinner parties alike. A glass “wall of wine” creates an elegant backdrop for the dining room table, the warm stained wood interior details make the home both comfortable and dramatic.
The project’s energy saving features include:
- a 5 kW roof mounted grid-tied PV solar array pays for most of the electrical needs, and sends power to the grid in summer 6 year payback!
- all native and drought-tolerant landscaping reduce irrigation needs
- passive solar design that reduces heat gain in summer and allows for passive heating in winter
- passive flow through ventilation provides natural night cooling, taking advantage of cooling summer breezes
- natural day-lighting decreases need for interior lighting
- fly ash concrete for all foundations
- dual glazed low e high performance windows and doors
Design Team:
Noel Cross+Architects - Architect
Christopher Yates Landscape Architecture
Joanie Wick – Interior Design
Vita Pehar - Lighting Design
Conrado Co. – General Contractor
Marion Brenner – Photography
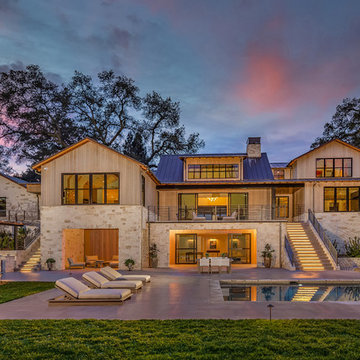
Design ideas for a country two-storey beige house exterior in Phoenix with mixed siding, a gable roof and a metal roof.
Beige Exterior Design Ideas
3
