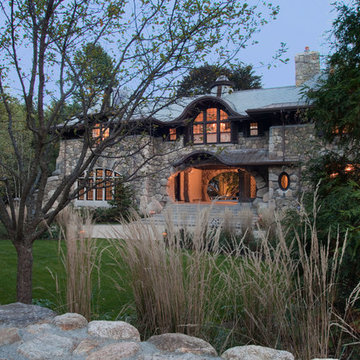Beige Three-storey Exterior Design Ideas
Refine by:
Budget
Sort by:Popular Today
1 - 20 of 11,284 photos
Item 1 of 3
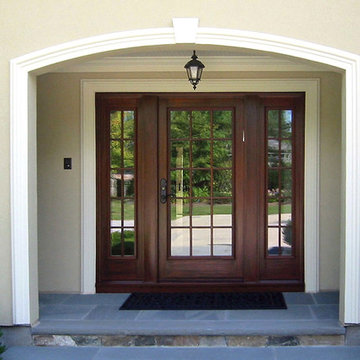
new construction / builder - cmd corp.
This is an example of an expansive traditional three-storey stucco beige house exterior in Boston with a gable roof and a shingle roof.
This is an example of an expansive traditional three-storey stucco beige house exterior in Boston with a gable roof and a shingle roof.

Rénovation de toutes les menuiseries extérieures ( fenêtres et portes) d'une maison tourangelle.
This is an example of a mid-sized traditional three-storey beige house exterior in Angers with a grey roof.
This is an example of a mid-sized traditional three-storey beige house exterior in Angers with a grey roof.
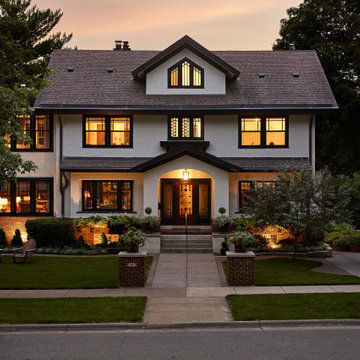
The homeowners loved the character of their 100-year-old home near Lake Harriet, but the original layout no longer supported their busy family’s modern lifestyle. When they contacted the architect, they had a simple request: remodel our master closet. This evolved into a complete home renovation that took three-years of meticulous planning and tactical construction. The completed home demonstrates the overall goal of the remodel: historic inspiration with modern luxuries.
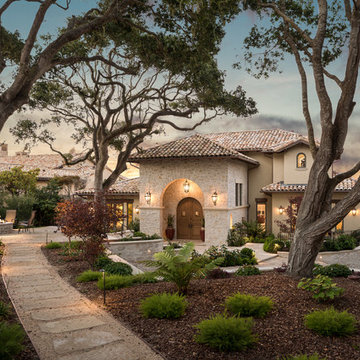
Mediterranean retreat perched above a golf course overlooking the ocean.
This is an example of a large mediterranean three-storey beige house exterior in San Francisco with stone veneer, a gable roof and a tile roof.
This is an example of a large mediterranean three-storey beige house exterior in San Francisco with stone veneer, a gable roof and a tile roof.
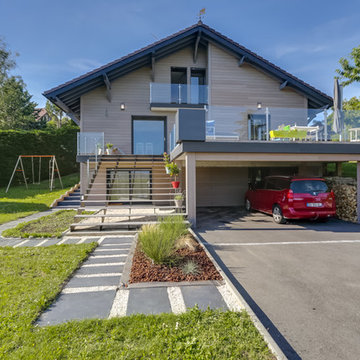
L'ensemble de l'aspect exterieur a été modifié. L'ajout de la terrasse et du majestueux escalier, le carport pour 2 voitures, les gardes corps vitrés et le bardage périphérique de la maison.
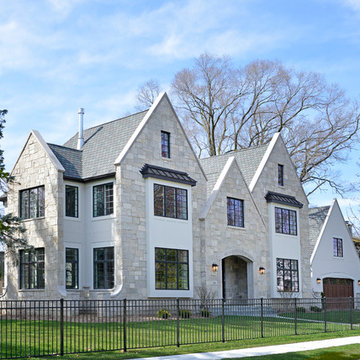
Expansive traditional three-storey beige house exterior in Chicago with stone veneer and a shingle roof.
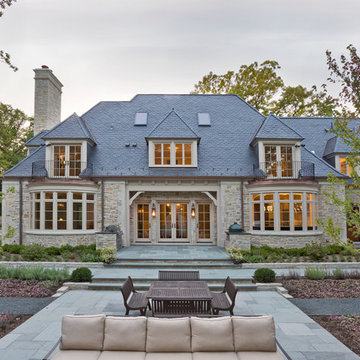
Jon Cancelino
Design ideas for a traditional three-storey beige exterior in Chicago with stone veneer and a hip roof.
Design ideas for a traditional three-storey beige exterior in Chicago with stone veneer and a hip roof.
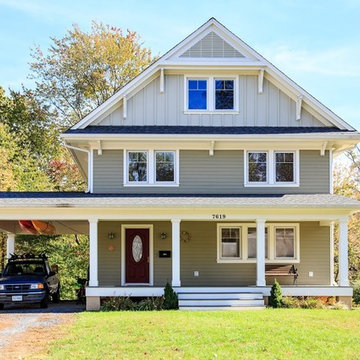
KU Downs
This is an example of a mid-sized country three-storey beige exterior in DC Metro with vinyl siding and a gable roof.
This is an example of a mid-sized country three-storey beige exterior in DC Metro with vinyl siding and a gable roof.
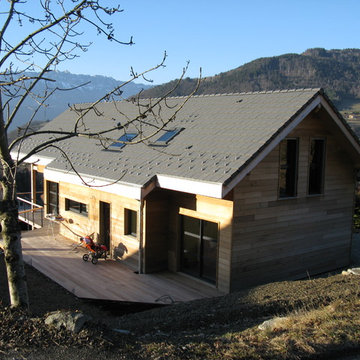
Design ideas for a large country three-storey beige house exterior in Grenoble with wood siding, a gambrel roof and a tile roof.
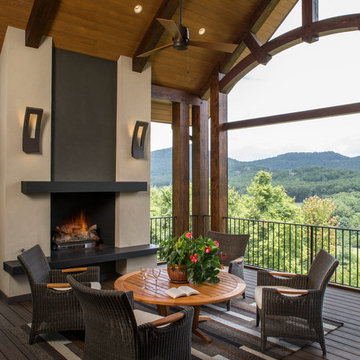
Builder: Thompson Properties
Interior Designer: Allard & Roberts Interior Design
Cabinetry: Advance Cabinetry
Countertops: Mountain Marble & Granite
Lighting Fixtures: Lux Lighting and Allard & Roberts
Doors: Sun Mountain
Plumbing & Appliances: Ferguson
Photography: David Dietrich Photography
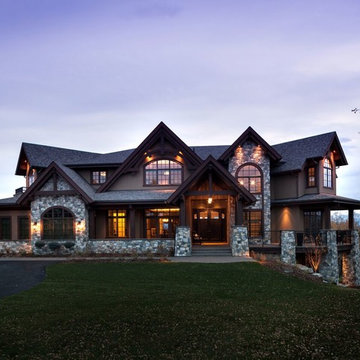
Inspiration for a large arts and crafts three-storey beige exterior in Calgary with mixed siding.
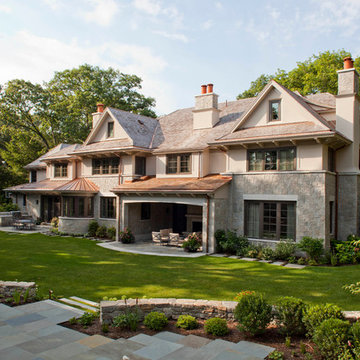
Exterior of Wellesley Country Home project. Architect: Morehouse MacDonald & Associates. Landscape Design: Gregory Lombardi Design. Photo: Sam Gray Photography
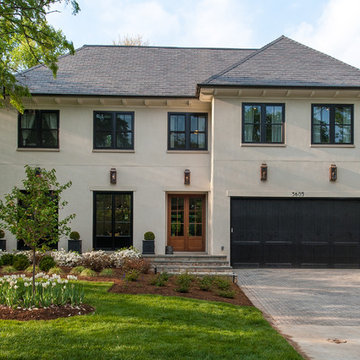
2016 MBIA Gold Award Winner: From whence an old one-story house once stood now stands this 5,000+ SF marvel that Finecraft built in the heart of Bethesda, MD.
Thomson & Cooke Architects
Susie Soleimani Photography
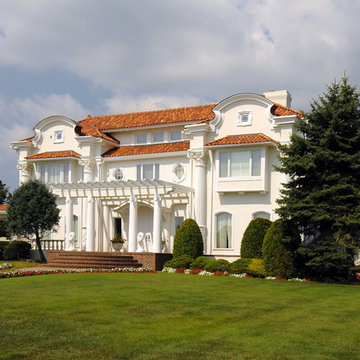
Ludowici Revovation Award -2009 First Place East Coast. Third Place Nationally. Photo: Lou Handwerker
Design ideas for an expansive mediterranean three-storey stucco beige house exterior in New York with a hip roof and a shingle roof.
Design ideas for an expansive mediterranean three-storey stucco beige house exterior in New York with a hip roof and a shingle roof.
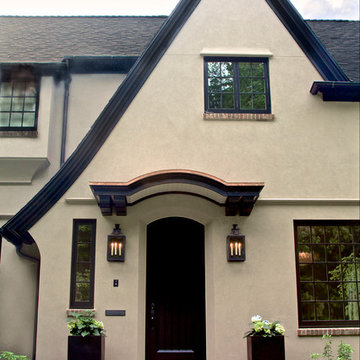
Cella Architecture - Erich Karp, AIA
Laurelhurst
Portland, OR
Design ideas for a large traditional three-storey stucco beige house exterior in Portland with a gable roof and a shingle roof.
Design ideas for a large traditional three-storey stucco beige house exterior in Portland with a gable roof and a shingle roof.
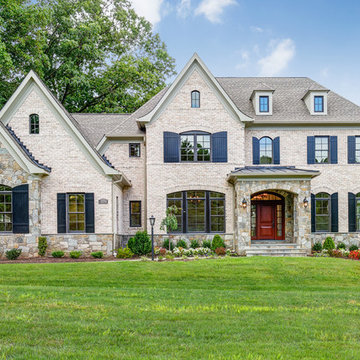
Front elevation of house.
2014 Glenda Cherry Photography
This is an example of a large traditional three-storey brick beige exterior in DC Metro with a hip roof.
This is an example of a large traditional three-storey brick beige exterior in DC Metro with a hip roof.
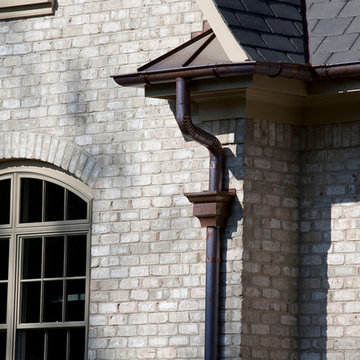
Copper gutter and drain box
Design ideas for an expansive traditional three-storey beige exterior in Richmond with stone veneer.
Design ideas for an expansive traditional three-storey beige exterior in Richmond with stone veneer.
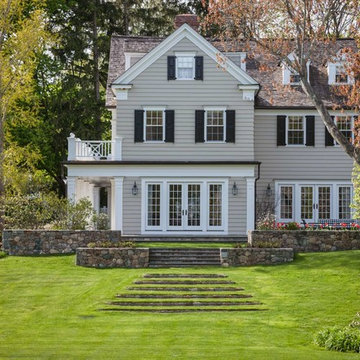
Grass treads with fieldstone risers leading to terraces.
Photo of a traditional three-storey beige exterior in New York.
Photo of a traditional three-storey beige exterior in New York.
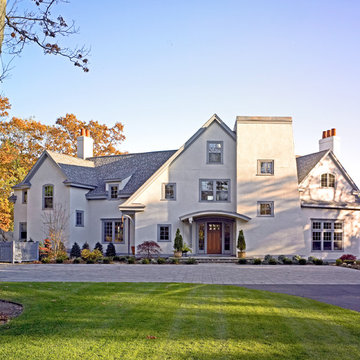
Greg Premru
Design ideas for a large beach style three-storey stucco beige exterior in Boston with a gable roof.
Design ideas for a large beach style three-storey stucco beige exterior in Boston with a gable roof.
Beige Three-storey Exterior Design Ideas
1
