Beige Formal Garden Design Ideas
Refine by:
Budget
Sort by:Popular Today
121 - 140 of 357 photos
Item 1 of 3
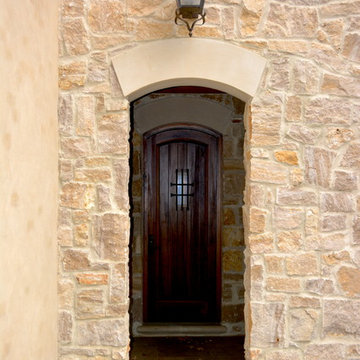
Clifton E. Gurley III
Inspiration for a large traditional front yard partial sun formal garden for fall in Other.
Inspiration for a large traditional front yard partial sun formal garden for fall in Other.
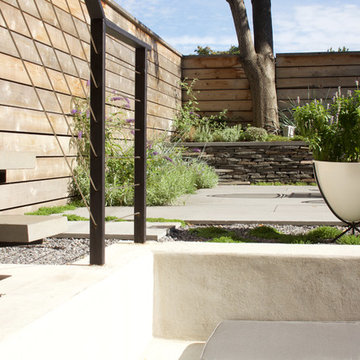
This is an example of a mid-sized midcentury backyard formal garden in New York with a retaining wall.
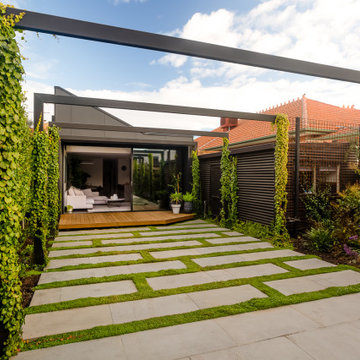
View over the backyard
1000X500mm sawn bluestone stretcher bond paving
Pratia ground cover, ficus flash hedge, crepe myrtle
Corrugated iron shed painted in "Night Sky"
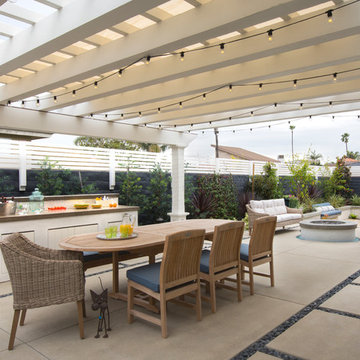
From the dining area the yard flows to the fire pit then to a sunken garden.
Photo by: Scott Longwinter
Photo of a mid-sized transitional backyard partial sun formal garden for summer in Los Angeles with a fire feature and concrete pavers.
Photo of a mid-sized transitional backyard partial sun formal garden for summer in Los Angeles with a fire feature and concrete pavers.
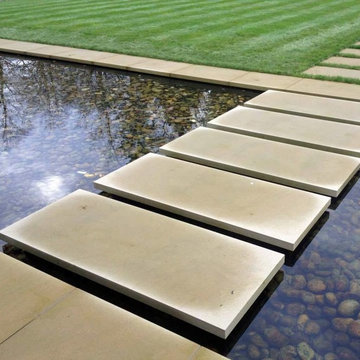
A large contemporary terrace with L - shaped pond with stepping stones and decking, with a Chalice water feature by David Harber Sundials, stainless steel walkover lights, underwater lights
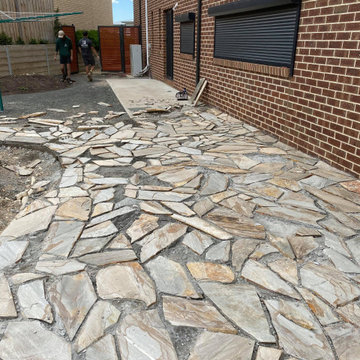
Working our way through the pavers to lay.
Design ideas for a large contemporary backyard full sun formal garden for fall in Melbourne with with path and natural stone pavers.
Design ideas for a large contemporary backyard full sun formal garden for fall in Melbourne with with path and natural stone pavers.
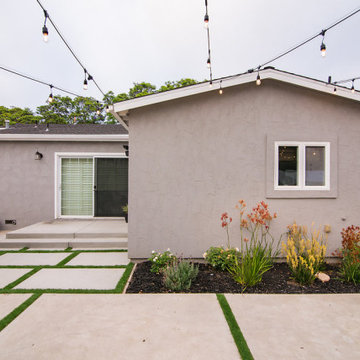
Backyard Renovation Design and Installation
Photo of a small contemporary backyard partial sun formal garden for spring in Los Angeles with a fire feature and concrete pavers.
Photo of a small contemporary backyard partial sun formal garden for spring in Los Angeles with a fire feature and concrete pavers.
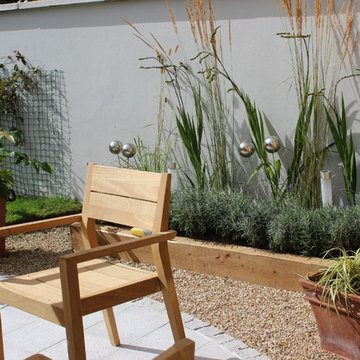
Flower bed with Grasses, Lavender and Garden Ornaments by Edward Cullen Amazon Landscaping and garden design mALCI
Inspiration for a small eclectic backyard full sun formal garden for summer in Dublin with a container garden, natural stone pavers and a stone fence.
Inspiration for a small eclectic backyard full sun formal garden for summer in Dublin with a container garden, natural stone pavers and a stone fence.
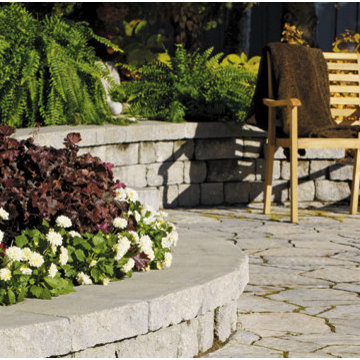
Landscapes for Living. This sitting or dining space takes advantage of the amazing view onto Lake Couchiching. Dine. Entertain. Relax. Enjoy the beauty of nature.
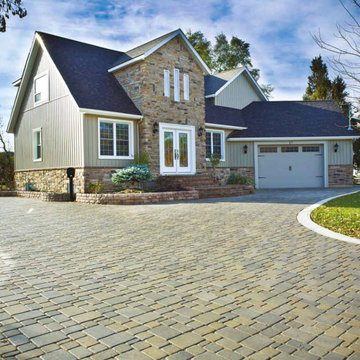
This is an example of a large arts and crafts front yard full sun formal garden for summer in Toronto with a garden path and brick pavers.
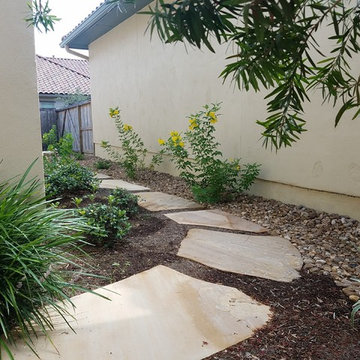
All photos, Landscape, and Patio done by VHS Landscaping. Full patio with installed grill with brand new landscape and garden. Also includes a side yard overhaul with full plants, rockscape, and pave stone walkway.
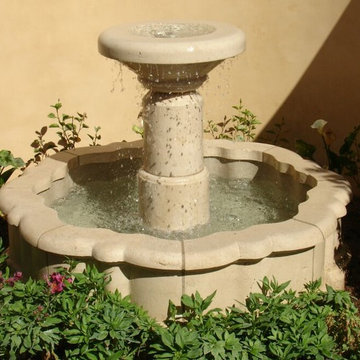
Inspiration for a large mediterranean courtyard formal garden in Phoenix with a water feature and natural stone pavers.
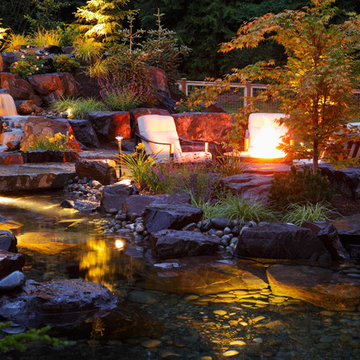
www.alderwoodlandscaping.com
Inspiration for a country backyard formal garden in Seattle with a fire feature and river rock.
Inspiration for a country backyard formal garden in Seattle with a fire feature and river rock.
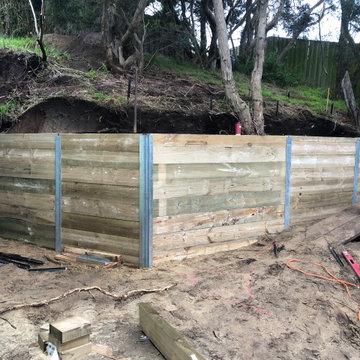
The brief of this project was very clear and simple.
The clients wanted to transform their overgrown and non functional back yard to a usuable and practical space.
The location is in Rye, Vic. The solution was to build tiered retaining walls to stabilize the slope and create level and usuable platforms.
This proved challanging as the soil mostly contains sand, especially here on the lower end of the peninsula, which made excavating easy however difficult to retain the cut once excavated.
Therefore the retaining walls had to be constructed in stages, bottom wall to top wall, back filling and stabilizing the hill side as the next wall got erected.
The end result met all expectations of the clients and the back yard was transformed from an unusable slope to a functional and secure space.
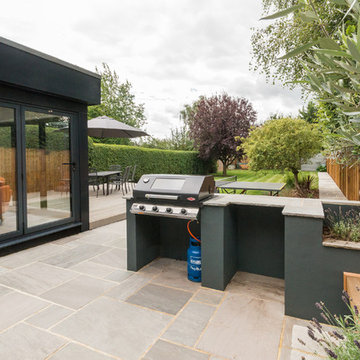
Photo of a mid-sized backyard partial sun formal garden for summer in Berkshire with decking.
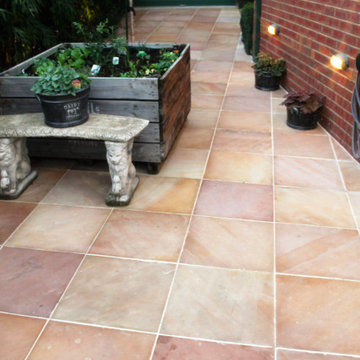
This lavish project in Reservoir is comprised of several separate outdoor entertaining spaces. The main area is for formal dining and entertaining and contains an impressive and fully functional outdoor kitchen with all the trimmings.
A pizza oven sits alongside the 4 burner BBQ, wok burner and sink. The walls are clad in Jindera stone, creating a textural contrast to the smooth hand-made Merbau cupboard doors and custom Bluestone drop down bench tops and splashback capping. Sandstone pavers add texture and warmth to contrast nicely against the dark kitchen. And above it all looms a strong, dressed cypress arbour. Fast-growing, deciduous wisteria was chosen to plant at the base of the arbour, which will grow into a beautiful canopy of leaves. The leaves of this deciduous creeper will fall in autumn to allow warming sun through and, once mature, will produce spectacular draping mauve flowers in spring. Generous planting of Bamboo in the side garden beds form a thick, lush hedge and give great privacy form the neighbours and a feeling of seclusion. Along the rear boundary, maples and magnolias have been selected with their own up-lighting to create beautiful organic features while not impeding the view of the parklands behind.
The once small and confined upper deck has been modified, reclad and massively expanded with wrap around steps cascading down to the larger lower level. The upper level of this extensive Merbau deck has some informal seating with views to the rear parklands. The lower, asymmetrical deck creates another comfortable sitting area with its own luscious garden beds and tiered water feature centrepiece for informal entertaining. The main flight of steps is also designed to double as seating, providing the garden with a massive seating capacity! Tucked away in its own magical corner of the property is the sunken lawn area, complete with a fire pit, bespoke bench seating with cushions, garden steppers and path lighting. This area is for intimate relaxation around the fire with a drink, book or whatever takes your fancy.
Throughout the landscape there is a feeling of space, relaxation and luxury. However, it is most prominent at night when the entire garden becomes illuminated with a dazzling garden lighting system. The essence of this design is found in its multiple zones, all with their own scope and feel. It is the entertainer’s dream landscape!
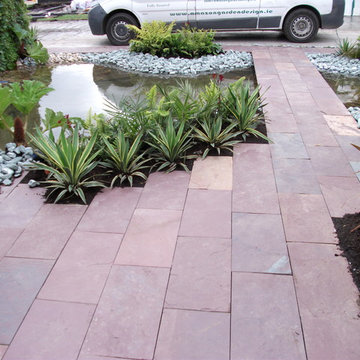
Rainforest Show Garden featuring Patio and Waterfeature at Bloom by Amazon Landscaping and Garden Design
amazonlandscaping.ie
014060004
Large contemporary backyard full sun formal garden in Dublin with a garden path, natural stone pavers and a stone fence for summer.
Large contemporary backyard full sun formal garden in Dublin with a garden path, natural stone pavers and a stone fence for summer.
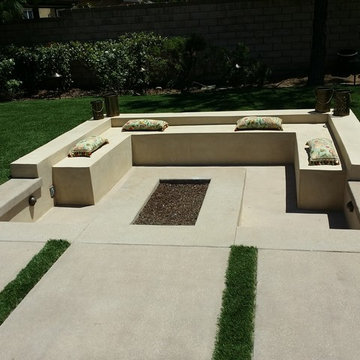
Creating an entertainer's outdoor living space.
Concrete Pavers with Turf
Waterfall feature into Pool with sunken seating area with obsidian fire feature.
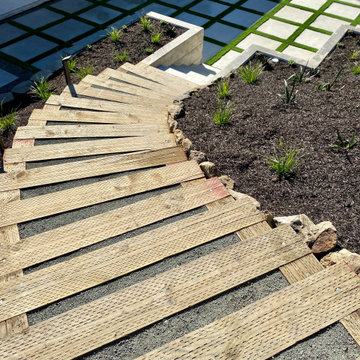
Stair way using Landscape Ties - good alternative for a stay in the budget
Photo of a mid-sized modern backyard full sun formal garden in San Francisco with with path and gravel.
Photo of a mid-sized modern backyard full sun formal garden in San Francisco with with path and gravel.
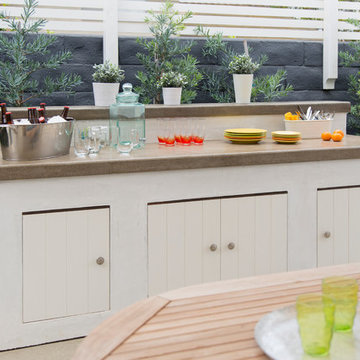
The large buffet space provides lots of room for drinks and serving food. The counters are polished concrete and the other surfaces are smooth stucco. The existing block wall was painted a dark, slate gray. The blue podocarpus plants play against the dark wall.
Plantings by House to Home of Long Beach
Photo by: Scott Longwinter
Beige Formal Garden Design Ideas
7