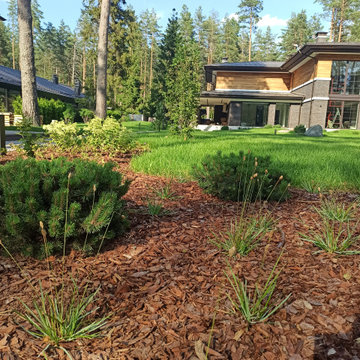Beige Garden Design Ideas
Refine by:
Budget
Sort by:Popular Today
141 - 160 of 571 photos
Item 1 of 3
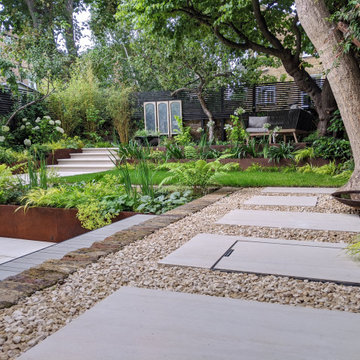
Hard landscaping materials include gravel, porcelain paving, corten steel, and composite decking
Mid-sized contemporary garden in London.
Mid-sized contemporary garden in London.
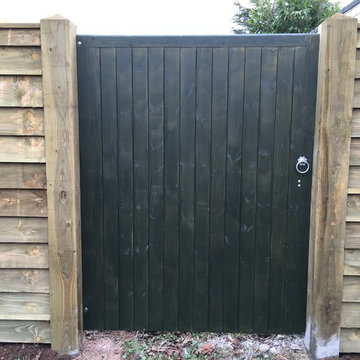
We were approached by clients who wanted a 2.1m high fence to act as both a visual barrier and sound barrier to there property.
After sitting down to discuss options, Bradbury Contracts designed this fencing system which uses 150mm x 150mm Redwood treated posts at 1.8m centres - this gives a very solid foundation to the fence system. The framework for the horizontal boards is all 75mm x 50mm treated redwood and the boards are 38mm x 175mm overlapped and set on both sides of the fence to block out the noise.
The result is a great looking fence that is extremely strong and durable - it does however require great skill to make it look right!
If you would like to talk to us about your next project please don't hesitate to contact us!
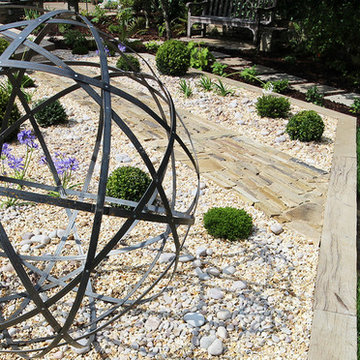
Nestled in the valley at the foot of Ilkley Moor this long, narrow garden was in desperate need of a makeover. Basically all that was there was a gently sloping lawn which led to the only real item of interest, a vegetable garden built by the client and framed by by a bespoke trellis.
There were also several large piles of reclaimed building materials left over from previous renovation projects that the clients were keen to incorporate into the new design. We were well supplied with Yorkstone flags and walling stone. There was an octagonal patio near the house that was to be retained and this was to inform the design of the rest of the garden.
We were reluctant to divide the garden up using the walling stone so decided to make it into a path. As you can see, this is essentially a drystone wall laid on it’s side. Also, as the garden was prone to waterlogging the path incorporates a land drain which feeds a bog garden further down the slope. Around ninety five percent of the reclaimed materials were used in the new garden, along with almost 40 tonnes of hardcore and 100 oak sleepers.
There is also a large summerhouse/potting shed/greenhouse, complete with green roof. Sedum plugs, grasses and perennials will be entirely cover the roof providing a habitat for numerous little critters.
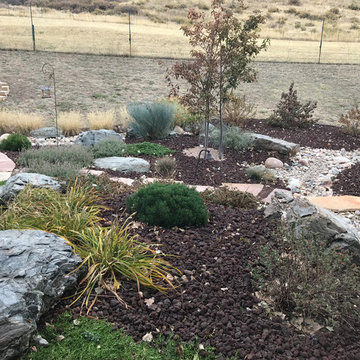
Photo of a large country backyard full sun xeriscape in Denver with a fire feature and natural stone pavers.
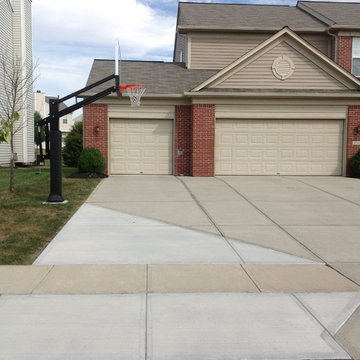
Adam purchased his Pro Dunk Platinum Basketball System for his subdivision home with a three car garage. The dimensions of his driveway are 43' x 30'. He have included five pictures to show you all the angles. He have neighbors ask him where he bought it. It is located in Fishers, Indiana. This is a Pro Dunk Platinum Basketball System that was purchased in May of 2013. It was installed on a 43 ft wide by a 30 ft deep playing area in Fishers, IN. Browse all of Adam S's photos navigate to: http://www.produnkhoops.com/photos/albums/adam-43x30-pro-dunk-platinum-basketball-system-356/
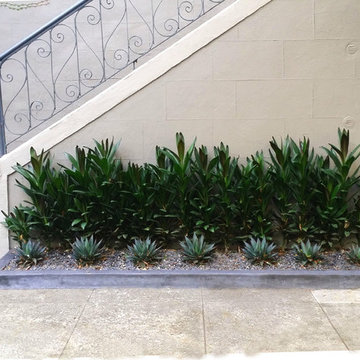
This is an example of a mid-sized mediterranean courtyard partial sun garden in San Francisco with concrete pavers.
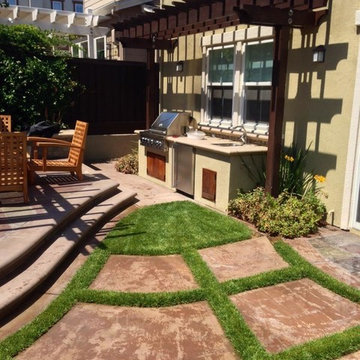
Small pergola area with outdoor grill and kitchen.
This is an example of a large contemporary backyard partial sun formal garden for spring in San Francisco with concrete pavers and a wood fence.
This is an example of a large contemporary backyard partial sun formal garden for spring in San Francisco with concrete pavers and a wood fence.
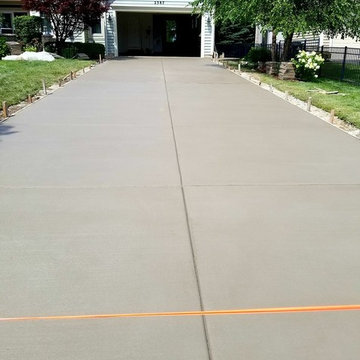
Brand New Concrete Driveway
Photo of a large front yard full sun driveway for spring in Chicago.
Photo of a large front yard full sun driveway for spring in Chicago.
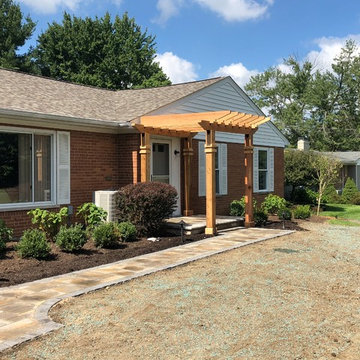
Except for the barberry in front of the A/C unit and the juniper by the garage, the entire landscape was removed and replaced with plantings that offered a mix of heights and seasonal color.

Inspiration for a mid-sized country front yard full sun driveway for summer in Other with a garden path and natural stone pavers.
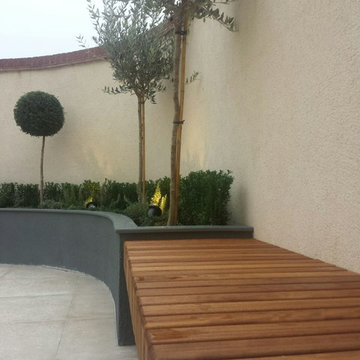
Set in the countryside in the town Bicester, Decorum.London has designed and constructed a formal garden in a stand-alone property. This property has a semi-secluded garden that required a beautiful exterior dining area.
In excess of 37 tonnes of prime landscaping materials were designed, managed and constructed in a manner that befits a project of this calibre.
Brief:
A new build property garden that needed a careful design for its difficult space. The client required a simple and uncomplicated approach, seating and entertaining area to complement the fine living spaces of the interior.
Design:
Contrasting colours, smooth surfaces and structures that work with the formality of the terrace and formal planting. The stone elements to the exterior structure of the terrace were matched by the ceramic paving in straight form that surrounds a central timber decking completed the terrace. The bespoke planters that wrapped the contours of the existing wall and allowed the space to be wrapped with planting. Evergreen Buxus creates warmth to the perimeter whilst the monotony of the wall is disrupted by the Olea Europa and Ligustrum half standards separated with fragrant Rosmarinus prostratus and Thymus various The families refurbished teak bench was a welcome surprise, it is over 40 years old.
01494 291 033
venetia@exteriorsolutionsltd.co.uk
www.exteriorceramic.co.uk
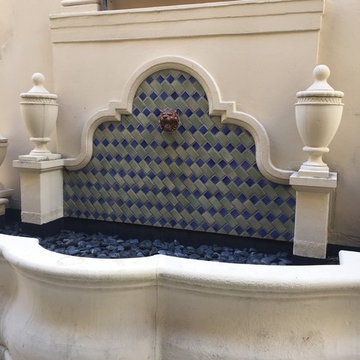
Sarasota County Courthouse
Inspiration for a mediterranean front yard garden with a water feature.
Inspiration for a mediterranean front yard garden with a water feature.
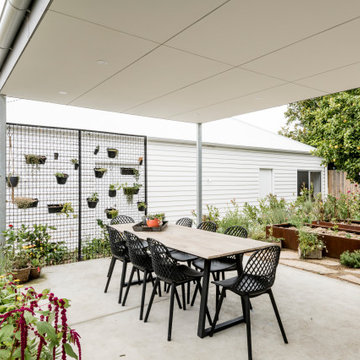
The garden includes an underground dining area outside next to the vegetable garden and plants
Mid-sized and australian native backyard shaded garden in Geelong with a vegetable garden, concrete pavers and a wood fence.
Mid-sized and australian native backyard shaded garden in Geelong with a vegetable garden, concrete pavers and a wood fence.
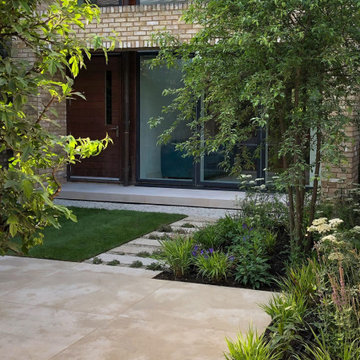
A contemporary outdoor living space that creates a well-balanced, naturalistic and beautifully detailed garden that offers space for family and friends to relax together.
The introduction of multi-stem and pleached crab apple trees, along with naturalistic perennial planting, softens the built elements to create an inviting green space.
Bespoke large format sandstone paving creates a generous seating area and 'floating' stepped entrance threshold.
A textural variation is achieved through the use of complementary gravel for other pathways.
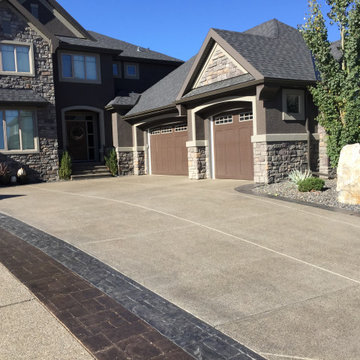
We designed & built this project for our wonderful clients who wanted maintenance free and contemporary to match their Mediterranean styled home. We created large concrete sitting areas as well as full width stamped concrete steps with poured edge window wells down the side yard with a perfectly matched color to compliment the home. That was not easy!!! Synthetic lawn throughout and concrete edging make this a perfect sanctuary!!
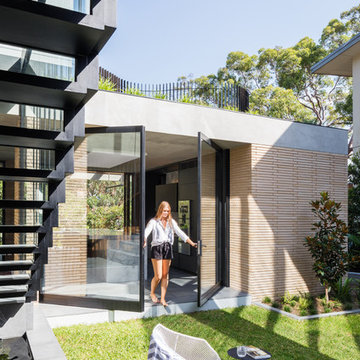
Opening the kitchen up to the garden is a morning ritual.
The Balmoral House is located within the lower north-shore suburb of Balmoral. The site presents many difficulties being wedged shaped, on the low side of the street, hemmed in by two substantial existing houses and with just half the land area of its neighbours. Where previously the site would have enjoyed the benefits of a sunny rear yard beyond the rear building alignment, this is no longer the case with the yard having been sold-off to the neighbours.
Our design process has been about finding amenity where on first appearance there appears to be little.
The design stems from the first key observation, that the view to Middle Harbour is better from the lower ground level due to the height of the canopy of a nearby angophora that impedes views from the first floor level. Placing the living areas on the lower ground level allowed us to exploit setback controls to build closer to the rear boundary where oblique views to the key local features of Balmoral Beach and Rocky Point Island are best.
This strategy also provided the opportunity to extend these spaces into gardens and terraces to the limits of the site, maximising the sense of space of the 'living domain'. Every part of the site is utilised to create an array of connected interior and exterior spaces
The planning then became about ordering these living volumes and garden spaces to maximise access to view and sunlight and to structure these to accommodate an array of social situations for our Client’s young family. At first floor level, the garage and bedrooms are composed in a linear block perpendicular to the street along the south-western to enable glimpses of district views from the street as a gesture to the public realm. Critical to the success of the house is the journey from the street down to the living areas and vice versa. A series of stairways break up the journey while the main glazed central stair is the centrepiece to the house as a light-filled piece of sculpture that hangs above a reflecting pond with pool beyond.
The architecture works as a series of stacked interconnected volumes that carefully manoeuvre down the site, wrapping around to establish a secluded light-filled courtyard and terrace area on the north-eastern side. The expression is 'minimalist modern' to avoid visually complicating an already dense set of circumstances. Warm natural materials including off-form concrete, neutral bricks and blackbutt timber imbue the house with a calm quality whilst floor to ceiling glazing and large pivot and stacking doors create light-filled interiors, bringing the garden inside.
In the end the design reverses the obvious strategy of an elevated living space with balcony facing the view. Rather, the outcome is a grounded compact family home sculpted around daylight, views to Balmoral and intertwined living and garden spaces that satisfy the social needs of a growing young family.
Photo Credit: Katherine Lu
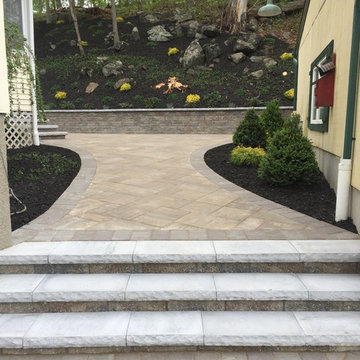
Black mulch installation and shrubs are the perfect backdrop for the new retaining wall and patio.
Design ideas for a mid-sized traditional side yard full sun garden in New York with a garden path and natural stone pavers.
Design ideas for a mid-sized traditional side yard full sun garden in New York with a garden path and natural stone pavers.
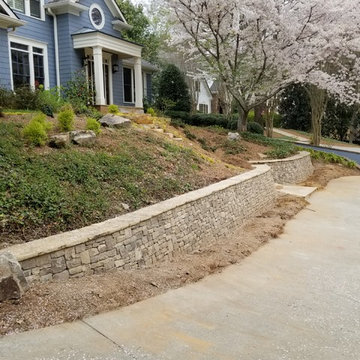
custom built tennessee fieldstone stone dry stack retaining wall with flagstone cap. bettered / angled wall for aesthetics.
This is an example of a large country sloped driveway in Atlanta with a retaining wall and river rock.
This is an example of a large country sloped driveway in Atlanta with a retaining wall and river rock.
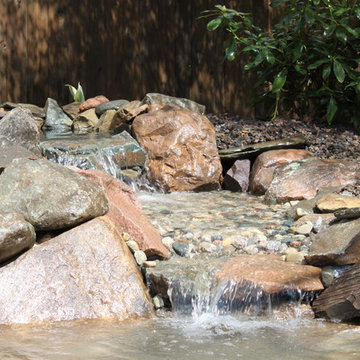
We built them a medium size pond with a 6' stream and waterfall.
Photo of a mid-sized traditional backyard partial sun garden for summer in Detroit with a water feature and gravel.
Photo of a mid-sized traditional backyard partial sun garden for summer in Detroit with a water feature and gravel.
Beige Garden Design Ideas
8
