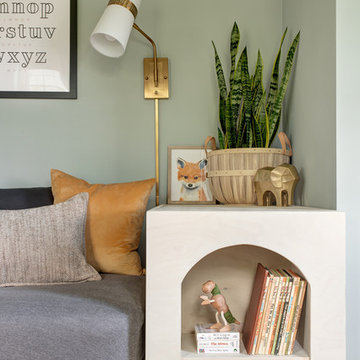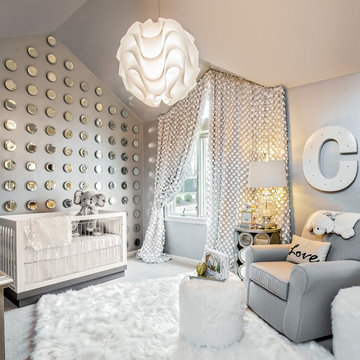Beige Gender-neutral Nursery Design Ideas
Refine by:
Budget
Sort by:Popular Today
1 - 20 of 604 photos
Item 1 of 3

Our Seattle studio designed this stunning 5,000+ square foot Snohomish home to make it comfortable and fun for a wonderful family of six.
On the main level, our clients wanted a mudroom. So we removed an unused hall closet and converted the large full bathroom into a powder room. This allowed for a nice landing space off the garage entrance. We also decided to close off the formal dining room and convert it into a hidden butler's pantry. In the beautiful kitchen, we created a bright, airy, lively vibe with beautiful tones of blue, white, and wood. Elegant backsplash tiles, stunning lighting, and sleek countertops complete the lively atmosphere in this kitchen.
On the second level, we created stunning bedrooms for each member of the family. In the primary bedroom, we used neutral grasscloth wallpaper that adds texture, warmth, and a bit of sophistication to the space creating a relaxing retreat for the couple. We used rustic wood shiplap and deep navy tones to define the boys' rooms, while soft pinks, peaches, and purples were used to make a pretty, idyllic little girls' room.
In the basement, we added a large entertainment area with a show-stopping wet bar, a large plush sectional, and beautifully painted built-ins. We also managed to squeeze in an additional bedroom and a full bathroom to create the perfect retreat for overnight guests.
For the decor, we blended in some farmhouse elements to feel connected to the beautiful Snohomish landscape. We achieved this by using a muted earth-tone color palette, warm wood tones, and modern elements. The home is reminiscent of its spectacular views – tones of blue in the kitchen, primary bathroom, boys' rooms, and basement; eucalyptus green in the kids' flex space; and accents of browns and rust throughout.
---Project designed by interior design studio Kimberlee Marie Interiors. They serve the Seattle metro area including Seattle, Bellevue, Kirkland, Medina, Clyde Hill, and Hunts Point.
For more about Kimberlee Marie Interiors, see here: https://www.kimberleemarie.com/
To learn more about this project, see here:
https://www.kimberleemarie.com/modern-luxury-home-remodel-snohomish
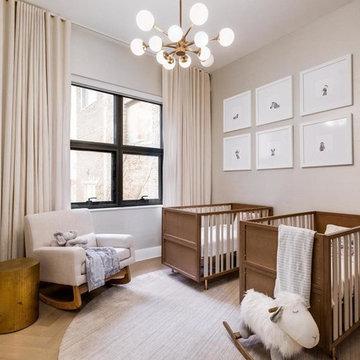
Evan Joseph
Photo of a transitional gender-neutral nursery in New York with beige walls, medium hardwood floors and brown floor.
Photo of a transitional gender-neutral nursery in New York with beige walls, medium hardwood floors and brown floor.
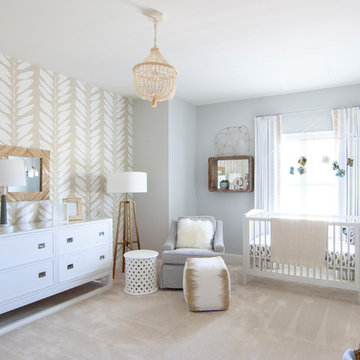
photo by mekenzie loli
Photo of a transitional gender-neutral nursery in Charlotte with grey walls, carpet and beige floor.
Photo of a transitional gender-neutral nursery in Charlotte with grey walls, carpet and beige floor.
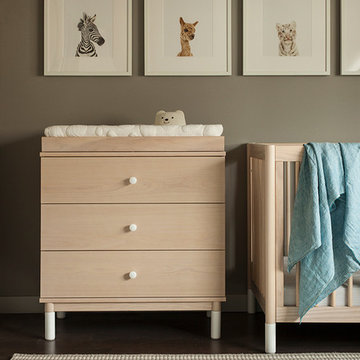
Ellie Lillstrom
Design ideas for a small modern gender-neutral nursery in Seattle with grey walls, carpet and grey floor.
Design ideas for a small modern gender-neutral nursery in Seattle with grey walls, carpet and grey floor.
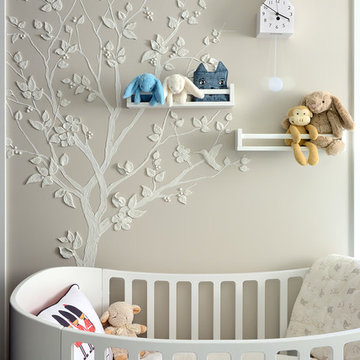
Arnal Photography (Larry Arnal)
Design ideas for a mid-sized modern gender-neutral nursery in Toronto with beige walls and dark hardwood floors.
Design ideas for a mid-sized modern gender-neutral nursery in Toronto with beige walls and dark hardwood floors.
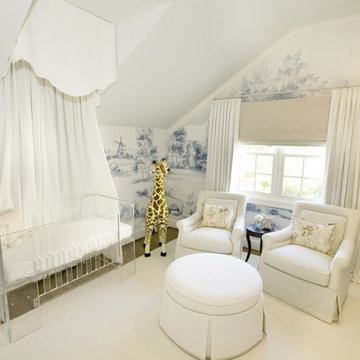
Design ideas for a transitional gender-neutral nursery in Dallas with multi-coloured walls and medium hardwood floors.
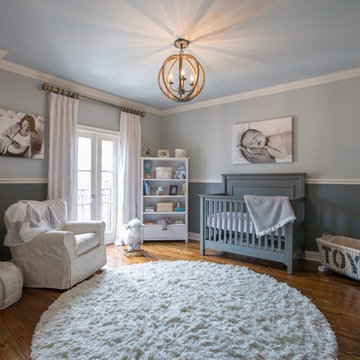
Design ideas for a transitional gender-neutral nursery in New Orleans with grey walls and medium hardwood floors.
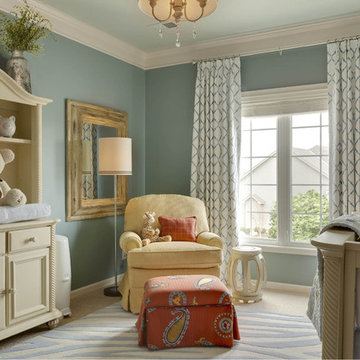
This is an example of a mid-sized traditional gender-neutral nursery in Kansas City with blue walls and carpet.
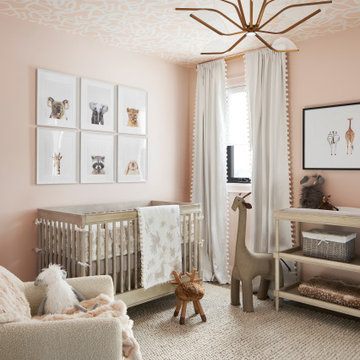
A welcoming nursery with Blush and White patterned ceiling wallpaper and blush painted walls let the fun animal prints stand out. White handwoven rug over the Appolo engineered hardwood flooring soften the room.
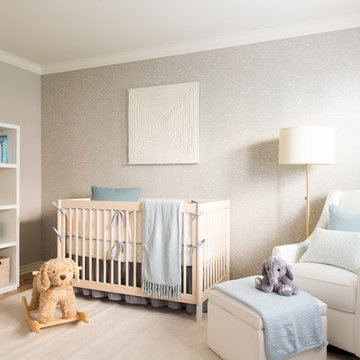
Madeline Tolle
Photo of a large traditional gender-neutral nursery in Los Angeles with grey walls, light hardwood floors and beige floor.
Photo of a large traditional gender-neutral nursery in Los Angeles with grey walls, light hardwood floors and beige floor.
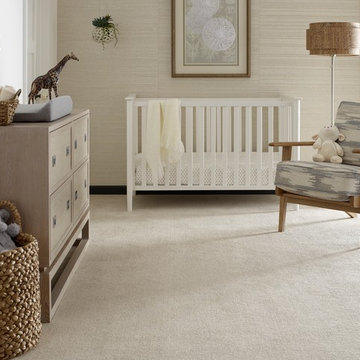
Design ideas for a mid-sized transitional gender-neutral nursery in Los Angeles with beige walls, carpet and beige floor.
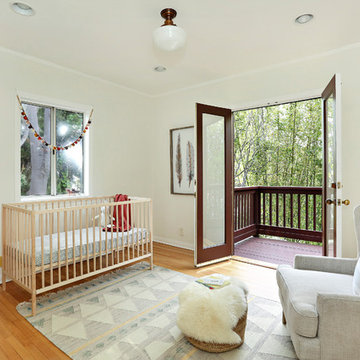
Transitional gender-neutral nursery in Los Angeles with beige walls, medium hardwood floors and beige floor.
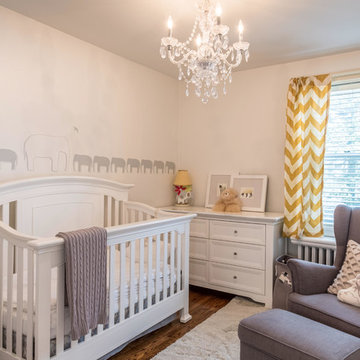
Photo of a large transitional gender-neutral nursery in Toronto with beige walls, dark hardwood floors and brown floor.
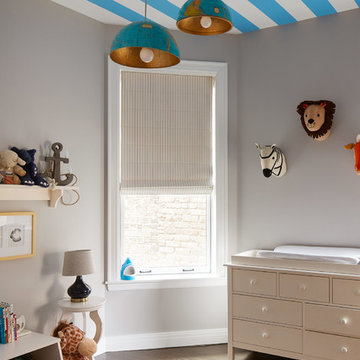
This is an example of a mid-sized transitional gender-neutral nursery in Chicago with grey walls, dark hardwood floors and brown floor.
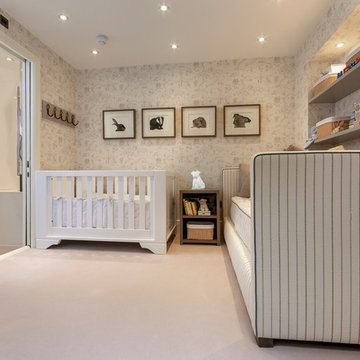
Design ideas for a transitional gender-neutral nursery in London with white walls, carpet and beige floor.
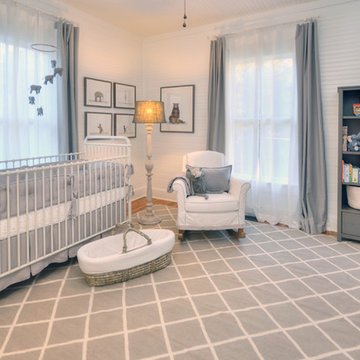
Mid-sized country gender-neutral nursery in Other with white walls, medium hardwood floors and grey floor.
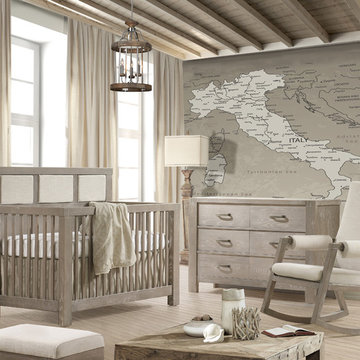
The Rustico collection was inspired by old Tuscan furniture and incorporates contemporary lines and harkens to a time gone by when sturdy oak furniture was hand-hewn and lasted a lifetime. This collection showcases our new brushed finish technique, which was inspired by the natural drift process resulting from years of use. The brushed finishing process, called 'decape', opens the pores of the oak allowing us to deposit a white patina in its grooves, imparting a mild 'weathered' look. This unisex collection is accented by an open mortise & tenon detail and is offered in three new finishes - owl, mink, and sugar cane, as well as our classic white. The Rustico "5-in-1" Convertible Crib is highlighted by chunky top moldings with an open mortise & tenon detail, an elegantly framed back panel and one-piece corner posts. It offers long term value with five configurations: crib, toddler bed, daybed, double bed headboard and complete double bed. For a softer, elegant look you can chose the Rustico "5-in-1" Convertible with the Upholstered Headboard Panel. The headboard panel features three upholstered inserts which are available in our sturdy 100,000 double rub tested fabric of either fog linen weave or talc linen weave. This 100% solid oak collection has a refined simplicity which easily meshes with both contemporary and classic decor and is sure to provide many years of functionality and enjoyment.
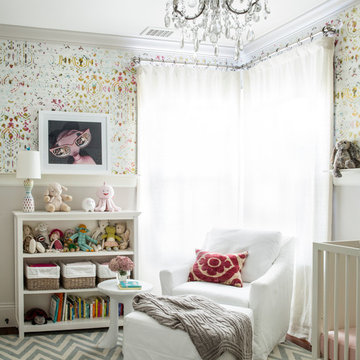
Colorful baby girl room
Design ideas for a transitional gender-neutral nursery in San Francisco with multi-coloured walls and carpet.
Design ideas for a transitional gender-neutral nursery in San Francisco with multi-coloured walls and carpet.
Beige Gender-neutral Nursery Design Ideas
1
