Beige Gender-neutral Storage and Wardrobe Design Ideas
Refine by:
Budget
Sort by:Popular Today
141 - 160 of 3,554 photos
Item 1 of 3
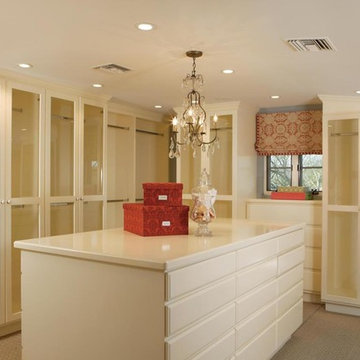
Design ideas for a large mediterranean gender-neutral walk-in wardrobe in Phoenix with glass-front cabinets, white cabinets and carpet.
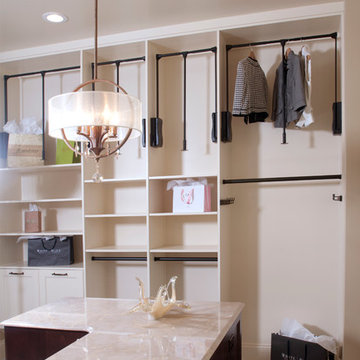
The perfect design for a growing family, the innovative Ennerdale combines the best of a many classic architectural styles for an appealing and updated transitional design. The exterior features a European influence, with rounded and abundant windows, a stone and stucco façade and interesting roof lines. Inside, a spacious floor plan accommodates modern family living, with a main level that boasts almost 3,000 square feet of space, including a large hearth/living room, a dining room and kitchen with convenient walk-in pantry. Also featured is an instrument/music room, a work room, a spacious master bedroom suite with bath and an adjacent cozy nursery for the smallest members of the family.
The additional bedrooms are located on the almost 1,200-square-foot upper level each feature a bath and are adjacent to a large multi-purpose loft that could be used for additional sleeping or a craft room or fun-filled playroom. Even more space – 1,800 square feet, to be exact – waits on the lower level, where an inviting family room with an optional tray ceiling is the perfect place for game or movie night. Other features include an exercise room to help you stay in shape, a wine cellar, storage area and convenient guest bedroom and bath.
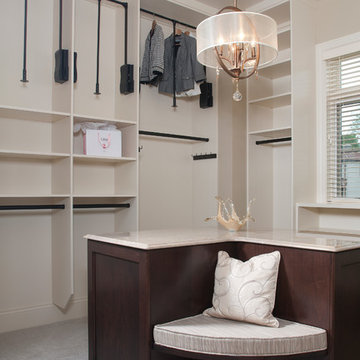
The perfect design for a growing family, the innovative Ennerdale combines the best of a many classic architectural styles for an appealing and updated transitional design. The exterior features a European influence, with rounded and abundant windows, a stone and stucco façade and interesting roof lines. Inside, a spacious floor plan accommodates modern family living, with a main level that boasts almost 3,000 square feet of space, including a large hearth/living room, a dining room and kitchen with convenient walk-in pantry. Also featured is an instrument/music room, a work room, a spacious master bedroom suite with bath and an adjacent cozy nursery for the smallest members of the family.
The additional bedrooms are located on the almost 1,200-square-foot upper level each feature a bath and are adjacent to a large multi-purpose loft that could be used for additional sleeping or a craft room or fun-filled playroom. Even more space – 1,800 square feet, to be exact – waits on the lower level, where an inviting family room with an optional tray ceiling is the perfect place for game or movie night. Other features include an exercise room to help you stay in shape, a wine cellar, storage area and convenient guest bedroom and bath.
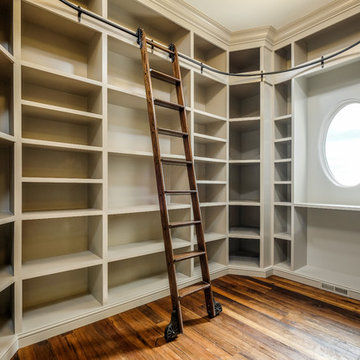
Shutter Avenue
Design ideas for a large transitional gender-neutral walk-in wardrobe in Denver with open cabinets, beige cabinets and medium hardwood floors.
Design ideas for a large transitional gender-neutral walk-in wardrobe in Denver with open cabinets, beige cabinets and medium hardwood floors.
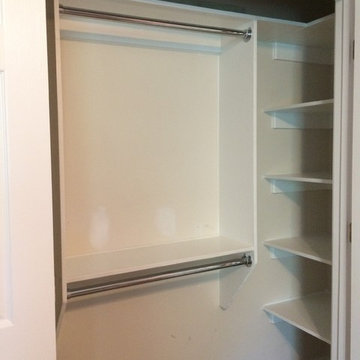
Mike N.
This is an example of a mid-sized transitional gender-neutral built-in wardrobe in Raleigh with open cabinets, white cabinets, carpet and brown floor.
This is an example of a mid-sized transitional gender-neutral built-in wardrobe in Raleigh with open cabinets, white cabinets, carpet and brown floor.
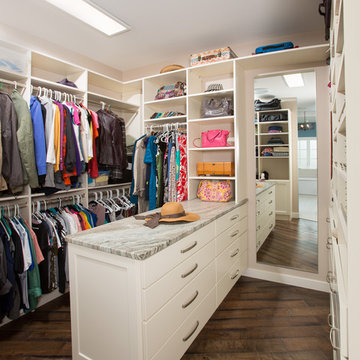
Winner of the:
NARI Capital CotY Award- Whole House Remodel: $500,000-$750,000
NARI Capital CotY Award- Green Entire House
NARI Regional CotY Award- Whole House Remodel: $500,000-$750,000
NARI Regional CotY Award- Green Entire House
NARI National CotY Award- Green Entire House
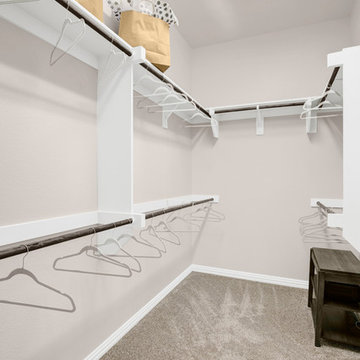
This is an example of a large contemporary gender-neutral walk-in wardrobe in Dallas with carpet and beige floor.
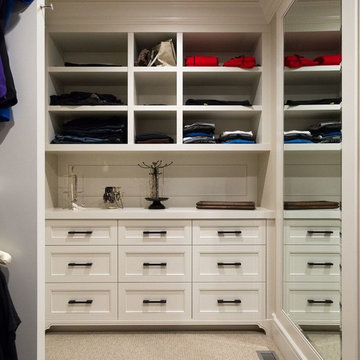
Large traditional gender-neutral walk-in wardrobe in Calgary with open cabinets, white cabinets and carpet.
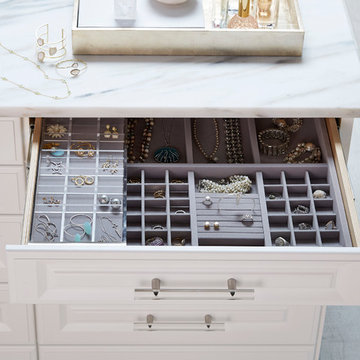
TCS Closets
Master closet in Pure White with traditional drawers and tempered glass doors, smooth glass hardware, mirrored panels, integrated lighting and customizable island.

Photo of a large traditional gender-neutral walk-in wardrobe in Dallas with shaker cabinets, white cabinets, marble floors and white floor.
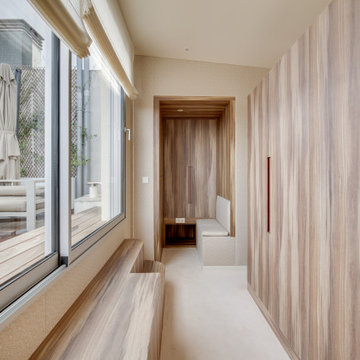
Photo of a large contemporary gender-neutral walk-in wardrobe in Paris with beaded inset cabinets, medium wood cabinets, carpet and beige floor.
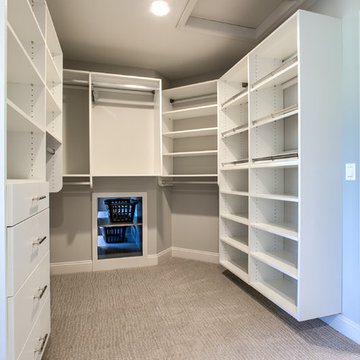
Inspiration for a large transitional gender-neutral walk-in wardrobe in Omaha with open cabinets, white cabinets, carpet and beige floor.
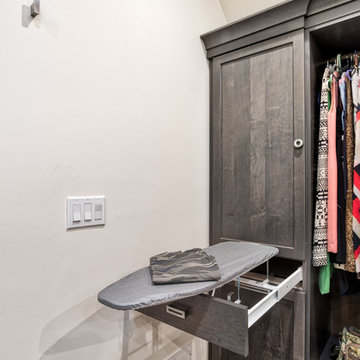
Built-in ironing board for easy accessibility and use!
Photos by Chris Veith
Photo of an expansive transitional gender-neutral walk-in wardrobe in New York with flat-panel cabinets, dark wood cabinets and light hardwood floors.
Photo of an expansive transitional gender-neutral walk-in wardrobe in New York with flat-panel cabinets, dark wood cabinets and light hardwood floors.
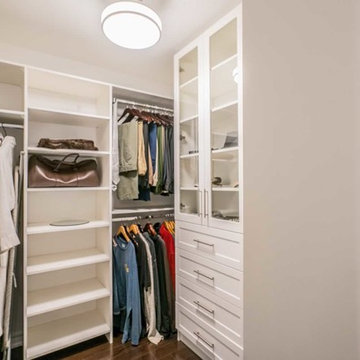
Inspiration for a small traditional gender-neutral walk-in wardrobe in Toronto with glass-front cabinets, white cabinets, dark hardwood floors and brown floor.
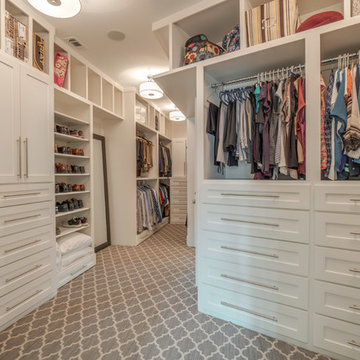
An exercise in compromise between husband and wife clients, this two story addition is representative of a Soft Cozy Craftsman style. Incorporating clean welcoming accents with warmth and attention to hand-made woodwork, this home brings an updated style to an old favorite! The home features custom furniture in natural stains, hand-made by the client, as well as upholstery by Ethan Allen, and hand-made porcelain tile in the wet areas of the home.
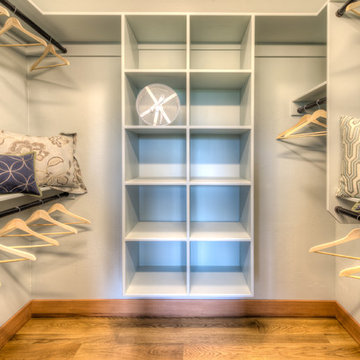
Flori Engbrecht
Photo of a large arts and crafts gender-neutral walk-in wardrobe in Other with open cabinets, white cabinets and medium hardwood floors.
Photo of a large arts and crafts gender-neutral walk-in wardrobe in Other with open cabinets, white cabinets and medium hardwood floors.
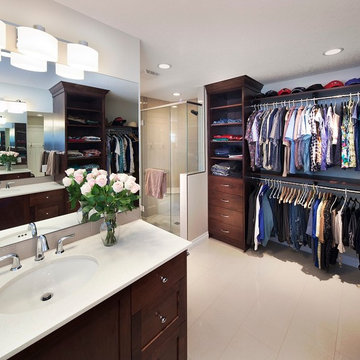
Fire Ant Contracting Ltd.
We converted an underused second bedroom into a beautiful multi-use bathroom AND walk in closet. We used custom stained maple to create both bathroom and closet cabinetry. A water closet is in a separate room and a custom shower opens onto a heated tile floor. Ample handing, shelving and drawer space.
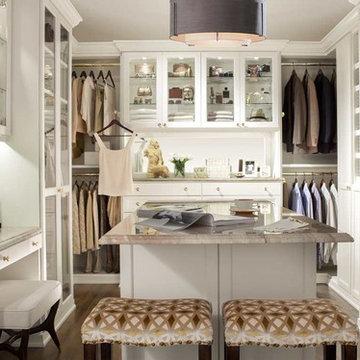
This custom walk-in dressing room featured in white painted maple wood and polished brass hardware, delivers tons of functional and accessible space.
Interior and under cabinet LED lighting conveniently illuminates your dressing room so you can see your whole wardrobe in full detail. High and low hanging space allows enough room to organize items based on size. Our glass shelving behind glass door inserts provides a great space to store your exclusive handbags. This traditional hutch with mirror backing can be personalized with photos and home décor.
Slanted shoe shelves offer tons of room to organize and display your favorite footwear. Center Island with overhanging marble countertop can be a place to relax with extra drawer storage including our felt lined double jewelry drawer. This design also includes tilt-out removable hampers, pants rack, tie rack and accessory rack.
transFORM’s custom designed walk-in closets, organize and showcase your belongings, creating your sanctuary to mix and match the perfect ensemble.
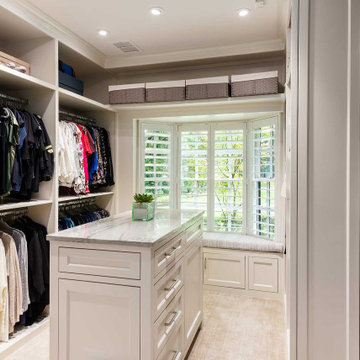
New, full-height cabinetry with adjustable hanging rods and shelves were installed in a similar configuration to the original closet. The built-in dresser and island cabinetry were replaced with new soft-close cabinetry, and we replicated the primary bathroom countertops in the space to tie the rooms together. By adding numerous thoughtfully placed recessed lights, the closet felt more open and inviting, like a luxury boutique.
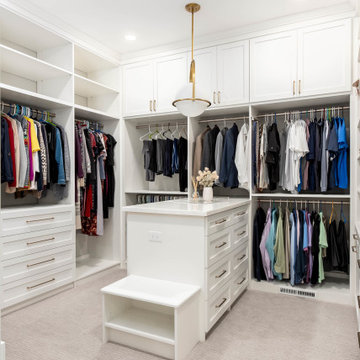
Mid-sized transitional gender-neutral walk-in wardrobe in Salt Lake City with recessed-panel cabinets, white cabinets, carpet and grey floor.
Beige Gender-neutral Storage and Wardrobe Design Ideas
8