Beige Hallway Design Ideas with Green Walls
Refine by:
Budget
Sort by:Popular Today
1 - 20 of 100 photos
Item 1 of 3
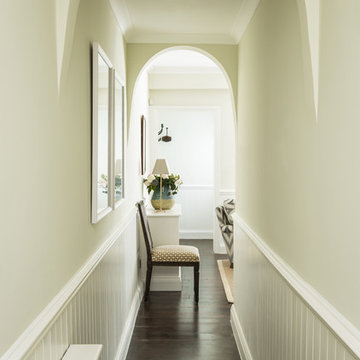
Dark wood floors, with wainscoting walls add intrigue to the hallway.
Design ideas for a small traditional hallway in London with green walls and dark hardwood floors.
Design ideas for a small traditional hallway in London with green walls and dark hardwood floors.
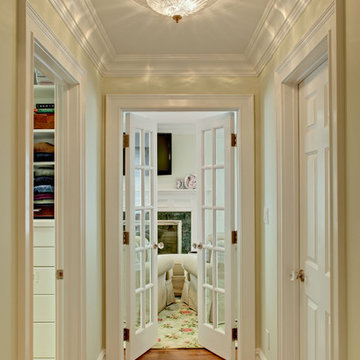
A hallway was notched out of the large master bedroom suite space, connecting all three rooms in the suite. Since there were no closets in the bedroom, spacious "his and hers" closets were added to the hallway. A crystal chandelier continues the elegance and echoes the crystal chandeliers in the bathroom and bedroom.
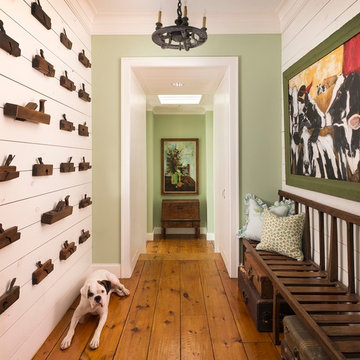
Danny Piassick
Design ideas for a country hallway in Dallas with green walls and medium hardwood floors.
Design ideas for a country hallway in Dallas with green walls and medium hardwood floors.
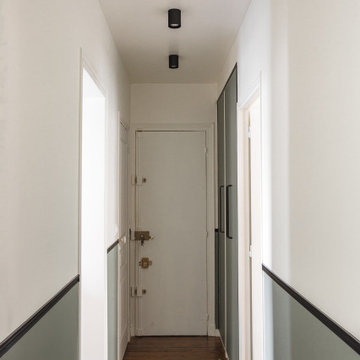
On souligne le couloir par des soubassements en couleur Card room green de chez Farrow & Ball avec baguette noire, portes de dressing incrustées dans le mur avec poignées métal noires.
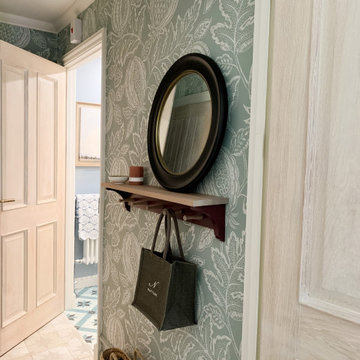
The brief was to transform the apartment into a functional and comfortable home, suitable for everyday living; a place of warmth and true homeliness. Excitingly, we were encouraged to be brave and bold with colour, and so we took inspiration from the beautiful garden of England; Kent. We opted for a palette of French greys, Farrow and Ball's warm neutrals, rich textures, and textiles. We hope you like the result as much as we did!
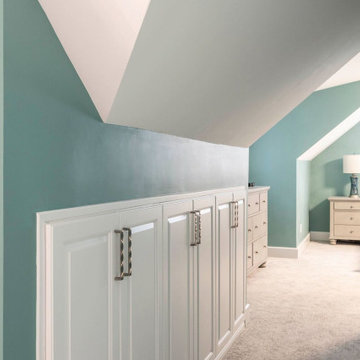
This homeowner loved her home, loved the location, but it needed updating and a more efficient use of the condensed space she had for her master bedroom/bath.
She was desirous of a spa-like master suite that not only used all spaces efficiently but was a tranquil escape to enjoy.
Her master bathroom was small, dated and inefficient with a corner shower and she used a couple small areas for storage but needed a more formal master closet and designated space for her shoes. Additionally, we were working with severely sloped ceilings in this space, which required us to be creative in utilizing the space for a hallway as well as prized shoe storage while stealing space from the bedroom. She also asked for a laundry room on this floor, which we were able to create using stackable units. Custom closet cabinetry allowed for closed storage and a fun light fixture complete the space. Her new master bathroom allowed for a large shower with fun tile and bench, custom cabinetry with transitional plumbing fixtures, and a sliding barn door for privacy.
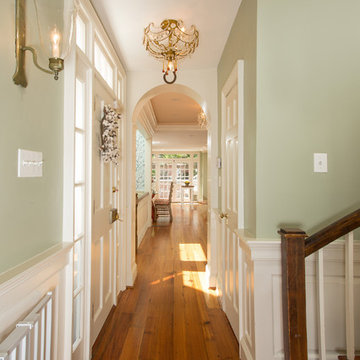
In this centuries-old row house in Old Town Alexandria, three rooms at the rear of the house were converted into one long and lovely kitchen. The kitchen was in the middle of the three former rooms, with the range and sink on opposite walls. The room between a formal dining room and the kitchen and breakfast area had no particular function and was used as a bar.
The challenge was making a kitchen out of a long space. Placing the banquette alone on the left wall allowed for ample seating. All cabinets and appliances were arranged on the right hand side of the room. In addition to a fireplace, the kitchen's off-white cabinets, pale green walls, and honey-colored hardwood floors contribute to its coziness. Striking, original artworks and a set of distressed wood chairs make this kitchen truly one-of-a-kind.
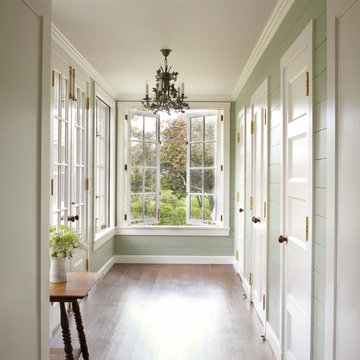
Rear entrance
This is an example of a large beach style hallway in Boston with green walls and dark hardwood floors.
This is an example of a large beach style hallway in Boston with green walls and dark hardwood floors.
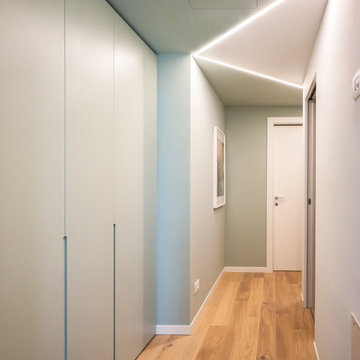
Liadesign
Photo of a small contemporary hallway in Milan with green walls, light hardwood floors and recessed.
Photo of a small contemporary hallway in Milan with green walls, light hardwood floors and recessed.
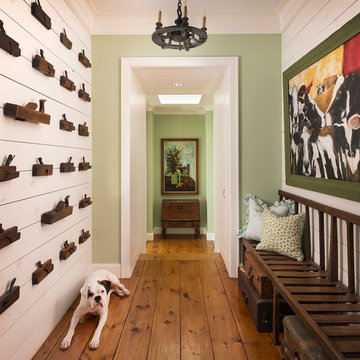
Inspiration for a country hallway in Dallas with green walls and medium hardwood floors.
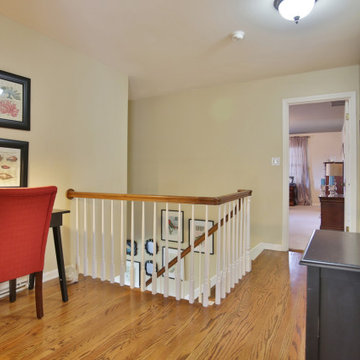
Homeowner wanted to maximize stair "landing" space as a workspace for her or the kids.
Modern hallway in Louisville with green walls and medium hardwood floors.
Modern hallway in Louisville with green walls and medium hardwood floors.
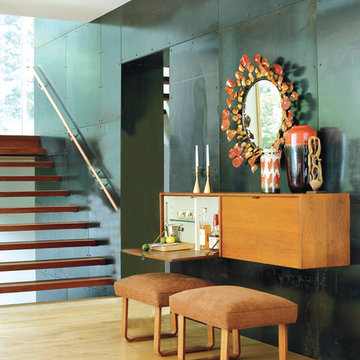
Fall tones of russet amber, and orange welcome the outdoors into a sparkling, light-filled modernist lake house upstate. Photography by Joshua McHugh.
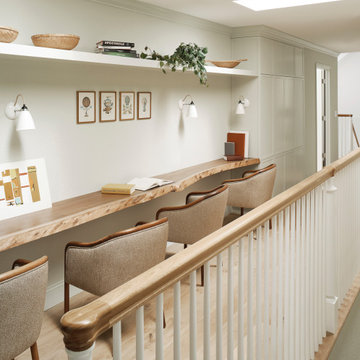
Design ideas for a mid-sized modern hallway in San Francisco with green walls and light hardwood floors.
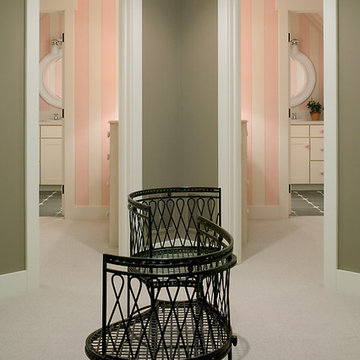
Packed with cottage attributes, Sunset View features an open floor plan without sacrificing intimate spaces. Detailed design elements and updated amenities add both warmth and character to this multi-seasonal, multi-level Shingle-style-inspired home. Columns, beams, half-walls and built-ins throughout add a sense of Old World craftsmanship. Opening to the kitchen and a double-sided fireplace, the dining room features a lounge area and a curved booth that seats up to eight at a time. When space is needed for a larger crowd, furniture in the sitting area can be traded for an expanded table and more chairs. On the other side of the fireplace, expansive lake views are the highlight of the hearth room, which features drop down steps for even more beautiful vistas. An unusual stair tower connects the home’s five levels. While spacious, each room was designed for maximum living in minimum space.
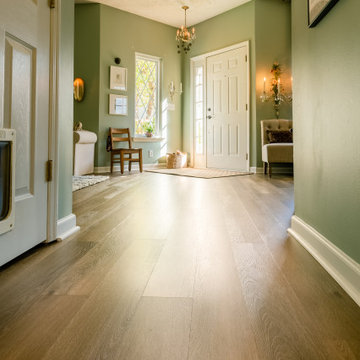
Tones of golden oak and walnut, with sparse knots to balance the more traditional palette. With the Modin Collection, we have raised the bar on luxury vinyl plank. The result is a new standard in resilient flooring. Modin offers true embossed in register texture, a low sheen level, a rigid SPC core, an industry-leading wear layer, and so much more.
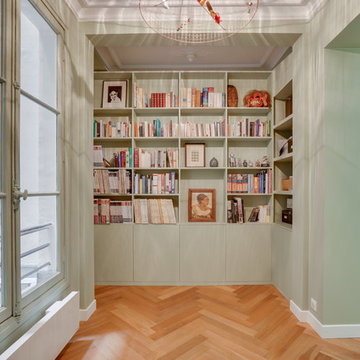
Bibliotheque crée sur mesure par Karine Perez
crédit photo@karineperez
Contemporary hallway in Paris with green walls, medium hardwood floors and brown floor.
Contemporary hallway in Paris with green walls, medium hardwood floors and brown floor.
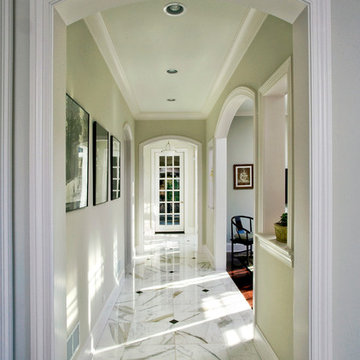
Photo by Linda Oyama Bryan
Photo of a mid-sized transitional hallway in Chicago with green walls, marble floors and white floor.
Photo of a mid-sized transitional hallway in Chicago with green walls, marble floors and white floor.
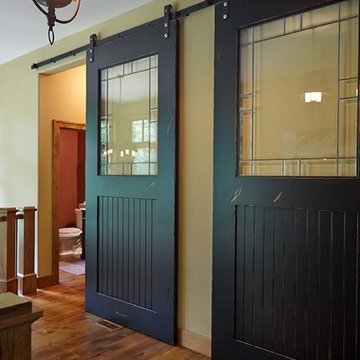
Photo of a country hallway in Grand Rapids with green walls, medium hardwood floors and brown floor.
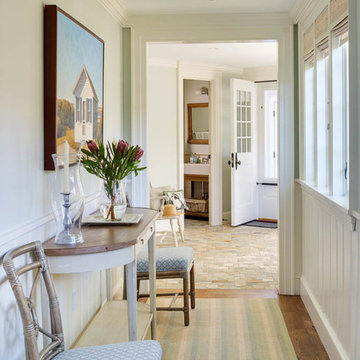
Greg Premru
This is an example of a mid-sized beach style hallway in Boston with medium hardwood floors and green walls.
This is an example of a mid-sized beach style hallway in Boston with medium hardwood floors and green walls.
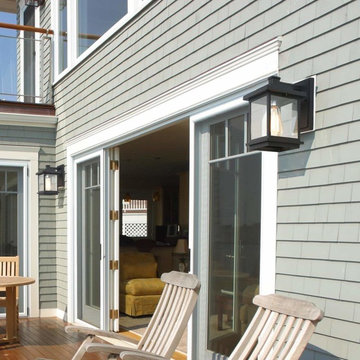
Can't take eyes off this charming outdoor decking. The black one-light outdoor sconce features in a lantern design made of quality metal frame in matte black finish. It brings a modern farmhouse aesthetics to your exterior space.
Beige Hallway Design Ideas with Green Walls
1