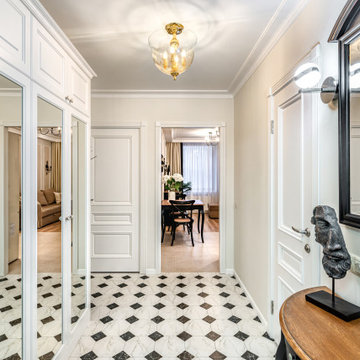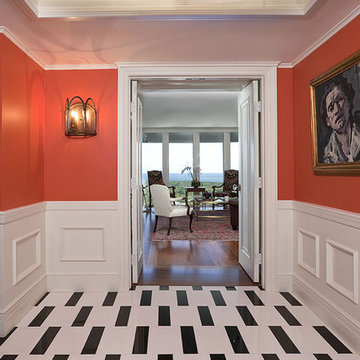Beige Hallway Design Ideas with Multi-Coloured Floor
Refine by:
Budget
Sort by:Popular Today
1 - 20 of 142 photos
Item 1 of 3
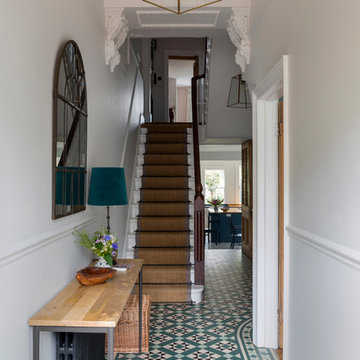
Chris Snook
Mid-sized traditional hallway in London with white walls, ceramic floors and multi-coloured floor.
Mid-sized traditional hallway in London with white walls, ceramic floors and multi-coloured floor.
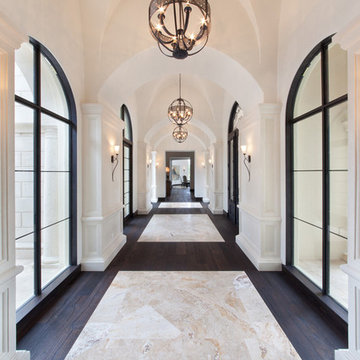
Expansive traditional hallway in Orlando with white walls, dark hardwood floors and multi-coloured floor.
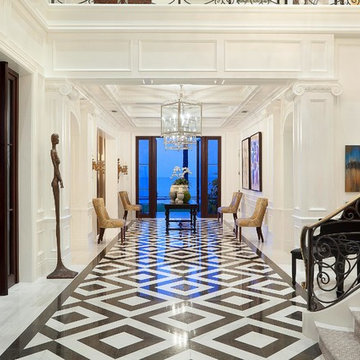
Ed Butera
Design ideas for a traditional hallway in Miami with white walls and multi-coloured floor.
Design ideas for a traditional hallway in Miami with white walls and multi-coloured floor.

Landhausstil, Eingangsbereich, Nut und Feder, Paneele, Zementfliesen, Tapete, Gerderobenleiste, Garderobenhaken
This is an example of a mid-sized country hallway with white walls, porcelain floors, multi-coloured floor, wallpaper and panelled walls.
This is an example of a mid-sized country hallway with white walls, porcelain floors, multi-coloured floor, wallpaper and panelled walls.
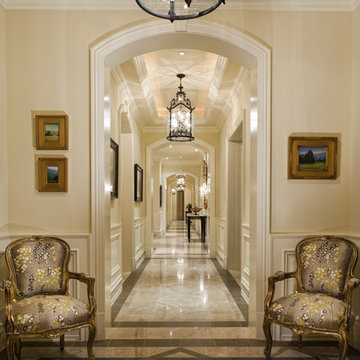
This is an example of a traditional hallway in Los Angeles with beige walls and multi-coloured floor.
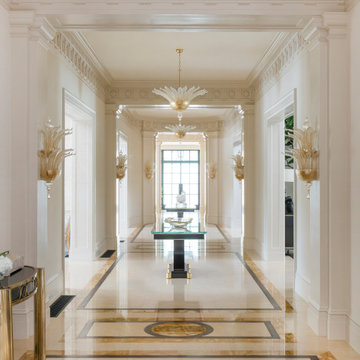
Traditional hallway in Dallas with white walls and multi-coloured floor.
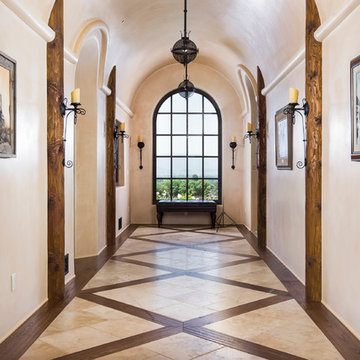
Cavan Hadley
Photo of an expansive hallway in Santa Barbara with beige walls, ceramic floors and multi-coloured floor.
Photo of an expansive hallway in Santa Barbara with beige walls, ceramic floors and multi-coloured floor.
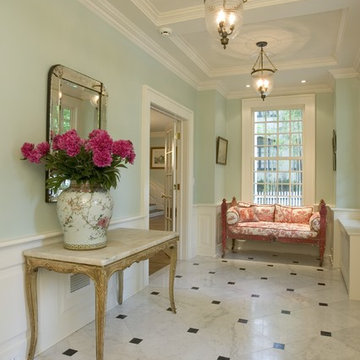
Entry hall, with new marble tile floor
Inspiration for a traditional hallway in New York with blue walls, marble floors and multi-coloured floor.
Inspiration for a traditional hallway in New York with blue walls, marble floors and multi-coloured floor.
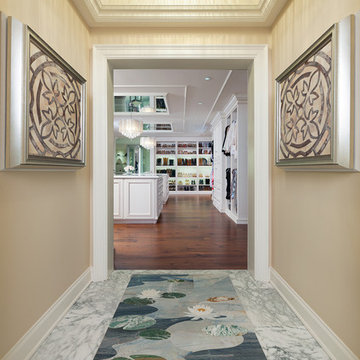
Craig Thompson Photography
Inspiration for a small contemporary hallway in Other with beige walls, marble floors and multi-coloured floor.
Inspiration for a small contemporary hallway in Other with beige walls, marble floors and multi-coloured floor.
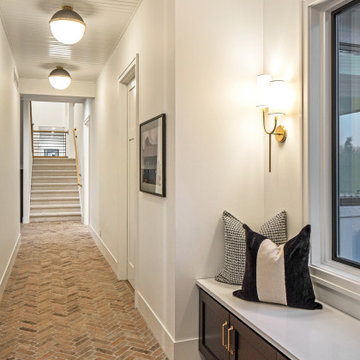
Photo of a mid-sized modern hallway in Omaha with white walls, brick floors, multi-coloured floor and wood.
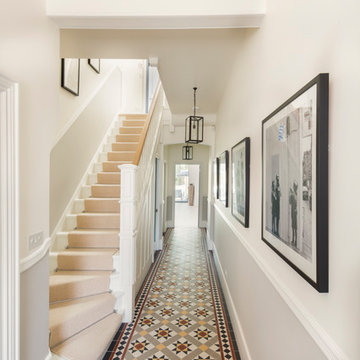
Tom Lee
Photo of a large transitional hallway in London with white walls, ceramic floors and multi-coloured floor.
Photo of a large transitional hallway in London with white walls, ceramic floors and multi-coloured floor.
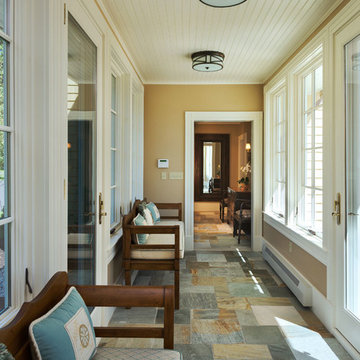
Rob Karosis
Photo of a beach style hallway in Portland Maine with beige walls, slate floors and multi-coloured floor.
Photo of a beach style hallway in Portland Maine with beige walls, slate floors and multi-coloured floor.
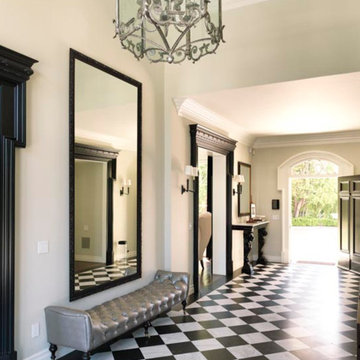
Photo of a large modern hallway in Los Angeles with white walls, porcelain floors and multi-coloured floor.
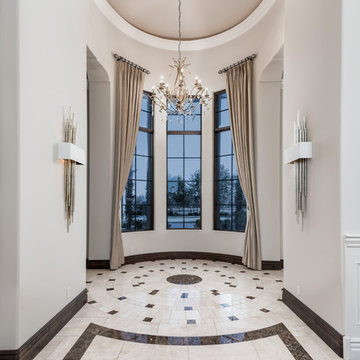
Entryway featuring a vaulted ceiling, crown molding, custom chandelier, window treatments, and marble floor.
Photo of an expansive mediterranean hallway in Phoenix with white walls, porcelain floors and multi-coloured floor.
Photo of an expansive mediterranean hallway in Phoenix with white walls, porcelain floors and multi-coloured floor.
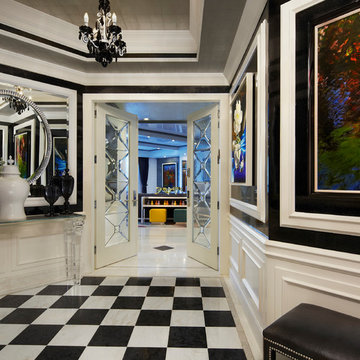
This is an example of a mid-sized contemporary hallway in Miami with porcelain floors, multi-coloured floor and multi-coloured walls.
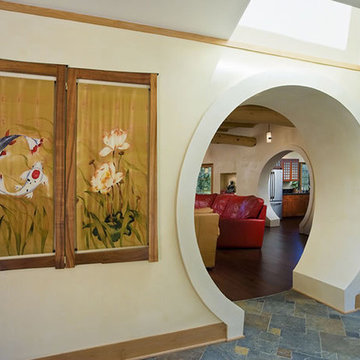
The owner’s desire was for a home blending Asian design characteristics with Southwestern architecture, developed within a small building envelope with significant building height limitations as dictated by local zoning. Even though the size of the property was 20 acres, the steep, tree covered terrain made for challenging site conditions, as the owner wished to preserve as many trees as possible while also capturing key views.
For the solution we first turned to vernacular Chinese villages as a prototype, specifically their varying pitched roofed buildings clustered about a central town square. We translated that to an entry courtyard opened to the south surrounded by a U-shaped, pitched roof house that merges with the topography. We then incorporated traditional Japanese folk house design detailing, particularly the tradition of hand crafted wood joinery. The result is a home reflecting the desires and heritage of the owners while at the same time respecting the historical architectural character of the local region.
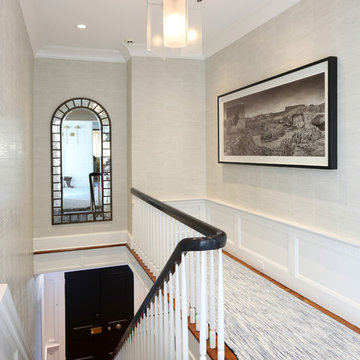
This stunning hallway was enclosed to reorganized the master suite and add a master closet. The wainscoting matches other molding throughout the home maintaining the elegance throughout.
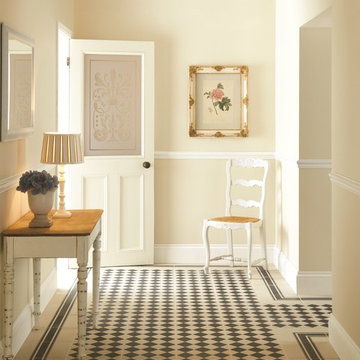
Harlequin tiles from the Odyssey collection by Original Style are based on a classic chequerboard design, shown here in black.
Photo of a contemporary hallway in Devon with multi-coloured floor.
Photo of a contemporary hallway in Devon with multi-coloured floor.
Beige Hallway Design Ideas with Multi-Coloured Floor
1
