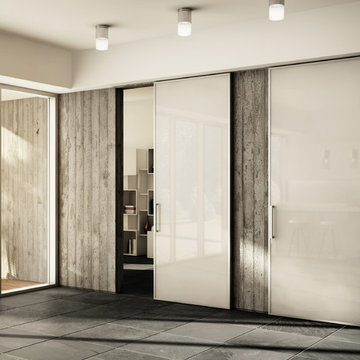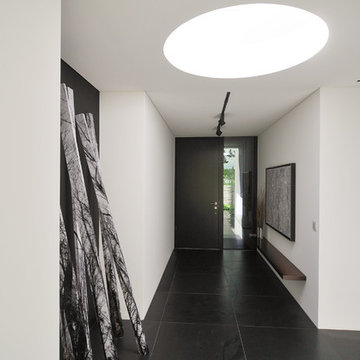Beige Hallway Design Ideas with Slate Floors
Refine by:
Budget
Sort by:Popular Today
21 - 40 of 43 photos
Item 1 of 3
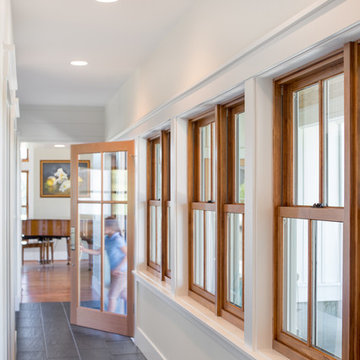
The Shadowood House is part of a farm that has been in the client's family for generations. At the beginning of the process, the clients were living in a house (where this one now sits) that had been through addition after addition, making the spaces feel cramped and non-cohesive. They wanted a space for family gatherings, that was a modern take on a simple farmhouse. The clients wanted a house that feels comfortable for their children and grandchildren, but also enables them to age-in-place. In short, they wanted a house that would offer generations to come a place to feel at home.
Josh Partee AIAP, ASMP, LEED AP / Architectural Photographer
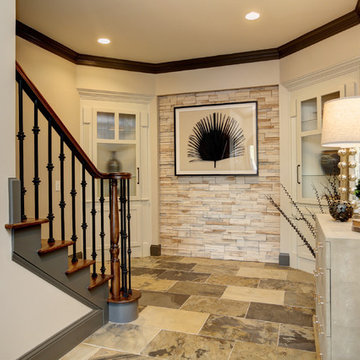
Basement Foyer
Interior Design by Caprice Cannon Interiors
Face Book at Caprice Cannon Interiors
Large transitional hallway in Atlanta with grey walls, slate floors and multi-coloured floor.
Large transitional hallway in Atlanta with grey walls, slate floors and multi-coloured floor.
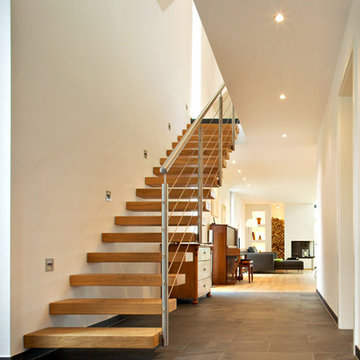
Volker Warning
Mid-sized modern hallway in Hanover with white walls and slate floors.
Mid-sized modern hallway in Hanover with white walls and slate floors.
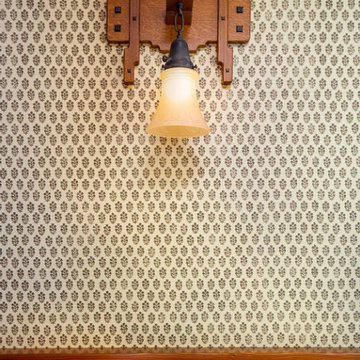
Photo of a small arts and crafts hallway in Los Angeles with brown walls, slate floors, multi-coloured floor and decorative wall panelling.
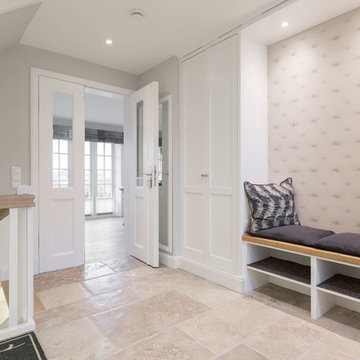
www.immofoto-sylt.de
Inspiration for a mid-sized country hallway in Other with white walls, slate floors and beige floor.
Inspiration for a mid-sized country hallway in Other with white walls, slate floors and beige floor.
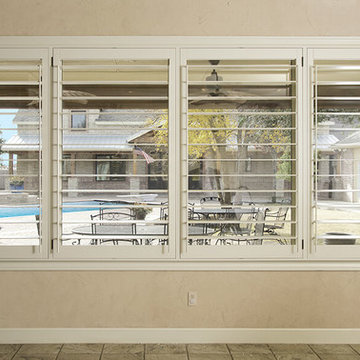
This is an example of a small traditional hallway in Orange County with beige walls, slate floors and grey floor.

Design ideas for a mid-sized transitional hallway in Toronto with beige walls and slate floors.
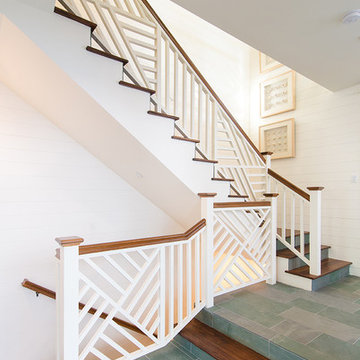
Our experts created a smooth finish for this staircase to match the white interior of the home. We partnered with Jennifer Allison Design on this project. Her design firm contacted us to paint the entire house - inside and out. Images are used with permission. You can contact her at (310) 488-0331 for more information.
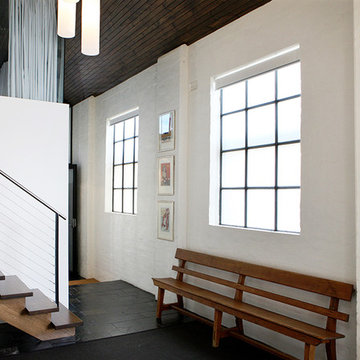
Evelyn Rose Photography
This is an example of a mid-sized modern hallway in Melbourne with white walls, slate floors and black floor.
This is an example of a mid-sized modern hallway in Melbourne with white walls, slate floors and black floor.
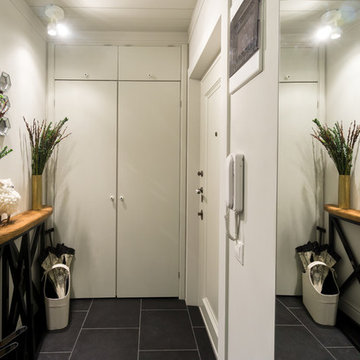
Декоратор - Олия Латыпова
Фотограф - Виктор Чернышов
Small hallway in Moscow with grey walls and slate floors.
Small hallway in Moscow with grey walls and slate floors.
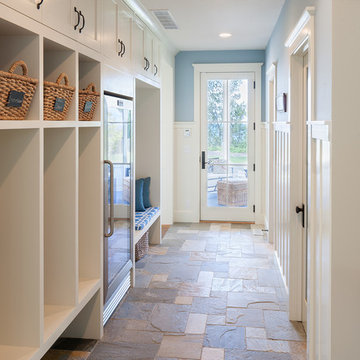
Jeff Tippett
Beach style hallway in Grand Rapids with blue walls, slate floors and multi-coloured floor.
Beach style hallway in Grand Rapids with blue walls, slate floors and multi-coloured floor.
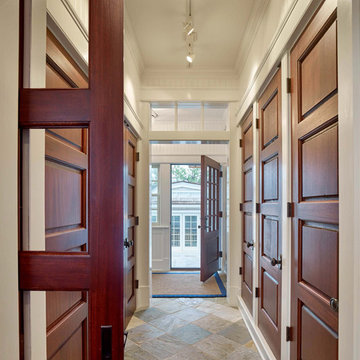
Design ideas for a mid-sized beach style hallway in Philadelphia with slate floors.
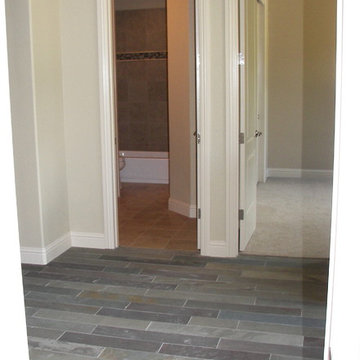
Pennsylvania Blue stone planks on the floor
Mid-sized traditional hallway in Other with beige walls and slate floors.
Mid-sized traditional hallway in Other with beige walls and slate floors.
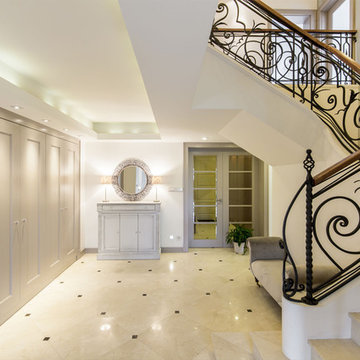
This is an example of a large modern hallway in New York with beige walls, slate floors and beige floor.
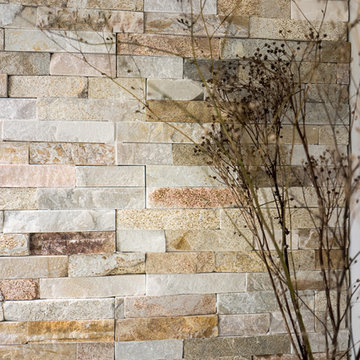
Grace Lamiotte
Design ideas for a scandinavian hallway in Hampshire with beige walls and slate floors.
Design ideas for a scandinavian hallway in Hampshire with beige walls and slate floors.
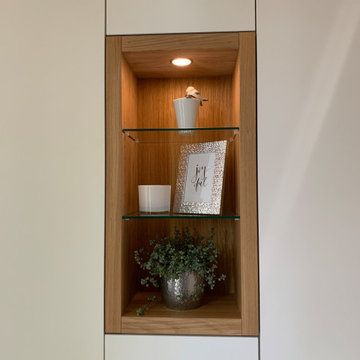
offenes Regal mit Glasböden und LED-Beleuchtung in Eiche massiv
Large modern hallway in Nuremberg with white walls, slate floors and black floor.
Large modern hallway in Nuremberg with white walls, slate floors and black floor.
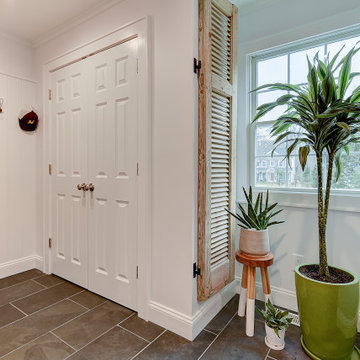
Hall to Mudroom.
Mid-sized country hallway in New York with white walls, slate floors and grey floor.
Mid-sized country hallway in New York with white walls, slate floors and grey floor.
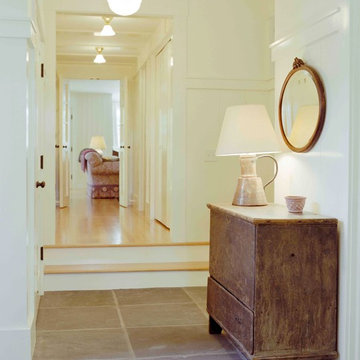
Photography: Charles R Myer
Inspiration for a transitional hallway in Bridgeport with white walls and slate floors.
Inspiration for a transitional hallway in Bridgeport with white walls and slate floors.
Beige Hallway Design Ideas with Slate Floors
2
