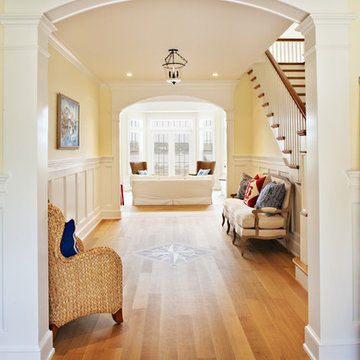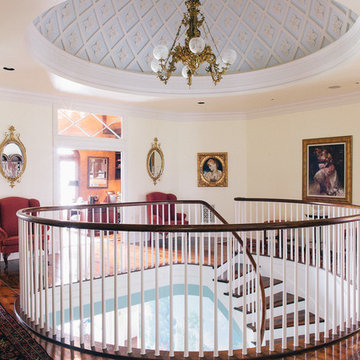Beige Hallway Design Ideas with Yellow Walls
Refine by:
Budget
Sort by:Popular Today
1 - 20 of 120 photos
Item 1 of 3
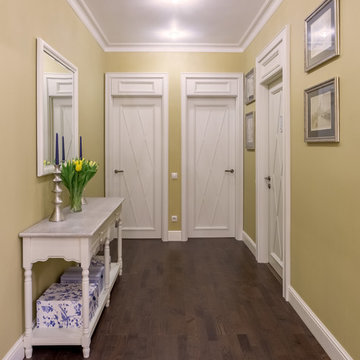
Марина Григорян
фото: Василий Буланов
Photo of a traditional hallway in Moscow with yellow walls and dark hardwood floors.
Photo of a traditional hallway in Moscow with yellow walls and dark hardwood floors.
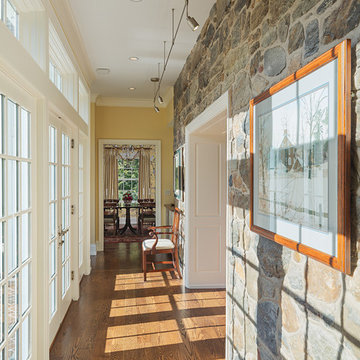
A glassy corridor along the former house exterior connects existing and new spaces with each other and with a central courtyard. The stone walls of the historic core become a textured interior finish.
Photography: Sam Oberter
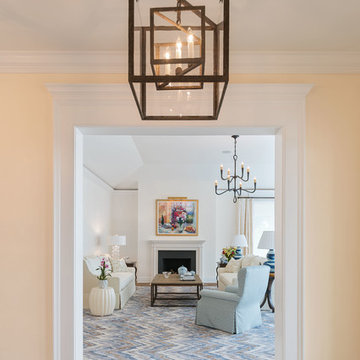
Jeffrey Jakucyk: Photographer
Design ideas for a large traditional hallway in Cincinnati with yellow walls, dark hardwood floors and brown floor.
Design ideas for a large traditional hallway in Cincinnati with yellow walls, dark hardwood floors and brown floor.

Photograph David Merewether
This is an example of a mid-sized eclectic hallway in Sussex with yellow walls and dark hardwood floors.
This is an example of a mid-sized eclectic hallway in Sussex with yellow walls and dark hardwood floors.
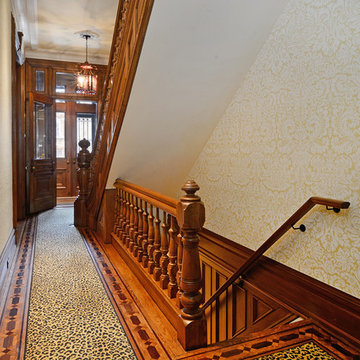
Property Marketed by Hudson Place Realty - Seldom seen, this unique property offers the highest level of original period detail and old world craftsmanship. With its 19th century provenance, 6000+ square feet and outstanding architectural elements, 913 Hudson Street captures the essence of its prominent address and rich history. An extensive and thoughtful renovation has revived this exceptional home to its original elegance while being mindful of the modern-day urban family.
Perched on eastern Hudson Street, 913 impresses with its 33’ wide lot, terraced front yard, original iron doors and gates, a turreted limestone facade and distinctive mansard roof. The private walled-in rear yard features a fabulous outdoor kitchen complete with gas grill, refrigeration and storage drawers. The generous side yard allows for 3 sides of windows, infusing the home with natural light.
The 21st century design conveniently features the kitchen, living & dining rooms on the parlor floor, that suits both elaborate entertaining and a more private, intimate lifestyle. Dramatic double doors lead you to the formal living room replete with a stately gas fireplace with original tile surround, an adjoining center sitting room with bay window and grand formal dining room.
A made-to-order kitchen showcases classic cream cabinetry, 48” Wolf range with pot filler, SubZero refrigerator and Miele dishwasher. A large center island houses a Decor warming drawer, additional under-counter refrigerator and freezer and secondary prep sink. Additional walk-in pantry and powder room complete the parlor floor.
The 3rd floor Master retreat features a sitting room, dressing hall with 5 double closets and laundry center, en suite fitness room and calming master bath; magnificently appointed with steam shower, BainUltra tub and marble tile with inset mosaics.
Truly a one-of-a-kind home with custom milled doors, restored ceiling medallions, original inlaid flooring, regal moldings, central vacuum, touch screen home automation and sound system, 4 zone central air conditioning & 10 zone radiant heat.
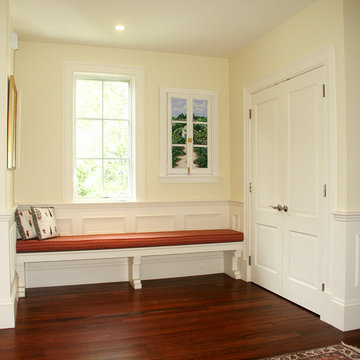
This is an example of a mid-sized traditional hallway in Boston with yellow walls and dark hardwood floors.
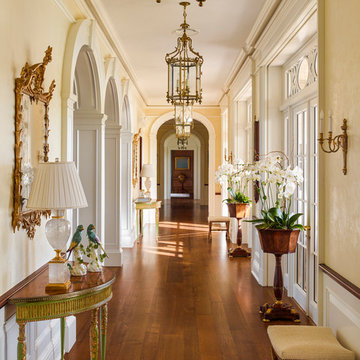
This is an example of a traditional hallway in Huntington with yellow walls, medium hardwood floors and brown floor.
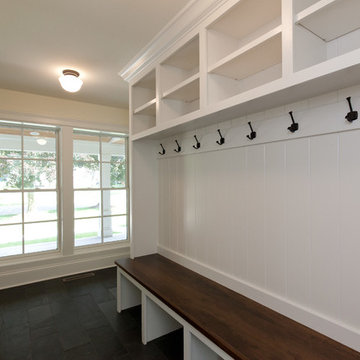
Great hall tree with lots of hooks and a stained bench for sitting. Lots of added cubbies for maximum storage.
Architect: Meyer Design
Photos: Jody Kmetz
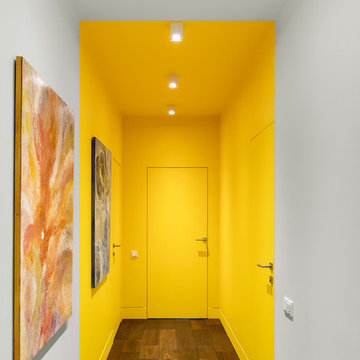
Design ideas for a contemporary hallway in Moscow with yellow walls, dark hardwood floors and brown floor.
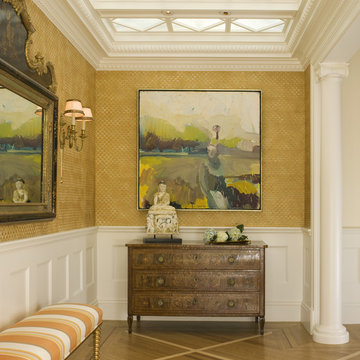
Design ideas for a traditional hallway in San Francisco with yellow walls and medium hardwood floors.
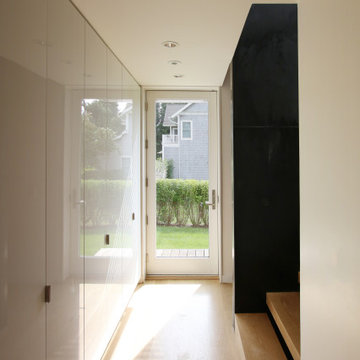
A Glass Door in the Stair Hall Brings in Daylight
Large modern hallway in New York with yellow walls and light hardwood floors.
Large modern hallway in New York with yellow walls and light hardwood floors.
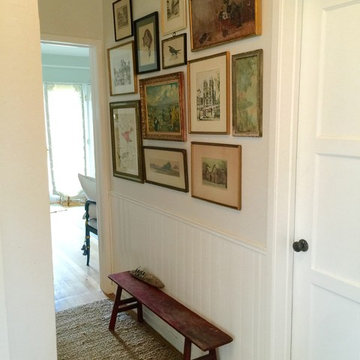
Great way to add interest to a small hall or corridor. Brighten it up with white paint and wainscoting then add great pieces of Art or photographs that make you happy!
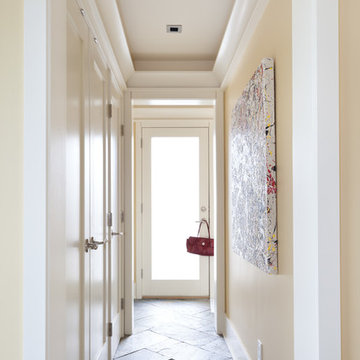
Kristen McGaughey Photography
Design ideas for a mid-sized transitional hallway in Vancouver with yellow walls and slate floors.
Design ideas for a mid-sized transitional hallway in Vancouver with yellow walls and slate floors.
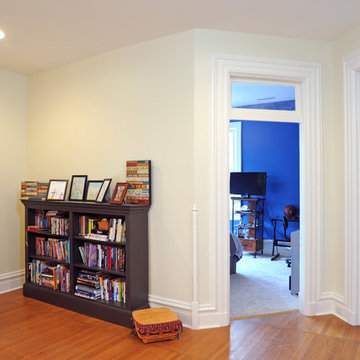
This is an example of a mid-sized traditional hallway in Other with yellow walls and medium hardwood floors.
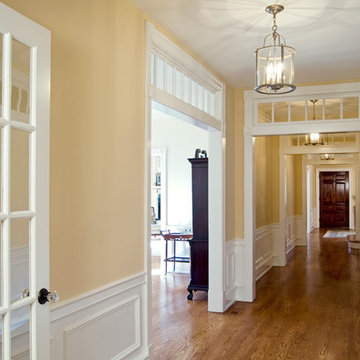
Large traditional hallway in Philadelphia with yellow walls and medium hardwood floors.
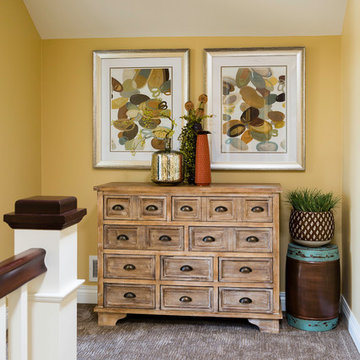
The Designers for Hope Showcase, which was held on May 14-17, 2015, is a fundraising event to help support the program and mission of House of Hope. Local designers were chosen to transform a riverfront home in De Pere, with the help of DeLeers Construction. The home was then opened up to the public for the unique opportunity to view a distinctively new environment.

This is an example of a large mediterranean hallway in Phoenix with yellow walls and travertine floors.
Beige Hallway Design Ideas with Yellow Walls
1

