Beige Home Bar Design Ideas with Grey Benchtop
Refine by:
Budget
Sort by:Popular Today
101 - 120 of 217 photos
Item 1 of 3
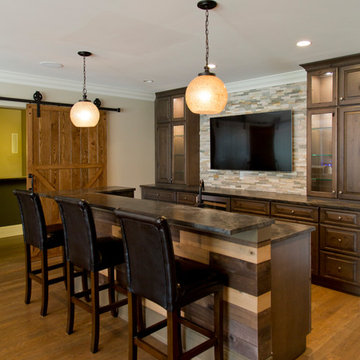
This is an example of a large transitional galley seated home bar in St Louis with glass-front cabinets, dark wood cabinets, granite benchtops, brown splashback, stone tile splashback, medium hardwood floors, brown floor and grey benchtop.
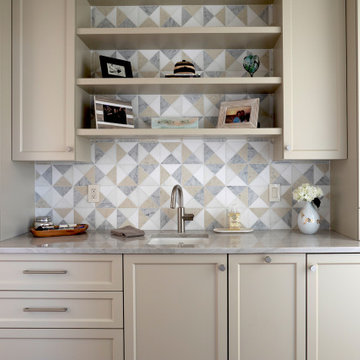
Design ideas for a mid-sized beach style single-wall wet bar in Other with an integrated sink, recessed-panel cabinets, white cabinets, marble benchtops, grey splashback, ceramic splashback and grey benchtop.
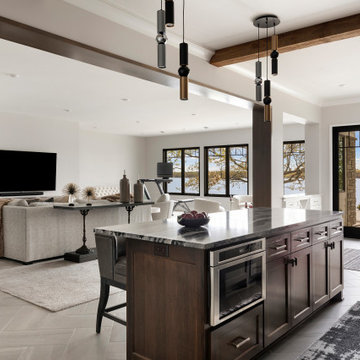
Lower level family room with wet bar and lake views.
Photo of a large transitional galley home bar in Minneapolis with flat-panel cabinets, brown cabinets, granite benchtops, ceramic floors, grey floor and grey benchtop.
Photo of a large transitional galley home bar in Minneapolis with flat-panel cabinets, brown cabinets, granite benchtops, ceramic floors, grey floor and grey benchtop.
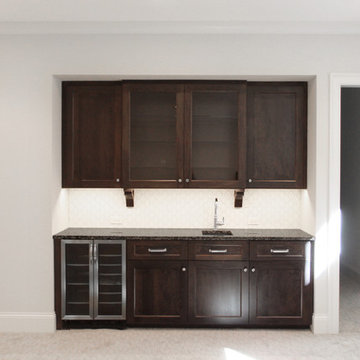
The lower level family room features a built-in wet bar with glass front upper cabinets to showcase glassware and spirits. The upper cabinets are supported by detailed brackets like those in the kitchen upstairs, contrasting against the contemporary white hex tile backsplash.
[Photography by Jessica I. Miller]
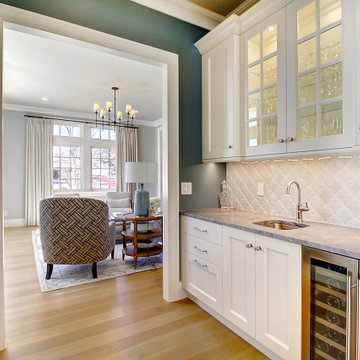
Inspiration for an expansive transitional single-wall wet bar in Denver with an undermount sink, recessed-panel cabinets, white cabinets, granite benchtops, white splashback, ceramic splashback, light hardwood floors, brown floor and grey benchtop.

Custom Built home designed to fit on an undesirable lot provided a great opportunity to think outside of the box with creating a large open concept living space with a kitchen, dining room, living room, and sitting area. This space has extra high ceilings with concrete radiant heat flooring and custom IKEA cabinetry throughout. The master suite sits tucked away on one side of the house while the other bedrooms are upstairs with a large flex space, great for a kids play area!
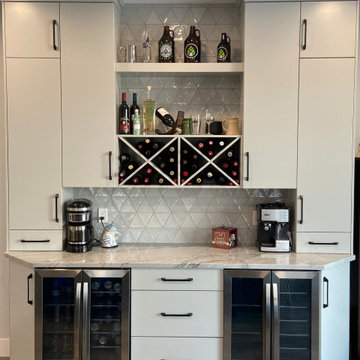
Double the fridges for double the fun! This bar is used at the Coffee Station in the morning, and the wine/beer station in the evening!
Photo of a mid-sized contemporary single-wall home bar in Calgary with flat-panel cabinets, grey cabinets, granite benchtops, grey splashback, ceramic splashback, vinyl floors, brown floor and grey benchtop.
Photo of a mid-sized contemporary single-wall home bar in Calgary with flat-panel cabinets, grey cabinets, granite benchtops, grey splashback, ceramic splashback, vinyl floors, brown floor and grey benchtop.
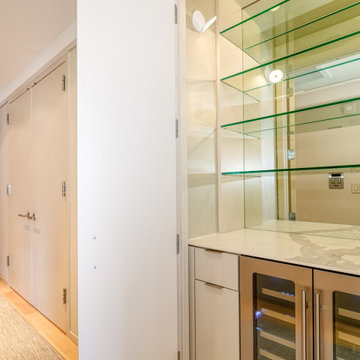
This Hudson Square 3 Bedroom/2.5 Bath was built new in 2006 and was in dire need of an uplift. The project included new solid maple flooring, new kitchen, home bar, bathrooms, built-in's, custom lighting, and custom mill work storage built-ins and vanities throughout.
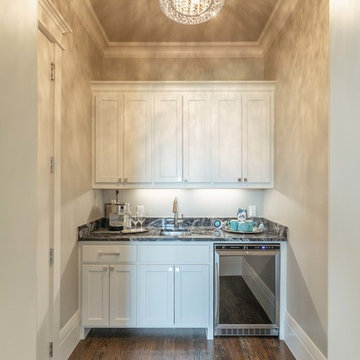
Large transitional single-wall wet bar in Dallas with an undermount sink, raised-panel cabinets, white cabinets, granite benchtops, medium hardwood floors, brown floor and grey benchtop.
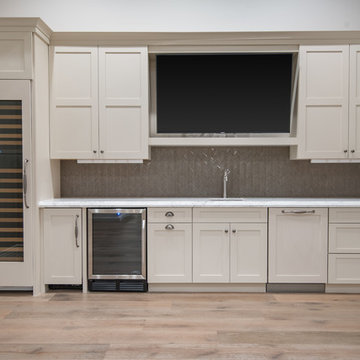
We built a dream home on this 1.4 acre lot in beautiful Paradise Valley. The property boasts breathtaking Mummy Mountain views from the back and Scottsdale Mountain views from the front. There are so few properties that enjoy the spectacular views this home has to offer.
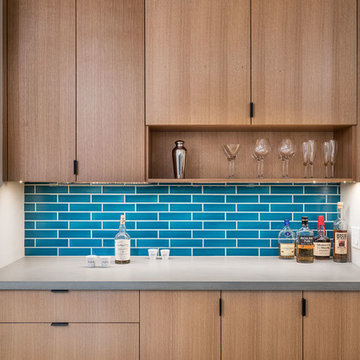
Small modern galley home bar in Portland with flat-panel cabinets, light wood cabinets, concrete benchtops, blue splashback, ceramic splashback, light hardwood floors, grey benchtop and an undermount sink.
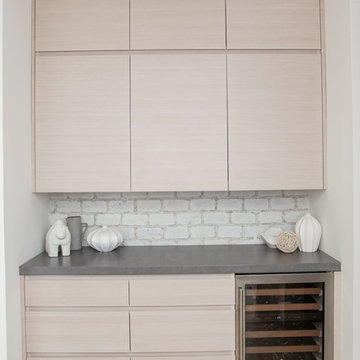
Beach style single-wall home bar in Bridgeport with no sink, flat-panel cabinets, light wood cabinets, white splashback, brick splashback, light hardwood floors, beige floor and grey benchtop.
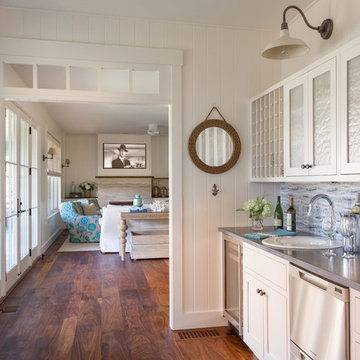
Eric Roth Photography
Design ideas for a mid-sized transitional single-wall wet bar in Boston with a drop-in sink, shaker cabinets, white cabinets, concrete benchtops, blue splashback, stone slab splashback, dark hardwood floors, brown floor and grey benchtop.
Design ideas for a mid-sized transitional single-wall wet bar in Boston with a drop-in sink, shaker cabinets, white cabinets, concrete benchtops, blue splashback, stone slab splashback, dark hardwood floors, brown floor and grey benchtop.
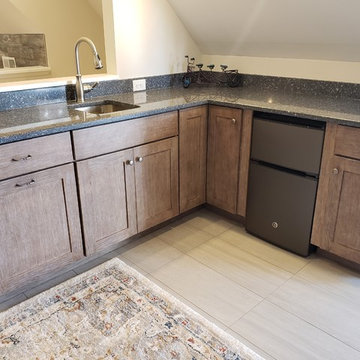
Mid-sized transitional l-shaped wet bar in Wilmington with an undermount sink, shaker cabinets, medium wood cabinets, quartz benchtops, porcelain floors, beige floor and grey benchtop.
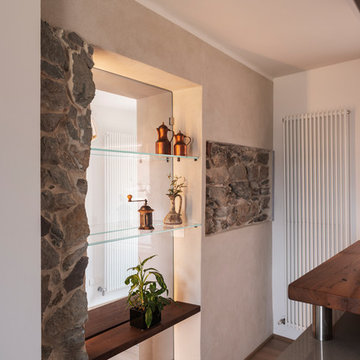
Small contemporary home bar in Other with a drop-in sink, flat-panel cabinets, white cabinets, quartzite benchtops, brown splashback, timber splashback, light hardwood floors, brown floor and grey benchtop.

Home Snapers
This is an example of an expansive traditional l-shaped wet bar in Dallas with an undermount sink, recessed-panel cabinets, blue cabinets, marble benchtops, grey splashback, marble splashback, medium hardwood floors, brown floor and grey benchtop.
This is an example of an expansive traditional l-shaped wet bar in Dallas with an undermount sink, recessed-panel cabinets, blue cabinets, marble benchtops, grey splashback, marble splashback, medium hardwood floors, brown floor and grey benchtop.
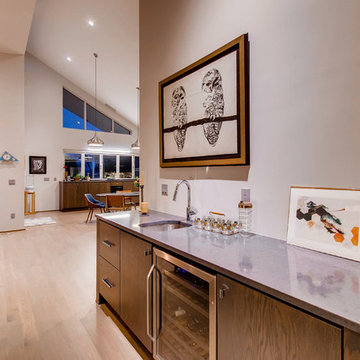
Design ideas for a small modern single-wall wet bar in Denver with an undermount sink, flat-panel cabinets, brown cabinets, quartz benchtops, light hardwood floors, brown floor and grey benchtop.
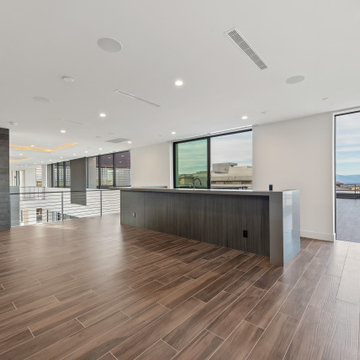
Mid-sized contemporary l-shaped home bar in Las Vegas with medium hardwood floors, brown floor and grey benchtop.
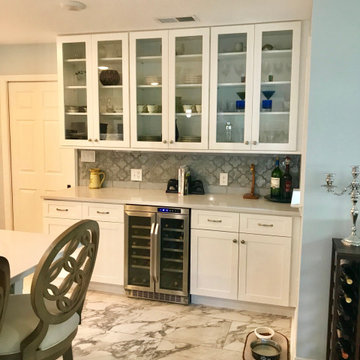
Mid-sized transitional single-wall wet bar with shaker cabinets, white cabinets, quartz benchtops, grey splashback, metal splashback, marble floors, grey floor and grey benchtop.
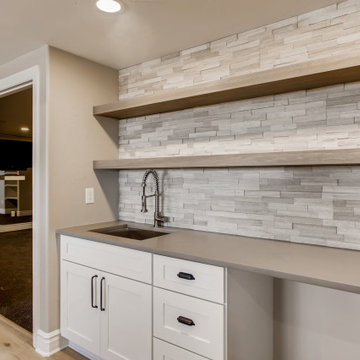
The wet bar has white, wooden, recessed panel cabinets with a gray quartz countertop. The wet bar appliances are stainless steel and the backsplash is composed of real white Birch ledgestone. There are two wooden, gray shelves above the wet bar for storage.
Beige Home Bar Design Ideas with Grey Benchtop
6