Beige Home Bar Design Ideas with Light Wood Cabinets
Refine by:
Budget
Sort by:Popular Today
81 - 94 of 94 photos
Item 1 of 3
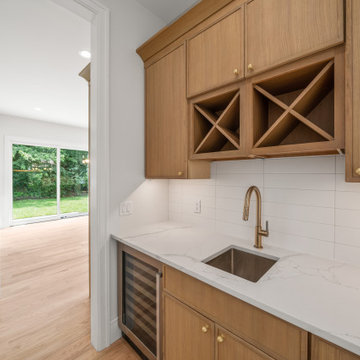
Inspiration for a transitional single-wall wet bar in New York with an undermount sink, shaker cabinets, light wood cabinets, quartz benchtops, white splashback, light hardwood floors and white benchtop.
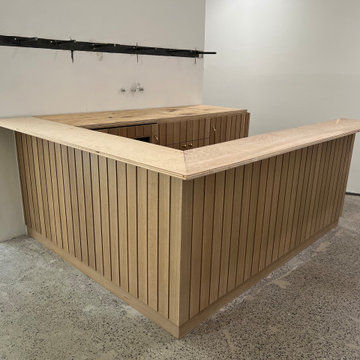
Custom bar fabrication process
Inspiration for a small country u-shaped wet bar in Los Angeles with light wood cabinets.
Inspiration for a small country u-shaped wet bar in Los Angeles with light wood cabinets.
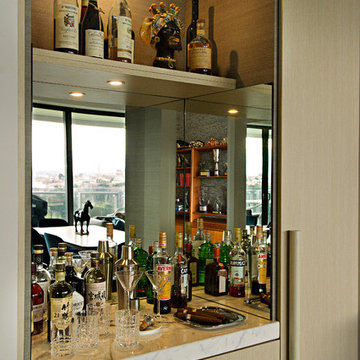
Inspiration for a large contemporary single-wall home bar in Melbourne with no sink, light wood cabinets, marble benchtops, mirror splashback, medium hardwood floors and brown floor.
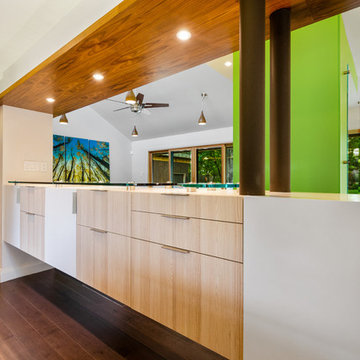
Midcentury rejuvenation, Removed several walls to open up this ground floor to immerse into the Beaverwood landscape. Keeping to the original 1960 design, we used vibrant colours and natural materials. Custom-designed cabinetry, illuminated ceiling canopies, a ceiling mount hood fan and so much more!
Photographed by: Tezz Photography
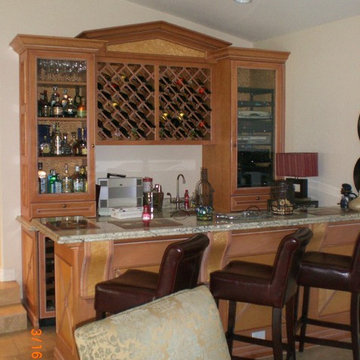
Design ideas for a mid-sized traditional galley seated home bar in Las Vegas with an undermount sink, glass-front cabinets, light wood cabinets, granite benchtops and beige floor.
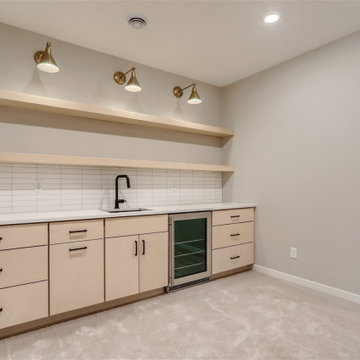
Photo of a large single-wall wet bar in Minneapolis with an undermount sink, flat-panel cabinets, light wood cabinets, quartz benchtops, white splashback, ceramic splashback, carpet, beige floor and white benchtop.
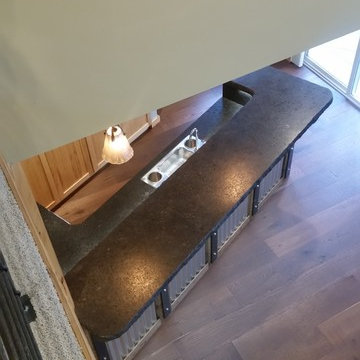
Photo of a mid-sized traditional galley wet bar in Other with a drop-in sink, recessed-panel cabinets, light wood cabinets, granite benchtops, black splashback, stone slab splashback, medium hardwood floors and brown floor.
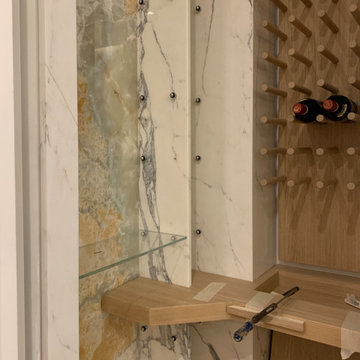
Work in progress
Inspiration for a mid-sized contemporary l-shaped home bar in Rome with light wood cabinets and marble benchtops.
Inspiration for a mid-sized contemporary l-shaped home bar in Rome with light wood cabinets and marble benchtops.
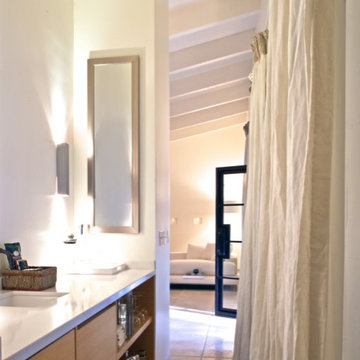
Men's Bar using quartersawn oak cabinetry with soft curtain treatment across to soften the small quarters.
Inspiration for a small transitional single-wall wet bar in Santa Barbara with flat-panel cabinets, light wood cabinets, limestone floors, beige floor and white benchtop.
Inspiration for a small transitional single-wall wet bar in Santa Barbara with flat-panel cabinets, light wood cabinets, limestone floors, beige floor and white benchtop.
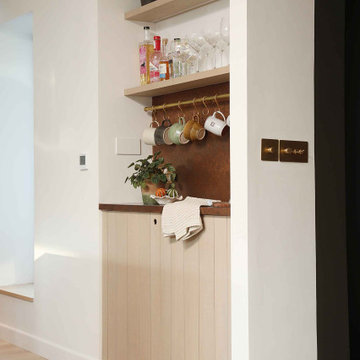
Inspiration for a large scandinavian single-wall wet bar in Other with flat-panel cabinets, light wood cabinets, copper benchtops and light hardwood floors.
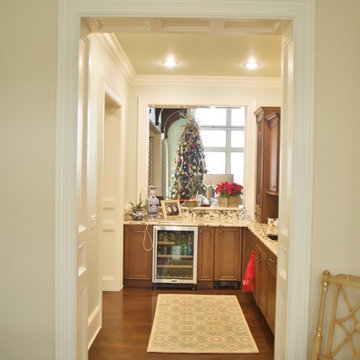
Nice little butler's pantry between dining room and main kitchen.
Photo of a small traditional l-shaped home bar in Other with an undermount sink, raised-panel cabinets, light wood cabinets, granite benchtops, beige splashback, stone slab splashback and medium hardwood floors.
Photo of a small traditional l-shaped home bar in Other with an undermount sink, raised-panel cabinets, light wood cabinets, granite benchtops, beige splashback, stone slab splashback and medium hardwood floors.
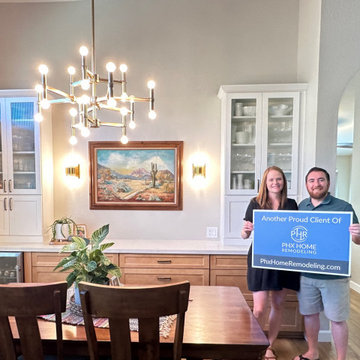
There was an area in Eric and Jeni's home that seemed under utilized and crowded with an HVAC vent. They envisioned a dry bar that could become a social hub during gatherings and a convenient space for daily life.
First on the agenda was the removal of the HVAC vent. The area was then drywalled, patched, and textured, leaving a blank canvas for the new dry bar.
Continuing from the other renovated spaces in the home, they chose Waypoint Cabinetry in a Rye finish for the base cabinets. For a touch of contrast, they opted for Waypoint Cabinetry in Painted Linen for the tower cabinets.
The Montreal Quartz countertop was selected to tie the look together. The area was illuminated with two new wall sconces. Lastly, Jeffrey Alexander cabinet handles were chosen to complete the cabinets and compliment the kitchen.
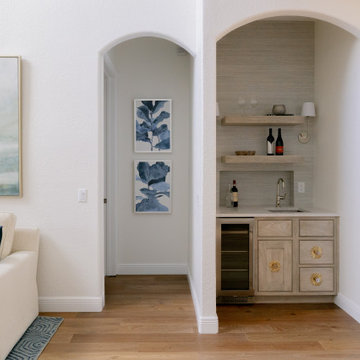
This dining room and home bar space is a nice and inviting area to host guests in. From the warmth of the new wood floors to the coolness in the blues used as accents, this home exudes balance in the most stunning way.
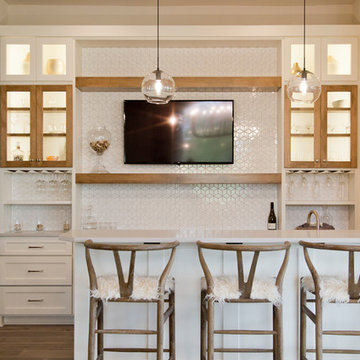
This is an example of a large modern galley seated home bar in Kansas City with glass-front cabinets, light wood cabinets, white splashback, ceramic splashback, medium hardwood floors, brown floor, white benchtop and an undermount sink.
Beige Home Bar Design Ideas with Light Wood Cabinets
5