Beige Home Bar Design Ideas with Light Wood Cabinets
Refine by:
Budget
Sort by:Popular Today
61 - 80 of 94 photos
Item 1 of 3
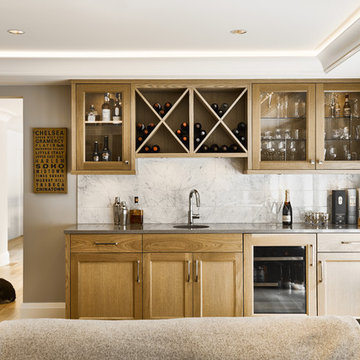
Design ideas for a mid-sized traditional single-wall wet bar in Other with glass-front cabinets, light wood cabinets, quartz benchtops, white splashback, light hardwood floors and grey benchtop.
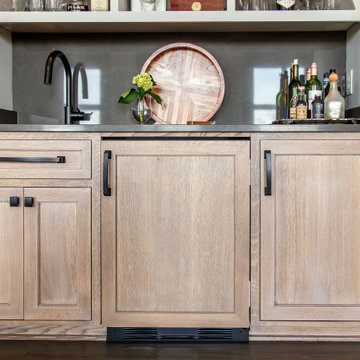
Loft apartment gets a custom home bar complete with liquor storage and prep area. Shelving and slab backsplash make this a unique spot for entertaining.
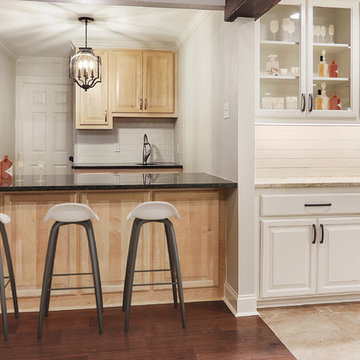
We titled this project Fortitude as a description of the incredible couple to whom it belongs. In August 2016 a large area of the state was devastated by a flood that shattered records not reached in over 30 years. This home was one of the many affected. After having to endure less than professional contractors and a some medical emergencies. the couple completed the project three years later. The beautiful images you see today are a testament to their extreme fortitude and perseverance amid trying circumstances. To those who never give up hope, the results are sweeter than you can imagine.
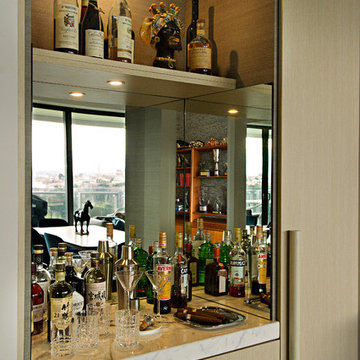
Inspiration for a large contemporary single-wall home bar in Melbourne with no sink, light wood cabinets, marble benchtops, mirror splashback, medium hardwood floors and brown floor.
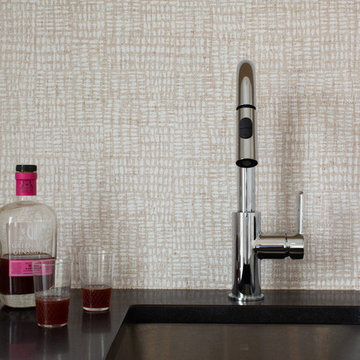
Photography by Meredith Heuer
This is an example of a mid-sized industrial single-wall wet bar in New York with an undermount sink, flat-panel cabinets, light wood cabinets, solid surface benchtops, beige splashback, medium hardwood floors, brown floor and black benchtop.
This is an example of a mid-sized industrial single-wall wet bar in New York with an undermount sink, flat-panel cabinets, light wood cabinets, solid surface benchtops, beige splashback, medium hardwood floors, brown floor and black benchtop.
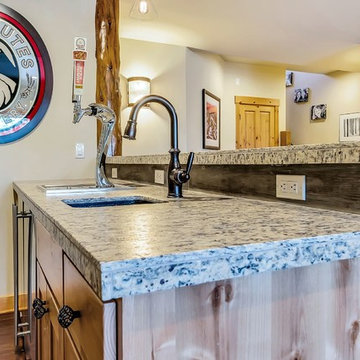
Senneh O'Reilly,
Design ideas for a mid-sized country single-wall seated home bar in Other with an undermount sink, recessed-panel cabinets, light wood cabinets, granite benchtops, grey splashback, porcelain splashback, medium hardwood floors and brown floor.
Design ideas for a mid-sized country single-wall seated home bar in Other with an undermount sink, recessed-panel cabinets, light wood cabinets, granite benchtops, grey splashback, porcelain splashback, medium hardwood floors and brown floor.
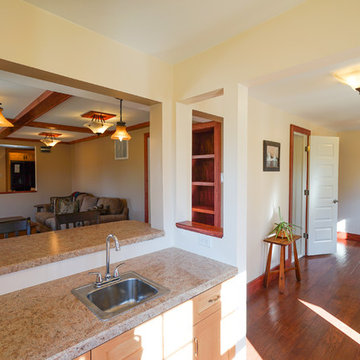
Linda McManus
Design ideas for a mid-sized arts and crafts galley wet bar in Philadelphia with shaker cabinets, light wood cabinets and laminate benchtops.
Design ideas for a mid-sized arts and crafts galley wet bar in Philadelphia with shaker cabinets, light wood cabinets and laminate benchtops.
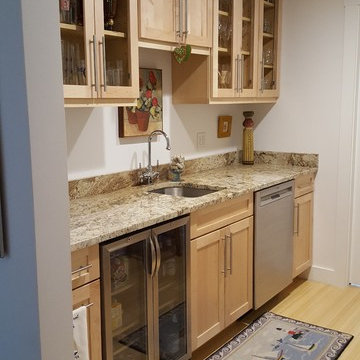
Mid-sized transitional single-wall wet bar in Boston with an undermount sink, glass-front cabinets, light wood cabinets, granite benchtops and bamboo floors.
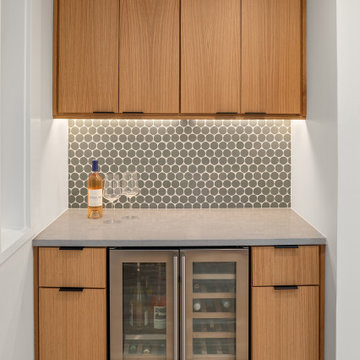
This little nook just inside the living room made the perfect spot for a multipurpose command center for this busy family. A wine fridge allows the space to double as a home bar while entertaining.
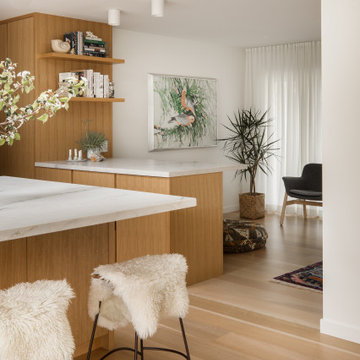
Inspiration for a mid-sized midcentury home bar in Los Angeles with an undermount sink, flat-panel cabinets, light wood cabinets, quartzite benchtops, timber splashback and light hardwood floors.
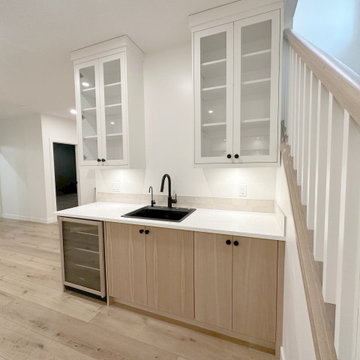
Country single-wall wet bar in Other with a drop-in sink, flat-panel cabinets, light wood cabinets, quartzite benchtops, beige splashback, ceramic splashback, vinyl floors, beige floor and white benchtop.
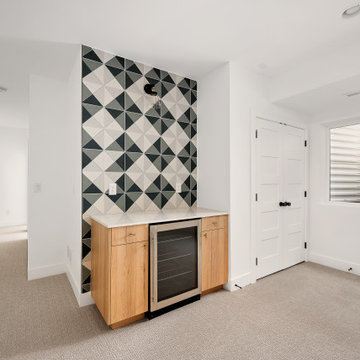
This is an example of a small industrial galley home bar in Denver with flat-panel cabinets, light wood cabinets, quartz benchtops, grey splashback, ceramic splashback, light hardwood floors, brown floor and white benchtop.
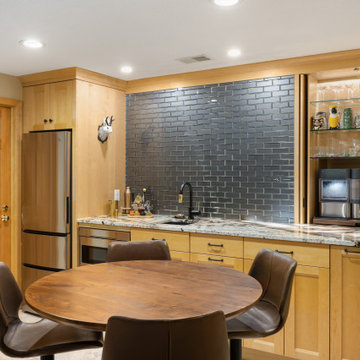
Custom Maple Decor cabinets with backlit Patagonia granite counters. Cool lighting features and Innovative storage solutions,
Inspiration for a small transitional single-wall wet bar in Minneapolis with an undermount sink, flat-panel cabinets, light wood cabinets, granite benchtops, grey splashback, glass tile splashback, vinyl floors and multi-coloured floor.
Inspiration for a small transitional single-wall wet bar in Minneapolis with an undermount sink, flat-panel cabinets, light wood cabinets, granite benchtops, grey splashback, glass tile splashback, vinyl floors and multi-coloured floor.
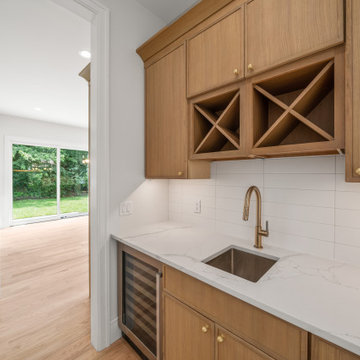
Inspiration for a transitional single-wall wet bar in New York with an undermount sink, shaker cabinets, light wood cabinets, quartz benchtops, white splashback, light hardwood floors and white benchtop.
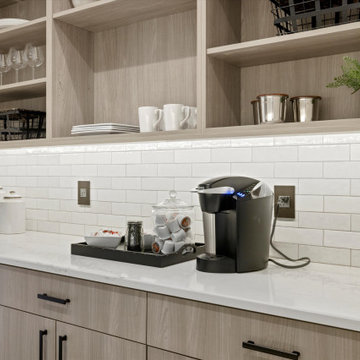
Pantry, butler pantry
This is an example of a large transitional galley home bar in Other with no sink, open cabinets, light wood cabinets, quartzite benchtops, white splashback, subway tile splashback and white benchtop.
This is an example of a large transitional galley home bar in Other with no sink, open cabinets, light wood cabinets, quartzite benchtops, white splashback, subway tile splashback and white benchtop.
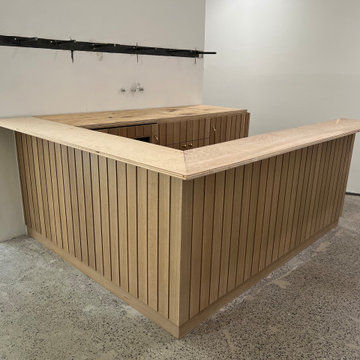
Custom bar fabrication process
Inspiration for a small country u-shaped wet bar in Los Angeles with light wood cabinets.
Inspiration for a small country u-shaped wet bar in Los Angeles with light wood cabinets.
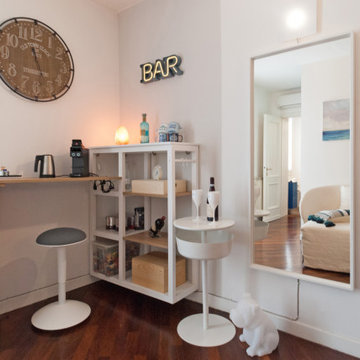
Realizzazione dell' angolo bar: una combinazione di elementi di fabbricazione industriale e di elementi in legno progettati su misura e montati dall' artigiano.
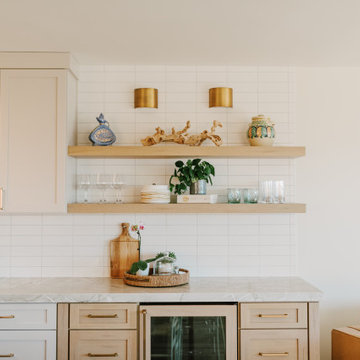
Scandinavian home bar in San Diego with shaker cabinets, light wood cabinets and quartzite benchtops.
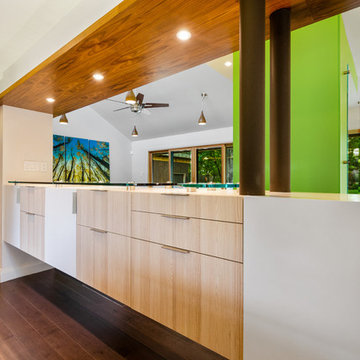
Midcentury rejuvenation, Removed several walls to open up this ground floor to immerse into the Beaverwood landscape. Keeping to the original 1960 design, we used vibrant colours and natural materials. Custom-designed cabinetry, illuminated ceiling canopies, a ceiling mount hood fan and so much more!
Photographed by: Tezz Photography
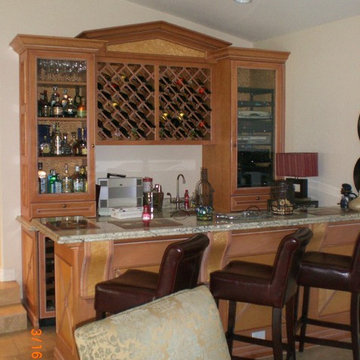
Design ideas for a mid-sized traditional galley seated home bar in Las Vegas with an undermount sink, glass-front cabinets, light wood cabinets, granite benchtops and beige floor.
Beige Home Bar Design Ideas with Light Wood Cabinets
4