Beige Home Bar Design Ideas with Multi-Coloured Splashback
Refine by:
Budget
Sort by:Popular Today
41 - 60 of 186 photos
Item 1 of 3

Our Carmel design-build studio was tasked with organizing our client’s basement and main floor to improve functionality and create spaces for entertaining.
In the basement, the goal was to include a simple dry bar, theater area, mingling or lounge area, playroom, and gym space with the vibe of a swanky lounge with a moody color scheme. In the large theater area, a U-shaped sectional with a sofa table and bar stools with a deep blue, gold, white, and wood theme create a sophisticated appeal. The addition of a perpendicular wall for the new bar created a nook for a long banquette. With a couple of elegant cocktail tables and chairs, it demarcates the lounge area. Sliding metal doors, chunky picture ledges, architectural accent walls, and artsy wall sconces add a pop of fun.
On the main floor, a unique feature fireplace creates architectural interest. The traditional painted surround was removed, and dark large format tile was added to the entire chase, as well as rustic iron brackets and wood mantel. The moldings behind the TV console create a dramatic dimensional feature, and a built-in bench along the back window adds extra seating and offers storage space to tuck away the toys. In the office, a beautiful feature wall was installed to balance the built-ins on the other side. The powder room also received a fun facelift, giving it character and glitz.
---
Project completed by Wendy Langston's Everything Home interior design firm, which serves Carmel, Zionsville, Fishers, Westfield, Noblesville, and Indianapolis.
For more about Everything Home, see here: https://everythinghomedesigns.com/
To learn more about this project, see here:
https://everythinghomedesigns.com/portfolio/carmel-indiana-posh-home-remodel
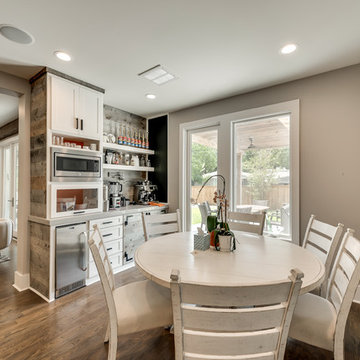
Photo Snappers
Photo of a mid-sized transitional single-wall wet bar in Dallas with no sink, shaker cabinets, distressed cabinets, quartz benchtops, multi-coloured splashback, timber splashback, medium hardwood floors, brown floor and grey benchtop.
Photo of a mid-sized transitional single-wall wet bar in Dallas with no sink, shaker cabinets, distressed cabinets, quartz benchtops, multi-coloured splashback, timber splashback, medium hardwood floors, brown floor and grey benchtop.
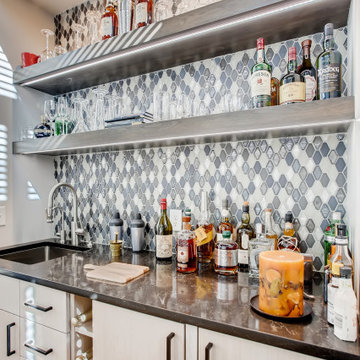
Quarter Sawn White Oak with a White Wash Stain
This is an example of a contemporary wet bar in Denver with an undermount sink, flat-panel cabinets, beige cabinets, multi-coloured splashback and black benchtop.
This is an example of a contemporary wet bar in Denver with an undermount sink, flat-panel cabinets, beige cabinets, multi-coloured splashback and black benchtop.
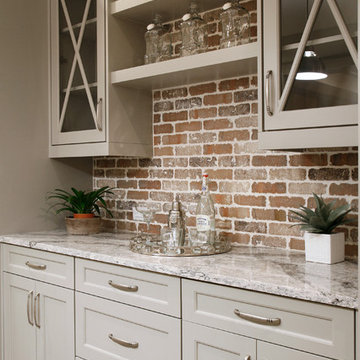
Barbara Brown Photography
This is an example of a large contemporary single-wall home bar in Atlanta with glass-front cabinets, grey cabinets, marble benchtops, multi-coloured splashback, light hardwood floors and brick splashback.
This is an example of a large contemporary single-wall home bar in Atlanta with glass-front cabinets, grey cabinets, marble benchtops, multi-coloured splashback, light hardwood floors and brick splashback.
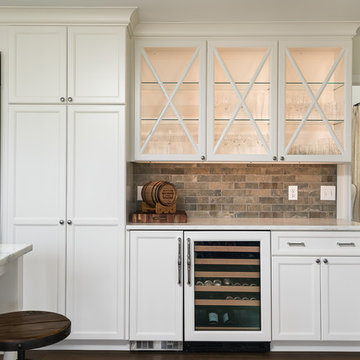
Country home bar in Other with white cabinets, marble benchtops, multi-coloured splashback, porcelain splashback, brown floor, white benchtop, no sink, glass-front cabinets and dark hardwood floors.
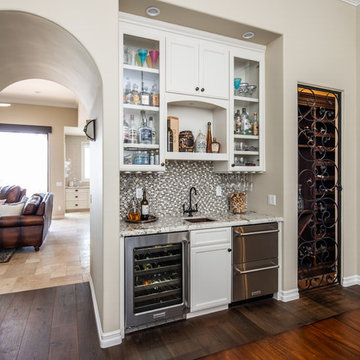
Built in bars are a great addition to any space. The additional storage, prep space, and appliances compliment and add to the usability of the kitchen. A built in fridge, ice maker and freezer and copper prep sink all fit nicely in this snug space. The glass door cabinets are great for storage and display.
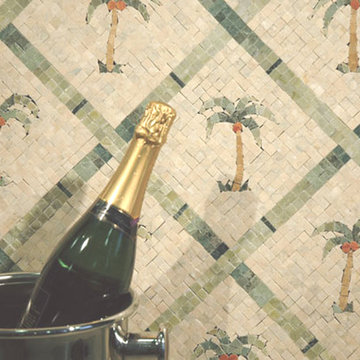
Transitional home bar in Orlando with multi-coloured splashback and mosaic tile splashback.
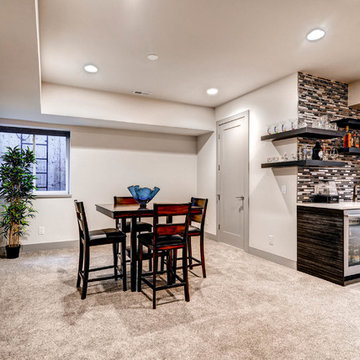
Design ideas for a large contemporary single-wall wet bar in Denver with an undermount sink, flat-panel cabinets, dark wood cabinets, quartz benchtops, multi-coloured splashback, matchstick tile splashback and ceramic floors.
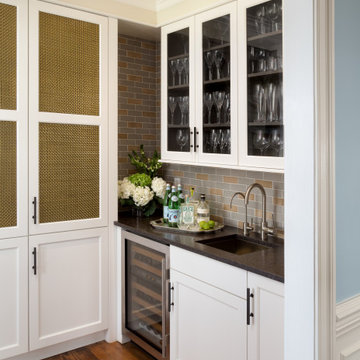
This is an example of a traditional single-wall wet bar in DC Metro with an undermount sink, glass-front cabinets, white cabinets, multi-coloured splashback, subway tile splashback, medium hardwood floors, brown floor and black benchtop.
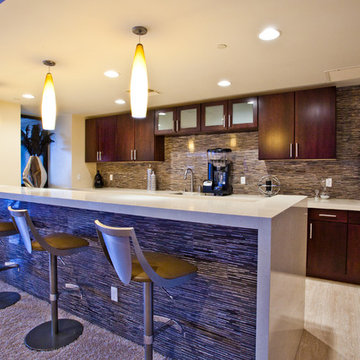
Private Residence
Photo of an expansive contemporary single-wall wet bar in Las Vegas with flat-panel cabinets, dark wood cabinets, multi-coloured splashback, matchstick tile splashback, porcelain floors, beige floor, beige benchtop, a drop-in sink and solid surface benchtops.
Photo of an expansive contemporary single-wall wet bar in Las Vegas with flat-panel cabinets, dark wood cabinets, multi-coloured splashback, matchstick tile splashback, porcelain floors, beige floor, beige benchtop, a drop-in sink and solid surface benchtops.
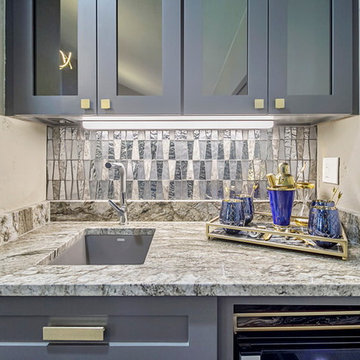
Design ideas for a small contemporary single-wall wet bar in Oklahoma City with an undermount sink, shaker cabinets, grey cabinets, granite benchtops, multi-coloured splashback, medium hardwood floors, grey floor and brown benchtop.
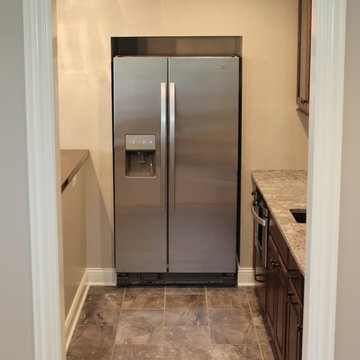
Wet bar in the Lower Level of a Bettendorf, IA home. Design and materials from Village Home Stores for Kerkhoff Homes.
Inspiration for a small transitional galley wet bar in Chicago with raised-panel cabinets, dark wood cabinets, wood benchtops, multi-coloured splashback and mosaic tile splashback.
Inspiration for a small transitional galley wet bar in Chicago with raised-panel cabinets, dark wood cabinets, wood benchtops, multi-coloured splashback and mosaic tile splashback.

This bar has both a wine chiller and a beverage cooler. A Calcutta laza quartz counter with an undermount stainless sink. Dark stained oak shelves are flanked by white recessed panel cabinet doors
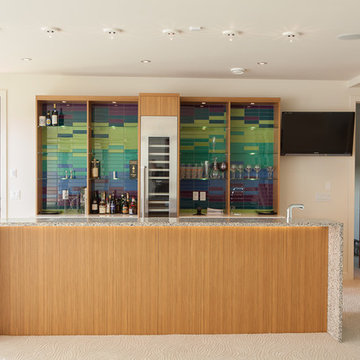
©2012 Jens Gerbitz
www.seeing256.com
Inspiration for a mid-sized contemporary galley wet bar in Edmonton with open cabinets, medium wood cabinets, multi-coloured splashback and carpet.
Inspiration for a mid-sized contemporary galley wet bar in Edmonton with open cabinets, medium wood cabinets, multi-coloured splashback and carpet.
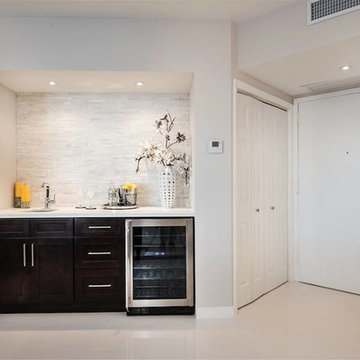
Lisa Aportela.ASID
www.lisaaportela.com
Photo of a modern home bar in Miami with an undermount sink, shaker cabinets, dark wood cabinets, quartz benchtops, multi-coloured splashback, stone tile splashback and porcelain floors.
Photo of a modern home bar in Miami with an undermount sink, shaker cabinets, dark wood cabinets, quartz benchtops, multi-coloured splashback, stone tile splashback and porcelain floors.
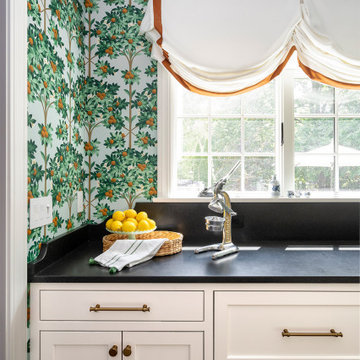
The original Family Room was half the size with heavy dark woodwork everywhere. A major refresh was in order to lighten, brighten, and expand. The custom cabinetry drawings for this addition were a beast to finish, but the attention to detail paid off in spades. One of the first decor items we selected was the wallpaper in the Butler’s Pantry. The green in the trees offset the white in a fresh whimsical way while still feeling classic.
Cincinnati area home addition and remodel focusing on the addition of a Butler’s Pantry and the expansion of an existing Family Room. The Interior Design scope included custom cabinetry and custom built-in design and drawings, custom fireplace design and drawings, fireplace marble selection, Butler’s Pantry countertop selection and cut drawings, backsplash tile design, plumbing selections, and hardware and shelving detailed selections. The decor scope included custom window treatments, furniture, rugs, lighting, wallpaper, and accessories.
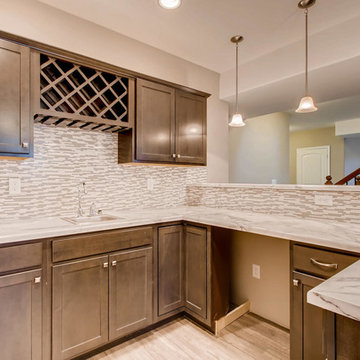
Virtuance
Photo of a large transitional u-shaped wet bar in Denver with a drop-in sink, shaker cabinets, dark wood cabinets, laminate benchtops, multi-coloured splashback, glass tile splashback, vinyl floors, brown floor and multi-coloured benchtop.
Photo of a large transitional u-shaped wet bar in Denver with a drop-in sink, shaker cabinets, dark wood cabinets, laminate benchtops, multi-coloured splashback, glass tile splashback, vinyl floors, brown floor and multi-coloured benchtop.
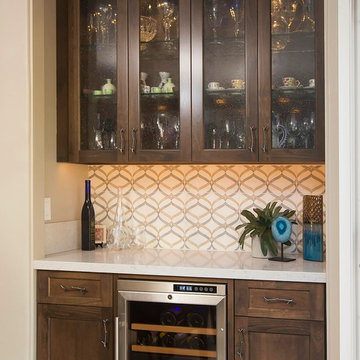
Our client in Point Loma loves to entertain and they invited us to remodel and refresh their home to create a space with multiple seating areas that encourage conversation and a better flow.
CairnsCraft Design & Remodel opened up the kitchen area by removing the fireplace and the wall that separated the Kitchen and Family Room.
The owners chose a rich stain with beveled shaker style cabinets, punctuated by a lighter quartz countertop and a very elegant stone backsplash tile.
Our clients are wine lovers, so we redesigned an existing closet into a bar. We added a wine cooler, lots of storage and upper cabinets with LED lights and seedy-glass doors to display all the sparkling glassware!
We replaced a sliding door with a wide La Cantina folding glass door, connecting the interior spaces with outdoor areas and bring a lot of natural light in.
We are proud to have earned the trust of this family, and that they are truly happy with their fresh remodel home!

Our Carmel design-build studio was tasked with organizing our client’s basement and main floor to improve functionality and create spaces for entertaining.
In the basement, the goal was to include a simple dry bar, theater area, mingling or lounge area, playroom, and gym space with the vibe of a swanky lounge with a moody color scheme. In the large theater area, a U-shaped sectional with a sofa table and bar stools with a deep blue, gold, white, and wood theme create a sophisticated appeal. The addition of a perpendicular wall for the new bar created a nook for a long banquette. With a couple of elegant cocktail tables and chairs, it demarcates the lounge area. Sliding metal doors, chunky picture ledges, architectural accent walls, and artsy wall sconces add a pop of fun.
On the main floor, a unique feature fireplace creates architectural interest. The traditional painted surround was removed, and dark large format tile was added to the entire chase, as well as rustic iron brackets and wood mantel. The moldings behind the TV console create a dramatic dimensional feature, and a built-in bench along the back window adds extra seating and offers storage space to tuck away the toys. In the office, a beautiful feature wall was installed to balance the built-ins on the other side. The powder room also received a fun facelift, giving it character and glitz.
---
Project completed by Wendy Langston's Everything Home interior design firm, which serves Carmel, Zionsville, Fishers, Westfield, Noblesville, and Indianapolis.
For more about Everything Home, see here: https://everythinghomedesigns.com/
To learn more about this project, see here:
https://everythinghomedesigns.com/portfolio/carmel-indiana-posh-home-remodel
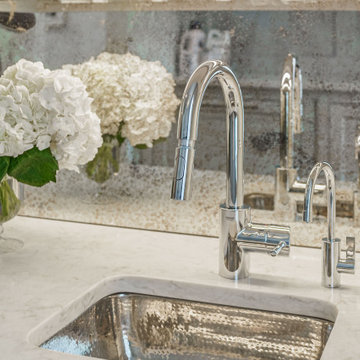
Built in custom beverage station.
Design ideas for a small transitional galley wet bar in Other with an undermount sink, beaded inset cabinets, grey cabinets, marble benchtops, multi-coloured splashback, mirror splashback, light hardwood floors, brown floor and white benchtop.
Design ideas for a small transitional galley wet bar in Other with an undermount sink, beaded inset cabinets, grey cabinets, marble benchtops, multi-coloured splashback, mirror splashback, light hardwood floors, brown floor and white benchtop.
Beige Home Bar Design Ideas with Multi-Coloured Splashback
3