90,737 Beige Home Design Photos
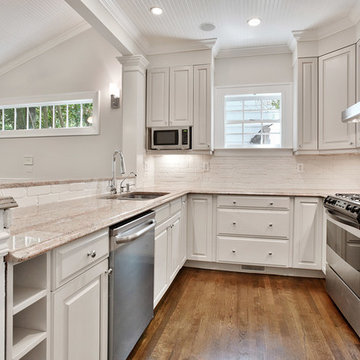
This is an example of a small midcentury u-shaped open plan kitchen in Atlanta with an undermount sink, raised-panel cabinets, grey cabinets, granite benchtops, grey splashback, brick splashback, stainless steel appliances, dark hardwood floors, a peninsula, brown floor and multi-coloured benchtop.
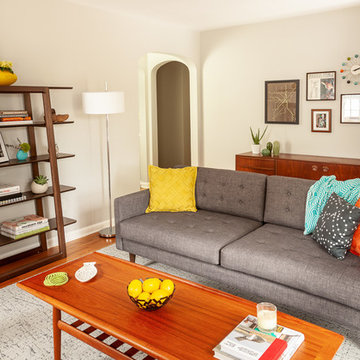
Bob Foran
Photo of a mid-sized midcentury enclosed living room in Detroit with grey walls, medium hardwood floors, a standard fireplace, a tile fireplace surround, no tv and brown floor.
Photo of a mid-sized midcentury enclosed living room in Detroit with grey walls, medium hardwood floors, a standard fireplace, a tile fireplace surround, no tv and brown floor.
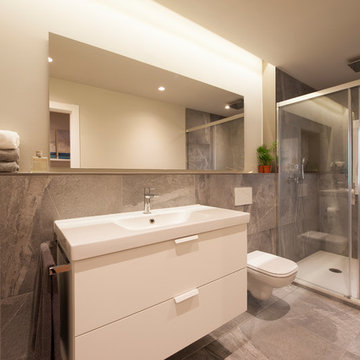
Sincro
Photo of a large contemporary master bathroom in Barcelona with white cabinets, a corner shower, a wall-mount toilet, gray tile, ceramic tile, grey walls, ceramic floors, a wall-mount sink, grey floor, a sliding shower screen, white benchtops and flat-panel cabinets.
Photo of a large contemporary master bathroom in Barcelona with white cabinets, a corner shower, a wall-mount toilet, gray tile, ceramic tile, grey walls, ceramic floors, a wall-mount sink, grey floor, a sliding shower screen, white benchtops and flat-panel cabinets.
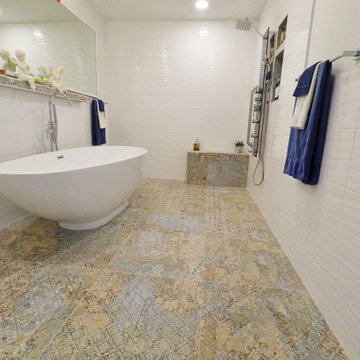
MODERN MASTER BATHROOM
OPEN CONCEPT BARRIER-FREE BATHROOM
24x24 VESTIGE NATURAL PORCELAIN TILE
10x28 CALYPSO WAVY BLANCO CERAMIC TILE
SCHLUTER SHOWER SYSTEMS
SCHLUTER KERDI-LINE 60” FRAMELESS TILEABLE LINEAR DRAIN
SCHLUTER PROFILES AND PREFAB NICHE
HELIXBATH DIOSPOLIS MODERN PEDESTAL BATHTUB
AKDY AK-Z8723 FREESTANDING MODERN CHROME TUB FAUCET
AKDY ALUMINUM SHOWER PANEL TOWER
TOTO ELONGATED DUAL-FLUSH TOILET
LED BORDERED ILLUMINATED MIRROR
HALF CIRCLE GRAB BAR WITH TOILET PAPER HOLDER
30” SAFETY GRAB BAR
ARMINIUS SINGLE LEVER FAUCETS
BAMBOO BATHTUB CADDY
CUSTOM VANITY
ENGINEERED QUARTZ COUNTERTOP
CUSTOM TILED FLOATING SHELF
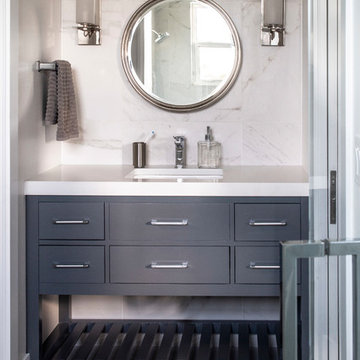
The 12 x 24 floor tiles extend from the floor and vertically up each side wall of the shower and vanity area to form a U-shaped tile installation. Marble look porcelain tile is beautiful but most importantly, durable for this busy teen. A dark gray vanity provides visual contrast to the mostly white walls and floors. A large shower is reflected in the mirror.
White porcelain marble-look floor tiles.
Stephen Allen Photography
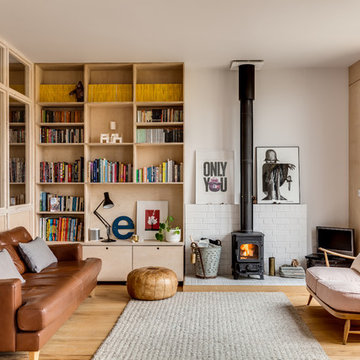
Simon Maxwell
This is an example of a mid-sized midcentury living room in Buckinghamshire with beige walls, a wood stove, a brick fireplace surround, a freestanding tv, brown floor and medium hardwood floors.
This is an example of a mid-sized midcentury living room in Buckinghamshire with beige walls, a wood stove, a brick fireplace surround, a freestanding tv, brown floor and medium hardwood floors.
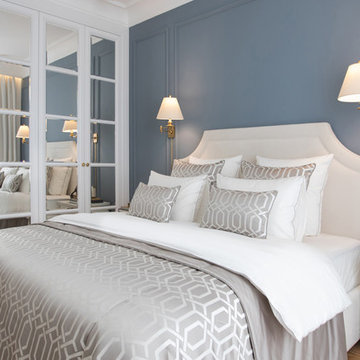
фотограф - Иванов А
This is an example of a mid-sized traditional master bedroom in Moscow with blue walls and no fireplace.
This is an example of a mid-sized traditional master bedroom in Moscow with blue walls and no fireplace.
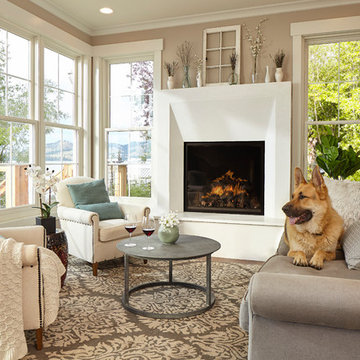
Living space & dog.
Photo credit: McLain Photography
Design ideas for a mid-sized beach style formal living room in Other with beige walls and a standard fireplace.
Design ideas for a mid-sized beach style formal living room in Other with beige walls and a standard fireplace.

Open Kitchen with large island. Two-tone cabinetry with decorative end panels. White quartz counters with stainless steel hood and brass pendant light fixtures.
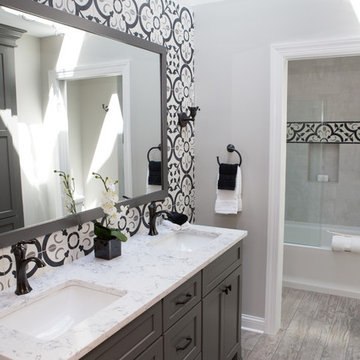
Mike and Anne of Barrington Hills desperately needed to update and renovate both their kid’s hall bath and guest bath, and in their 1980’s home each project presented a different set of unique challenges to overcome. When they set out to identify the right remodeling company to partner with, it was important to find a company that could help them to visualize design solutions for the bath renovations. When they came across Advance Design Studio’s website, they were immediately drawn to the solution-oriented remodeling process and the family friendly company.
They say they chose Advance Design because of the integrated approach of “Common Sense Remodeling”, making the design, project management and construction all happen in one place. When they met with Project Designer Michelle Lecinski, they knew they chose the right company. “Michelle’s excellent work on the initial designs made it easy to proceed with Advance Design Studio,” Mike said.
Like most homeowners anticipating a big renovation project, they had some healthy fears; with two bathrooms being remodeled at the same time they worried about timeframes and staying within budget. With the help of Michelle, and the “Common Sense” guidelines, they were confident that Advance Design would stay true, orchestrating all the moving parts to stay within both the estimated timeline and budget.
The guest bath offered the biggest design challenge. A dormer obstruction made the already cramped shower awkward to access. Mike and Anne also wanted the shower size to be expanded, making it more accommodating. Working with Advance’s construction expert DJ Yurik, Michelle relocated the shower concealing the original dormer and creating a larger, more comfortable and aesthetically pleasing guest shower.
The unsightly and not at all user-friendly closet was removed and replaced with elegant White Maple Dura Supreme cabinetry with much improved function featuring dual tall linen cabinets, a special makeup area and two sinks, providing a dual vanity which was extremely important for better guest use.
The Fossil Brown quartz countertop is in pleasing contrast to the white cabinetry, and coordinates nicely with the mocha porcelain tile gracing the shower for an accent. The decorative glazed turquoise tile backsplash, tile border, and bottle niche adds a taste of marine green to the room, while marble-looking porcelain tile makes guests feel they are staying in a 5-star hotel. Polished nickel Kohler plumbing fixtures were chosen to add a touch of sophistication. This renovated guest bath is comfortable and elegant, and Anne and Mike’s house guests may never want to leave!
“The end result was updated and restyled bathrooms that the client will enjoy and increase the value of their home,” Designer Michelle said.
The children’s hall bath had its own set of challenges. The current placement of the sink was not conducive to the best use of the existing space, nor did it allow for any visual interest, something Advance’s designers always work to achieve even within the tight confines of a small bath. Advance removed the linen closet and used the gain in wall space to create a dramatic focal point on the vanity wall. They also took additional space that wasn’t being used for new Storm Gray Dura Supreme tall built-in linen cabinets, creating functional storage space that the former bath lacked. A customized glass splash panel was created for the bath, and the high ceilings with skylights were accented with a custom-made track lighting fixture featuring industrial pipe and cage materials.
Authentic cement encaustic tile was used wall to wall surrounding the vanity to create a dramatic and interesting back drop for the new elegant and stately furniture-like double sink wall. Hand-made encaustic tile originated in Western Europe beginning in the 1850’s and reminded Mike and Anne of tile they had seen and loved from their travels overseas. Today, encaustic tile has made a re-appearance in today’s modern bath design with its wide array of appealing patterns and artistic use of color.
Oil rubbed bronze Kohler fixtures echo the black accents in the beautiful tile pattern and reflect the matte black of the unique lighting detail. Easy to maintain Blanca Arabescato Quartz countertops add practicality and natural beauty and compliments the warm wood porcelain tile floors. This handsome bath has generated praise from friends and family even before it’s complete unveiling as photos of the space leaked out on social media! It’s not only completely functional to use, but especially pretty to look at.
“Advance Design Studio did a terrific job for us. We really appreciated how easy it was to work with them on a complex project of the complete remodeling of two bathrooms. They very capably handled all the details from design, to project management, to construction. It is a great group of people to work with and we would welcome the opportunity to work with them again anytime,” Mike said.
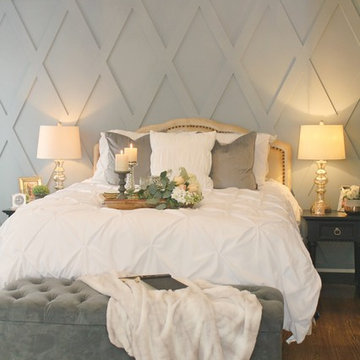
Gorgeous custom wood wall created by our amazing crew at CHC Homes!
Photo of a mid-sized country master bedroom in Raleigh with grey walls, painted wood floors, no fireplace and brown floor.
Photo of a mid-sized country master bedroom in Raleigh with grey walls, painted wood floors, no fireplace and brown floor.
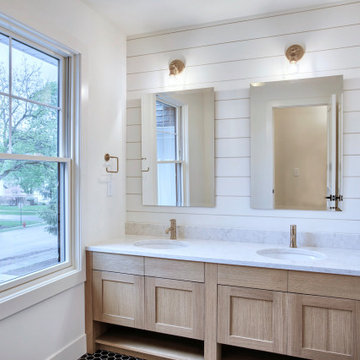
The kids bath has a generous window to allow views of the large street lot below.
Mid-sized country bathroom in Chicago with shaker cabinets, light wood cabinets, white walls, mosaic tile floors, marble benchtops, black floor, white benchtops, a double vanity, planked wall panelling and a built-in vanity.
Mid-sized country bathroom in Chicago with shaker cabinets, light wood cabinets, white walls, mosaic tile floors, marble benchtops, black floor, white benchtops, a double vanity, planked wall panelling and a built-in vanity.
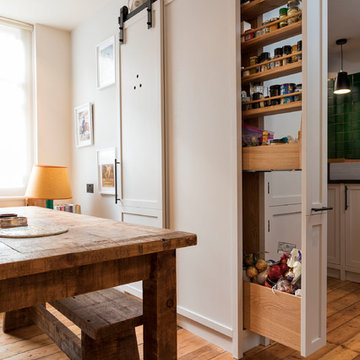
Central storage unit that comprises of a bespoke pull-out larder system and hoses the integrated fridge/freezer and further storage behind the top hung sliding door.
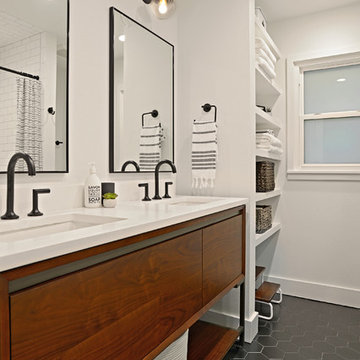
To create enough room to add a dual vanity, Blackline integrated an adjacent closet and borrowed some square footage from an existing closet to the space. The new modern vanity includes stained walnut flat panel cabinets and is topped with white Quartz and matte black fixtures.
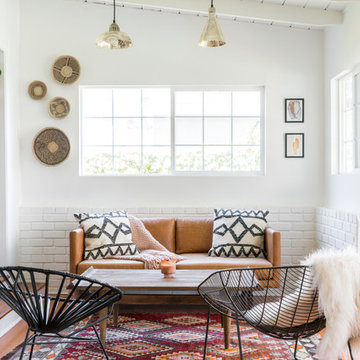
This is an example of a large midcentury sunroom in Other with no fireplace, a standard ceiling, medium hardwood floors and brown floor.
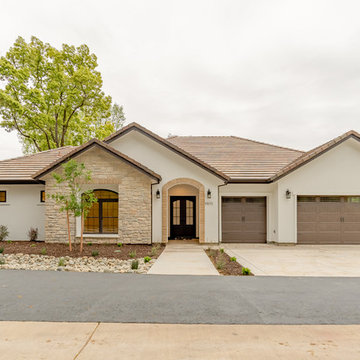
Photo of a mid-sized country one-storey stucco beige house exterior in Sacramento with a gable roof and a tile roof.
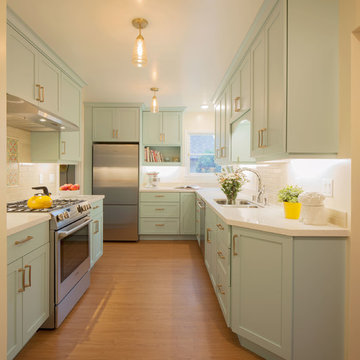
Photo of a small transitional u-shaped kitchen in San Francisco with quartz benchtops, white splashback, terra-cotta splashback, stainless steel appliances, vinyl floors, brown floor, a double-bowl sink, shaker cabinets, green cabinets and white benchtop.
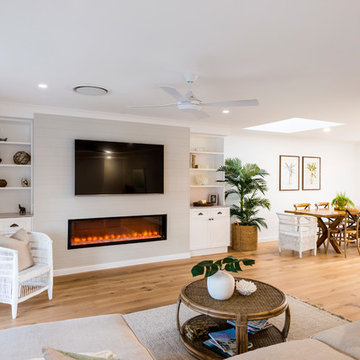
RIX Ryan Photography
This is an example of a mid-sized beach style living room in Gold Coast - Tweed.
This is an example of a mid-sized beach style living room in Gold Coast - Tweed.
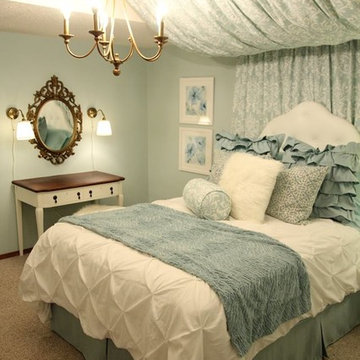
A frilly and fancy bedroom in soft blue for a lovely pre-teen girl!
Mid-sized traditional bedroom in Calgary with blue walls, carpet and beige floor.
Mid-sized traditional bedroom in Calgary with blue walls, carpet and beige floor.
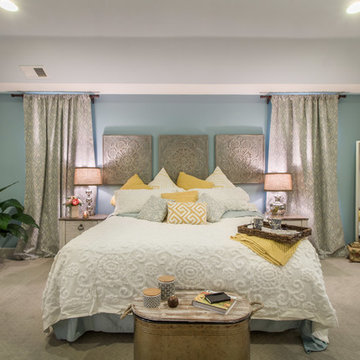
This 3-piece tile pieces acted as both artwork and an alternative to a traditional headboard. Our clients loved the antique finish and subtle blue-grey accents to compliment the wall.
90,737 Beige Home Design Photos
8