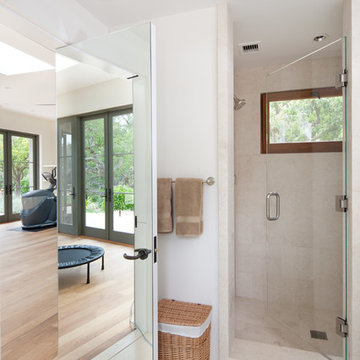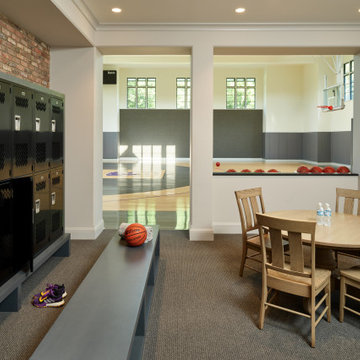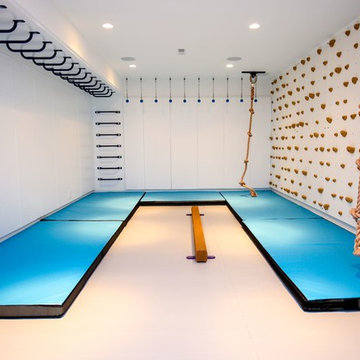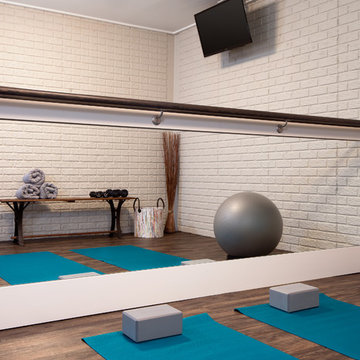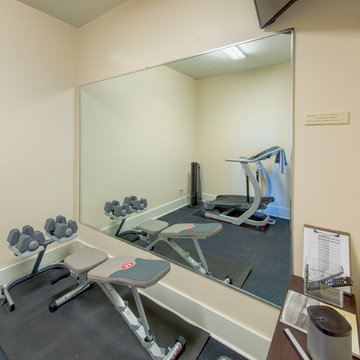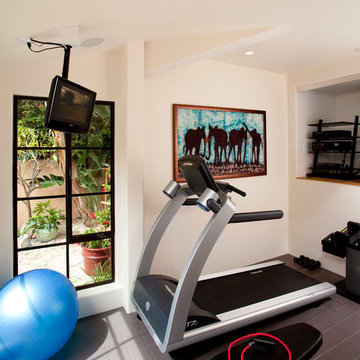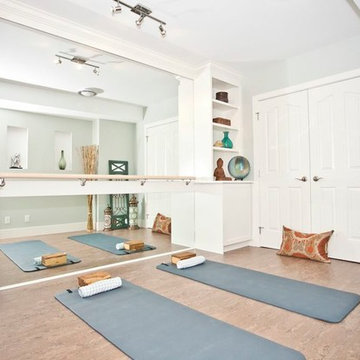Beige Home Gym Design Ideas
Refine by:
Budget
Sort by:Popular Today
1 - 20 of 2,616 photos
Item 1 of 2
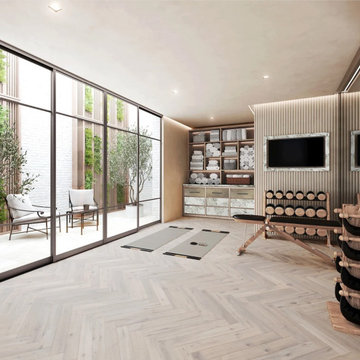
Sympathetic full refurbishment of a grand Grade Two listed house, situated in the heart of Belgravia. Architectural restoration of the period features and balancing contemporary furnishings ensured that the interior architecture is linked to the history of the property. The interiors add a seamless luxury to the space along with an improved layout, more conducive to modern day family life.
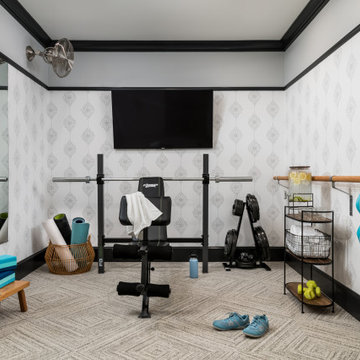
The primary goal of this basement project was to give these homeowners more space: both for their own everyday use and for guests. By excavating an unusable crawl space, we were able to build out a full basement with 9’ high ceilings, a guest bedroom, a full bathroom, a gym, a large storage room, and a spacious entertainment room that includes a kitchenette. In all, the homeowners gained over 1,100 of finished space.
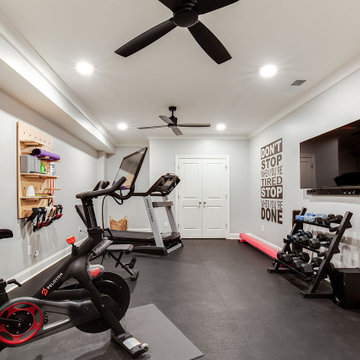
This is an example of a mid-sized multipurpose gym in Atlanta with grey walls and black floor.
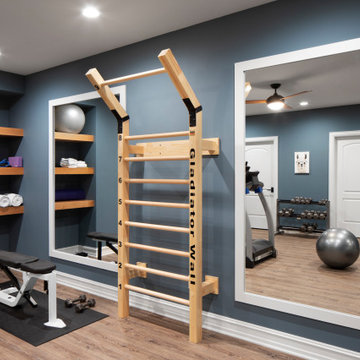
A home gym that makes workouts a breeze.
Photo of a large transitional home weight room in Milwaukee with blue walls, light hardwood floors and beige floor.
Photo of a large transitional home weight room in Milwaukee with blue walls, light hardwood floors and beige floor.
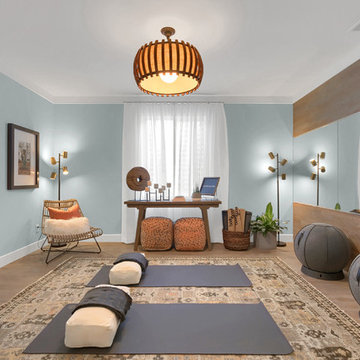
Lower level exercise room - use as a craft room or another secondary bedroom.
Inspiration for a mid-sized contemporary home yoga studio in Denver with blue walls, laminate floors and beige floor.
Inspiration for a mid-sized contemporary home yoga studio in Denver with blue walls, laminate floors and beige floor.
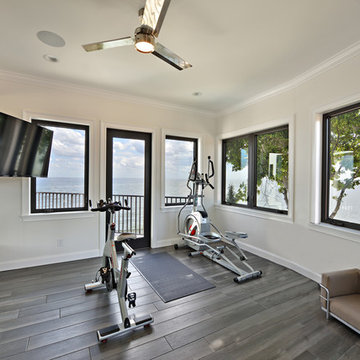
The Design Styles Architecture team beautifully remodeled the exterior and interior of this Carolina Circle home. The home was originally built in 1973 and was 5,860 SF; the remodel added 1,000 SF to the total under air square-footage. The exterior of the home was revamped to take your typical Mediterranean house with yellow exterior paint and red Spanish style roof and update it to a sleek exterior with gray roof, dark brown trim, and light cream walls. Additions were done to the home to provide more square footage under roof and more room for entertaining. The master bathroom was pushed out several feet to create a spacious marbled master en-suite with walk in shower, standing tub, walk in closets, and vanity spaces. A balcony was created to extend off of the second story of the home, creating a covered lanai and outdoor kitchen on the first floor. Ornamental columns and wrought iron details inside the home were removed or updated to create a clean and sophisticated interior. The master bedroom took the existing beam support for the ceiling and reworked it to create a visually stunning ceiling feature complete with up-lighting and hanging chandelier creating a warm glow and ambiance to the space. An existing second story outdoor balcony was converted and tied in to the under air square footage of the home, and is now used as a workout room that overlooks the ocean. The existing pool and outdoor area completely updated and now features a dock, a boat lift, fire features and outdoor dining/ kitchen.
Photo by: Design Styles Architecture
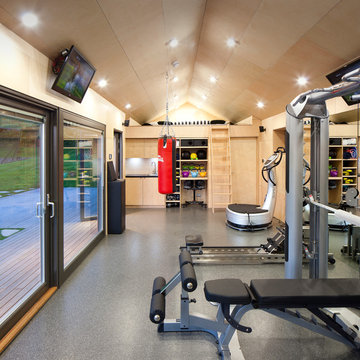
This is an example of a large contemporary multipurpose gym in Barcelona with ceramic floors and beige walls.
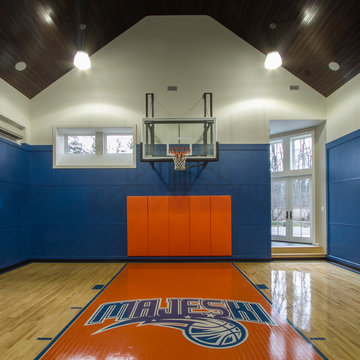
Jeff Tryon Princeton Design Collaborative
Large traditional indoor sport court in New York with blue walls and light hardwood floors.
Large traditional indoor sport court in New York with blue walls and light hardwood floors.
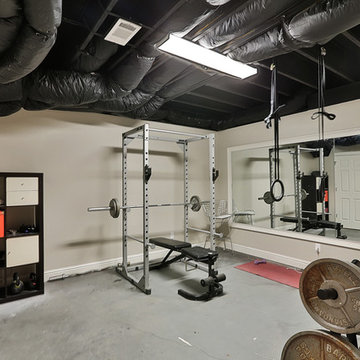
This small home gym was created for weight lifting.
Mid-sized transitional home weight room in Atlanta with grey walls, concrete floors and grey floor.
Mid-sized transitional home weight room in Atlanta with grey walls, concrete floors and grey floor.
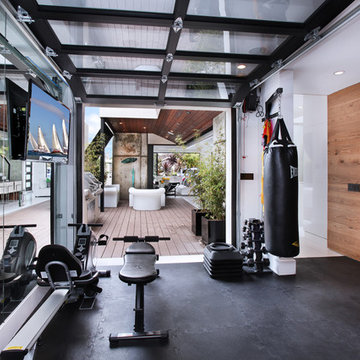
Jeri Koegel
Design ideas for a contemporary multipurpose gym in Orange County with white walls and black floor.
Design ideas for a contemporary multipurpose gym in Orange County with white walls and black floor.
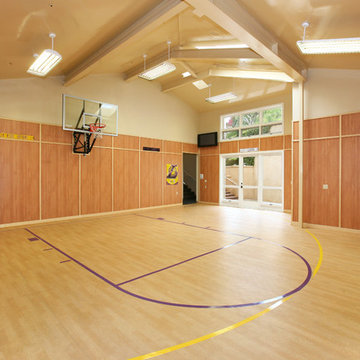
Vincent Ivicevic
Design ideas for an expansive contemporary indoor sport court in Orange County with beige walls and light hardwood floors.
Design ideas for an expansive contemporary indoor sport court in Orange County with beige walls and light hardwood floors.
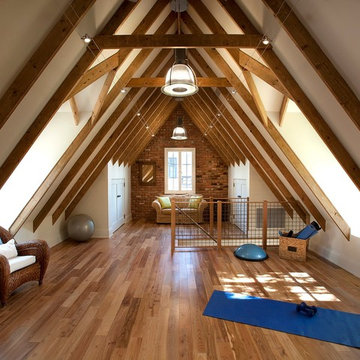
Dino Tonn
Design ideas for a large transitional home yoga studio in Phoenix with white walls and medium hardwood floors.
Design ideas for a large transitional home yoga studio in Phoenix with white walls and medium hardwood floors.
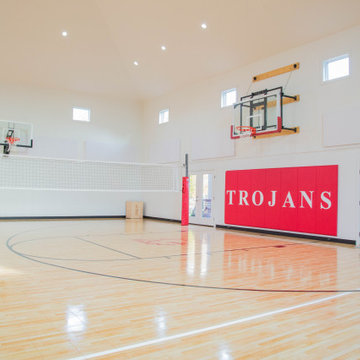
Trojan pride shines through!
Photo of a large traditional indoor sport court in Indianapolis with white walls, brown floor and vaulted.
Photo of a large traditional indoor sport court in Indianapolis with white walls, brown floor and vaulted.
Beige Home Gym Design Ideas
1
