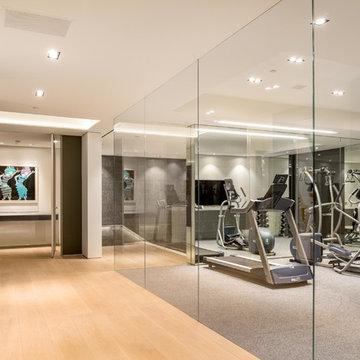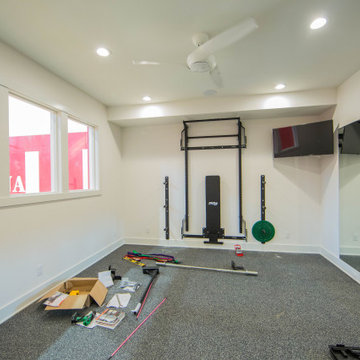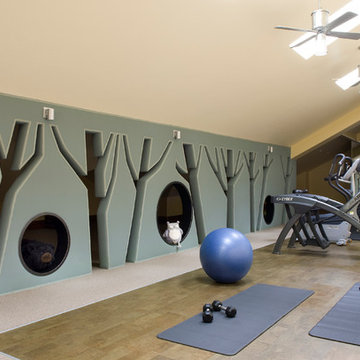Beige Home Gym Design Ideas
Sort by:Popular Today
241 - 260 of 2,616 photos
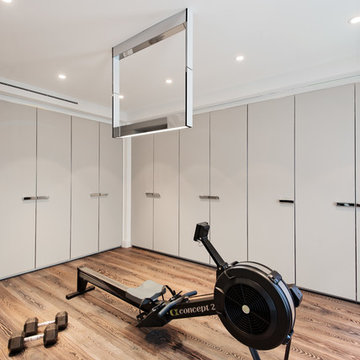
Inspiration for a contemporary multipurpose gym in Montreal with grey walls and medium hardwood floors.
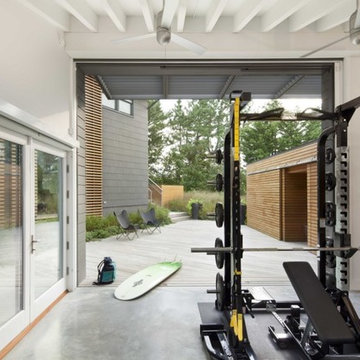
Photo: © Sam Oberter Photography LLC
Design ideas for a beach style home gym in Philadelphia with concrete floors, white walls and grey floor.
Design ideas for a beach style home gym in Philadelphia with concrete floors, white walls and grey floor.
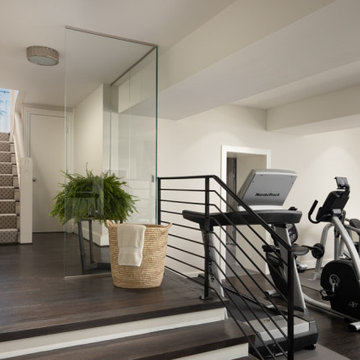
Photo of a mid-sized transitional multipurpose gym in DC Metro with white walls and dark hardwood floors.
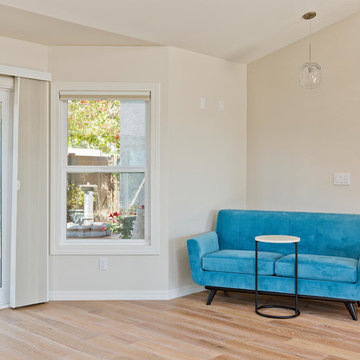
This space was created as a dance studio for this client and was part of a larger master suite addition, which overlooks beautifully landscaped gardens.
"We found Kerry at TaylorPro early on in our decision process. He was the only contractor to give us a detailed budgetary bid for are original vision of our addition. This level of detail was ultimately the decision factor for us to go with TaylorPro. Throughout the design process the communication was thorough, we knew exactly what was happening and didn’t feel like we were in the dark. Construction was well run and their attention to detail was a predominate character of Kerry and his team. Dancing is such a large part of our life and our new space is the loved by all that visit."
~ Liz & Gary O.
Photos by: Jon Upson
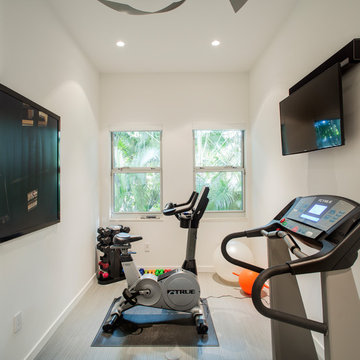
Inspiration for a small multipurpose gym in Tampa with white walls, vinyl floors and grey floor.
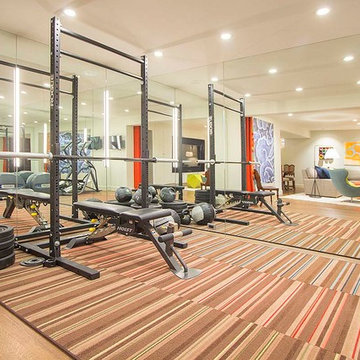
This is an example of a mid-sized modern home weight room in San Francisco with white walls, medium hardwood floors and brown floor.
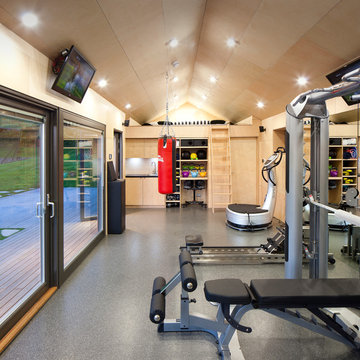
This is an example of a large contemporary multipurpose gym in Barcelona with ceramic floors and beige walls.
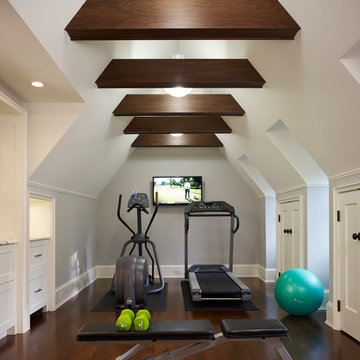
This unique city-home is designed with a center entry, flanked by formal living and dining rooms on either side. An expansive gourmet kitchen / great room spans the rear of the main floor, opening onto a terraced outdoor space comprised of more than 700SF.
The home also boasts an open, four-story staircase flooded with natural, southern light, as well as a lower level family room, four bedrooms (including two en-suite) on the second floor, and an additional two bedrooms and study on the third floor. A spacious, 500SF roof deck is accessible from the top of the staircase, providing additional outdoor space for play and entertainment.
Due to the location and shape of the site, there is a 2-car, heated garage under the house, providing direct entry from the garage into the lower level mudroom. Two additional off-street parking spots are also provided in the covered driveway leading to the garage.
Designed with family living in mind, the home has also been designed for entertaining and to embrace life's creature comforts. Pre-wired with HD Video, Audio and comprehensive low-voltage services, the home is able to accommodate and distribute any low voltage services requested by the homeowner.
This home was pre-sold during construction.
Steve Hall, Hedrich Blessing
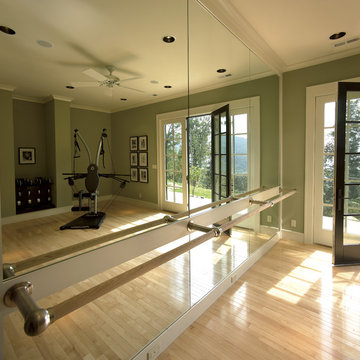
Photography: Midcoast Studios
Builder: MWB Construction
Interior Design: Linda Woodrum
Traditional home gym in Other.
Traditional home gym in Other.
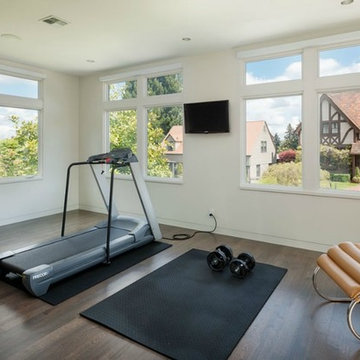
This estate is characterized by clean lines and neutral colors. With a focus on precision in execution, each space portrays calm and modern while highlighting a standard of excellency.
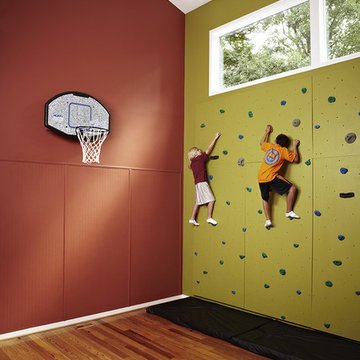
Mid-sized transitional home climbing wall in DC Metro with green walls and medium hardwood floors.
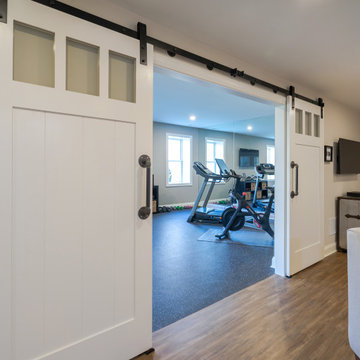
Dual sliding barn doors with black pipe handles (the same that was used in the bar!) form the entrance to the home gym. The spacious and bright room has a rubber floor. 40 tires were upcycled to create this sustainable and durable flooring. A wall of mirrors amplifies the natural light from the windows and door to the outside.
Welcome to this sports lover’s paradise in West Chester, PA! We started with the completely blank palette of an unfinished basement and created space for everyone in the family by adding a main television watching space, a play area, a bar area, a full bathroom and an exercise room. The floor is COREtek engineered hardwood, which is waterproof and durable, and great for basements and floors that might take a beating. Combining wood, steel, tin and brick, this modern farmhouse looking basement is chic and ready to host family and friends to watch sporting events!
Rudloff Custom Builders has won Best of Houzz for Customer Service in 2014, 2015 2016, 2017 and 2019. We also were voted Best of Design in 2016, 2017, 2018, 2019 which only 2% of professionals receive. Rudloff Custom Builders has been featured on Houzz in their Kitchen of the Week, What to Know About Using Reclaimed Wood in the Kitchen as well as included in their Bathroom WorkBook article. We are a full service, certified remodeling company that covers all of the Philadelphia suburban area. This business, like most others, developed from a friendship of young entrepreneurs who wanted to make a difference in their clients’ lives, one household at a time. This relationship between partners is much more than a friendship. Edward and Stephen Rudloff are brothers who have renovated and built custom homes together paying close attention to detail. They are carpenters by trade and understand concept and execution. Rudloff Custom Builders will provide services for you with the highest level of professionalism, quality, detail, punctuality and craftsmanship, every step of the way along our journey together.
Specializing in residential construction allows us to connect with our clients early in the design phase to ensure that every detail is captured as you imagined. One stop shopping is essentially what you will receive with Rudloff Custom Builders from design of your project to the construction of your dreams, executed by on-site project managers and skilled craftsmen. Our concept: envision our client’s ideas and make them a reality. Our mission: CREATING LIFETIME RELATIONSHIPS BUILT ON TRUST AND INTEGRITY.
Photo Credit: Linda McManus Images
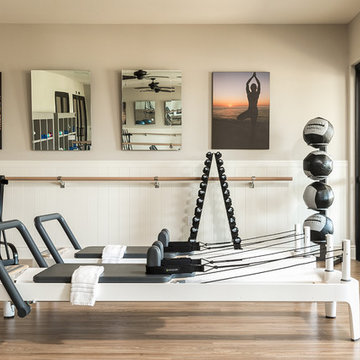
This pilates/yoga room was tiny but works great for the clients. We hung the artwork and mirrors on an angle so that they could see themselves while they are working out. the vinyl wood floors were a perfect option for this room.
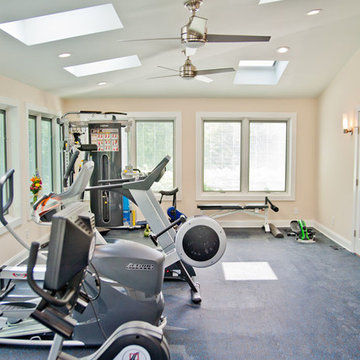
Exercise room showing the equipment, new door, and new windows
This is an example of a large contemporary multipurpose gym in New York with white walls.
This is an example of a large contemporary multipurpose gym in New York with white walls.
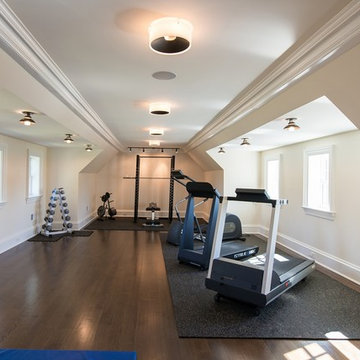
Photographer: Kevin Colquhoun
Photo of a large traditional home weight room in New York with white walls and dark hardwood floors.
Photo of a large traditional home weight room in New York with white walls and dark hardwood floors.
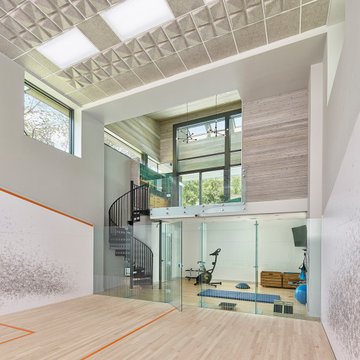
Views of trees and sky from the submerged squash court allow it to remain connected to the outdoors. Felt ceiling tiles reduce reverberation and echo.
Photo: Jeffrey Totaro
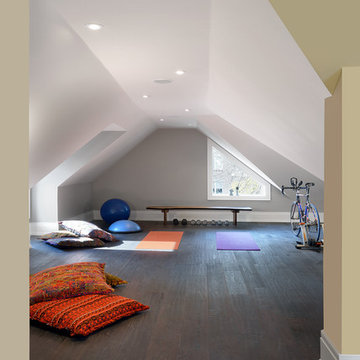
Arnal Photography
Transitional home yoga studio in Toronto with grey walls and dark hardwood floors.
Transitional home yoga studio in Toronto with grey walls and dark hardwood floors.
Beige Home Gym Design Ideas
13
