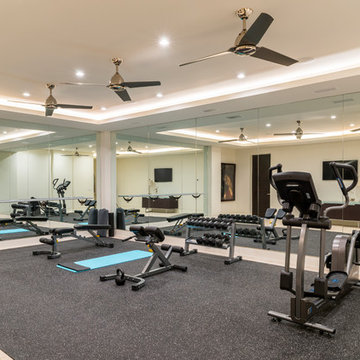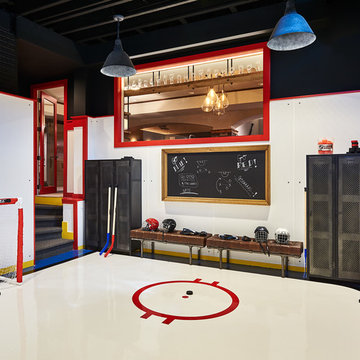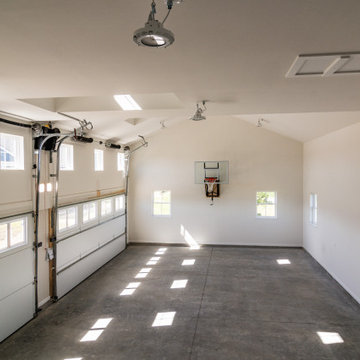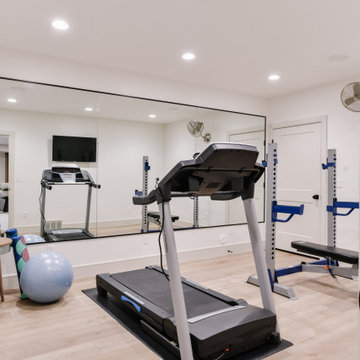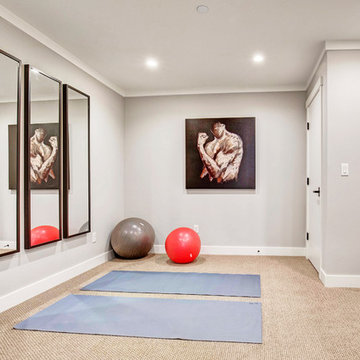Beige Home Gym Design Ideas
Refine by:
Budget
Sort by:Popular Today
141 - 160 of 3,060 photos
Item 1 of 3
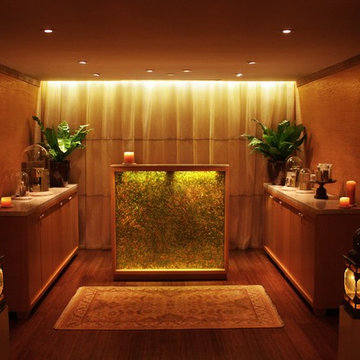
The cabinetry are made locally with FSC wood, non-toxic finishes and knobs (which look like ivory) made from renewable Tagua nut. The counters are recycled marble and the facade of the desk is natural shell laminate. The curtains are made by fair trade artisans from silk and the floor is formaldehyde-free bamboo. The walls are reclaimed wood from an Amish barn built in the 1800s. It is decorated with more of the natural shell laminate at chair rail height.
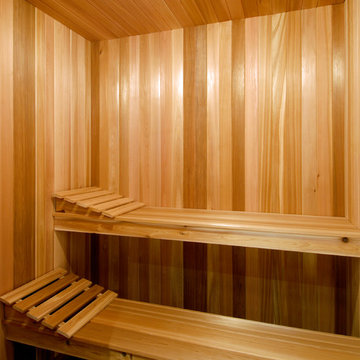
Sauna, adjacent to the bathroom, reflects tranquility and relaxation.
Contemporary home gym in Ottawa.
Contemporary home gym in Ottawa.
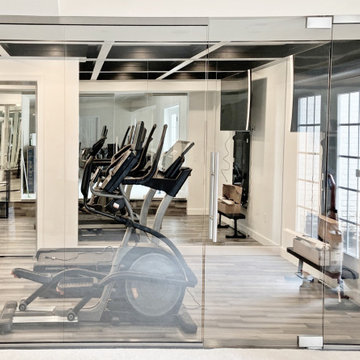
An outstanding custom glass wall exhibits a fantastic gym, clad with mirrors down to it's outlet covers. Heavy duty bamboo flooring and a smart mirror will take you the future of working out in your own home.
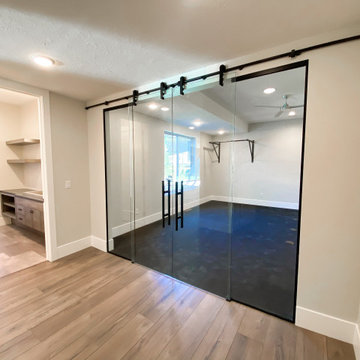
This exercise room is perfect for your daily yoga practice! Right off the basement family room the glass doors allow to close the room off without making the space feel smaller.
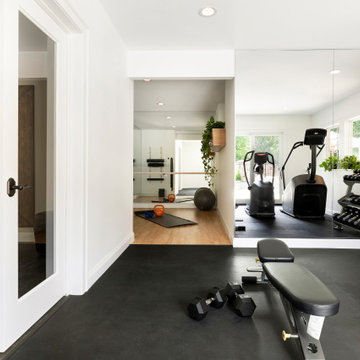
Photo of a transitional home weight room in Minneapolis with white walls and black floor.
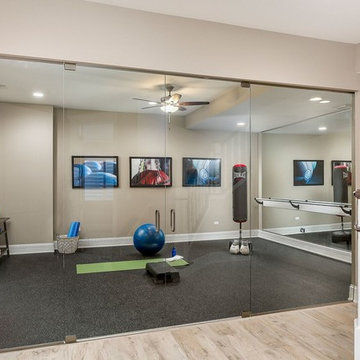
Mariana Sorm Picture
Inspiration for a mid-sized traditional multipurpose gym in Chicago with beige walls, porcelain floors and beige floor.
Inspiration for a mid-sized traditional multipurpose gym in Chicago with beige walls, porcelain floors and beige floor.
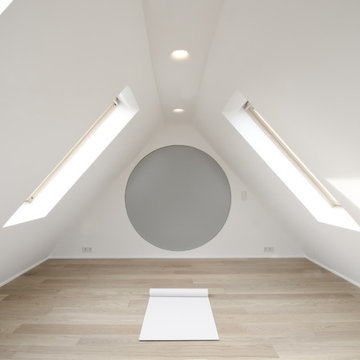
Anne Stallkamp
Contemporary home yoga studio in Hanover with white walls and light hardwood floors.
Contemporary home yoga studio in Hanover with white walls and light hardwood floors.
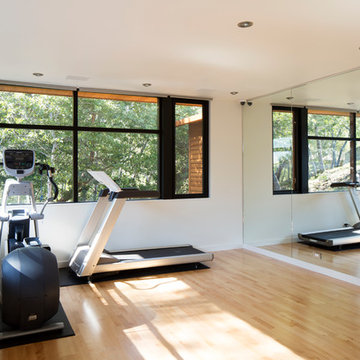
In the hills of San Anselmo in Marin County, this 5,000 square foot existing multi-story home was enlarged to 6,000 square feet with a new dance studio addition with new master bedroom suite and sitting room for evening entertainment and morning coffee. Sited on a steep hillside one acre lot, the back yard was unusable. New concrete retaining walls and planters were designed to create outdoor play and lounging areas with stairs that cascade down the hill forming a wrap-around walkway. The goal was to make the new addition integrate the disparate design elements of the house and calm it down visually. The scope was not to change everything, just the rear façade and some of the side facades.
The new addition is a long rectangular space inserted into the rear of the building with new up-swooping roof that ties everything together. Clad in red cedar, the exterior reflects the relaxed nature of the one acre wooded hillside site. Fleetwood windows and wood patterned tile complete the exterior color material palate.
The sitting room overlooks a new patio area off of the children’s playroom and features a butt glazed corner window providing views filtered through a grove of bay laurel trees. Inside is a television viewing area with wetbar off to the side that can be closed off with a concealed pocket door to the master bedroom. The bedroom was situated to take advantage of these views of the rear yard and the bed faces a stone tile wall with recessed skylight above. The master bath, a driving force for the project, is large enough to allow both of them to occupy and use at the same time.
The new dance studio and gym was inspired for their two daughters and has become a facility for the whole family. All glass, mirrors and space with cushioned wood sports flooring, views to the new level outdoor area and tree covered side yard make for a dramatic turnaround for a home with little play or usable outdoor space previously.
Photo Credit: Paul Dyer Photography.
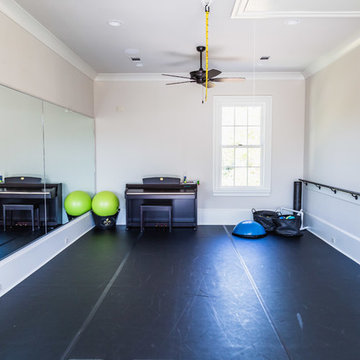
This is an example of a large transitional home gym in Other with beige walls, painted wood floors and black floor.
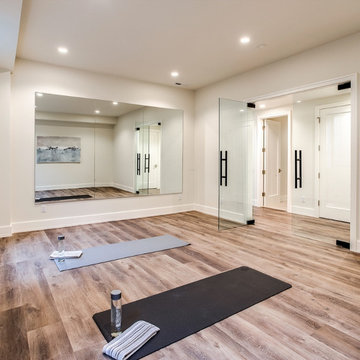
Photo of a country multipurpose gym in Denver with white walls and light hardwood floors.

Leo Espinoza
Photo of a home gym in Mexico City with beige walls and beige floor.
Photo of a home gym in Mexico City with beige walls and beige floor.
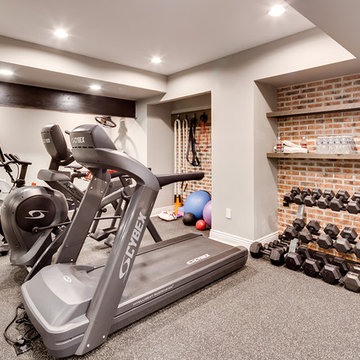
The client had a finished basement space that was not functioning for the entire family. He spent a lot of time in his gym, which was not large enough to accommodate all his equipment and did not offer adequate space for aerobic activities. To appeal to the client's entertaining habits, a bar, gaming area, and proper theater screen needed to be added. There were some ceiling and lolly column restraints that would play a significant role in the layout of our new design, but the Gramophone Team was able to create a space in which every detail appeared to be there from the beginning. Rustic wood columns and rafters, weathered brick, and an exposed metal support beam all add to this design effect becoming real.
Maryland Photography Inc.
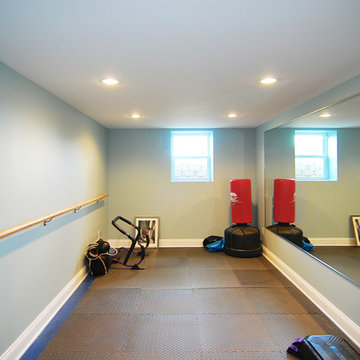
This basement was made to accommodate the needs of the entire family.
This is an example of a traditional home gym in New York.
This is an example of a traditional home gym in New York.
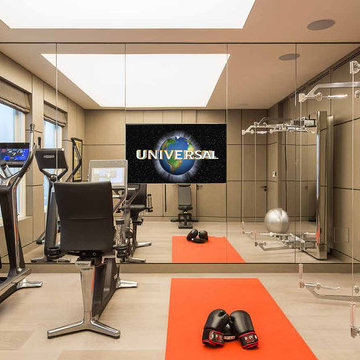
Home gym with built in TV and ceiling speakers.
Photo of a small transitional home gym in London with light hardwood floors.
Photo of a small transitional home gym in London with light hardwood floors.
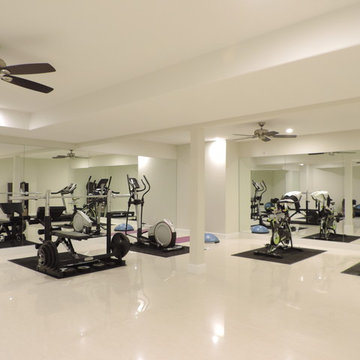
Tiah Samuelsson
Inspiration for an expansive transitional multipurpose gym in Other with beige walls, porcelain floors and white floor.
Inspiration for an expansive transitional multipurpose gym in Other with beige walls, porcelain floors and white floor.
Beige Home Gym Design Ideas
8
