Beige Home Office Design Ideas
Refine by:
Budget
Sort by:Popular Today
141 - 160 of 1,642 photos
Item 1 of 3
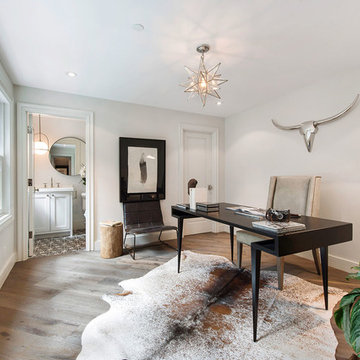
Inspiration for a mid-sized transitional study room in San Francisco with dark hardwood floors, grey floor, white walls, no fireplace and a freestanding desk.
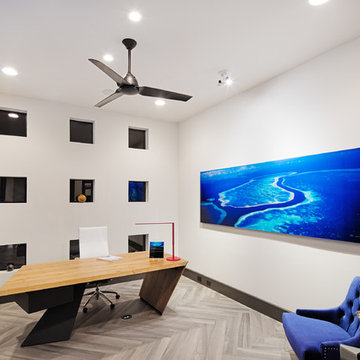
design by oscar e flores design studio
builder mike hollaway homes
Inspiration for a mid-sized modern study room in Austin with white walls, porcelain floors, no fireplace and a freestanding desk.
Inspiration for a mid-sized modern study room in Austin with white walls, porcelain floors, no fireplace and a freestanding desk.
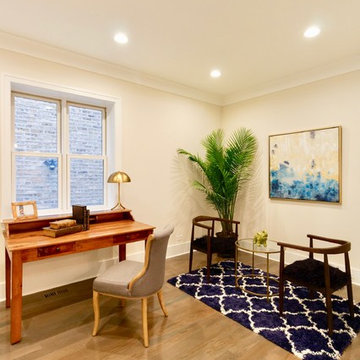
Converted one of the existing first floor bedrooms into a home office
Architecture and photography by Omar Gutiérrez, Architect
Photo of a small transitional study room in Chicago with beige walls, medium hardwood floors, no fireplace and a freestanding desk.
Photo of a small transitional study room in Chicago with beige walls, medium hardwood floors, no fireplace and a freestanding desk.
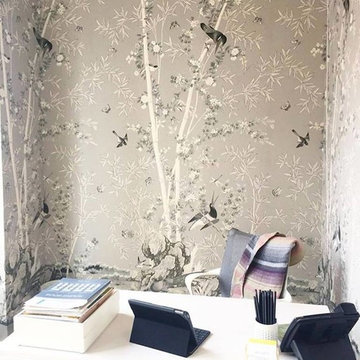
Photo of a mid-sized transitional home office in San Diego with beige walls, light hardwood floors, no fireplace and a freestanding desk.
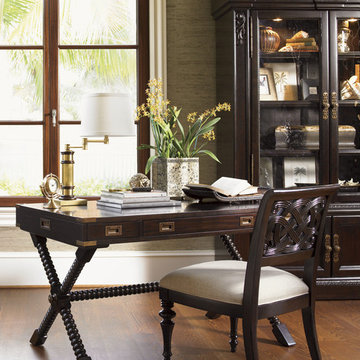
Inspired by British Campaign styling, this home office space features Tommy Bahama Home furniture.
Mid-sized traditional study room in Orange County with medium hardwood floors, a freestanding desk and grey walls.
Mid-sized traditional study room in Orange County with medium hardwood floors, a freestanding desk and grey walls.
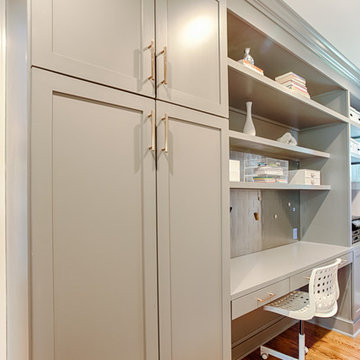
This mudroom is understated in its color scheme and stands out as an integral part of this home.
Across from the under shoe storage, overhead cabinets and coat storage is the family "central station" with desk and overhead shelving. A whimsical magnetic board in a "subway tile style backsplash" gives this space an additional point of interest.
A great use of space.
Photos by Alicia's Art, LLC
RUDLOFF Custom Builders, is a residential construction company that connects with clients early in the design phase to ensure every detail of your project is captured just as you imagined. RUDLOFF Custom Builders will create the project of your dreams that is executed by on-site project managers and skilled craftsman, while creating lifetime client relationships that are build on trust and integrity.
We are a full service, certified remodeling company that covers all of the Philadelphia suburban area including West Chester, Gladwynne, Malvern, Wayne, Haverford and more.
As a 6 time Best of Houzz winner, we look forward to working with you on your next project.
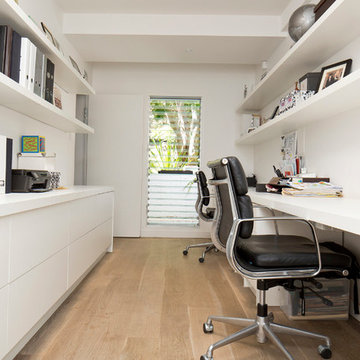
Organized home office, storage combination of concealed and open shelving, louvre windows with view out to rear yard
Design ideas for a mid-sized contemporary home office in Sydney with white walls, a built-in desk, light hardwood floors and beige floor.
Design ideas for a mid-sized contemporary home office in Sydney with white walls, a built-in desk, light hardwood floors and beige floor.
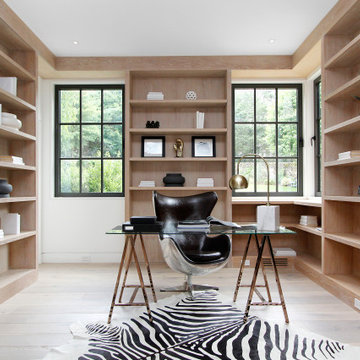
This beautiful Westport home staged by BA Staging & Interiors is almost 9,000 square feet and features fabulous, modern-farmhouse architecture. Our staging selection was carefully chosen based on the architecture and location of the property, so that this home can really shine.
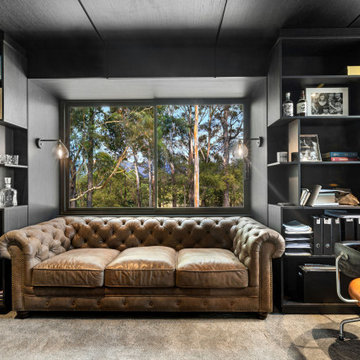
Home Office
Design ideas for a contemporary home office in Sunshine Coast with black walls, carpet, a built-in desk, grey floor, a library and decorative wall panelling.
Design ideas for a contemporary home office in Sunshine Coast with black walls, carpet, a built-in desk, grey floor, a library and decorative wall panelling.
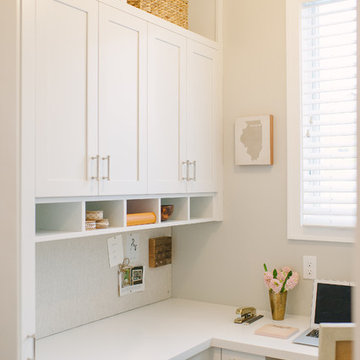
Design By FAD Member Callahan Interiors
Jenn Anibal Photography
This is an example of a small transitional home office in Detroit.
This is an example of a small transitional home office in Detroit.
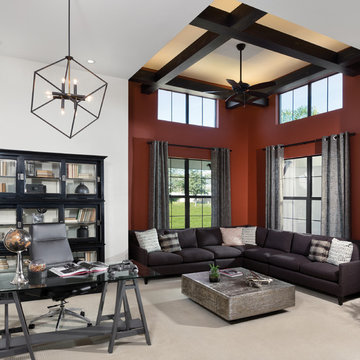
Arthur Rutenberg Homes - http://arhomes.us/Castellina109
Expansive transitional study room in Tampa with white walls, carpet and a freestanding desk.
Expansive transitional study room in Tampa with white walls, carpet and a freestanding desk.
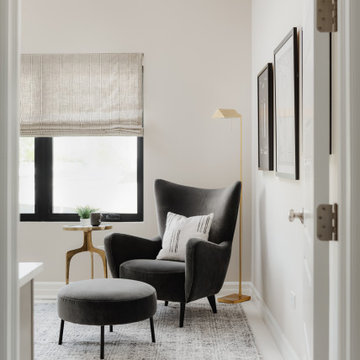
Design ideas for a large transitional study room in Chicago with grey walls, carpet, a built-in desk and grey floor.
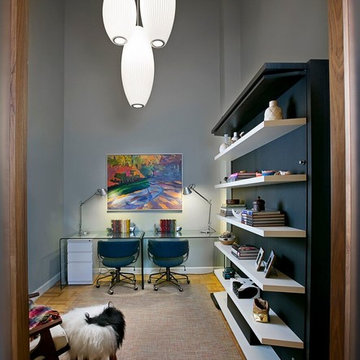
Alexey Gold-Dvoryadkin
Photo of a mid-sized transitional study room in New York with carpet, no fireplace, a freestanding desk and grey walls.
Photo of a mid-sized transitional study room in New York with carpet, no fireplace, a freestanding desk and grey walls.
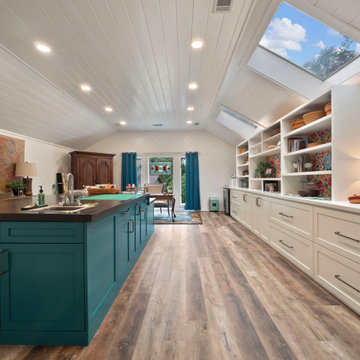
Photo of a large midcentury craft room in Other with white walls, vinyl floors, a built-in desk, brown floor, timber and planked wall panelling.
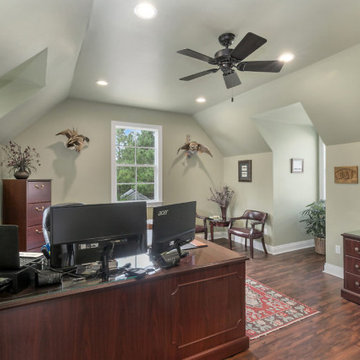
This Home Office / Bonus Room has its own Stair and Full Bath along with a separate Air Conditioner to minimize heating and cooling costs when not being used. The European syle vault was necessary because this space over the Garage / Carport requied a lower eave height to be of proper scale to the rest of the home.
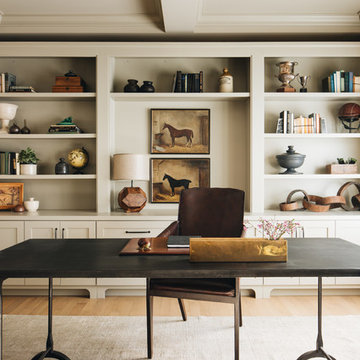
Photo of a mid-sized transitional home office in Chicago with medium hardwood floors, a freestanding desk, brown floor and beige walls.
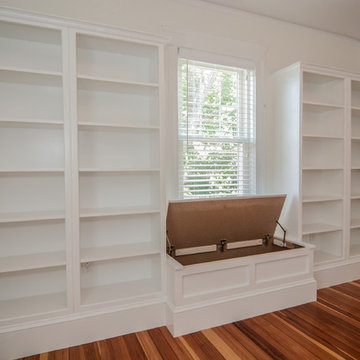
The second level home office / library needed storage for books. We created a built-in feel using pre-made bookcases that were masterfully paneled on the inside by the custom built storage bench under the window. The bench is soft closing.
Photo by: Liz Cordosa
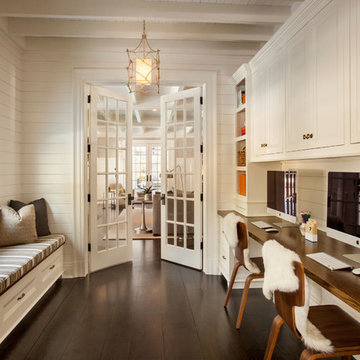
Photo of a mid-sized traditional study room in New York with white walls, dark hardwood floors and a built-in desk.
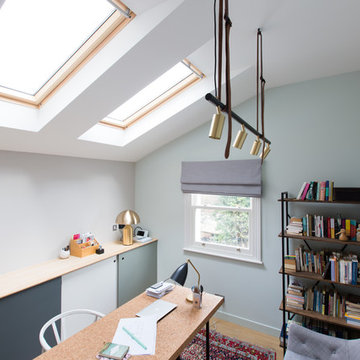
Home office and study with Nordic styling. The cork top desk has bespoke cabinet storage behind it with sliding doors, bespoke made by the My-Studio team. The layout allows for a Danish sofa for relaxing.
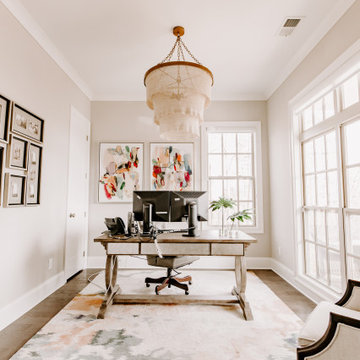
Our client works from home on certain days and wanted a beautiful and inspiring office. We accented the neutral walls with colorful art along with an area rug that matched the tones in the artwork. A comfortable accent chair was selected to mimic the transitional lines of the desk. The chandelier is quite obviously the focal point and adds to the mixed metal elements along with it's feminine lines.
Beige Home Office Design Ideas
8