All Fireplaces Beige Home Office Design Ideas
Refine by:
Budget
Sort by:Popular Today
141 - 160 of 377 photos
Item 1 of 3
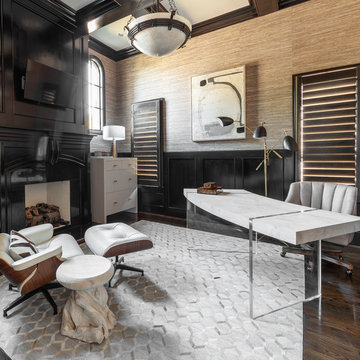
Inspiration for a transitional study room in Charlotte with brown walls, dark hardwood floors, a standard fireplace, a freestanding desk, coffered and decorative wall panelling.
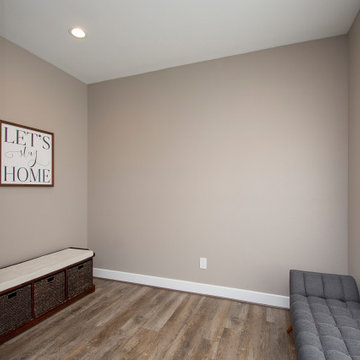
Our clients wanted to increase the size of their kitchen, which was small, in comparison to the overall size of the home. They wanted a more open livable space for the family to be able to hang out downstairs. They wanted to remove the walls downstairs in the front formal living and den making them a new large den/entering room. They also wanted to remove the powder and laundry room from the center of the kitchen, giving them more functional space in the kitchen that was completely opened up to their den. The addition was planned to be one story with a bedroom/game room (flex space), laundry room, bathroom (to serve as the on-suite to the bedroom and pool bath), and storage closet. They also wanted a larger sliding door leading out to the pool.
We demoed the entire kitchen, including the laundry room and powder bath that were in the center! The wall between the den and formal living was removed, completely opening up that space to the entry of the house. A small space was separated out from the main den area, creating a flex space for them to become a home office, sitting area, or reading nook. A beautiful fireplace was added, surrounded with slate ledger, flanked with built-in bookcases creating a focal point to the den. Behind this main open living area, is the addition. When the addition is not being utilized as a guest room, it serves as a game room for their two young boys. There is a large closet in there great for toys or additional storage. A full bath was added, which is connected to the bedroom, but also opens to the hallway so that it can be used for the pool bath.
The new laundry room is a dream come true! Not only does it have room for cabinets, but it also has space for a much-needed extra refrigerator. There is also a closet inside the laundry room for additional storage. This first-floor addition has greatly enhanced the functionality of this family’s daily lives. Previously, there was essentially only one small space for them to hang out downstairs, making it impossible for more than one conversation to be had. Now, the kids can be playing air hockey, video games, or roughhousing in the game room, while the adults can be enjoying TV in the den or cooking in the kitchen, without interruption! While living through a remodel might not be easy, the outcome definitely outweighs the struggles throughout the process.
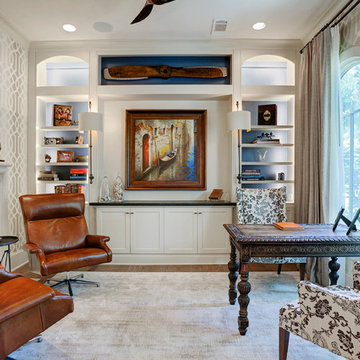
Inspiration for a mid-sized traditional home office in Houston with beige walls, light hardwood floors, a standard fireplace, a stone fireplace surround, a freestanding desk and brown floor.
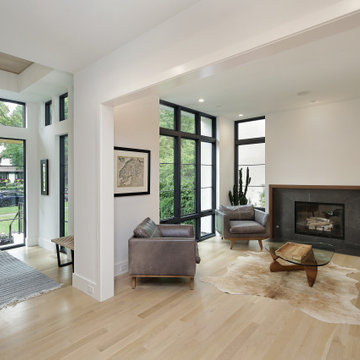
Large modern study room in Chicago with white walls, light hardwood floors and a standard fireplace.
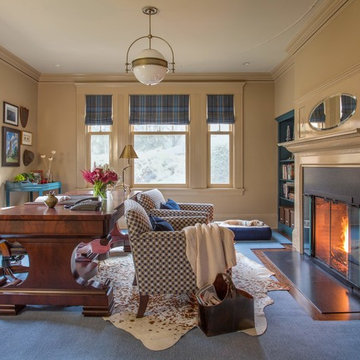
Eric Roth Photography
Mid-sized traditional study room in Boston with beige walls, dark hardwood floors, a standard fireplace, a stone fireplace surround and a freestanding desk.
Mid-sized traditional study room in Boston with beige walls, dark hardwood floors, a standard fireplace, a stone fireplace surround and a freestanding desk.
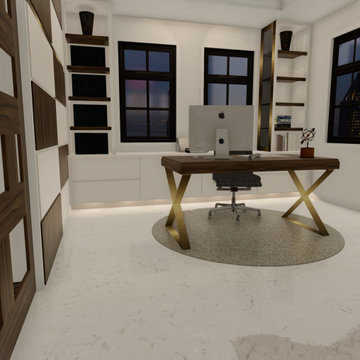
Modern office design , with lots of fantastic features , including wood tones , white cabinets , toe kick lighting , burnished brass fixtures and more
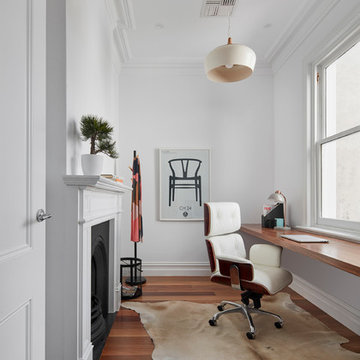
Peter Clarke Photography
Inspiration for a small contemporary home office in Melbourne with white walls, medium hardwood floors, a standard fireplace and a built-in desk.
Inspiration for a small contemporary home office in Melbourne with white walls, medium hardwood floors, a standard fireplace and a built-in desk.
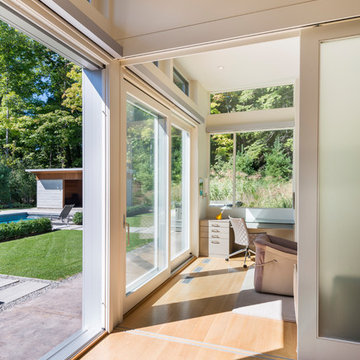
This new modern house is located in a meadow in Lenox MA. The house is designed as a series of linked pavilions to connect the house to the nature and to provide the maximum daylight in each room. The center focus of the home is the largest pavilion containing the living/dining/kitchen, with the guest pavilion to the south and the master bedroom and screen porch pavilions to the west. While the roof line appears flat from the exterior, the roofs of each pavilion have a pronounced slope inward and to the north, a sort of funnel shape. This design allows rain water to channel via a scupper to cisterns located on the north side of the house. Steel beams, Douglas fir rafters and purlins are exposed in the living/dining/kitchen pavilion.
Photo by: Nat Rea Photography
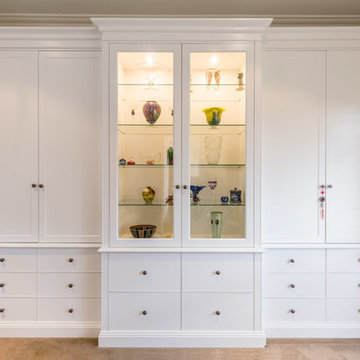
Wall to wall period breakfront storage and display unit. With simple elegant capping, bench top, pillar and plinth detail. Four large recessed door storage cupboards with adjustable shelves throughout. Six beaded storage drawers on either side. Two central file drawers, one door with appearance of two drawers with pull out shelf inside, cable management for printer and internal hidden drawer. Central glass doors with adjustable glass shelves and recessed down lights inside.
Size: 3.9m wide x 2.7m high x 0.4 – 0.5m deep
Materials: Painted Dulux Warm White, 30% gloss finish.
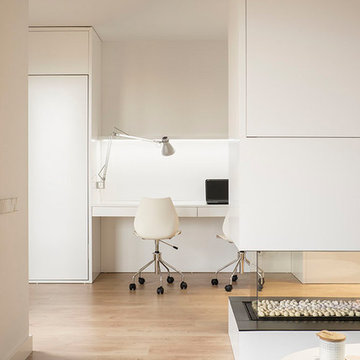
Mauricio Fuertes
Inspiration for a small scandinavian study room in Barcelona with white walls, medium hardwood floors, a two-sided fireplace, a built-in desk and brown floor.
Inspiration for a small scandinavian study room in Barcelona with white walls, medium hardwood floors, a two-sided fireplace, a built-in desk and brown floor.
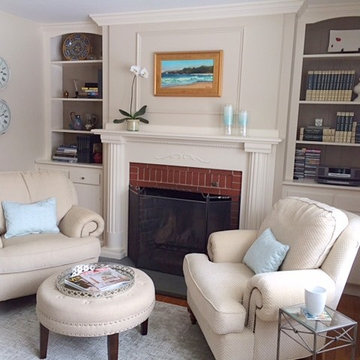
Inspiration for a mid-sized transitional study room in Boston with beige walls, medium hardwood floors, a standard fireplace, a brick fireplace surround and a freestanding desk.
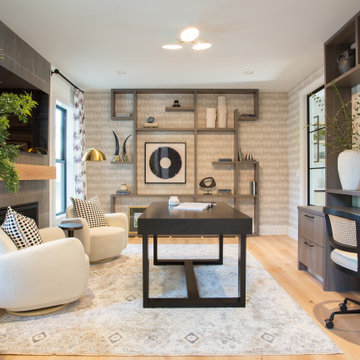
An inspiring and efficient home office space is now more important than ever. We designed this home office space to be a reflection of our clients passion for their work.
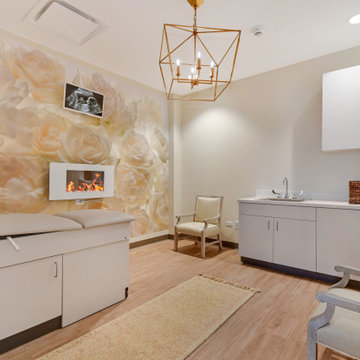
Commercial Interior Design By- Dawn D Totty Interior Designs
This is an example of a mid-sized transitional home office in Chicago with white walls, light hardwood floors, a hanging fireplace and beige floor.
This is an example of a mid-sized transitional home office in Chicago with white walls, light hardwood floors, a hanging fireplace and beige floor.
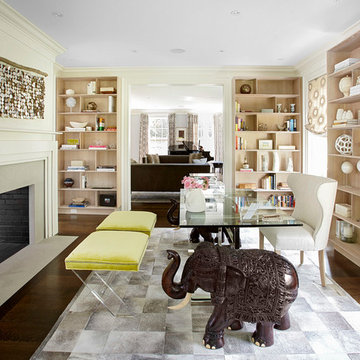
Transitional living room with custom cabinetry, a glass table and two-sided fireplace.
Photo of a mid-sized transitional home office in Other with white walls, dark hardwood floors, a two-sided fireplace and a stone fireplace surround.
Photo of a mid-sized transitional home office in Other with white walls, dark hardwood floors, a two-sided fireplace and a stone fireplace surround.
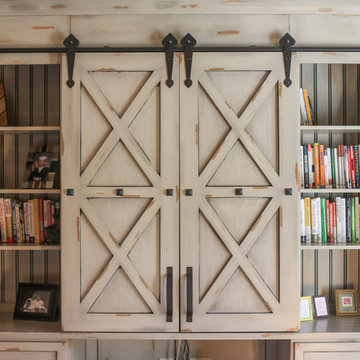
Built-in study furniture with distressed paint finish and barn doors that slide to reveal computer and work station (designed by Melodie Durham).
Designed by Melodie Durham of Durham Designs & Consulting, LLC.
Photo by Livengood Photographs [www.livengoodphotographs.com/design].
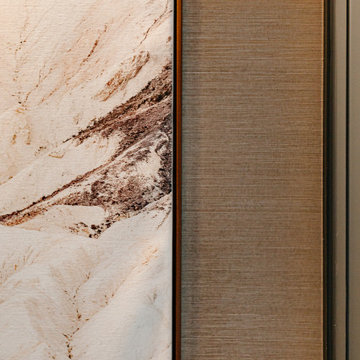
Design ideas for a mid-sized transitional study room in Dallas with green walls, medium hardwood floors, a standard fireplace, a stone fireplace surround, a freestanding desk, brown floor, vaulted and panelled walls.
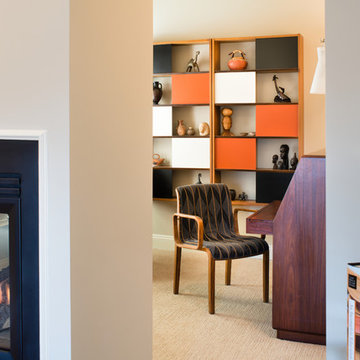
This lady's office off the master bedroom is small but packed with everything one needs to work efficiently. Midcentury modern pieces were blended seamlessly with other styles. The two-sided fireplace provide ambiance and a bit of privacy.
Photo by John Cole Photography
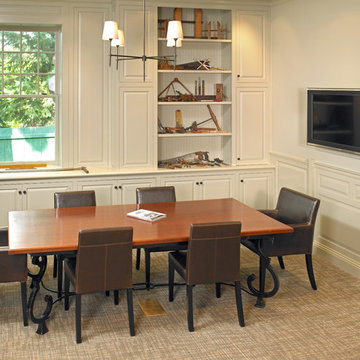
Custom built-in bookshelves and matching wainscoting add elegance to any conference room. Designed by the Tague Design Showroom, Malvern PA.
Photo of a mid-sized study room in Philadelphia with a standard fireplace, a wood fireplace surround and a freestanding desk.
Photo of a mid-sized study room in Philadelphia with a standard fireplace, a wood fireplace surround and a freestanding desk.
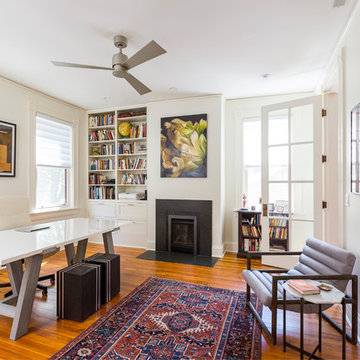
RVP Photography
Design ideas for a transitional study room in Cincinnati with white walls, medium hardwood floors, a standard fireplace, a freestanding desk and brown floor.
Design ideas for a transitional study room in Cincinnati with white walls, medium hardwood floors, a standard fireplace, a freestanding desk and brown floor.
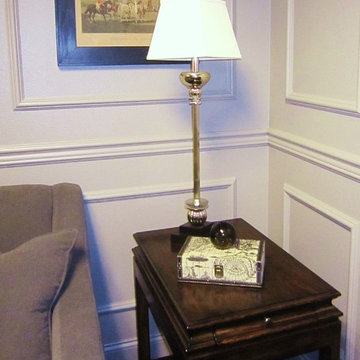
My client is a horse breeder so I designed his office using an equestrian theme
Photo of a mid-sized transitional home office in San Diego with grey walls, carpet, a standard fireplace, a wood fireplace surround, a freestanding desk and grey floor.
Photo of a mid-sized transitional home office in San Diego with grey walls, carpet, a standard fireplace, a wood fireplace surround, a freestanding desk and grey floor.
All Fireplaces Beige Home Office Design Ideas
8