Beige Home Office Design Ideas with a Stone Fireplace Surround
Refine by:
Budget
Sort by:Popular Today
101 - 120 of 137 photos
Item 1 of 3
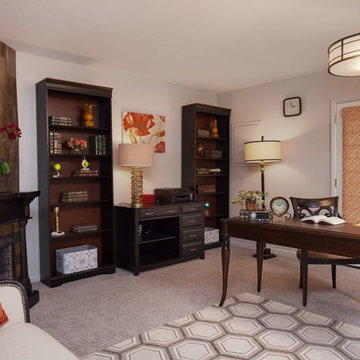
Mid-sized transitional study room in DC Metro with beige walls, carpet, a standard fireplace, a stone fireplace surround and a freestanding desk.
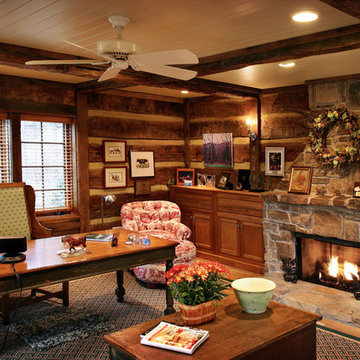
Christian James Photo
This is an example of a traditional home office in Charleston with a stone fireplace surround.
This is an example of a traditional home office in Charleston with a stone fireplace surround.
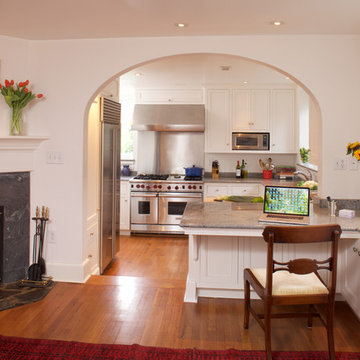
Home office connects to Kitchen
Photographer: Mick Hales
Photo of a traditional home office in Other with white walls, light hardwood floors, a corner fireplace, a stone fireplace surround and a built-in desk.
Photo of a traditional home office in Other with white walls, light hardwood floors, a corner fireplace, a stone fireplace surround and a built-in desk.
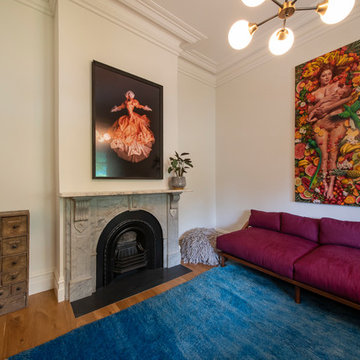
Adrienne Bizzarri Photography
Large mediterranean study room in Melbourne with white walls, medium hardwood floors, a standard fireplace, a stone fireplace surround and a freestanding desk.
Large mediterranean study room in Melbourne with white walls, medium hardwood floors, a standard fireplace, a stone fireplace surround and a freestanding desk.
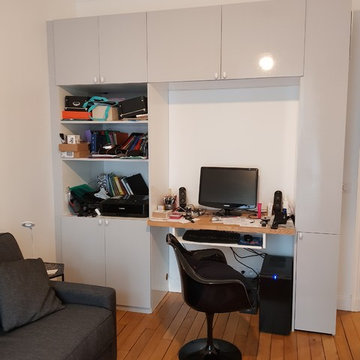
Anastasia trevogin
Mid-sized transitional study room in Paris with white walls, light hardwood floors, a standard fireplace, a stone fireplace surround, a built-in desk and brown floor.
Mid-sized transitional study room in Paris with white walls, light hardwood floors, a standard fireplace, a stone fireplace surround, a built-in desk and brown floor.
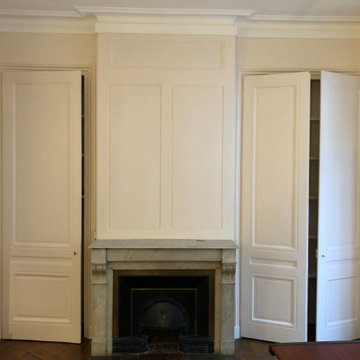
Design ideas for a large traditional study room in Lyon with beige walls, medium hardwood floors, a standard fireplace, a stone fireplace surround, a freestanding desk and brown floor.
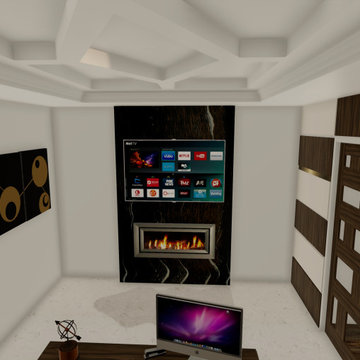
Modern office design , with lots of fantastic features , including wood tones , white cabinets , toe kick lighting , burnished brass fixtures and more
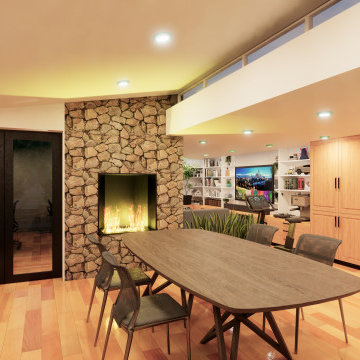
Evening view over the meeting table, feature fireplace and into the family room area.
Photo of a mid-sized contemporary home studio in Other with a stone fireplace surround.
Photo of a mid-sized contemporary home studio in Other with a stone fireplace surround.
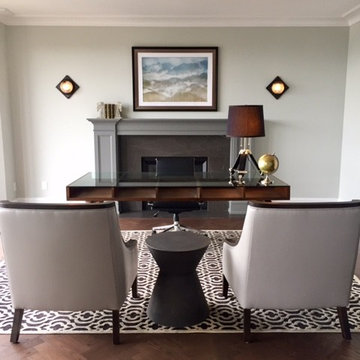
Complete Reno
Herringbone floors
Custom kitchen
Custom Fireplace
custom marble and porcelain tile work
Inspiration for a mid-sized contemporary study room in Toronto with dark hardwood floors, a standard fireplace, a stone fireplace surround and brown floor.
Inspiration for a mid-sized contemporary study room in Toronto with dark hardwood floors, a standard fireplace, a stone fireplace surround and brown floor.
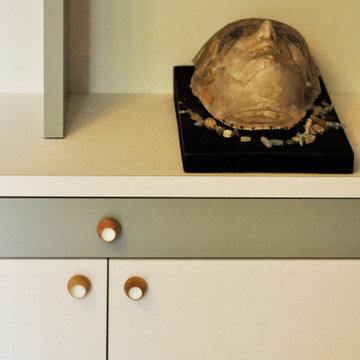
Photo of a transitional home office in Le Havre with a library, medium hardwood floors, a standard fireplace, a stone fireplace surround, a freestanding desk and decorative wall panelling.
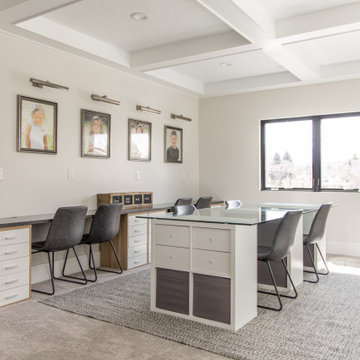
This is an example of a large home office in Salt Lake City with grey walls, light hardwood floors, a standard fireplace and a stone fireplace surround.
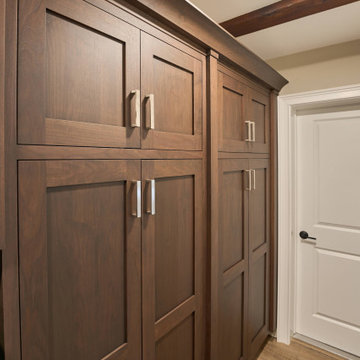
This historic barn has been revitalized into a vibrant hub of creativity and innovation. With its rustic charm preserved and infused with contemporary design elements, the space offers a unique blend of old-world character and modern functionality.
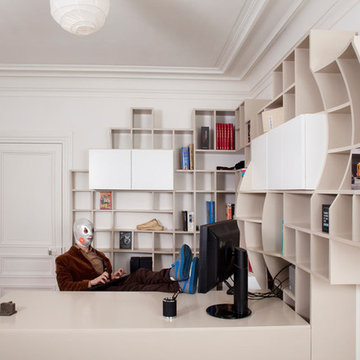
Photographies courtesy Benjamin Boccas
Photo of a large modern home office in Paris with a library, white walls, light hardwood floors, a standard fireplace, a stone fireplace surround, brown floor and a freestanding desk.
Photo of a large modern home office in Paris with a library, white walls, light hardwood floors, a standard fireplace, a stone fireplace surround, brown floor and a freestanding desk.
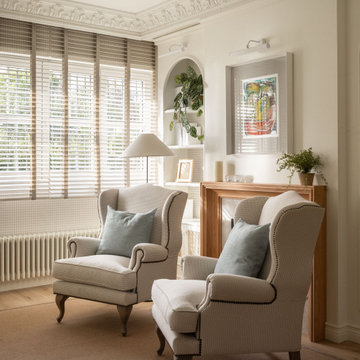
Mid-sized transitional home office in Bilbao with a library, beige walls, laminate floors, a standard fireplace, a stone fireplace surround, a freestanding desk, brown floor, wallpaper and recessed.
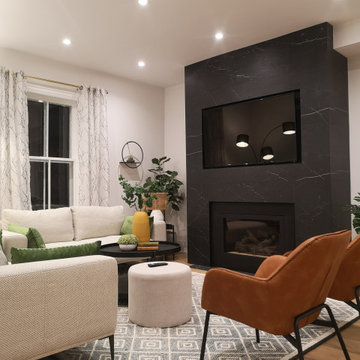
these days garden home became popular option for your rear yard investment. it is very worth to invest. we build gardenhomes, new homes, additions etc...
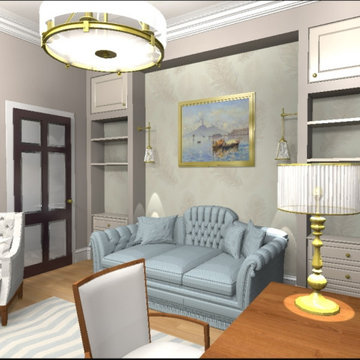
визуализация кабинета в 5к.кв.
This is an example of a large traditional study room in Saint Petersburg with a standard fireplace, a stone fireplace surround, grey walls, medium hardwood floors, beige floor and wallpaper.
This is an example of a large traditional study room in Saint Petersburg with a standard fireplace, a stone fireplace surround, grey walls, medium hardwood floors, beige floor and wallpaper.
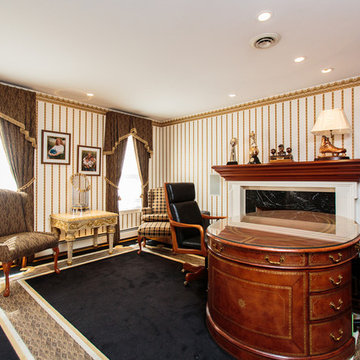
Inspiration for a large traditional home studio in Boston with multi-coloured walls, medium hardwood floors, a standard fireplace, a freestanding desk and a stone fireplace surround.
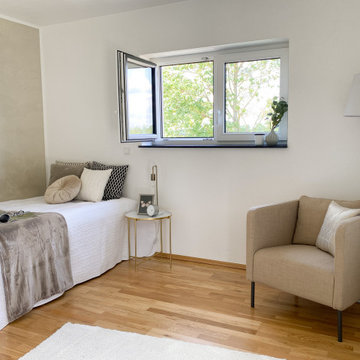
Design ideas for a large contemporary home office in Other with beige walls, medium hardwood floors, a wood stove, a stone fireplace surround and brown floor.
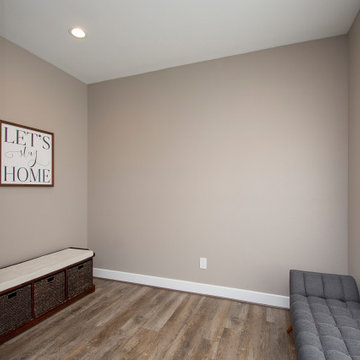
Our clients wanted to increase the size of their kitchen, which was small, in comparison to the overall size of the home. They wanted a more open livable space for the family to be able to hang out downstairs. They wanted to remove the walls downstairs in the front formal living and den making them a new large den/entering room. They also wanted to remove the powder and laundry room from the center of the kitchen, giving them more functional space in the kitchen that was completely opened up to their den. The addition was planned to be one story with a bedroom/game room (flex space), laundry room, bathroom (to serve as the on-suite to the bedroom and pool bath), and storage closet. They also wanted a larger sliding door leading out to the pool.
We demoed the entire kitchen, including the laundry room and powder bath that were in the center! The wall between the den and formal living was removed, completely opening up that space to the entry of the house. A small space was separated out from the main den area, creating a flex space for them to become a home office, sitting area, or reading nook. A beautiful fireplace was added, surrounded with slate ledger, flanked with built-in bookcases creating a focal point to the den. Behind this main open living area, is the addition. When the addition is not being utilized as a guest room, it serves as a game room for their two young boys. There is a large closet in there great for toys or additional storage. A full bath was added, which is connected to the bedroom, but also opens to the hallway so that it can be used for the pool bath.
The new laundry room is a dream come true! Not only does it have room for cabinets, but it also has space for a much-needed extra refrigerator. There is also a closet inside the laundry room for additional storage. This first-floor addition has greatly enhanced the functionality of this family’s daily lives. Previously, there was essentially only one small space for them to hang out downstairs, making it impossible for more than one conversation to be had. Now, the kids can be playing air hockey, video games, or roughhousing in the game room, while the adults can be enjoying TV in the den or cooking in the kitchen, without interruption! While living through a remodel might not be easy, the outcome definitely outweighs the struggles throughout the process.
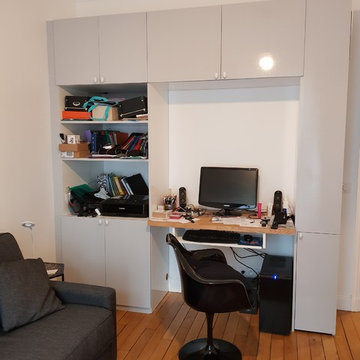
Anastasia trevogin
Mid-sized transitional study room in Paris with white walls, light hardwood floors, a standard fireplace, a stone fireplace surround, a built-in desk and brown floor.
Mid-sized transitional study room in Paris with white walls, light hardwood floors, a standard fireplace, a stone fireplace surround, a built-in desk and brown floor.
Beige Home Office Design Ideas with a Stone Fireplace Surround
6