Beige Home Office Design Ideas with a Tile Fireplace Surround
Refine by:
Budget
Sort by:Popular Today
1 - 20 of 54 photos
Item 1 of 3
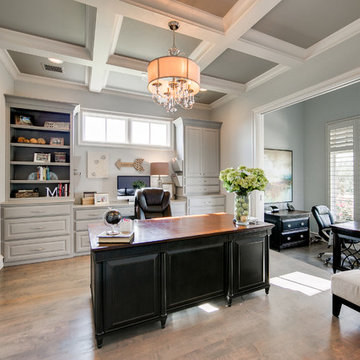
Inspiration for a large transitional study room in Dallas with grey walls, light hardwood floors, a standard fireplace, a tile fireplace surround and a freestanding desk.
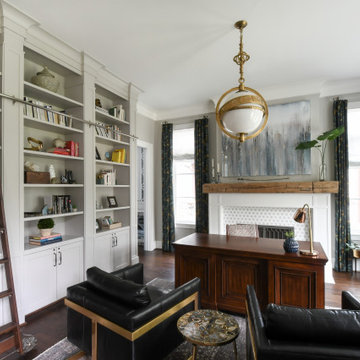
Inspiration for a transitional study room in Houston with beige walls, medium hardwood floors, a standard fireplace, a tile fireplace surround, brown floor and a freestanding desk.
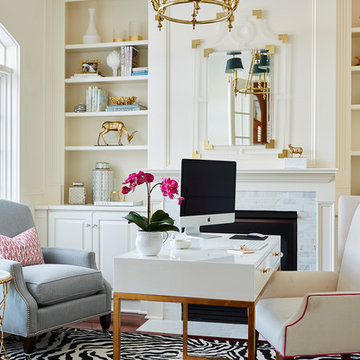
Alyssa Lee Photography
Traditional home office in Minneapolis with beige walls, a standard fireplace, a freestanding desk, medium hardwood floors, a tile fireplace surround and brown floor.
Traditional home office in Minneapolis with beige walls, a standard fireplace, a freestanding desk, medium hardwood floors, a tile fireplace surround and brown floor.
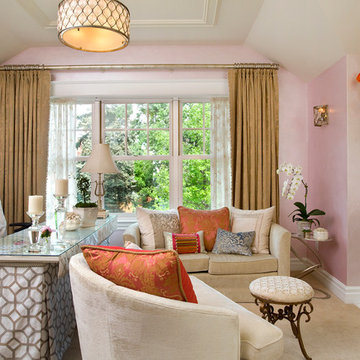
This lovely feminine space serves both as private retreat and office. Chanie Laree Designs specializes in finding ways to make even work-oriented space feel like you're at a retreat. Looking for something similar? Give Chanie a call.
Don Riley Photography
Fusion Light & Design
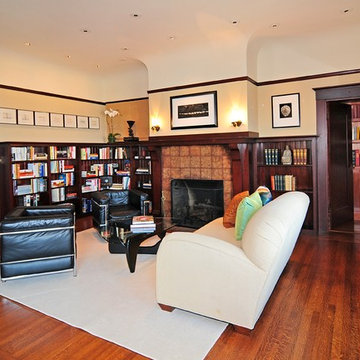
Photo of a mid-sized arts and crafts home office in San Francisco with beige walls, a standard fireplace, a tile fireplace surround, dark hardwood floors, a library and brown floor.
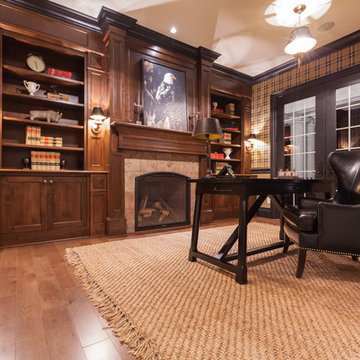
Traditional home office in Portland with medium hardwood floors, a standard fireplace, a tile fireplace surround and a freestanding desk.
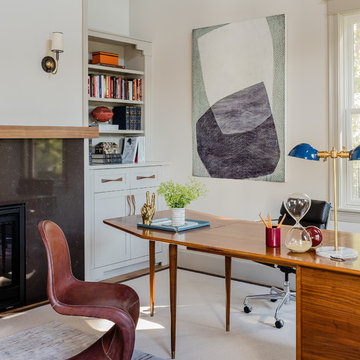
Michael J. Lee
Photo of a large transitional study room in Boston with white walls, a standard fireplace, a tile fireplace surround, a freestanding desk, carpet and beige floor.
Photo of a large transitional study room in Boston with white walls, a standard fireplace, a tile fireplace surround, a freestanding desk, carpet and beige floor.
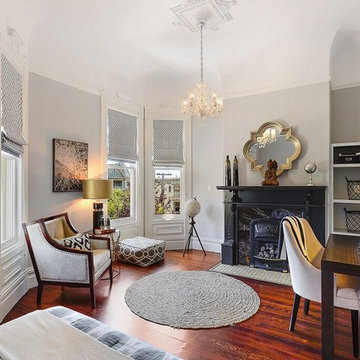
Photo of a mid-sized transitional study room in San Francisco with grey walls, medium hardwood floors, a standard fireplace, a tile fireplace surround, a freestanding desk and brown floor.
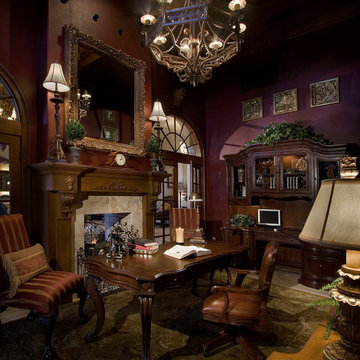
This is an example of a transitional home office in Orlando with limestone floors, a standard fireplace, a tile fireplace surround, a freestanding desk, beige floor and purple walls.
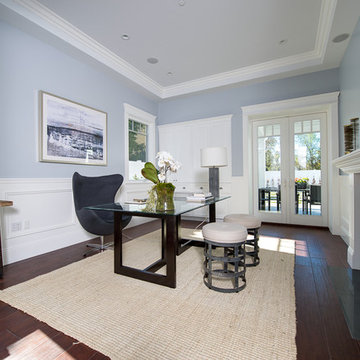
Powder Blue Home Office
Wainscotting
Saker Style
Hand distressed Oaks
#buildboswell
Photo of a large beach style study room in Los Angeles with dark hardwood floors, a standard fireplace, a freestanding desk, a tile fireplace surround and grey walls.
Photo of a large beach style study room in Los Angeles with dark hardwood floors, a standard fireplace, a freestanding desk, a tile fireplace surround and grey walls.
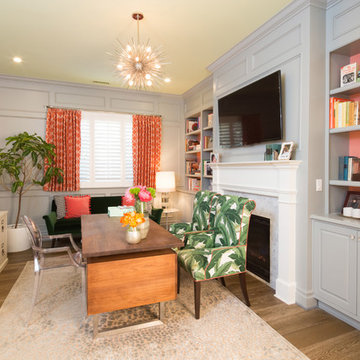
Erika Bierman
built in shelving dark wood desk orange drapes pendant light tropical upholstered armchairs two desks
Transitional study room in Los Angeles with grey walls, dark hardwood floors, a standard fireplace, a tile fireplace surround and a freestanding desk.
Transitional study room in Los Angeles with grey walls, dark hardwood floors, a standard fireplace, a tile fireplace surround and a freestanding desk.
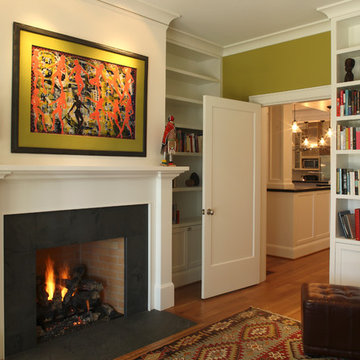
Sally Painter
Large transitional home office in Portland with a library, green walls, dark hardwood floors, a standard fireplace and a tile fireplace surround.
Large transitional home office in Portland with a library, green walls, dark hardwood floors, a standard fireplace and a tile fireplace surround.
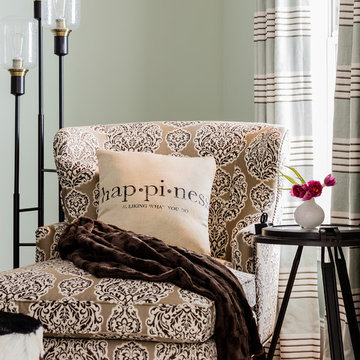
Mid-sized transitional study room in Boston with green walls, medium hardwood floors, a standard fireplace, a freestanding desk and a tile fireplace surround.
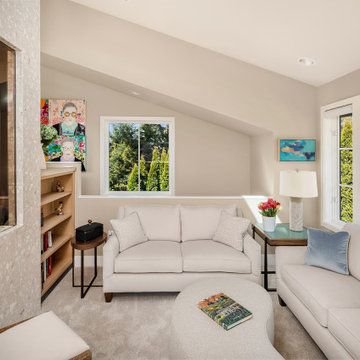
This executive wanted both a working office and a meeting space within the home to use during retirement years. She was interested in a comfortable “non-office” space for meetings as well as a highly functional, true office arrangement to work within. Luckily, the space available lent itself well to both venues. High up, perched on the third floor, with a private entrance, we created the Tree House Office. It has sweeping views of the water in one direction and beautiful landscaping in the other.
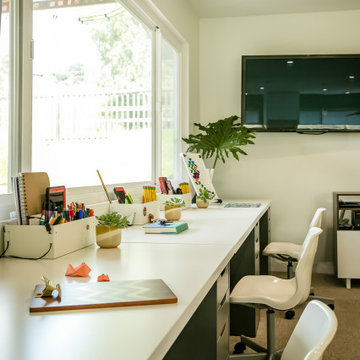
Just enough elbow room so that the kids truly have their own space to spread out and study. We didn't have an inkling about Covid-19 when we were planning this space, but WOW...what a life-saver it has been in times of quarantine, distance learning, and beyond! Mixing budget items (i.e.Ikea) with custom details can often be a great use of resources when configuring a space - not everything has to be "designer label" to look good and function well.
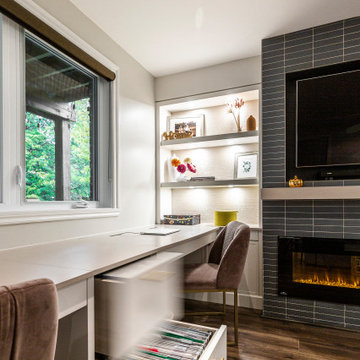
This is an example of a mid-sized contemporary craft room in Montreal with grey walls, laminate floors, a standard fireplace, a tile fireplace surround, a built-in desk and brown floor.
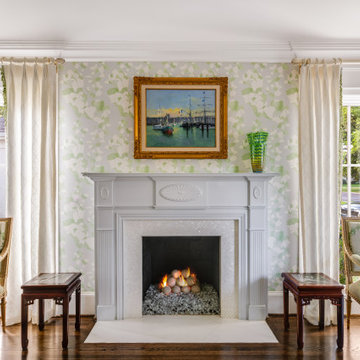
Inspiration for a traditional home office in Dallas with green walls, medium hardwood floors, a tile fireplace surround, a freestanding desk, brown floor and wallpaper.
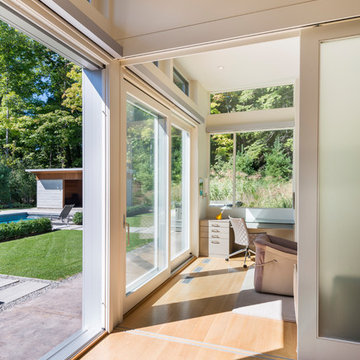
This new modern house is located in a meadow in Lenox MA. The house is designed as a series of linked pavilions to connect the house to the nature and to provide the maximum daylight in each room. The center focus of the home is the largest pavilion containing the living/dining/kitchen, with the guest pavilion to the south and the master bedroom and screen porch pavilions to the west. While the roof line appears flat from the exterior, the roofs of each pavilion have a pronounced slope inward and to the north, a sort of funnel shape. This design allows rain water to channel via a scupper to cisterns located on the north side of the house. Steel beams, Douglas fir rafters and purlins are exposed in the living/dining/kitchen pavilion.
Photo by: Nat Rea Photography
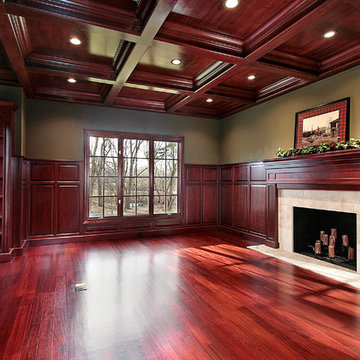
As a builder of custom homes primarily on the Northshore of Chicago, Raugstad has been building custom homes, and homes on speculation for three generations. Our commitment is always to the client. From commencement of the project all the way through to completion and the finishing touches, we are right there with you – one hundred percent. As your go-to Northshore Chicago custom home builder, we are proud to put our name on every completed Raugstad home.
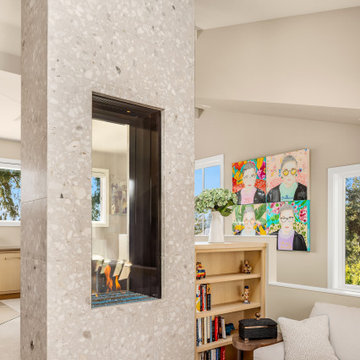
This executive wanted both a working office and a meeting space within the home to use during retirement years. She was interested in a comfortable “non-office” space for meetings as well as a highly functional, true office arrangement to work within. Luckily, the space available lent itself well to both venues. High up, perched on the third floor, with a private entrance, we created the Tree House Office. It has sweeping views of the water in one direction and beautiful landscaping in the other.
Beige Home Office Design Ideas with a Tile Fireplace Surround
1