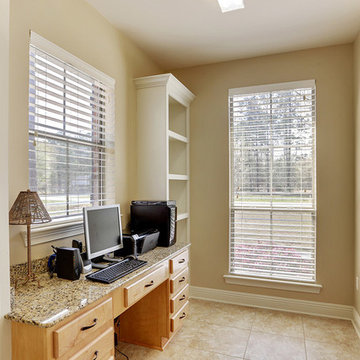Beige Home Office Design Ideas with Ceramic Floors
Refine by:
Budget
Sort by:Popular Today
121 - 140 of 201 photos
Item 1 of 3
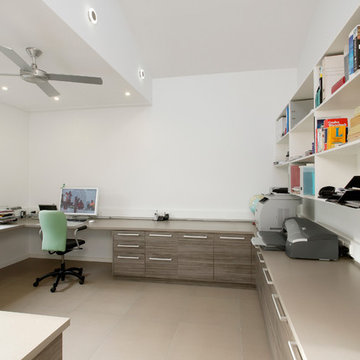
Design ideas for a study room in Sydney with white walls, ceramic floors and a built-in desk.
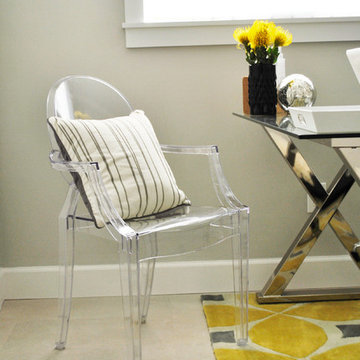
This is an example of a small contemporary home office in Miami with grey walls, ceramic floors and a freestanding desk.
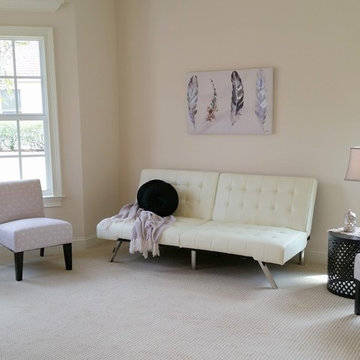
This is an example of a mid-sized transitional home office in Detroit with beige walls and ceramic floors.
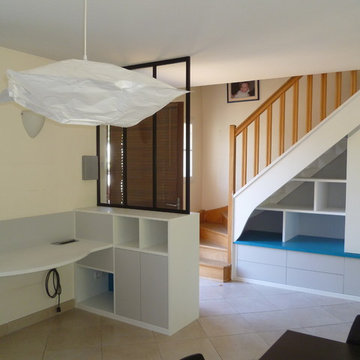
Verrière sur mesure en aluminium laqué noir mat, de style industriel implantée dans une entrée pour séparer un espace bureau de l'entrée. Le meuble sur laquelle elle repose est conçu sur mesure et coordonné avec l'agencement installé sous l'escalier situé en face. Ce meuble séparatif possède 2 faces de rangement.
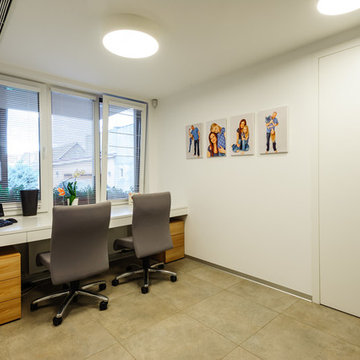
Tomáš Karlík
Inspiration for a small modern home office in Other with white walls, ceramic floors, no fireplace and a built-in desk.
Inspiration for a small modern home office in Other with white walls, ceramic floors, no fireplace and a built-in desk.
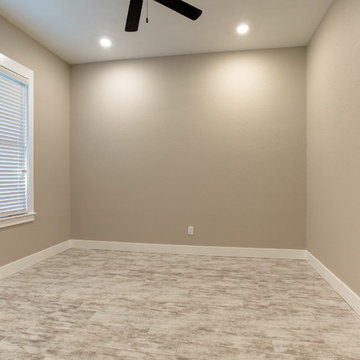
Mid-sized arts and crafts study room in Other with grey walls, ceramic floors and beige floor.
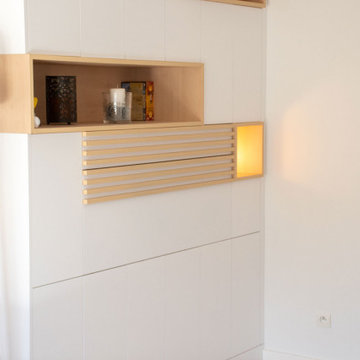
Mes clients souhaitaient créer un bureau dans leur séjour, mais que celui-ci n’envahisse pas la pièce à vivre, que les 4 habitants partagent.
Design ideas for a small contemporary study room in Lyon with white walls, ceramic floors, a built-in desk and beige floor.
Design ideas for a small contemporary study room in Lyon with white walls, ceramic floors, a built-in desk and beige floor.
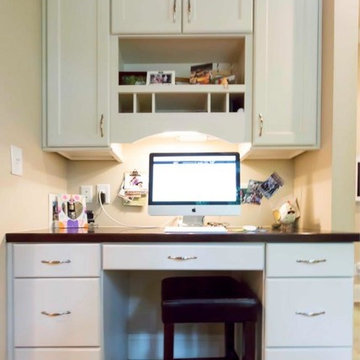
Mid-sized traditional home office in Raleigh with beige walls, ceramic floors, no fireplace, a built-in desk and grey floor.
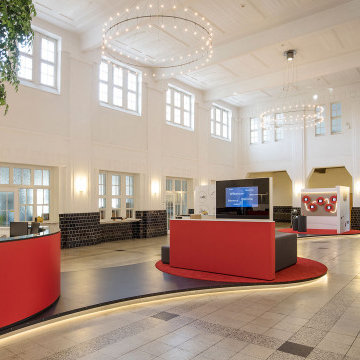
Inspiration for an expansive industrial study room in Dortmund with white walls, ceramic floors, a built-in desk, coffered and brick walls.
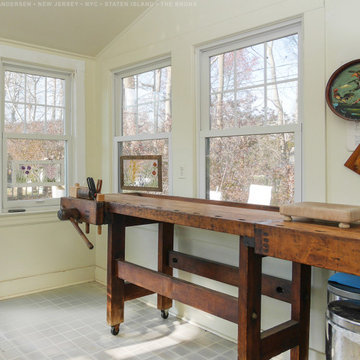
Crafty workspace with new double hung windows we installed. This amazing space with antique wood desk and work station looks bright and delightful with these three new white windows we installed. Having your home windows replaced is easy with Renewal by Andersen of New Jersey, Staten Island, The Bronx and New York City.
Get started replacing your home windows -- Contact Us Today! 844-245-2799
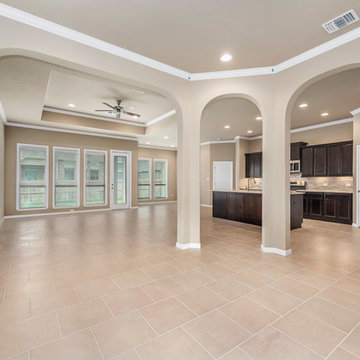
This is an example of a mid-sized arts and crafts study room in Austin with beige walls, ceramic floors, no fireplace and beige floor.
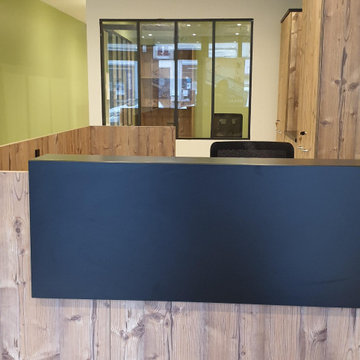
Pour ce bureau d'acceuil équipée de modules hauts et bas, est particulièrement bien adaptée pour l’accueil des personnes à mobilité réduite (PMR). Dans sa finition panneau Timber et parement d'acceuil noir, il s'associe parfaitement avec l'esprit industriel de cet espace.
Le coloris Muscade Velour réconforte cette décoration sous le signe du naturel.
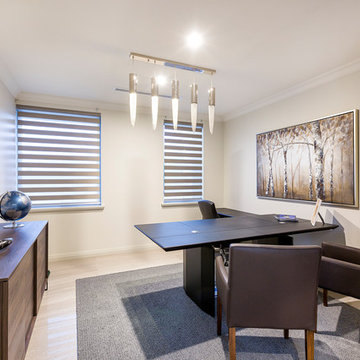
At The Resort, seeing is believing. This is a home in a class of its own; a home of grand proportions and timeless classic features, with a contemporary theme designed to appeal to today’s modern family. From the grand foyer with its soaring ceilings, stainless steel lift and stunning granite staircase right through to the state-of-the-art kitchen, this is a home designed to impress, and offers the perfect combination of luxury, style and comfort for every member of the family. No detail has been overlooked in providing peaceful spaces for private retreat, including spacious bedrooms and bathrooms, a sitting room, balcony and home theatre. For pure and total indulgence, the master suite, reminiscent of a five-star resort hotel, has a large well-appointed ensuite that is a destination in itself. If you can imagine living in your own luxury holiday resort, imagine life at The Resort...here you can live the life you want, without compromise – there’ll certainly be no need to leave home, with your own dream outdoor entertaining pavilion right on your doorstep! A spacious alfresco terrace connects your living areas with the ultimate outdoor lifestyle – living, dining, relaxing and entertaining, all in absolute style. Be the envy of your friends with a fully integrated outdoor kitchen that includes a teppanyaki barbecue, pizza oven, fridges, sink and stone benchtops. In its own adjoining pavilion is a deep sunken spa, while a guest bathroom with an outdoor shower is discreetly tucked around the corner. It’s all part of the perfect resort lifestyle available to you and your family every day, all year round, at The Resort. The Resort is the latest luxury home designed and constructed by Atrium Homes, a West Australian building company owned and run by the Marcolina family. For over 25 years, three generations of the Marcolina family have been designing and building award-winning homes of quality and distinction, and The Resort is a stunning showcase for Atrium’s attention to detail and superb craftsmanship. For those who appreciate the finer things in life, The Resort boasts features like designer lighting, stone benchtops throughout, porcelain floor tiles, extra-height ceilings, premium window coverings, a glass-enclosed wine cellar, a study and home theatre, and a kitchen with a separate scullery and prestige European appliances. As with every Atrium home, The Resort represents the company’s family values of innovation, excellence and value for money.
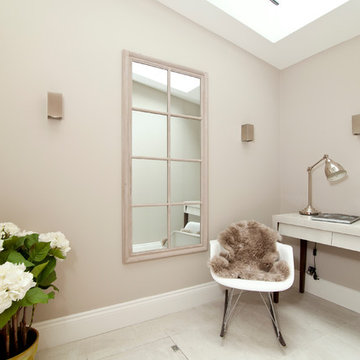
Chic and feminine courtyard study
Inspiration for a small contemporary study room in London with grey walls, ceramic floors and a freestanding desk.
Inspiration for a small contemporary study room in London with grey walls, ceramic floors and a freestanding desk.
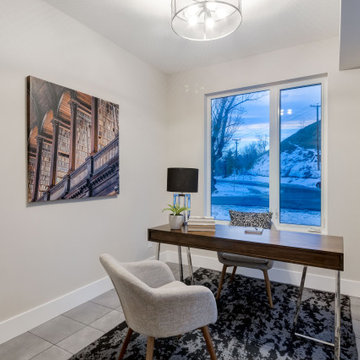
Inspiration for a mid-sized midcentury study room in Calgary with white walls, a freestanding desk, grey floor and ceramic floors.
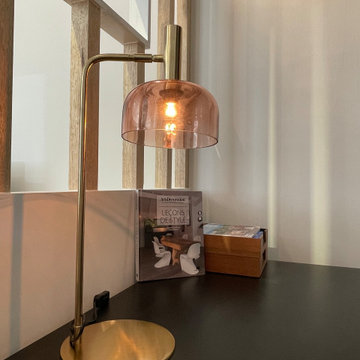
Rénovation d’un bureau
Séparation avec un claustra en placo et tasseaux de bois, agencement de la salle de formation attenante avec espace salon, table, bibliothèque, et espace ordinateurs.
Création d’un bardage en bois pour dissimuler les détails inesthétiques (tuyauterie, tableau électrique, compteur…).
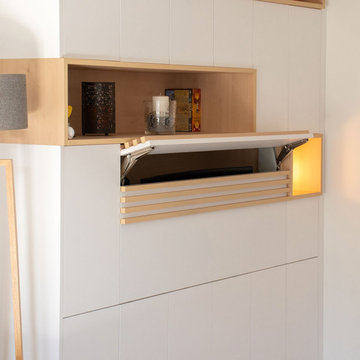
Mes clients souhaitaient créer un bureau dans leur séjour, mais que celui-ci n’envahisse pas la pièce à vivre, que les 4 habitants partagent.
Small contemporary study room in Lyon with white walls, ceramic floors, a built-in desk and beige floor.
Small contemporary study room in Lyon with white walls, ceramic floors, a built-in desk and beige floor.
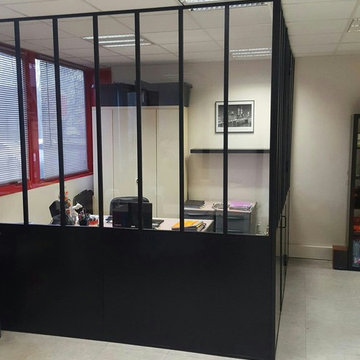
Photo of a mid-sized industrial study room in Paris with beige walls, ceramic floors, no fireplace, a freestanding desk and beige floor.
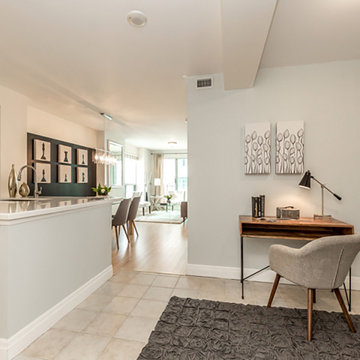
Inspiration for a small contemporary study room in Toronto with grey walls, ceramic floors, no fireplace, a freestanding desk and beige floor.
Beige Home Office Design Ideas with Ceramic Floors
7
