Beige Home Office Design Ideas with Dark Hardwood Floors
Refine by:
Budget
Sort by:Popular Today
61 - 80 of 996 photos
Item 1 of 3
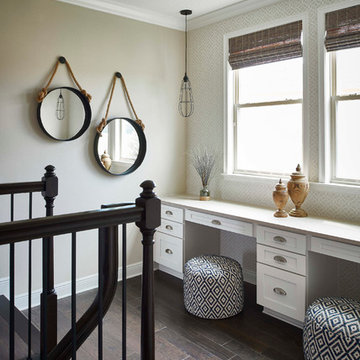
Stephen Allen Photography
Inspiration for a mid-sized transitional study room in Orlando with dark hardwood floors, no fireplace, a built-in desk and beige walls.
Inspiration for a mid-sized transitional study room in Orlando with dark hardwood floors, no fireplace, a built-in desk and beige walls.
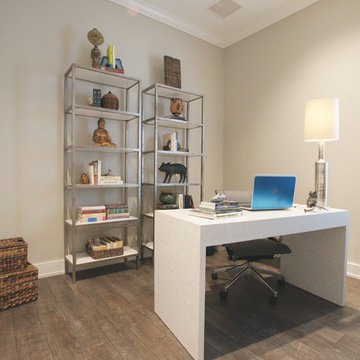
Photo of a mid-sized contemporary study room in Jacksonville with grey walls, dark hardwood floors, a freestanding desk, no fireplace and brown floor.
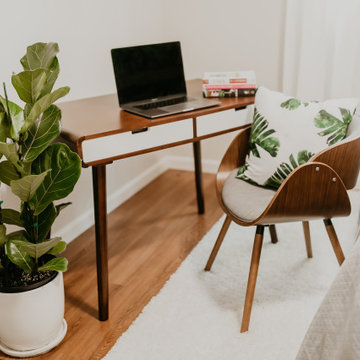
Minimalist inspired desk and chair create a light and airy feel to the office space allowing plenty of room to move around and get inspired. The hexagonal shelving was custom built to create a natural centerpiece for the room. The room sparks creativity and inspires one's workspace.
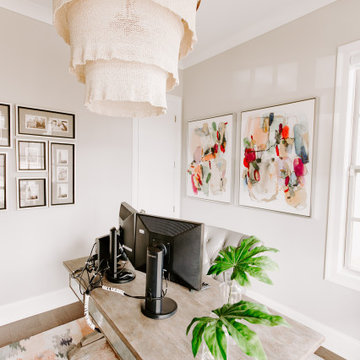
Our client works from home on certain days and wanted a beautiful and inspiring office. We accented the neutral walls with colorful art along with an area rug that matched the tones in the artwork. A comfortable accent chair was selected to mimic the transitional lines of the desk. The chandelier is quite obviously the focal point and adds to the mixed metal elements along with it's feminine lines.
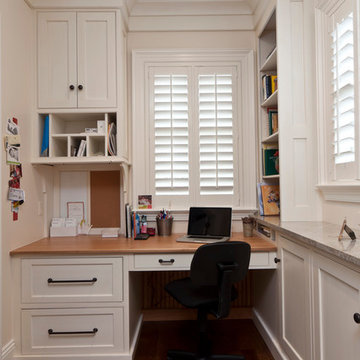
Design ideas for a traditional home office in Other with white walls, dark hardwood floors and a built-in desk.

This is a million dollar renovation with addition in Marietta Country Club, Georgia. This was a $10,000 photography project with drone stills and video capture.
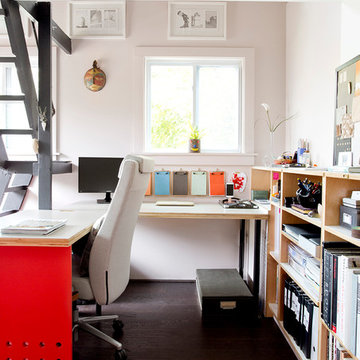
In the backyard of a home dating to 1910 in the Hudson Valley, a modest 250 square-foot outbuilding, at one time used as a bootleg moonshine distillery, and more recently as a bare bones man-cave, was given new life as a sumptuous home office replete with not only its own WiFi, but also abundant southern light brought in by new windows, bespoke furnishings, a double-height workstation, and a utilitarian loft.
The original barn door slides open to reveal a new set of sliding glass doors opening into the space. Dark hardwood floors are a foil to crisp white defining the walls and ceiling in the lower office, and soft shell pink in the double-height volume punctuated by charcoal gray barn stairs and iron pipe railings up to a dollhouse-like loft space overhead. The desktops -- clad on the top surface only with durable, no-nonsense, mushroom-colored laminate -- leave birch maple edges confidently exposed atop punchy red painted bases perforated with circles for visual and functional relief. Overhead a wrought iron lantern alludes to a birdcage, highlighting the feeling of being among the treetops when up in the loft.
Photography: Rikki Snyder
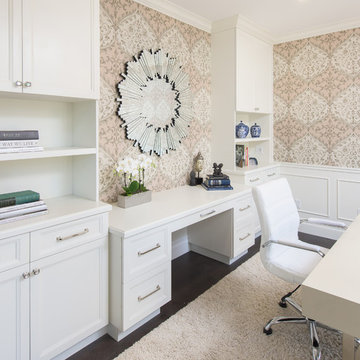
Custom cabinetry was designed to maximize storage, working space and display. The home office feels like an organized , sophisticated and elegant place to work.
Photo: Marc Angeles
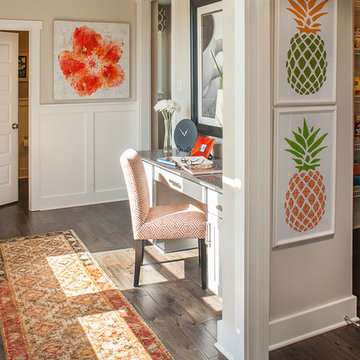
Design ideas for a small transitional study room in Indianapolis with grey walls, dark hardwood floors, a built-in desk and brown floor.
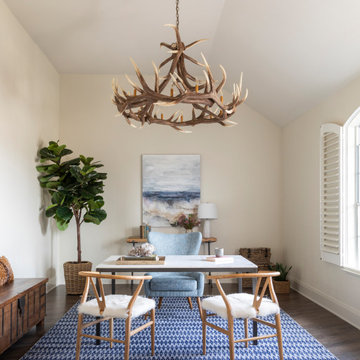
Design ideas for a transitional home office in Houston with beige walls, dark hardwood floors, a freestanding desk, brown floor and vaulted.
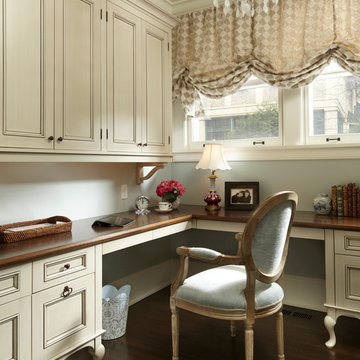
Karen Melvin
Design ideas for a traditional home office in Minneapolis with dark hardwood floors and a built-in desk.
Design ideas for a traditional home office in Minneapolis with dark hardwood floors and a built-in desk.
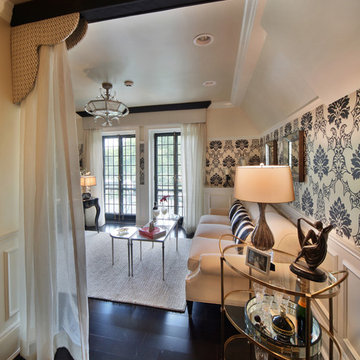
This 7 bedroom, 8 bath home was inspired by the French countryside. It features luxurious materials while maintaining the warmth and comfort necessary for family enjoyment
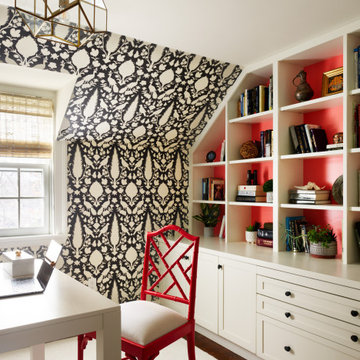
We Feng Shui'ed and designed this transitional space for our homeowner. We stayed true to the period of this 1930s Colonial with appropriate period wallpapers and such, but brought it up to date with exciting colors, and a good dose of current furnishings. I decided to go a bit more modern in this home office. Our client's favorite color is coral, which we featured prominently here.
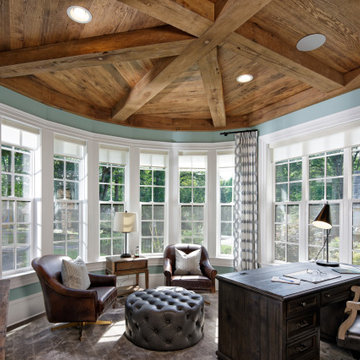
Design ideas for a large transitional study room in DC Metro with wood, exposed beam, no fireplace, a freestanding desk, brown floor, dark hardwood floors and blue walls.
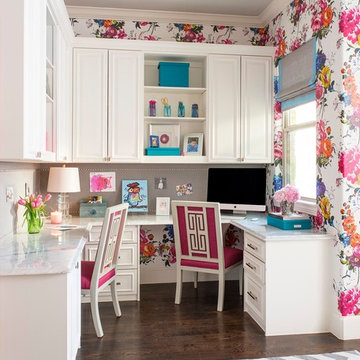
Dan Piassick
Design ideas for a traditional study room in Dallas with multi-coloured walls, dark hardwood floors and a built-in desk.
Design ideas for a traditional study room in Dallas with multi-coloured walls, dark hardwood floors and a built-in desk.
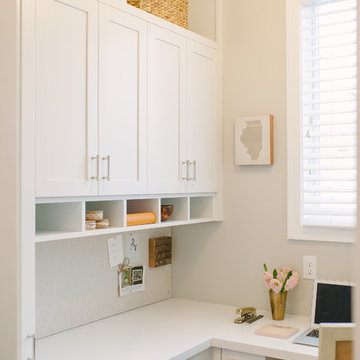
Jenn Anibal
Inspiration for a transitional home office in Detroit with dark hardwood floors, no fireplace and a built-in desk.
Inspiration for a transitional home office in Detroit with dark hardwood floors, no fireplace and a built-in desk.
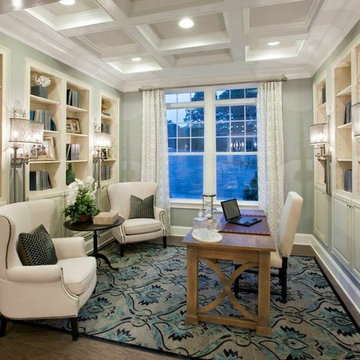
White coffered ceilings and light built-in shelves create a casual feel without the loss of storage space. Seen in Grey's Landing, a Raleigh community.
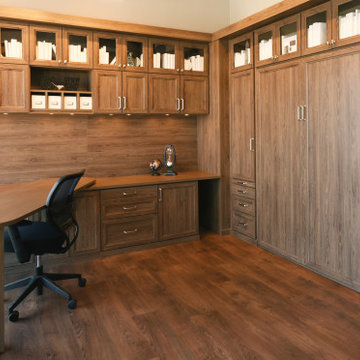
Design ideas for an expansive transitional home office in New York with a library, beige walls, a built-in desk, brown floor and dark hardwood floors.
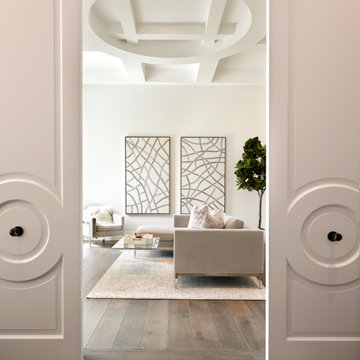
Located in Horseshoe Canyon at Silverleaf Golf Club, DW project Sublime Sanctuary's custom doors and coffered ceiling details add unique character to a zen-like study.
Sublime Sanctuary
Location: Silverleaf Golf Club, Scottsdale, AZ
Architecture: Drewett Works
Builder: American First Builders
Interior Design: Michele Lundstedt
Photography: Werner Segarra
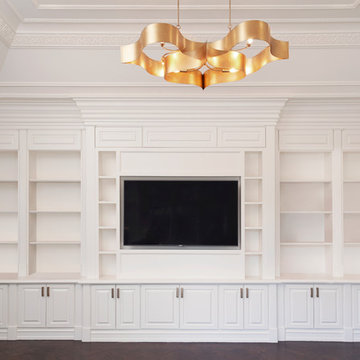
Large transitional home office in Detroit with a library, white walls, dark hardwood floors, a standard fireplace, a wood fireplace surround and brown floor.
Beige Home Office Design Ideas with Dark Hardwood Floors
4