Beige Home Office Design Ideas with Multi-coloured Walls
Refine by:
Budget
Sort by:Popular Today
121 - 140 of 160 photos
Item 1 of 3
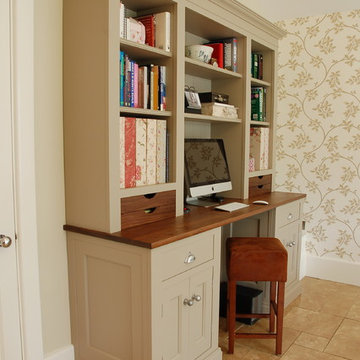
Inspiration for a mid-sized study room in Wiltshire with a built-in desk and multi-coloured walls.
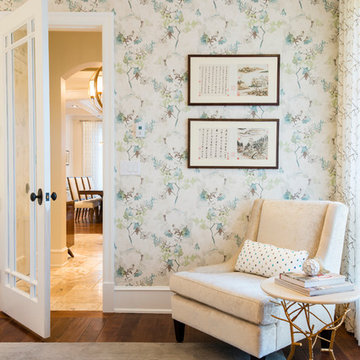
Paul Grdina Photography
Photo of a mid-sized study room in Vancouver with multi-coloured walls and a built-in desk.
Photo of a mid-sized study room in Vancouver with multi-coloured walls and a built-in desk.
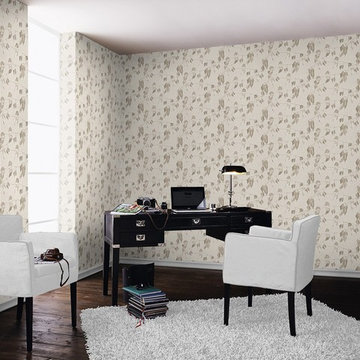
Design ideas for a mid-sized midcentury study room in Valencia with multi-coloured walls, dark hardwood floors, no fireplace and a freestanding desk.
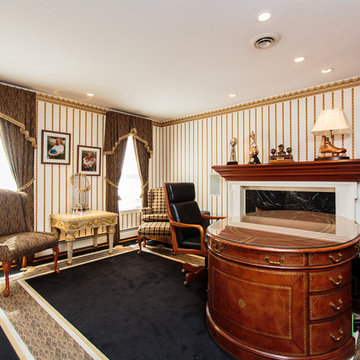
Inspiration for a large traditional study room in Boston with multi-coloured walls, medium hardwood floors and a freestanding desk.
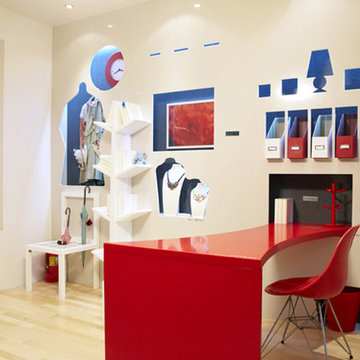
Red quartz provides the pop in this contemporary work space.
Mid-sized contemporary craft room in Calgary with multi-coloured walls, light hardwood floors and a built-in desk.
Mid-sized contemporary craft room in Calgary with multi-coloured walls, light hardwood floors and a built-in desk.
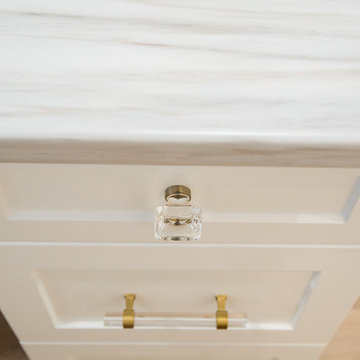
Beautiful fully renovated main floor, it was transitioned into a bright, clean, open space concept. This includes The Kitchen, Living Room, Den, Dining Room, Office, Entry Way and Bathroom. My client wanted splashes of pink incorporated into her design concept.
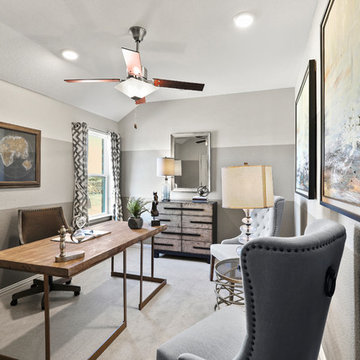
Design ideas for a mid-sized traditional study room in Dallas with multi-coloured walls, carpet, a freestanding desk and grey floor.
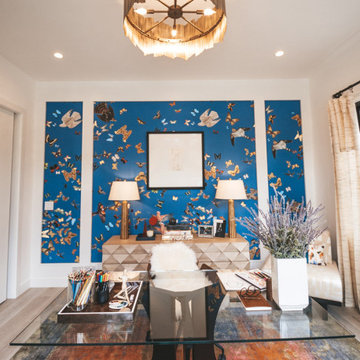
This office was created for the Designer Showhouse, and our vision was to represent female empowerment. We wanted the office to reflect the life of a vibrant and empowered woman. Someone that’s busy, on the go, well-traveled, and full of energy. The space also reflected other aspects of this woman’s role as the head of a family and the rock that provides calm, peace, and comfort to everyone around her.
We showcased these qualities with decor like the built-in library – busy, chaotic yet organized; the tone and color of the wallpaper; and the furniture we chose. The bench by the window is part of our SORELLA Furniture line, which is also the result of female leadership and empowerment. The result is a calm, harmonious, and peaceful design language.
---
Project designed by Montecito interior designer Margarita Bravo. She serves Montecito as well as surrounding areas such as Hope Ranch, Summerland, Santa Barbara, Isla Vista, Mission Canyon, Carpinteria, Goleta, Ojai, Los Olivos, and Solvang.
---
For more about MARGARITA BRAVO, click here: https://www.margaritabravo.com/
To learn more about this project, click here:
https://www.margaritabravo.com/portfolio/denver-office-design-woman/
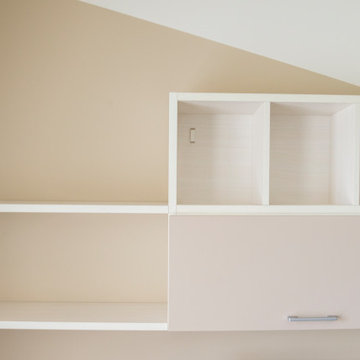
L'esigenza di Francesco è di adibire la camera in più ad un comodo spazio per lo smart working e ad una funzionale camera per accogliere gli ospiti.
Inoltre deve contenere tutti i suoi libri e le sue collezioni; una parte di queste vuole che siano esposte.
Avendo la necessità di lavorare da casa per buona parte del suo tempo, Francesco ha bisogno di spazi contenitivi capienti e comodi da raggiungere.
Francesco lavora spesso da casa e passa molte ore davanti al computer. Per questo gli ho consigliato una scrivania ergonomica, priva di spigoli, resistente e di facile manutenzione. Gli ho proposto una scrivania in grado di soddisfare le sue esigenze attuali, così come quelle future.
Nello specifico, la scrivania è regolabile in altezza ed ha la cassettiera posta su rotelle.
Quando la porta dello studio viene lasciata aperta, la zona della scrivania è visibile attraverso il corridoio sia dall'ingresso che dalla zona living. Così, tutti i cavi al di sotto della scrivania sarebbero stati visibili immediatamente. Per risolvere questo problema, ho inserito una scrivania che appoggia da un lato su un fianco tipo quello degli armadi/mobili, mentre l'altra gamba della scrivania, non visibile dalle altre stanze, è di una lega metallica con basso impatto visivo.
Al di sopra della scrivania è stato inserito un mobile contenitivo con parti chiuse con sportello a ribalta e parti a giorno.
Completa la zona studio/lavoro una sedia ergonomica con rotelle.
Per valorizzare la composizione degli arredi e caratterizzare lo studio rispetto agli altri locali, pur mantenendo il filo conduttore scelto, ho inserito una decorazione geometrica, tono su tono con gli arredi presenti, con la tecnica del color blocking posta a parete e su parte del soffitto. In questo modo, vista la duplice funzione di questa stanza (studio/lavoro e stanza ospiti) ho delimitato lo spazio dedicato allo studio rispetto a quello dedicato all'accoglienza degli ospiti.
Di fronte alla zona studio/lavoro ho posizionato un divano letto matrimoniale con rete a doghe, con meccanismo di apertura semplificato, comodo per sedersi e per dormire. Nella nicchia determinata dalla porta della stanza, a sinistra della stessa, ho posizionato un mobile a tutta altezza con vani chiusi da sportelli e cassetti ed alcuni vani a giorno. Internamente il mobile è stato suddiviso in modo personalizzato per soddisfare le esigenze di Francesco di contenervi libri, anche dell'università, giochi da tavolo, e le sue innumerevoli collezioni. Inoltre, data la presenza di alcune centraline nella porzione più ampia del muro posta posteriormente al mobile, ho provveduto affinché Francesco possa raggiungere le centraline in modo semplice.
Completano l'intervento le tende a pacchetto in tessuto no stiro ed un lampadario a soffitto con punti più lampadine così da poter avere la stanza ben illuminata in qualsiasi ora del giorno e in qualsiasi stagione.
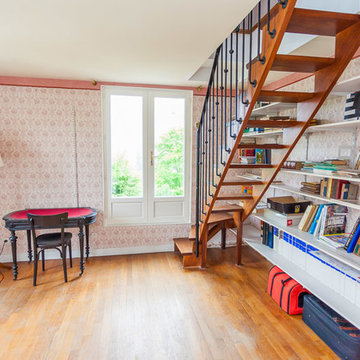
Vincent Meyer Photographe
Photo of a large modern craft room in Rennes with multi-coloured walls, light hardwood floors and no fireplace.
Photo of a large modern craft room in Rennes with multi-coloured walls, light hardwood floors and no fireplace.
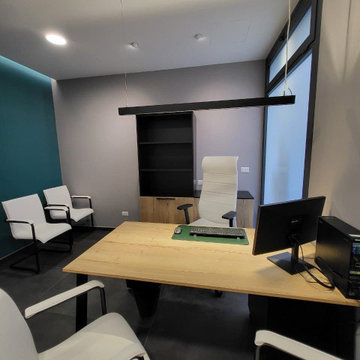
Studio
This is an example of a mid-sized modern home studio in Other with porcelain floors, a freestanding desk, grey floor, recessed, panelled walls and multi-coloured walls.
This is an example of a mid-sized modern home studio in Other with porcelain floors, a freestanding desk, grey floor, recessed, panelled walls and multi-coloured walls.
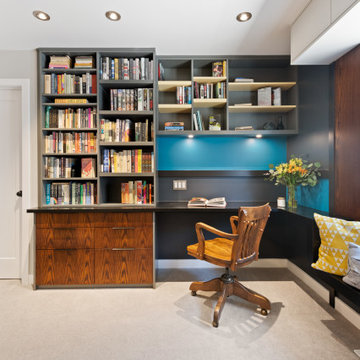
Second Floor Mid-Century Modern Inspired Home Office & Library
This is an example of a mid-sized midcentury home office in Ottawa with a library, multi-coloured walls, carpet, a built-in desk, no fireplace, grey floor and wood walls.
This is an example of a mid-sized midcentury home office in Ottawa with a library, multi-coloured walls, carpet, a built-in desk, no fireplace, grey floor and wood walls.
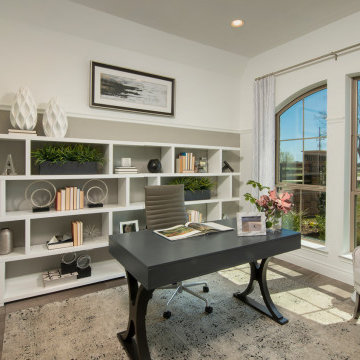
Home office
Photo of a study room in Houston with multi-coloured walls and a freestanding desk.
Photo of a study room in Houston with multi-coloured walls and a freestanding desk.
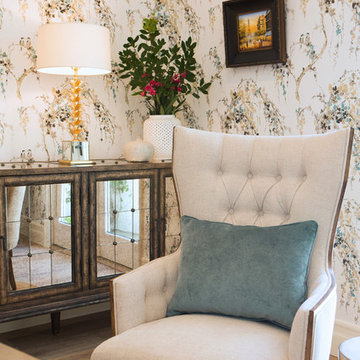
Lori Dennis Interior Design
SoCal Contractor Construction
Erika Bierman Photography
Design ideas for a large traditional home office in San Diego with multi-coloured walls, medium hardwood floors and a freestanding desk.
Design ideas for a large traditional home office in San Diego with multi-coloured walls, medium hardwood floors and a freestanding desk.
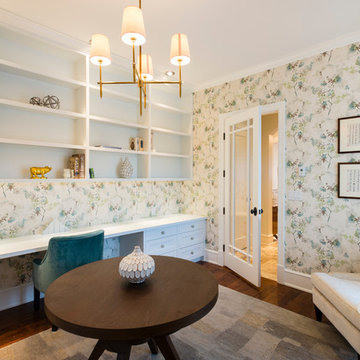
Paul Grdina Photography
Design ideas for a large traditional study room in Vancouver with multi-coloured walls, medium hardwood floors and a built-in desk.
Design ideas for a large traditional study room in Vancouver with multi-coloured walls, medium hardwood floors and a built-in desk.
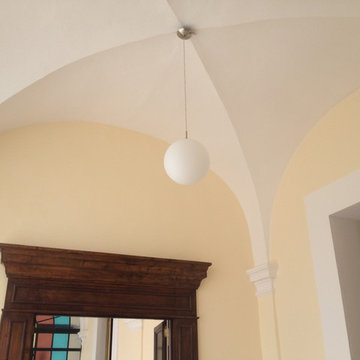
Intervento di Home design con ristrutturazione light
Equilatero Srl
Design ideas for an expansive traditional study room in Rome with multi-coloured walls, ceramic floors and multi-coloured floor.
Design ideas for an expansive traditional study room in Rome with multi-coloured walls, ceramic floors and multi-coloured floor.
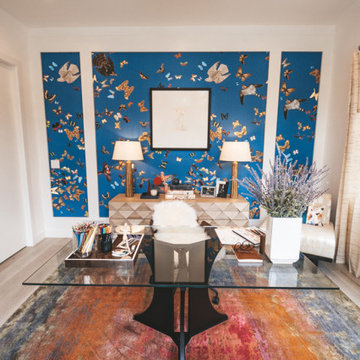
This office was created for the Designer Showhouse, and our vision was to represent female empowerment. We wanted the office to reflect the life of a vibrant and empowered woman. Someone that’s busy, on the go, well-traveled, and full of energy. The space also reflected other aspects of this woman’s role as the head of a family and the rock that provides calm, peace, and comfort to everyone around her.
We showcased these qualities with decor like the built-in library – busy, chaotic yet organized; the tone and color of the wallpaper; and the furniture we chose. The bench by the window is part of our SORELLA Furniture line, which is also the result of female leadership and empowerment. The result is a calm, harmonious, and peaceful design language.
---
Project designed by Montecito interior designer Margarita Bravo. She serves Montecito as well as surrounding areas such as Hope Ranch, Summerland, Santa Barbara, Isla Vista, Mission Canyon, Carpinteria, Goleta, Ojai, Los Olivos, and Solvang.
---
For more about MARGARITA BRAVO, click here: https://www.margaritabravo.com/
To learn more about this project, click here:
https://www.margaritabravo.com/portfolio/denver-office-design-woman/
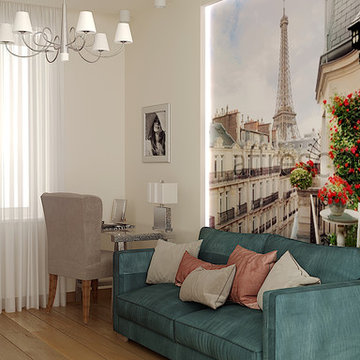
This is an example of a mid-sized contemporary home office in Other with a library, multi-coloured walls, medium hardwood floors, a freestanding desk and brown floor.
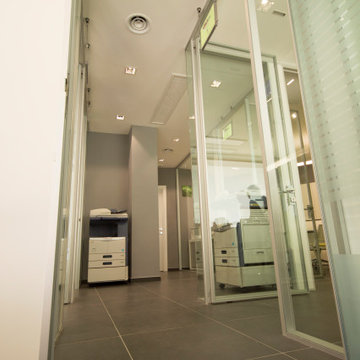
area operativa
This is an example of a mid-sized modern home office in Naples with porcelain floors, grey floor, recessed and multi-coloured walls.
This is an example of a mid-sized modern home office in Naples with porcelain floors, grey floor, recessed and multi-coloured walls.
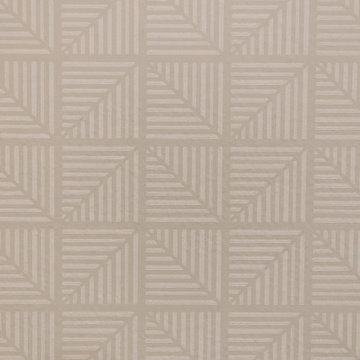
Turn a dilapidated closet into a family friendly pantry and command center.
Inspiration for a small transitional study room in Albuquerque with multi-coloured walls, light hardwood floors, a built-in desk, multi-coloured floor and wallpaper.
Inspiration for a small transitional study room in Albuquerque with multi-coloured walls, light hardwood floors, a built-in desk, multi-coloured floor and wallpaper.
Beige Home Office Design Ideas with Multi-coloured Walls
7