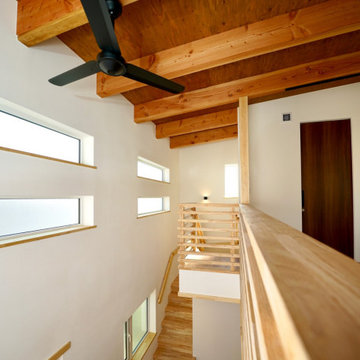Beige Home Office Design Ideas with Wood
Refine by:
Budget
Sort by:Popular Today
1 - 20 of 29 photos
Item 1 of 3
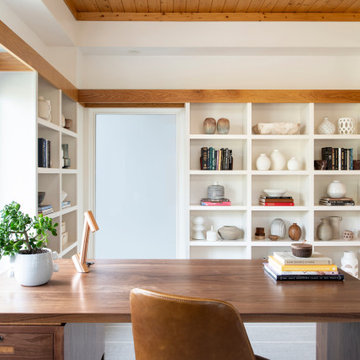
Photo of a contemporary study room in Raleigh with white walls, medium hardwood floors, a freestanding desk, brown floor and wood.
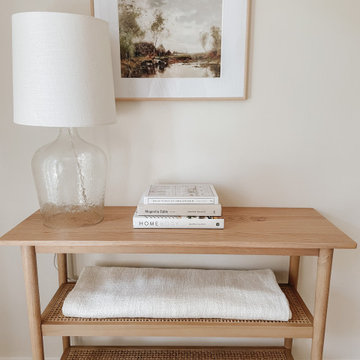
Small scandinavian home office in Charlotte with white walls, carpet, a freestanding desk, beige floor, wood and decorative wall panelling.
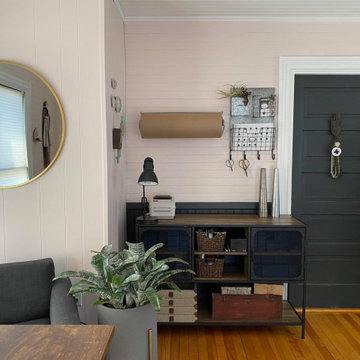
Once a dark, almost claustrophobic wooden box, I used modern colors and strong pieces with an industrial edge to bring light and functionality to this jewelers home studio.
The blush works so magically with the charcoal grey on the walls and the furnishings stand up to the burly workbench which takes pride of place in the room. The blush doubles down and acts as a feminine edge on an otherwise very masculine room. The addition of greenery and gold accents on frames, plant stands and the mirror help that along and also lighten and soften the whole space.
Check out the 'Before & After' gallery on my website. www.MCID.me
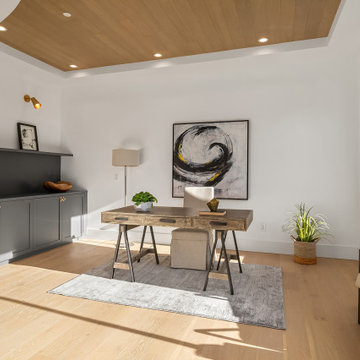
Large contemporary study room in Seattle with white walls, light hardwood floors, a freestanding desk and wood.
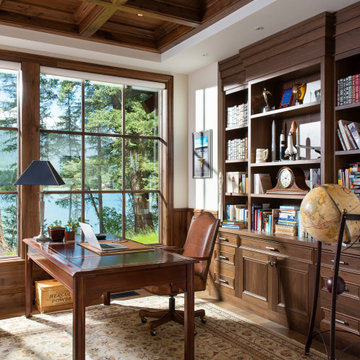
Photo of a traditional study room in Other with white walls, medium hardwood floors, a freestanding desk, brown floor, coffered, wood and decorative wall panelling.
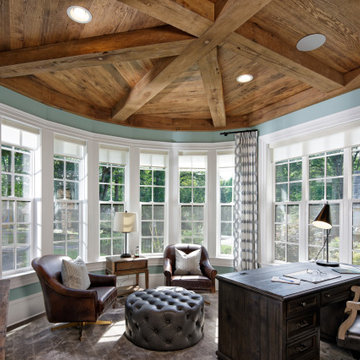
Design ideas for a large transitional study room in DC Metro with wood, exposed beam, no fireplace, a freestanding desk, brown floor, dark hardwood floors and blue walls.
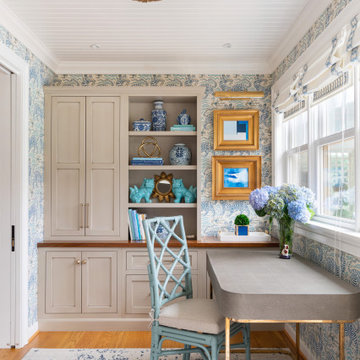
Photo of a transitional home office in Philadelphia with a freestanding desk, wallpaper and wood.
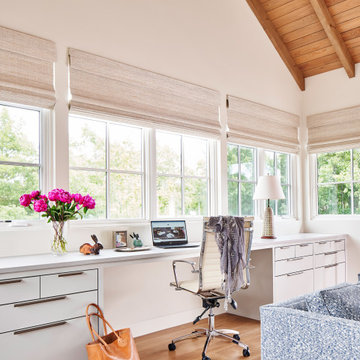
Photo of a contemporary home office in Dallas with white walls, medium hardwood floors, a built-in desk, brown floor, exposed beam, vaulted and wood.
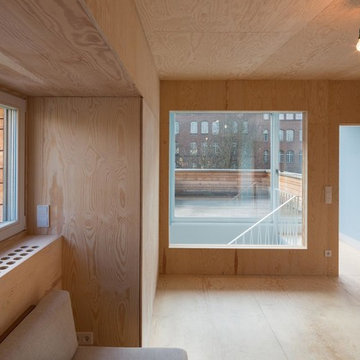
Foto: Marcus Ebener, Berlin
Design ideas for a mid-sized contemporary home studio in Berlin with brown walls, a freestanding desk, plywood floors, beige floor, wood and wood walls.
Design ideas for a mid-sized contemporary home studio in Berlin with brown walls, a freestanding desk, plywood floors, beige floor, wood and wood walls.
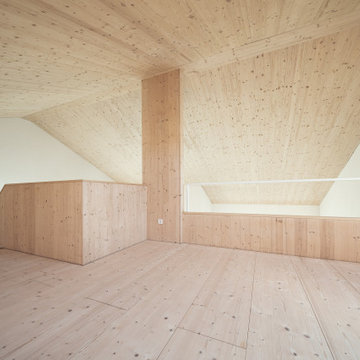
Das steile, schmale Hanggrundstück besticht durch sein Panorama und ergibt durch die gezielte Positionierung und reduziert gewählter ökologische Materialwahl ein stimmiges Konzept für Wohnen im Schwarzwald.
Das Wohnhaus bietet unterschiedliche Arten von Aufenthaltsräumen. Im Erdgeschoss gibt es den offene Wohn- Ess- & Kochbereich mit einem kleinen überdachten Balkon, welcher dem Garten zugewandt ist. Die Galerie im Obergeschoss ist als Leseplatz vorgesehen mit niedriger Brüstung zum Erdgeschoss und einer Fensteröffnung in Richtung Westen. Im Untergeschoss befindet sich neben dem Schlafzimmer noch ein weiterer Raum, der als Studio und Gästezimmer dient mit direktem Ausgang zur Terrasse. Als Nebenräume gibt es zu Technik- und Lagerräumen noch zwei Bäder.
Natürliche, echte und ökologische Materialien sind ein weiteres essentielles Merkmal, die den Entwurf stärken. Beginnend bei der verkohlten Holzfassade, die eine fast vergessene Technik der Holzkonservierung wiederaufleben lässt.
Die Außenwände der Erd- & Obergeschosse sind mit Lehmplatten und Lehmputz verkleidet und wirken sich zusammen mit den Massivholzwänden positiv auf das gute Innenraumklima aus.
Eine Photovoltaik Anlage auf dem Dach ergänzt das nachhaltige Konzept des Gebäudes und speist Energie für die Luft-Wasser- Wärmepumpe und später das Elektroauto in der Garage ein.
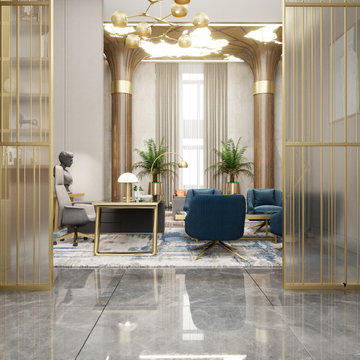
This is an example of an expansive modern home office in Other with white walls, porcelain floors, a freestanding desk, grey floor, wood and panelled walls.
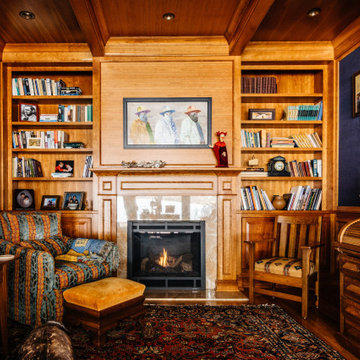
This is an example of a large traditional study room in Nashville with blue walls, medium hardwood floors, a standard fireplace, a stone fireplace surround, brown floor, a freestanding desk, wood, decorative wall panelling and wallpaper.
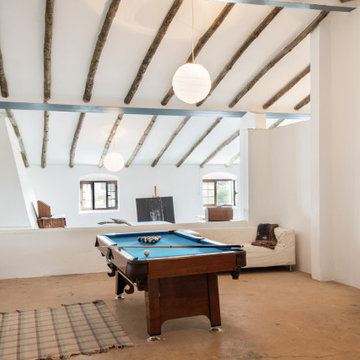
Casa Nevado, en una pequeña localidad de Extremadura:
La restauración del tejado y la incorporación de cocina y baño a las estancias de la casa, fueron aprovechadas para un cambio radical en el uso y los espacios de la vivienda.
El bajo techo se ha restaurado con el fin de activar toda su superficie, que estaba en estado ruinoso, y usado como almacén de material de ganadería, para la introducción de un baño en planta alta, habitaciones, zona de recreo y despacho. Generando un espacio abierto tipo Loft abierto.
La cubierta de estilo de teja árabe se ha restaurado, aprovechando todo el material antiguo, donde en el bajo techo se ha dispuesto de una combinación de materiales, metálicos y madera.
En planta baja, se ha dispuesto una cocina y un baño, sin modificar la estructura de la casa original solo mediante la apertura y cierre de sus accesos. Cocina con ambas entradas a comedor y salón, haciendo de ella un lugar de tránsito y funcionalmente acorde a ambas estancias.
Fachada restaurada donde se ha podido devolver las figuras geométricas que antaño se habían dispuesto en la pared de adobe.
El patio revitalizado, se le han realizado pequeñas intervenciones tácticas para descargarlo, así como remates en pintura para que aparente de mayores dimensiones. También en el se ha restaurado el baño exterior, el cual era el original de la casa.
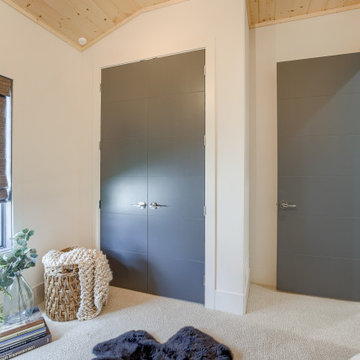
This is an example of a modern study room in Omaha with carpet, a freestanding desk and wood.
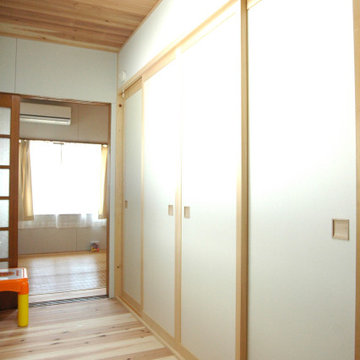
奥は収納スペースのない寝室。そのため手前のホームオフィススペースに大型の押し入れと壁一面の収納兼デスクをもうけました。
Photo of a mid-sized asian study room in Other with white walls, medium hardwood floors, a built-in desk, brown floor and wood.
Photo of a mid-sized asian study room in Other with white walls, medium hardwood floors, a built-in desk, brown floor and wood.
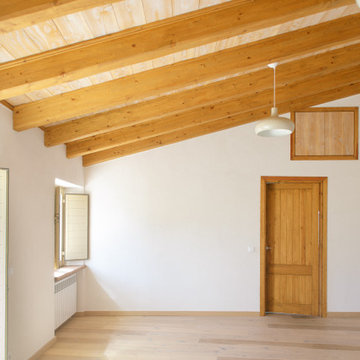
Inspiration for a large country home studio in Other with beige walls, medium hardwood floors, no fireplace, a freestanding desk, brown floor and wood.
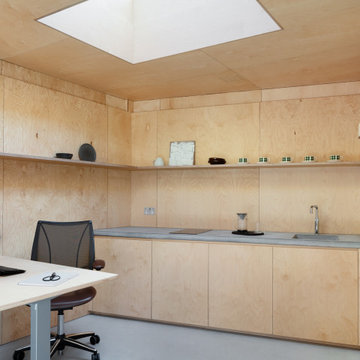
Main office space and kitchenette
Photo of a small contemporary home studio in Hertfordshire with concrete floors, a freestanding desk, wood and wood walls.
Photo of a small contemporary home studio in Hertfordshire with concrete floors, a freestanding desk, wood and wood walls.
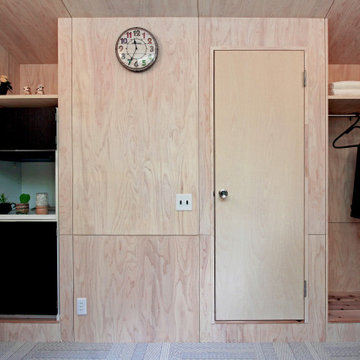
来客用の荷物置き場や着替えスペースの確保、既存家具の再利用など、いろいろなご要望がありましたが、10㎡未満という限りある空間の中でいろいろ検討させていただきました。
Photo of a small contemporary home studio in Other with beige walls, carpet, grey floor, wood and decorative wall panelling.
Photo of a small contemporary home studio in Other with beige walls, carpet, grey floor, wood and decorative wall panelling.
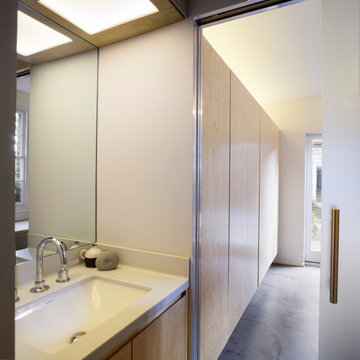
Ripplevale Grove is our monochrome and contemporary renovation and extension of a lovely little Georgian house in central Islington.
We worked with Paris-based design architects Lia Kiladis and Christine Ilex Beinemeier to delver a clean, timeless and modern design that maximises space in a small house, converting a tiny attic into a third bedroom and still finding space for two home offices - one of which is in a plywood clad garden studio.
Beige Home Office Design Ideas with Wood
1
