All TVs Beige Home Theatre Design Photos
Refine by:
Budget
Sort by:Popular Today
161 - 180 of 668 photos
Item 1 of 3
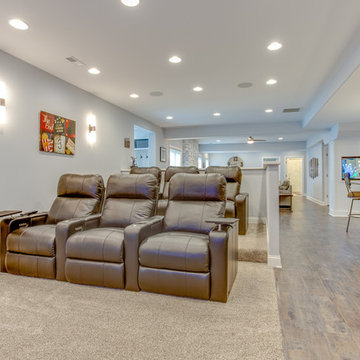
Design ideas for a large transitional open concept home theatre in Chicago with blue walls, carpet, a wall-mounted tv and grey floor.
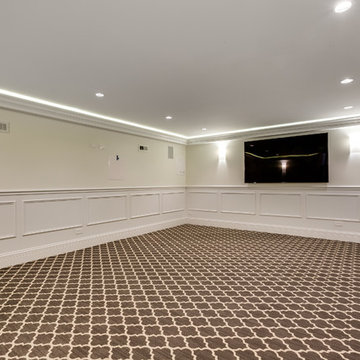
Inspiration for a large transitional enclosed home theatre in Chicago with white walls, carpet, a wall-mounted tv and brown floor.
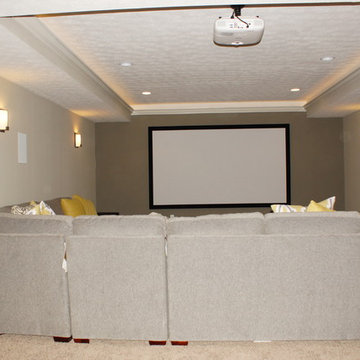
Inspiration for a mid-sized transitional enclosed home theatre in Indianapolis with beige walls, carpet and a projector screen.
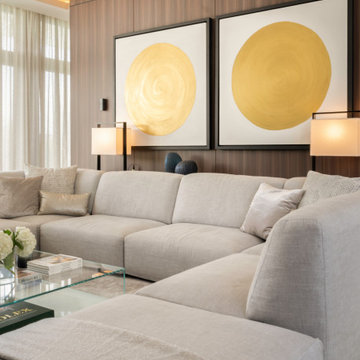
Inspiration for an expansive modern open concept home theatre in Other with brown walls, porcelain floors, a wall-mounted tv and grey floor.
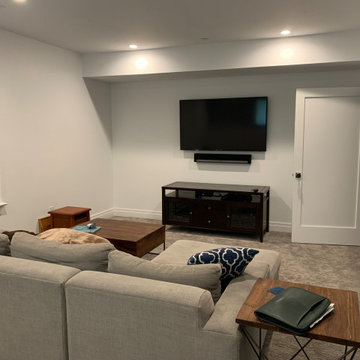
Before. The client wanted to create a more suitable screening room for both Movies and Music.
This is an example of a small traditional enclosed home theatre in DC Metro with beige walls, carpet, a built-in media wall and grey floor.
This is an example of a small traditional enclosed home theatre in DC Metro with beige walls, carpet, a built-in media wall and grey floor.
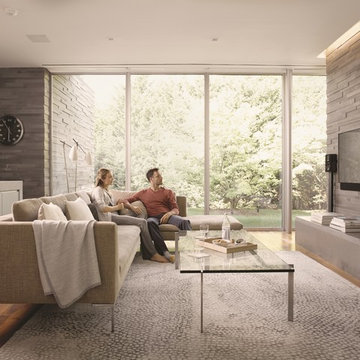
Large contemporary open concept home theatre in Los Angeles with grey walls and a wall-mounted tv.
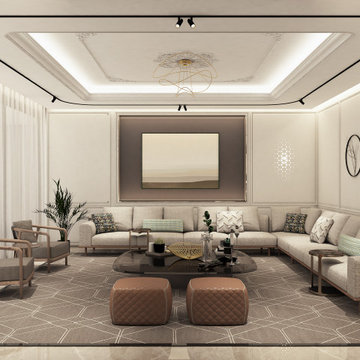
Tv room
Expansive contemporary open concept home theatre in Other with marble floors, beige floor, white walls and a wall-mounted tv.
Expansive contemporary open concept home theatre in Other with marble floors, beige floor, white walls and a wall-mounted tv.
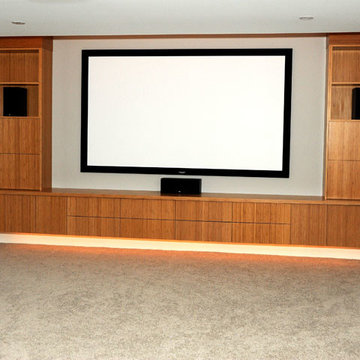
Design ideas for a large contemporary enclosed home theatre in Calgary with grey walls, carpet and a projector screen.
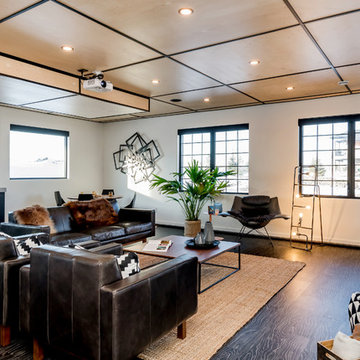
D&M Images
Design ideas for a midcentury open concept home theatre in Other with white walls, laminate floors, a projector screen and black floor.
Design ideas for a midcentury open concept home theatre in Other with white walls, laminate floors, a projector screen and black floor.
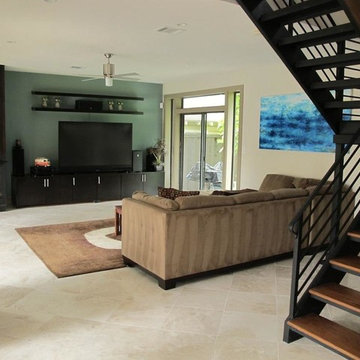
The home theater, living room and family room off the open main entertaining area is perfect for movie night and relaxing after a day at the beach.
Inspiration for a large modern open concept home theatre in New York with white walls, travertine floors and a wall-mounted tv.
Inspiration for a large modern open concept home theatre in New York with white walls, travertine floors and a wall-mounted tv.
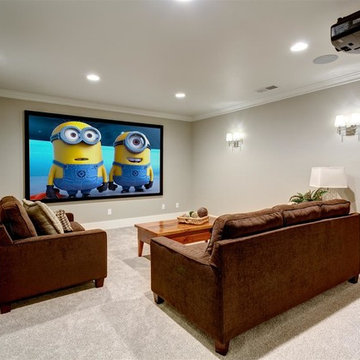
Doug Petersen Photography
Design ideas for a large traditional enclosed home theatre in Boise with beige walls, carpet and a projector screen.
Design ideas for a large traditional enclosed home theatre in Boise with beige walls, carpet and a projector screen.
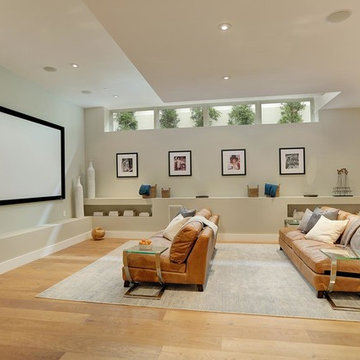
Architect: Nadav Rokach
Interior Design: Eliana Rokach
Contractor: Building Solutions and Design, Inc
Staging: Rachel Leigh Ward/ Meredit Baer
Inspiration for a large modern open concept home theatre in Los Angeles with grey walls, medium hardwood floors and a projector screen.
Inspiration for a large modern open concept home theatre in Los Angeles with grey walls, medium hardwood floors and a projector screen.
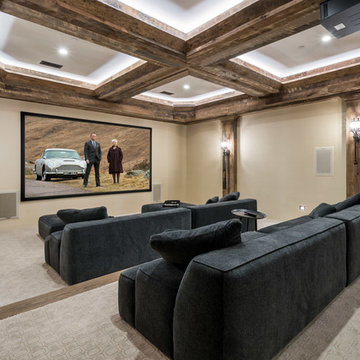
Inspiration for a mediterranean home theatre in Los Angeles with beige walls, carpet, a projector screen and grey floor.
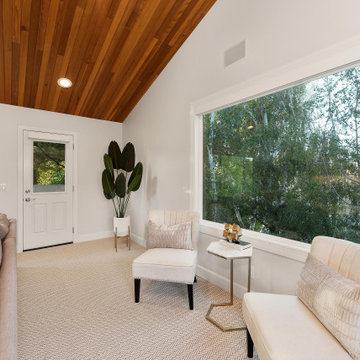
Unique opportunity to live your best life in this architectural home. Ideally nestled at the end of a serene cul-de-sac and perfectly situated at the top of a knoll with sweeping mountain, treetop, and sunset views- some of the best in all of Westlake Village! Enter through the sleek mahogany glass door and feel the awe of the grand two story great room with wood-clad vaulted ceilings, dual-sided gas fireplace, custom windows w/motorized blinds, and gleaming hardwood floors. Enjoy luxurious amenities inside this organic flowing floorplan boasting a cozy den, dream kitchen, comfortable dining area, and a masterpiece entertainers yard. Lounge around in the high-end professionally designed outdoor spaces featuring: quality craftsmanship wood fencing, drought tolerant lush landscape and artificial grass, sleek modern hardscape with strategic landscape lighting, built in BBQ island w/ plenty of bar seating and Lynx Pro-Sear Rotisserie Grill, refrigerator, and custom storage, custom designed stone gas firepit, attached post & beam pergola ready for stargazing, cafe lights, and various calming water features—All working together to create a harmoniously serene outdoor living space while simultaneously enjoying 180' views! Lush grassy side yard w/ privacy hedges, playground space and room for a farm to table garden! Open concept luxe kitchen w/SS appliances incl Thermador gas cooktop/hood, Bosch dual ovens, Bosch dishwasher, built in smart microwave, garden casement window, customized maple cabinetry, updated Taj Mahal quartzite island with breakfast bar, and the quintessential built-in coffee/bar station with appliance storage! One bedroom and full bath downstairs with stone flooring and counter. Three upstairs bedrooms, an office/gym, and massive bonus room (with potential for separate living quarters). The two generously sized bedrooms with ample storage and views have access to a fully upgraded sumptuous designer bathroom! The gym/office boasts glass French doors, wood-clad vaulted ceiling + treetop views. The permitted bonus room is a rare unique find and has potential for possible separate living quarters. Bonus Room has a separate entrance with a private staircase, awe-inspiring picture windows, wood-clad ceilings, surround-sound speakers, ceiling fans, wet bar w/fridge, granite counters, under-counter lights, and a built in window seat w/storage. Oversized master suite boasts gorgeous natural light, endless views, lounge area, his/hers walk-in closets, and a rustic spa-like master bath featuring a walk-in shower w/dual heads, frameless glass door + slate flooring. Maple dual sink vanity w/black granite, modern brushed nickel fixtures, sleek lighting, W/C! Ultra efficient laundry room with laundry shoot connecting from upstairs, SS sink, waterfall quartz counters, and built in desk for hobby or work + a picturesque casement window looking out to a private grassy area. Stay organized with the tastefully handcrafted mudroom bench, hooks, shelving and ample storage just off the direct 2 car garage! Nearby the Village Homes clubhouse, tennis & pickle ball courts, ample poolside lounge chairs, tables, and umbrellas, full-sized pool for free swimming and laps, an oversized children's pool perfect for entertaining the kids and guests, complete with lifeguards on duty and a wonderful place to meet your Village Homes neighbors. Nearby parks, schools, shops, hiking, lake, beaches, and more. Live an intentionally inspired life at 2228 Knollcrest — a sprawling architectural gem!
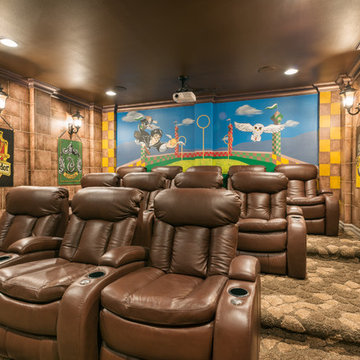
This is an example of a mediterranean enclosed home theatre in Orlando with brown walls, carpet, a projector screen and brown floor.
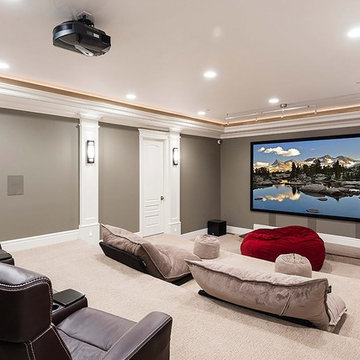
This is an example of a large transitional enclosed home theatre in Salt Lake City with beige walls, carpet, a projector screen and beige floor.
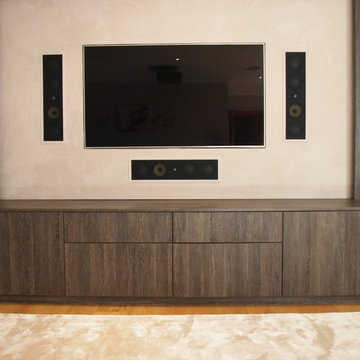
Designer Vision and Sound Ltd
This is an example of a large modern enclosed home theatre in Surrey with a wall-mounted tv.
This is an example of a large modern enclosed home theatre in Surrey with a wall-mounted tv.
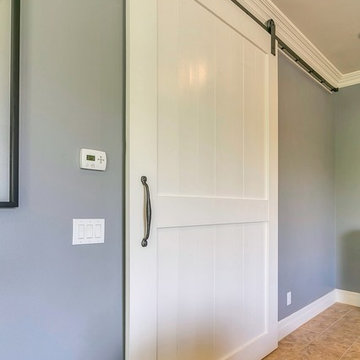
Time Frame: 6 Weeks // Budget: $17,000 // Design Fee: $2,500
Brandon Browner and his family needed help with their game room in their home in Ganesha Hills, CA. They already purchased a large sectional to watch their over-sized theater screen and a pool table. Their goal was to make the room as dark during the day as it was at night for optimal TV viewing. What started out as a masculine color scheme warped into a Seattle Seahawks color scheme. This worked perfectly, since Brandon is a professional football player and previously played for the Seahawks as a member of the Legion of Boom. He requested his jersey and teammate’s jerseys be professionally framed so we could display them. I had custom black-out window coverings made and installed high to block the daylight. A custom cabinet in a slate-blue finish was made to house all the audio equipment. I had the pool table re-felt in a grey to coordinate with the room’s decor. The walls were painted Benjamin Moore Pewter and all trim received a fresh coat of Cloud Cover. The finishing touch to block out the light was a large, custom sliding door I had made to separate this room from the family room. The space ended up being a great place to hang out with friends and family while reflecting Brandon’s personality.
PHOTO // Jami Abbadessa
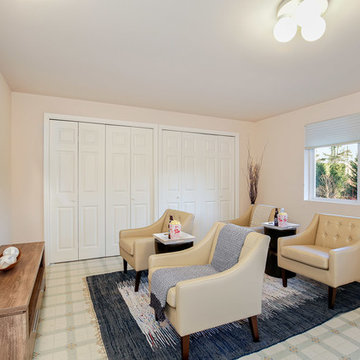
Small theater area within a very large room that was divided for dual purpose
Photo of a large transitional enclosed home theatre in Seattle with white walls, linoleum floors, a wall-mounted tv and multi-coloured floor.
Photo of a large transitional enclosed home theatre in Seattle with white walls, linoleum floors, a wall-mounted tv and multi-coloured floor.
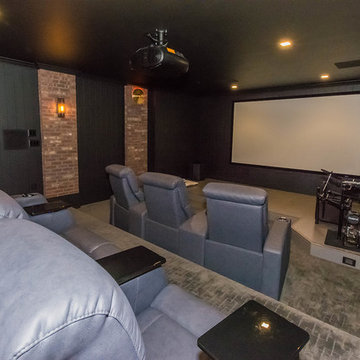
A room like no other! A custom massive rotating door hides the home theatre room in this custom basement. Comfy reclining sofas on two levels are seen to create a theatre like experience at home. Dim lighting and a projection screen complete the atmosphere.
Photo Credit: Steven Li Photography
All TVs Beige Home Theatre Design Photos
9