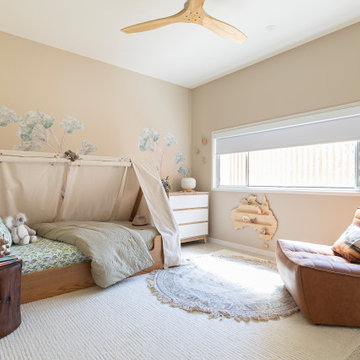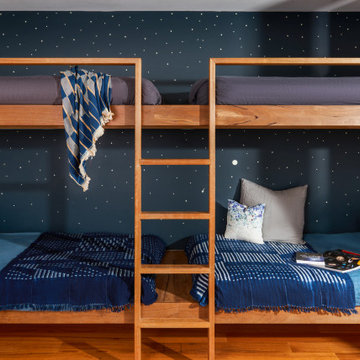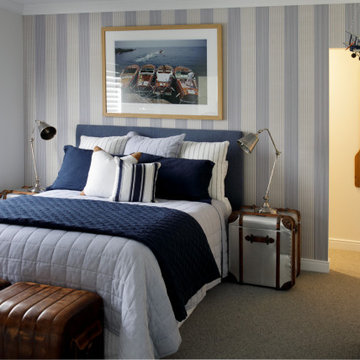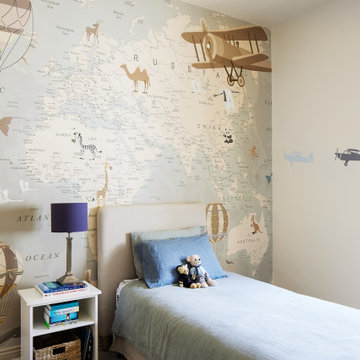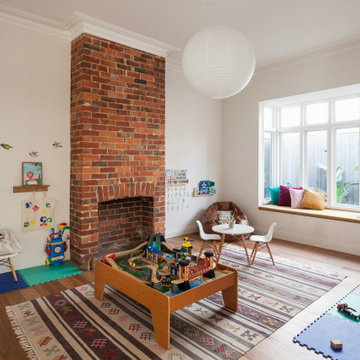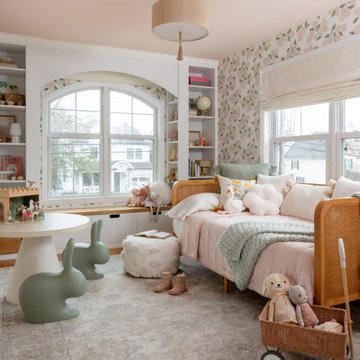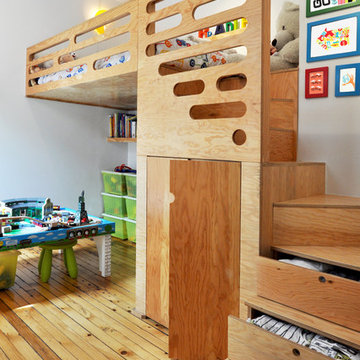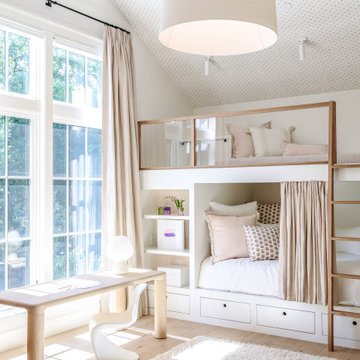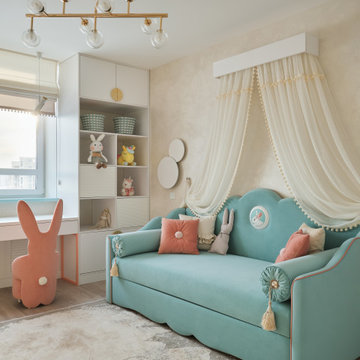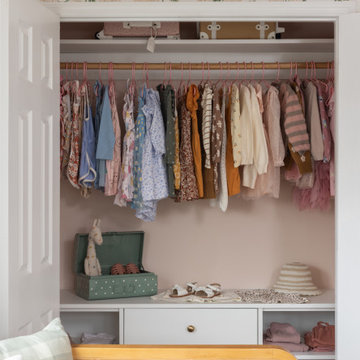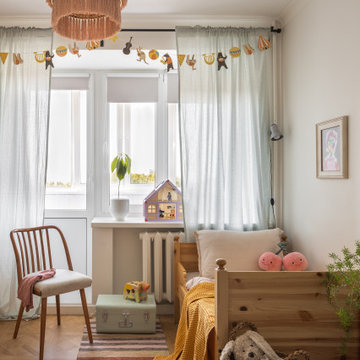Beige Kids' Room Design Ideas
Refine by:
Budget
Sort by:Popular Today
1 - 20 of 16,731 photos
Item 1 of 2

Contemporary kids' room in Other with grey walls, carpet, grey floor and wallpaper for girls.
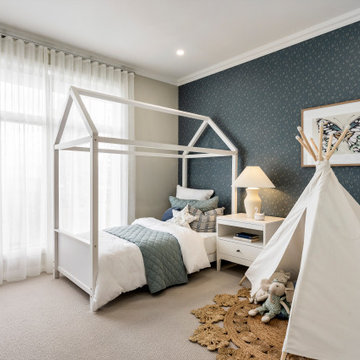
The embodiment of Country charm. A spectacular family home offering lavish high ceiling’s that exude welcome and warmth from the moment you enter.
Designed for families to live large featuring Children’s Activity and Home Theatre, you will spoil yourself in the heart of the home with open plan Living/Kitchen/Dining - perfect for entertaining with Walk In Pantry.
The luxurious Master Suite is the Master of all Masters, boasting an impressive Walk In Robe and Ensuite as well as a private Retreat. Cleverly separated from the remaining three Bedrooms, this creates a dedicated adults and children’s/guest wing.
Working from home has never been so easy with the spacious Home Office, situated to the front of the home so you can enjoy the view while working. Intuitively balanced and offering value for years to come, the Barrington offers comfort around every corner.
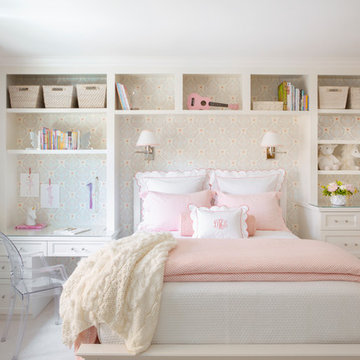
Design ideas for a transitional kids' bedroom for kids 4-10 years old and girls in San Francisco with multi-coloured walls, carpet and beige floor.
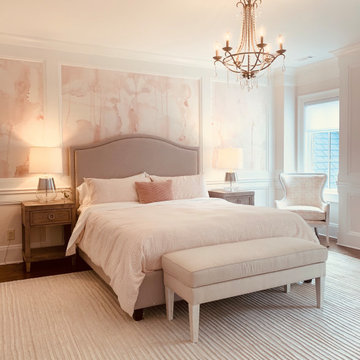
Transitional kids' room in Atlanta with pink walls, medium hardwood floors, brown floor and panelled walls for girls.
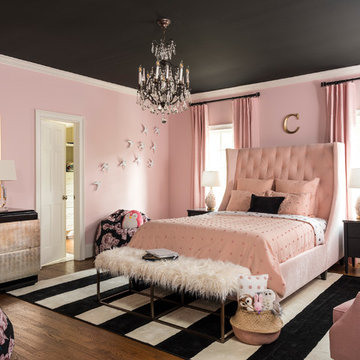
Design ideas for a traditional kids' room for girls in Atlanta with pink walls and dark hardwood floors.
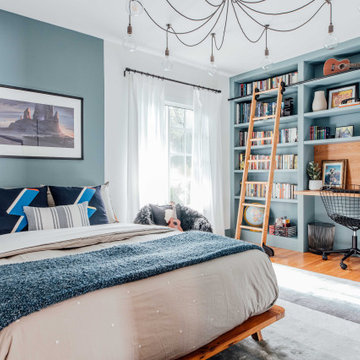
Design + Execution by EFE Creative Lab
Custom Bookcase by Oldemburg Furniture
Photography by Christine Michelle Photography
Transitional kids' room in Miami with blue walls, medium hardwood floors and brown floor for boys.
Transitional kids' room in Miami with blue walls, medium hardwood floors and brown floor for boys.
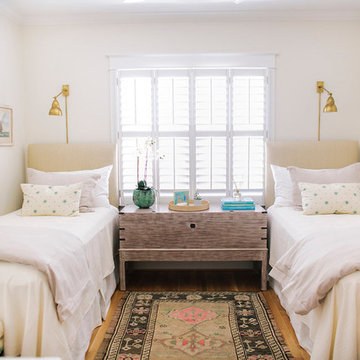
Design ideas for a mid-sized beach style kids' bedroom for kids 4-10 years old and girls in Houston with white walls and light hardwood floors.
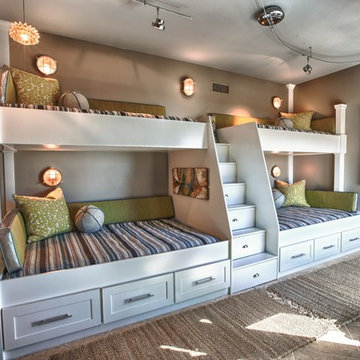
Custom built-in bunk beds: We utilized the length and unique shape of the room by building a double twin-over-full bunk wall. This picture is also before a grasscloth wallcovering was installed on the wall behind the bunks.
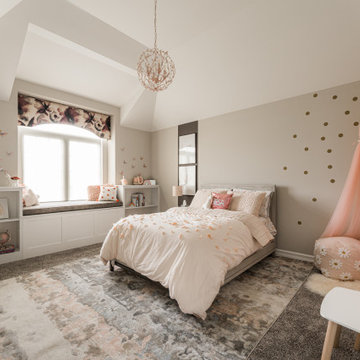
Girl's Bedroom
Design ideas for a transitional kids' bedroom for kids 4-10 years old and girls in Chicago with beige walls, carpet, grey floor and vaulted.
Design ideas for a transitional kids' bedroom for kids 4-10 years old and girls in Chicago with beige walls, carpet, grey floor and vaulted.
Beige Kids' Room Design Ideas
1
