Beige Kids' Room Design Ideas with Brown Floor
Refine by:
Budget
Sort by:Popular Today
21 - 40 of 1,059 photos
Item 1 of 3
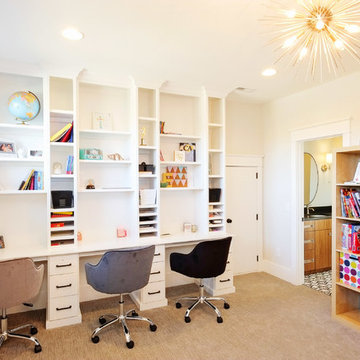
Inspiration for a transitional gender-neutral kids' study room in Other with beige walls, carpet and brown floor.
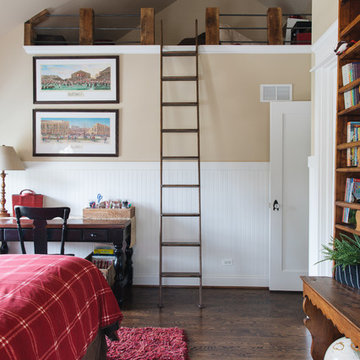
Inspiration for a traditional kids' room in Chicago with beige walls, dark hardwood floors and brown floor.
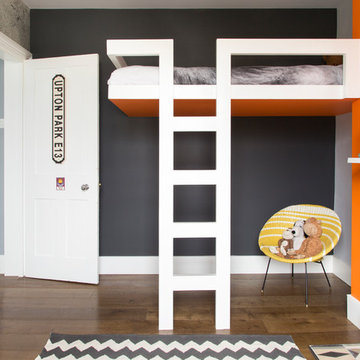
David Giles
Inspiration for a mid-sized contemporary kids' study room for kids 4-10 years old and boys in London with multi-coloured walls, dark hardwood floors and brown floor.
Inspiration for a mid-sized contemporary kids' study room for kids 4-10 years old and boys in London with multi-coloured walls, dark hardwood floors and brown floor.
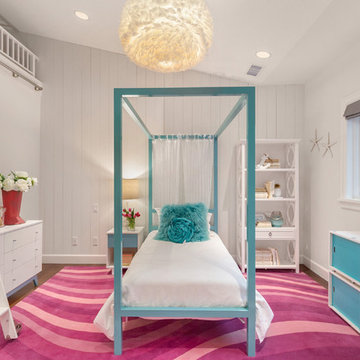
Matthew Gallant
Photo of a mid-sized beach style kids' bedroom for kids 4-10 years old and girls in Seattle with white walls, dark hardwood floors and brown floor.
Photo of a mid-sized beach style kids' bedroom for kids 4-10 years old and girls in Seattle with white walls, dark hardwood floors and brown floor.
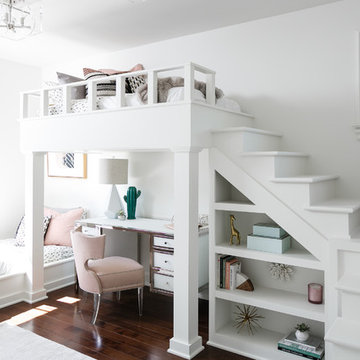
Photo of a mid-sized transitional kids' room for girls in Louisville with white walls, brown floor and dark hardwood floors.
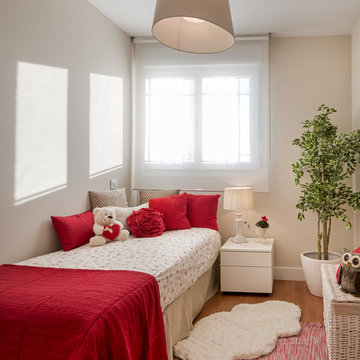
Small transitional kids' bedroom in Madrid with beige walls, brown floor and medium hardwood floors for kids 4-10 years old and girls.

Ronnie Bruce Photography
Bellweather Construction, LLC is a trained and certified remodeling and home improvement general contractor that specializes in period-appropriate renovations and energy efficiency improvements. Bellweather's managing partner, William Giesey, has over 20 years of experience providing construction management and design services for high-quality home renovations in Philadelphia and its Main Line suburbs. Will is a BPI-certified building analyst, NARI-certified kitchen and bath remodeler, and active member of his local NARI chapter. He is the acting chairman of a local historical commission and has participated in award-winning restoration and historic preservation projects. His work has been showcased on home tours and featured in magazines.
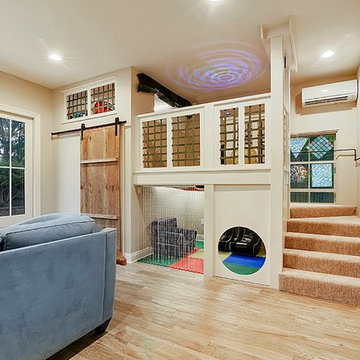
This is a sensory room built for a child that we recently worked with. This room allowed for them to have a safe and fun place to spend their time. Not only safe and fun, but beautiful! With a hideaway bunk, place to eat, place to watch TV, gaming stations, a bathroom, and anything you'd possibly need to have a blissful day.
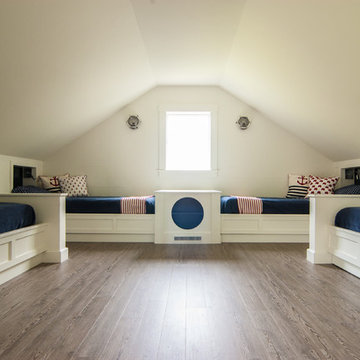
A attic space, slated for storage, was utilized into this expansive kids bunk room. A perfect space for playing games, lounging around watching TV, and it sleeps 9 or more.
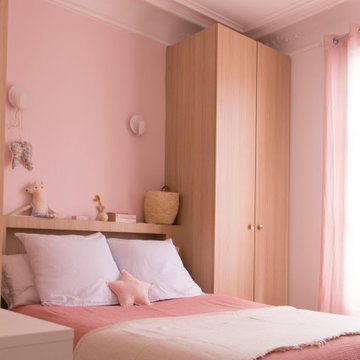
Design ideas for a large transitional kids' bedroom for kids 4-10 years old and girls in Paris with pink walls, light hardwood floors and brown floor.
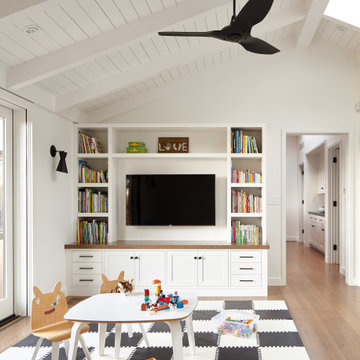
2020 NARI National and Regional Winner for "Residential Interiors over $500K".
Complete Renovation
Build: EBCON Corporation
Photography: Agnieszka Jakubowicz
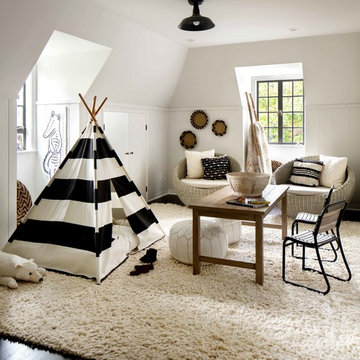
This is an example of a transitional gender-neutral kids' playroom in New York with white walls, dark hardwood floors and brown floor.
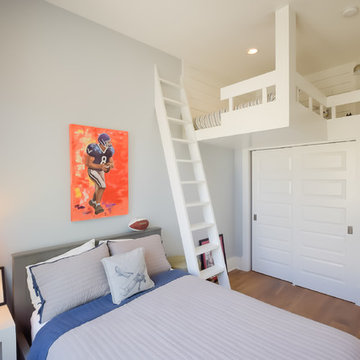
Inspiration for a country kids' room for boys in DC Metro with blue walls, medium hardwood floors and brown floor.
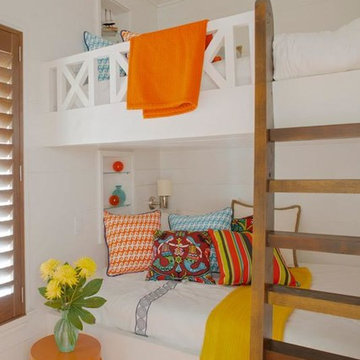
Photo of a mid-sized beach style kids' room in Jacksonville with white walls, brick floors and brown floor.
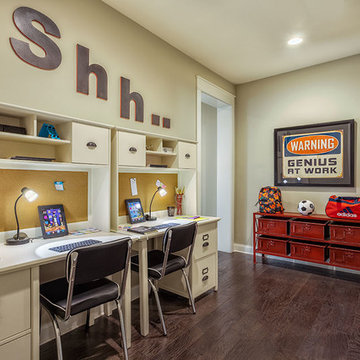
Study Center of the Arthur Rutenberg Homes Asheville 1267 model home built by Greenville, SC home builders, American Eagle Builders.
Photo of a mid-sized traditional gender-neutral kids' room in Other with beige walls, dark hardwood floors and brown floor.
Photo of a mid-sized traditional gender-neutral kids' room in Other with beige walls, dark hardwood floors and brown floor.
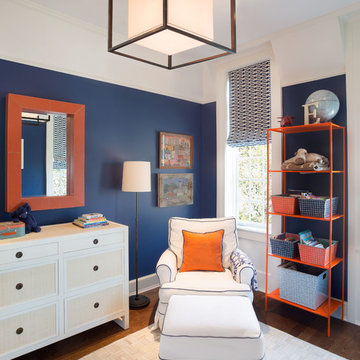
Lincoln Park Home, Jessica Lagrange Interiors LLC, Photo by Kathleen Virginia Page
This is an example of a mid-sized contemporary kids' bedroom for boys in Chicago with blue walls, dark hardwood floors and brown floor.
This is an example of a mid-sized contemporary kids' bedroom for boys in Chicago with blue walls, dark hardwood floors and brown floor.
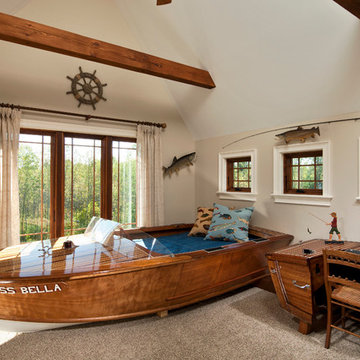
Randall Perry Photography
Large beach style kids' bedroom in Boston with beige walls, carpet and brown floor for kids 4-10 years old and boys.
Large beach style kids' bedroom in Boston with beige walls, carpet and brown floor for kids 4-10 years old and boys.
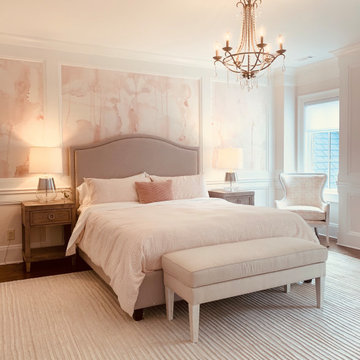
Transitional kids' room in Atlanta with pink walls, medium hardwood floors, brown floor and panelled walls for girls.
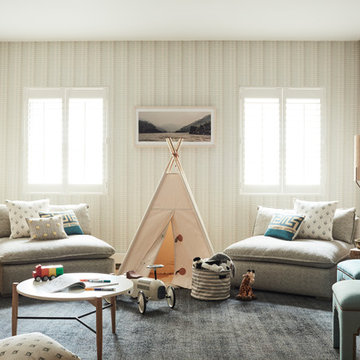
When we imagine the homes of our favorite actors, we often think of picturesque kitchens, artwork hanging on the walls, luxurious furniture, and pristine conditions 24/7. But for celebrities with children, sometimes that last one isn’t always accurate! Kids will be kids – which means there may be messy bedrooms, toys strewn across their play area, and maybe even some crayon marks or finger-paints on walls or floors.
Lucy Liu recently partnered with One Kings Lane and Paintzen to redesign her son Rockwell’s playroom in their Manhattan apartment for that reason. Previously, Lucy had decided not to focus too much on the layout or color of the space – it was simply a room to hold all of Rockwell’s toys. There wasn’t much of a design element to it and very little storage.
Lucy was ready to change that – and transform the room into something more sophisticated and tranquil for both Rockwell and for guests (especially those with kids!). And to really bring that transformation to life, one of the things that needed to change was the lack of color and texture on the walls.
When selecting the color palette, Lucy and One Kings Lane designer Nicole Fisher decided on a more neutral, contemporary style. They chose to avoid the primary colors, which are too often utilized in children’s rooms and playrooms.
Instead, they chose to have Paintzen paint the walls in a cozy gray with warm beige undertones. (Try PPG ‘Slate Pebble’ for a similar look!) It created a perfect backdrop for the decor selected for the room, which included a tepee for Rockwell, some Tribal-inspired artwork, Moroccan woven baskets, and some framed artwork.
To add texture to the space, Paintzen also installed wallpaper on two of the walls. The wallpaper pattern involved muted blues and grays to add subtle color and a slight contrast to the rest of the walls. Take a closer look at this smartly designed space, featuring a beautiful neutral color palette and lots of exciting textures!
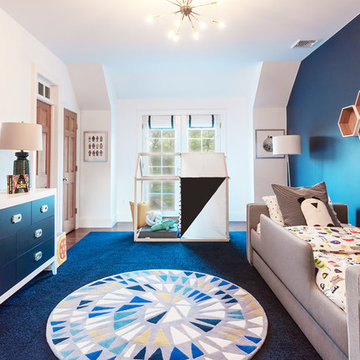
An out of this world, space-themed boys room in suburban New Jersey. The color palette is navy, black, white, and grey, and with geometric motifs as a nod to science and exploration. The sputnik chandelier in satin nickel is the perfect compliment! This large bedroom offers several areas for our little client to play, including a Scandinavian style / Montessori house-shaped playhouse, a comfortable, upholstered daybed, and a cozy reading nook lined in constellations wallpaper. The navy rug is made of Flor carpet tiles and the round rug is New Zealand wool, both durable options. The navy dresser is custom.
Photo Credit: Erin Coren, Curated Nest Interiors
Beige Kids' Room Design Ideas with Brown Floor
2