Beige Kitchen with Grey Benchtop Design Ideas
Refine by:
Budget
Sort by:Popular Today
241 - 260 of 8,307 photos
Item 1 of 3
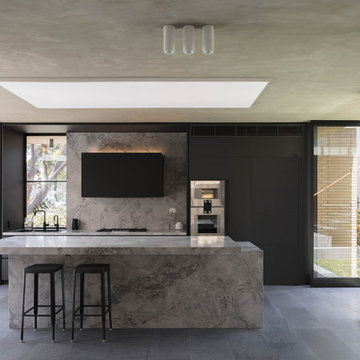
Elegant and minimalist kitchen in classic marble and soft dark tones.
The Balmoral House is located within the lower north-shore suburb of Balmoral. The site presents many difficulties being wedged shaped, on the low side of the street, hemmed in by two substantial existing houses and with just half the land area of its neighbours. Where previously the site would have enjoyed the benefits of a sunny rear yard beyond the rear building alignment, this is no longer the case with the yard having been sold-off to the neighbours.
Our design process has been about finding amenity where on first appearance there appears to be little.
The design stems from the first key observation, that the view to Middle Harbour is better from the lower ground level due to the height of the canopy of a nearby angophora that impedes views from the first floor level. Placing the living areas on the lower ground level allowed us to exploit setback controls to build closer to the rear boundary where oblique views to the key local features of Balmoral Beach and Rocky Point Island are best.
This strategy also provided the opportunity to extend these spaces into gardens and terraces to the limits of the site, maximising the sense of space of the 'living domain'. Every part of the site is utilised to create an array of connected interior and exterior spaces
The planning then became about ordering these living volumes and garden spaces to maximise access to view and sunlight and to structure these to accommodate an array of social situations for our Client’s young family. At first floor level, the garage and bedrooms are composed in a linear block perpendicular to the street along the south-western to enable glimpses of district views from the street as a gesture to the public realm. Critical to the success of the house is the journey from the street down to the living areas and vice versa. A series of stairways break up the journey while the main glazed central stair is the centrepiece to the house as a light-filled piece of sculpture that hangs above a reflecting pond with pool beyond.
The architecture works as a series of stacked interconnected volumes that carefully manoeuvre down the site, wrapping around to establish a secluded light-filled courtyard and terrace area on the north-eastern side. The expression is 'minimalist modern' to avoid visually complicating an already dense set of circumstances. Warm natural materials including off-form concrete, neutral bricks and blackbutt timber imbue the house with a calm quality whilst floor to ceiling glazing and large pivot and stacking doors create light-filled interiors, bringing the garden inside.
In the end the design reverses the obvious strategy of an elevated living space with balcony facing the view. Rather, the outcome is a grounded compact family home sculpted around daylight, views to Balmoral and intertwined living and garden spaces that satisfy the social needs of a growing young family.
Photo Credit: Katherine Lu
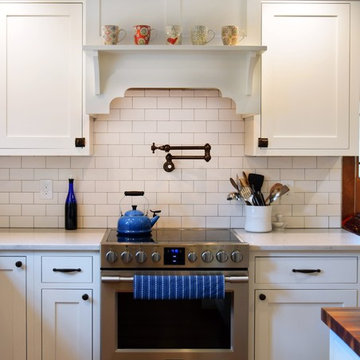
Multi-room interior renovation. Our clients made beautiful selections throughout for their Craftsman style home. Kitchen includes, crisp, clean white shaker cabinets, oak wood flooring, subway tile, eat-in breakfast nook, stainless appliances, calcatta grey quartz counterops, and beautiful custom butcher block. Back porch converted to mudroom with locker storage, bench seating, and durable COREtec flooring. Two smaller bedrooms were converted into gorgeous master suite with newly remodeled master bath. Second story children's bathroom was a complete remodel including double pedestal sinks, porcelain flooring and new fixtures throughout.
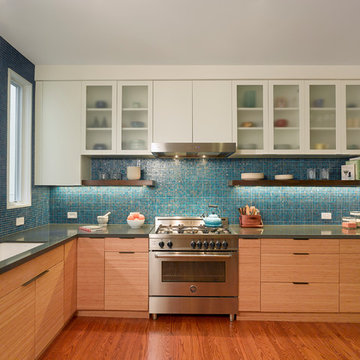
Ken Gutmaker
Inspiration for a mid-sized contemporary l-shaped kitchen in San Francisco with an undermount sink, flat-panel cabinets, light wood cabinets, quartz benchtops, blue splashback, mosaic tile splashback, stainless steel appliances, medium hardwood floors, no island, brown floor and grey benchtop.
Inspiration for a mid-sized contemporary l-shaped kitchen in San Francisco with an undermount sink, flat-panel cabinets, light wood cabinets, quartz benchtops, blue splashback, mosaic tile splashback, stainless steel appliances, medium hardwood floors, no island, brown floor and grey benchtop.
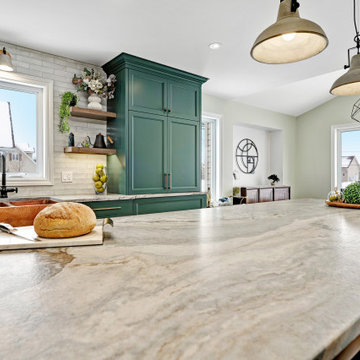
This Old world charm kitchen perfectly balances traditional, antiques and mid-century style. Raw natural finishes and texture shine's in this well though-out design style. With the avid entertainer and home chef in mind this kitchen is packed with functionality in mind with space for all.

Beautifully proportioned space boasting with loads of natural light to enable this room to carry a bold deep graphite kitchen. The island offers balance between the dark tall units and the white of the wall and fair grain of the flooring.
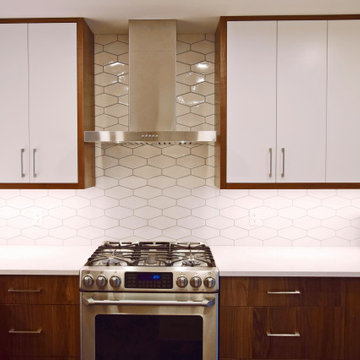
Inspiration for a small midcentury l-shaped eat-in kitchen in Ottawa with an undermount sink, flat-panel cabinets, white cabinets, quartz benchtops, white splashback, ceramic splashback, stainless steel appliances, slate floors, with island, multi-coloured floor and grey benchtop.
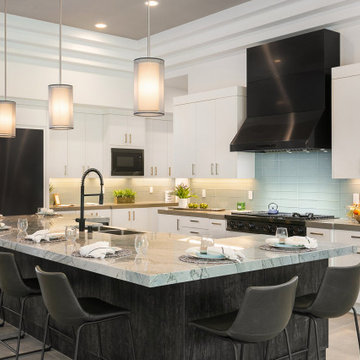
A modern telling of the familiar California-Spanish style with contemporary, chic interiors, dramatized by hues of mineral blues, soft whites, and smokey grays. An open floor plan with a clean feel! Curtained by forest-like surroundings and lush landscaping in the community of Rancho Valencia.
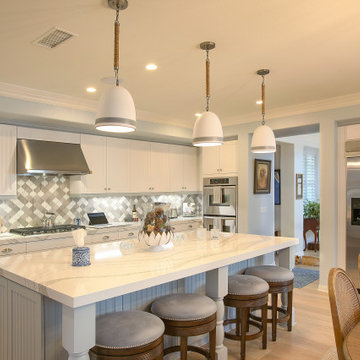
This is an example of a large transitional l-shaped kitchen in San Diego with white cabinets, grey splashback, stainless steel appliances, with island, beige floor, grey benchtop and recessed-panel cabinets.
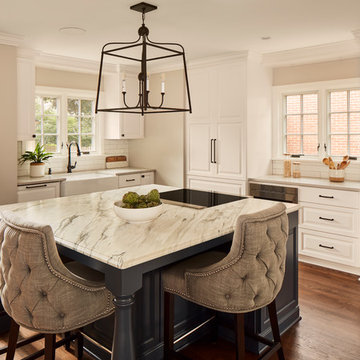
Photo Credit: David Bader
Traditional l-shaped kitchen in Milwaukee with a farmhouse sink, raised-panel cabinets, white cabinets, white splashback, subway tile splashback, panelled appliances, medium hardwood floors, with island, grey benchtop and marble benchtops.
Traditional l-shaped kitchen in Milwaukee with a farmhouse sink, raised-panel cabinets, white cabinets, white splashback, subway tile splashback, panelled appliances, medium hardwood floors, with island, grey benchtop and marble benchtops.
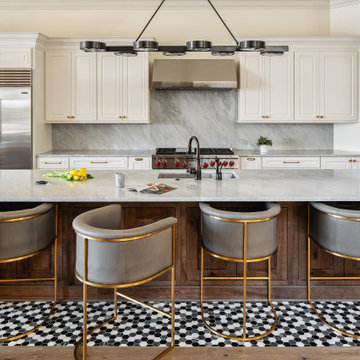
Inspiration for a transitional galley eat-in kitchen in Tampa with an undermount sink, raised-panel cabinets, white cabinets, grey splashback, stainless steel appliances, with island, multi-coloured floor and grey benchtop.
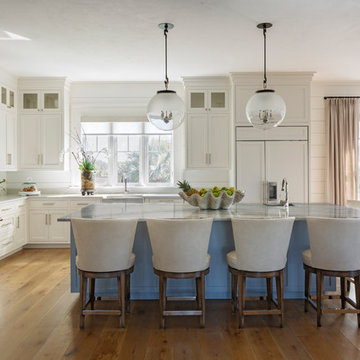
Photo of a beach style l-shaped kitchen in Charleston with a farmhouse sink, shaker cabinets, white cabinets, blue splashback, subway tile splashback, stainless steel appliances, medium hardwood floors, with island and grey benchtop.
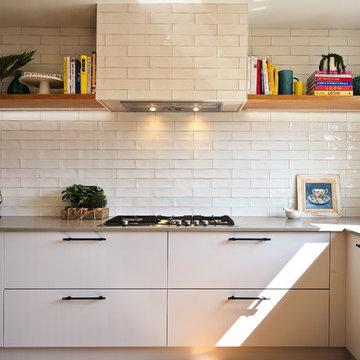
This striking space blends modern, classic and industrial touches to create an eclectic and homely feel.
The cabinets are a mixture of flat and panelled doors in grey tones, whilst the mobile island is in contrasting graphite and oak. There is a lot of flexible storage in the space with a multitude of drawers replacing wall cabinets, and all areas are clearly separated in to zones- including a dedicated space for storing all food, fresh, frozen and ambient.
The home owner was not afraid to take risks, and the overall look is contemporary but timeless with a touch of fun thrown in!
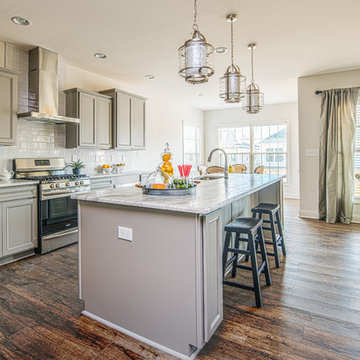
The Kingsley plan is an open layout ranch with three bedrooms and two baths. A second floor bonus room option is available, with several layouts. The large family room and formal dining room are open to one another, and connected to the kitchen with a serving/dining counter. The breakfast area is surrounded by natural light. A covered patio is included at the rear of the home and sheltered by the primary bedroom and breakfast area wings of the house for maximum privacy. The garage connects to the house via the utility room, and a pantry, coat closet and optional drop zone keep everyone organized entering the kitchen and living spaces of the home. The primary suite overlooks the rear yard and includes a spacious bedroom, a luxury bath with garden tub, separate shower, feature window, double vanity, enclosed commode with linen closet, and a large closet. A four foot primary bedroom extension is available. Additional luxury bath options are available, as shown in this model home. Bedrooms two and three share a bath and are accessed by a hall off the entry. Exterior details include a hip roof and covered entry.
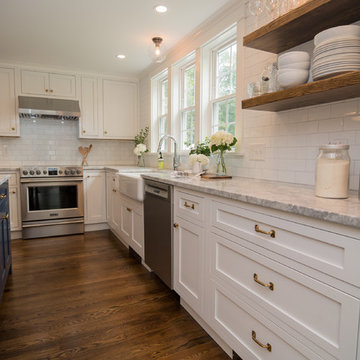
Complete remodel of this 1st floor with opening dining room and kitchen to create open concept for young family to enjoy.
Large island (104") with seating for five with lots of storage and hidden microwave. Island cabinet color: Blueberry.
Cabinets are by Starmark Cabinets, Inset, Shaker.
Farmer sink is cast iron by Kohler.
Floating shelves are oak stained with Special Walnut by Minwax to match hardwood floors on the first floor.
Appliances by Frigidaire Professional Series.
Lighting and cabinet hardware by Restoration Hardware.
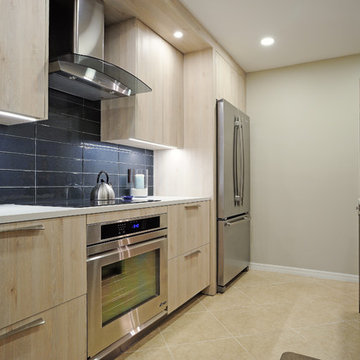
Mick Luvin Photography
Design ideas for a mid-sized contemporary single-wall separate kitchen in Miami with a single-bowl sink, flat-panel cabinets, quartz benchtops, grey splashback, glass tile splashback, stainless steel appliances, with island, dark wood cabinets, ceramic floors, brown floor and grey benchtop.
Design ideas for a mid-sized contemporary single-wall separate kitchen in Miami with a single-bowl sink, flat-panel cabinets, quartz benchtops, grey splashback, glass tile splashback, stainless steel appliances, with island, dark wood cabinets, ceramic floors, brown floor and grey benchtop.
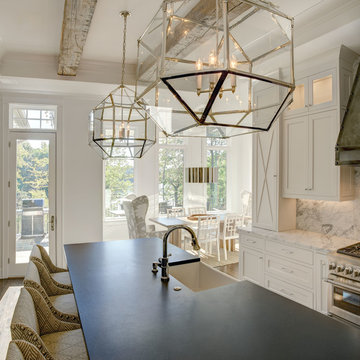
Inspiration for an expansive country l-shaped eat-in kitchen in Charlotte with an undermount sink, shaker cabinets, white cabinets, marble benchtops, white splashback, stone slab splashback, stainless steel appliances, medium hardwood floors, with island, brown floor and grey benchtop.
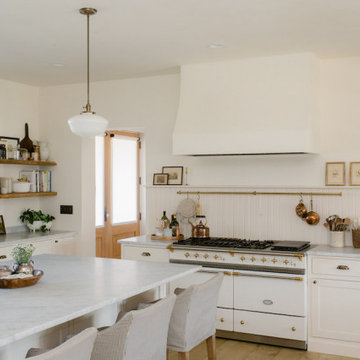
Inspiration for a large country u-shaped eat-in kitchen in Dallas with a farmhouse sink, shaker cabinets, white cabinets, marble benchtops, beige splashback, timber splashback, panelled appliances, light hardwood floors, with island, brown floor and grey benchtop.
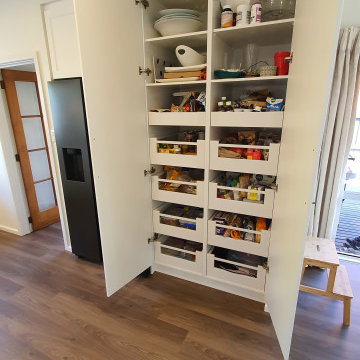
For the drawer and door fronts this was done in Dezignatek with the Contemporary design. Colour was in Dezignatek Ecru Matt.
Open shelves and floating shelves in Dezignatek Ranfurly Oak.
Benchtop in Caesarstone 20mmGeorgian Bluffs.
Two BLUM Towers were used inside the pantry.
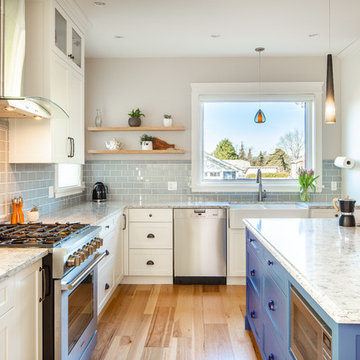
Photo of a large country l-shaped eat-in kitchen in Vancouver with a farmhouse sink, shaker cabinets, quartz benchtops, grey splashback, ceramic splashback, stainless steel appliances, medium hardwood floors, with island, brown floor, white cabinets and grey benchtop.
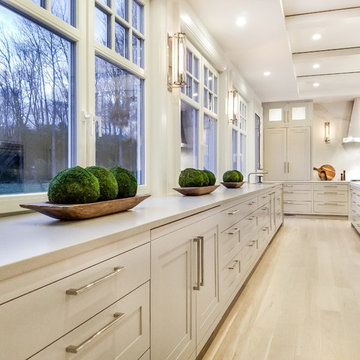
Inspiration for a large contemporary l-shaped open plan kitchen in New York with light hardwood floors, with island, an undermount sink, shaker cabinets, grey cabinets, white splashback, stone slab splashback, stainless steel appliances, beige floor and grey benchtop.
Beige Kitchen with Grey Benchtop Design Ideas
13