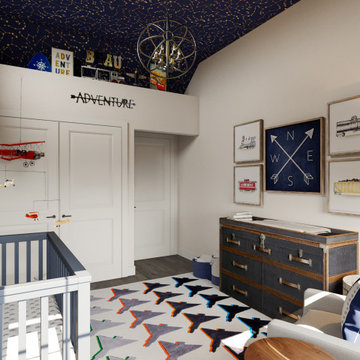All Ceiling Designs Beige Nursery Design Ideas
Refine by:
Budget
Sort by:Popular Today
41 - 52 of 52 photos
Item 1 of 3
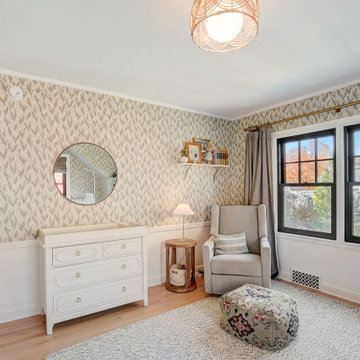
This is the nursery in the existing part of the home.
Mid-sized transitional gender-neutral nursery in Milwaukee with multi-coloured walls, light hardwood floors, brown floor, wallpaper and wallpaper.
Mid-sized transitional gender-neutral nursery in Milwaukee with multi-coloured walls, light hardwood floors, brown floor, wallpaper and wallpaper.
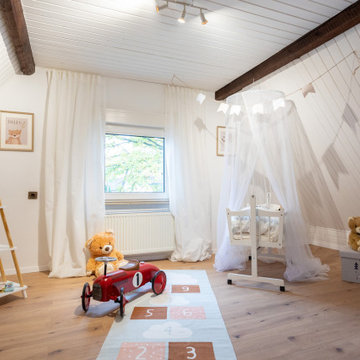
This is an example of a mid-sized contemporary gender-neutral nursery in Cologne with white walls, brown floor, timber and planked wall panelling.
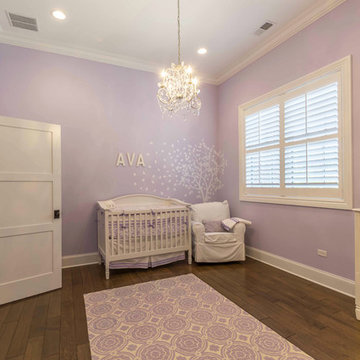
This 6,000sf luxurious custom new construction 5-bedroom, 4-bath home combines elements of open-concept design with traditional, formal spaces, as well. Tall windows, large openings to the back yard, and clear views from room to room are abundant throughout. The 2-story entry boasts a gently curving stair, and a full view through openings to the glass-clad family room. The back stair is continuous from the basement to the finished 3rd floor / attic recreation room.
The interior is finished with the finest materials and detailing, with crown molding, coffered, tray and barrel vault ceilings, chair rail, arched openings, rounded corners, built-in niches and coves, wide halls, and 12' first floor ceilings with 10' second floor ceilings.
It sits at the end of a cul-de-sac in a wooded neighborhood, surrounded by old growth trees. The homeowners, who hail from Texas, believe that bigger is better, and this house was built to match their dreams. The brick - with stone and cast concrete accent elements - runs the full 3-stories of the home, on all sides. A paver driveway and covered patio are included, along with paver retaining wall carved into the hill, creating a secluded back yard play space for their young children.
Project photography by Kmieick Imagery.
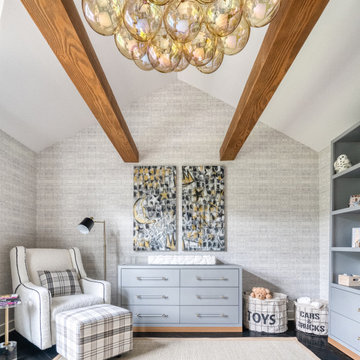
This is an example of a mid-sized contemporary nursery for boys in New York with dark hardwood floors, black floor, exposed beam and wallpaper.
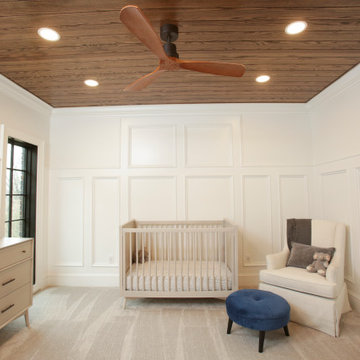
This is an example of a transitional gender-neutral nursery in Kansas City with white walls, carpet and timber.
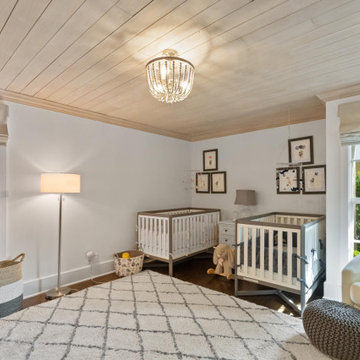
Mid-sized eclectic gender-neutral nursery in Miami with white walls, medium hardwood floors, brown floor and wood.
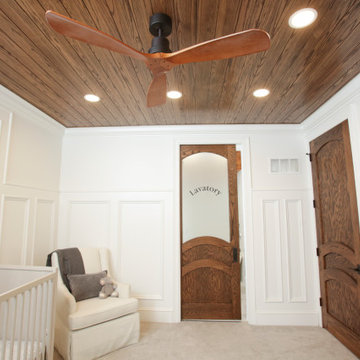
Transitional gender-neutral nursery in Kansas City with white walls, carpet and timber.
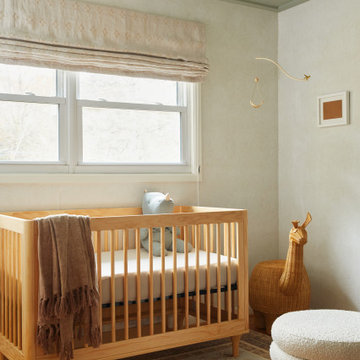
This serene nursery blends subtle textures, patterns, and colors, taking influence from the clients appreciation for Southwestern motifs while minimal furniture and honest wood tones maintain harmony. A darker ceiling treatment adds visual interest in a small space, resulting in a peaceful, neutral nursery that provides comfort and inspiration for the whole family.
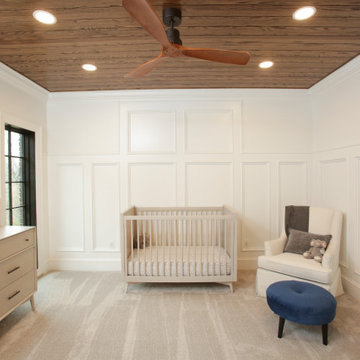
Inspiration for a transitional gender-neutral nursery in Kansas City with white walls, carpet and timber.
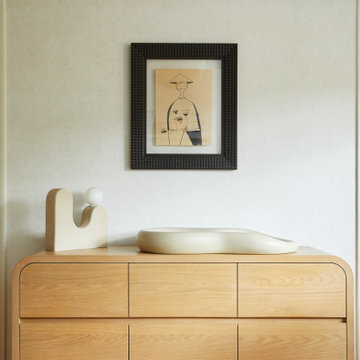
This serene nursery blends subtle textures, patterns, and colors, taking influence from the clients appreciation for Southwestern motifs while minimal furniture and honest wood tones maintain harmony. A darker ceiling treatment adds visual interest in a small space, resulting in a peaceful, neutral nursery that provides comfort and inspiration for the whole family.
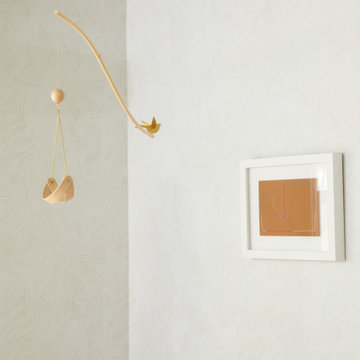
This serene nursery blends subtle textures, patterns, and colors, taking influence from the clients appreciation for Southwestern motifs while minimal furniture and honest wood tones maintain harmony. A darker ceiling treatment adds visual interest in a small space, resulting in a peaceful, neutral nursery that provides comfort and inspiration for the whole family.
All Ceiling Designs Beige Nursery Design Ideas
3
