Beige Patio Design Ideas with Concrete Slab
Refine by:
Budget
Sort by:Popular Today
1 - 20 of 300 photos
Item 1 of 3
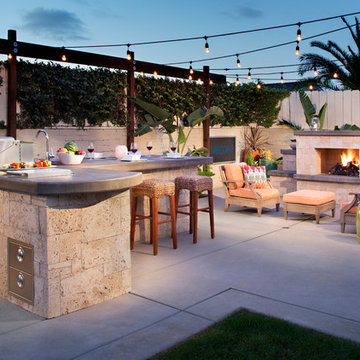
Small backyard with lots of potential. We created the perfect space adding visual interest from inside the house to outside of it. We added a BBQ Island with Grill, sink, and plenty of counter space. BBQ Island was cover with stone veneer stone with a concrete counter top. Opposite side we match the veneer stone and concrete cap on a newly Outdoor fireplace. far side we added some post with bright colors and drought tolerant material and a special touch for the little girl in the family, since we did not wanted to forget about anyone. Photography by Zack Benson
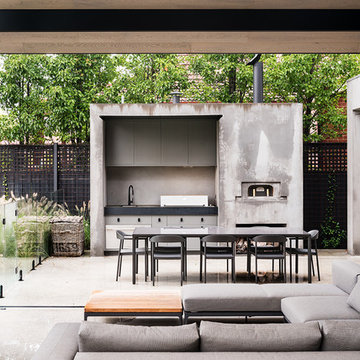
This contemporary alfresco kitchen is small in footprint but it is big on features including a woodfired oven, built in Electrolux barbecue, a hidden undermount rangehood, sink, Fisher & Paykel dishdrawer dishwasher and a 30 Litre pull-out bin. Featuring cabinetry 2-pack painted in Colorbond 'Wallaby' and natural granite tops in leather finished 'Zimbabwe Black', paired with the raw finished concrete this alfresco oozes relaxed style. The homeowners love entertaining their friends and family in this space. Photography By: Tim Turner
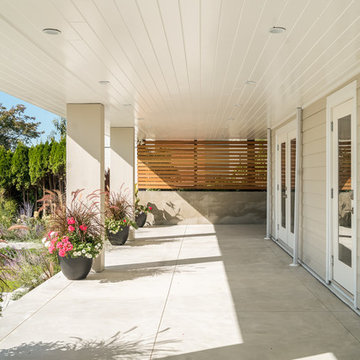
SnowChimp Creative
This is an example of a mid-sized modern backyard patio in Vancouver with concrete slab and a roof extension.
This is an example of a mid-sized modern backyard patio in Vancouver with concrete slab and a roof extension.
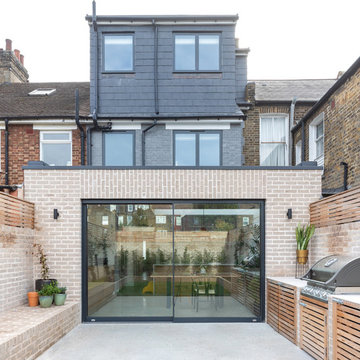
Peter Landers
Design ideas for a contemporary backyard patio in London with concrete slab and no cover.
Design ideas for a contemporary backyard patio in London with concrete slab and no cover.
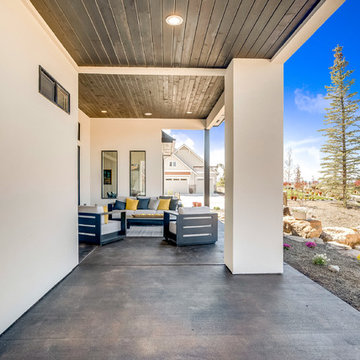
Inspiration for a large transitional backyard patio in Boise with a fire feature, concrete slab and a roof extension.
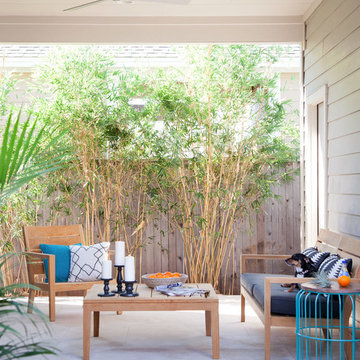
Ryann Ford
Inspiration for a small contemporary backyard patio in Austin with concrete slab and a roof extension.
Inspiration for a small contemporary backyard patio in Austin with concrete slab and a roof extension.
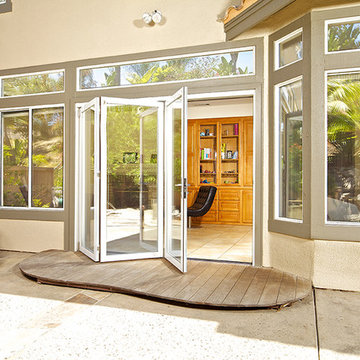
LaCantina Doors Aluminum bi-folding door system
Design ideas for a large modern backyard patio in San Diego with concrete slab and no cover.
Design ideas for a large modern backyard patio in San Diego with concrete slab and no cover.
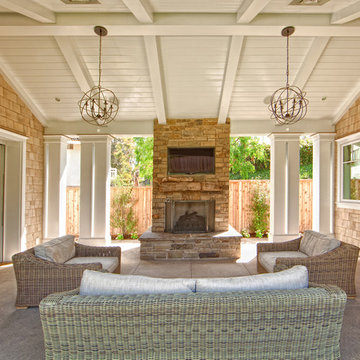
outdoor living area
Photo of a mid-sized traditional courtyard patio in Orange County with concrete slab and a roof extension.
Photo of a mid-sized traditional courtyard patio in Orange County with concrete slab and a roof extension.
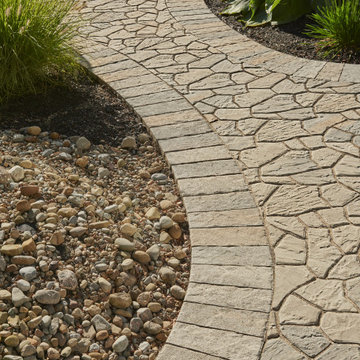
The Flagstone slab is a mosaic of carefully sculpted stone which appears to be the work of a highly skilled stonework mason. Its natural stone look comes from its random pattern where no two stones seem to be alike. By manipulating the carvings on the surface of each unit, we have created a multitude of shapes and sizes without affecting the productivity of installation; granting you with all the glory of a natural-stone look without the exorbitant installation costs. Flagstone is part of the dry cast collection. Check out our website to shop the look! https://www.techo-bloc.com/shop/slabs/flagstone-60/
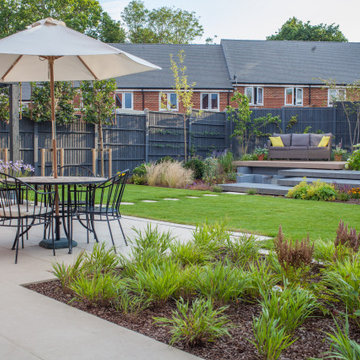
Inspiration for a contemporary backyard patio in Hampshire with concrete slab and a pergola.
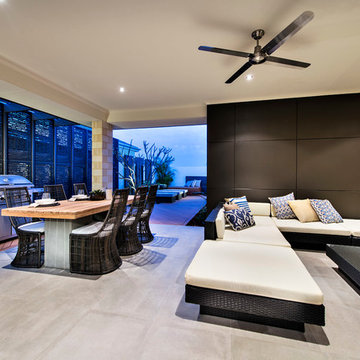
This is an example of a contemporary patio in Perth with concrete slab and a roof extension.
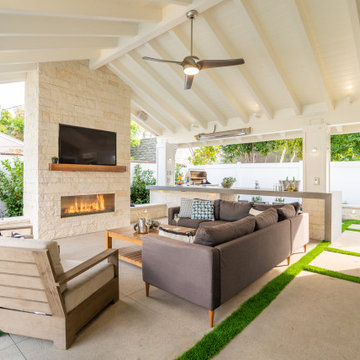
This California room features a limestone fireplace, linear insert, TV entertainment center w/ outdoor speakers, outdoor heaters, lighting, and an adjacent outdoor kitchen and swimming pool. It's a contemporary space with hints of farmhouse design and the gray, white, and neutral colors create a simple elegance.
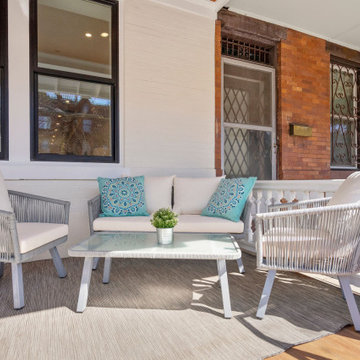
Our clients bought two adjacent rowhomes as investment properties, and we designed and completed a gut renovation of each property. This project includes a 3rd-floor addition and a rear addition across the back. This gut remodel creates contemporary living on the bustling 13th street corridor in the sought-after Columbia Heights neighborhood.
On the first-floor large French doors lead from the kitchen to the private rear wood deck, enabling indoor-outdoor living. Additionally, the main floor has a covered patio at the front entrance.
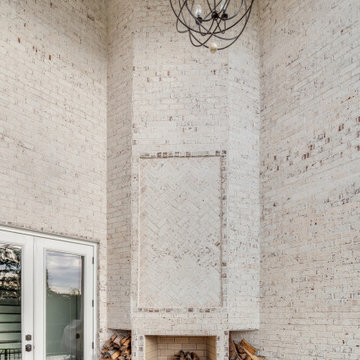
Beautiful dream home featuring Bradford Hall Tudor brick using Holcim White S mortar.
This is an example of an expansive traditional backyard patio in Other with with fireplace, concrete slab and a roof extension.
This is an example of an expansive traditional backyard patio in Other with with fireplace, concrete slab and a roof extension.
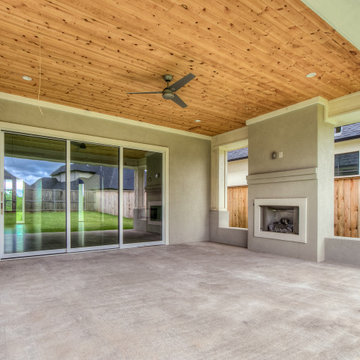
Large outdoor entertaining area with gas fireplace. Enter the home through the large 12 foot Western Window Systems patio sliding door.
Photo of a transitional backyard patio in Oklahoma City with with fireplace, concrete slab and a roof extension.
Photo of a transitional backyard patio in Oklahoma City with with fireplace, concrete slab and a roof extension.
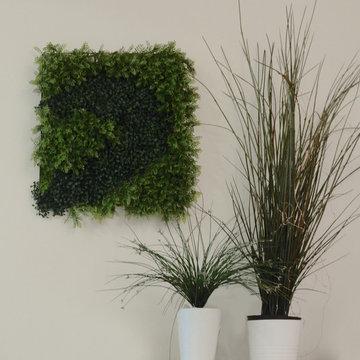
Vertical garden with (plastic) plants. No maintenance.
This green wall covering is made of interlocking panels. The material can be created in any pattern from swirls to linear shapes.
I know everybody now a days wants real greenwalls with succulents but these plastic ones are a fraction of the cost with no monthly maintenance fee. It's a piece of art for the outdoors.
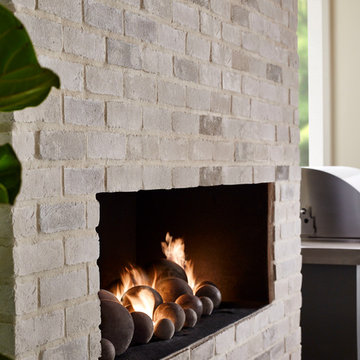
Stone: TundraBrick - Chalkdust
TundraBrick is a classically-shaped profile with all the surface character you could want. Slightly squared edges are chiseled and worn as if they’d braved the elements for decades. TundraBrick is roughly 2.5″ high and 7.875″ long.
Get a Sample of TundraBriclk: https://shop.eldoradostone.com/products/tundrabrick-sample
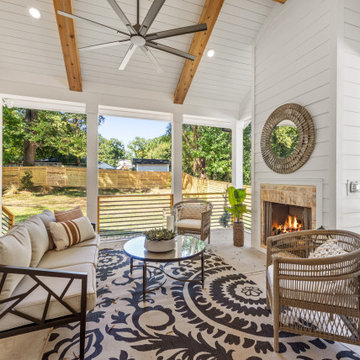
Gracious home interiors and Bridwell builders collaborated on this outdoor space.
Photo of a transitional backyard patio in Charlotte with with fireplace, concrete slab and a roof extension.
Photo of a transitional backyard patio in Charlotte with with fireplace, concrete slab and a roof extension.
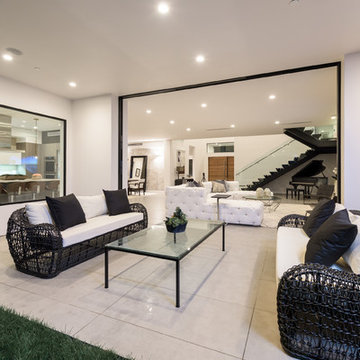
Inspiration for a mid-sized modern backyard patio in Los Angeles with concrete slab and a roof extension.
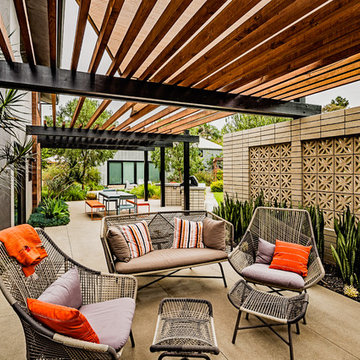
PixelProFoto
Inspiration for a large midcentury side yard patio in San Diego with concrete slab and a pergola.
Inspiration for a large midcentury side yard patio in San Diego with concrete slab and a pergola.
Beige Patio Design Ideas with Concrete Slab
1