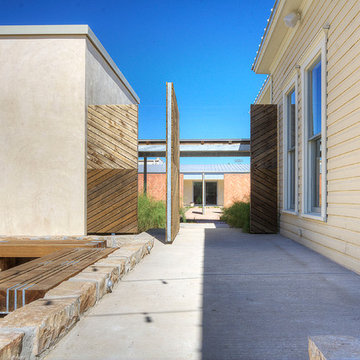Beige Patio Design Ideas with No Cover
Refine by:
Budget
Sort by:Popular Today
41 - 60 of 739 photos
Item 1 of 3
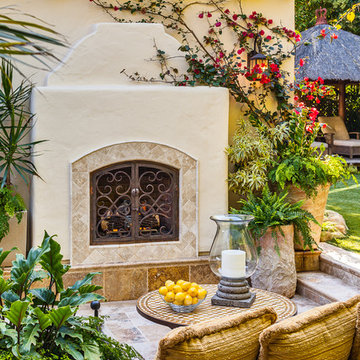
Ciro Coelho
Design ideas for a mid-sized mediterranean backyard patio in Santa Barbara with a fire feature and no cover.
Design ideas for a mid-sized mediterranean backyard patio in Santa Barbara with a fire feature and no cover.
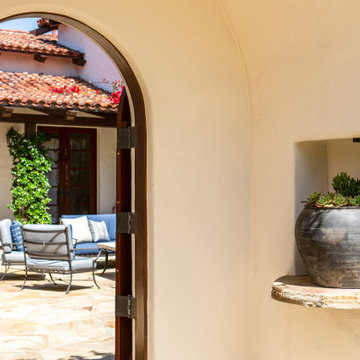
Inspiration for a large mediterranean courtyard patio in Orange County with with fireplace, natural stone pavers and no cover.
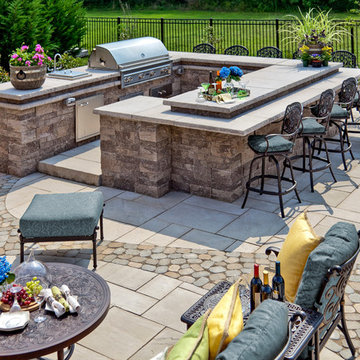
This is an example of a large traditional backyard patio in Toronto with an outdoor kitchen, tile and no cover.
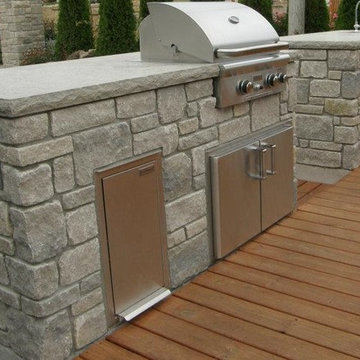
This stunning outdoor kitchen highlights the Quarry Mill's Hamilton natural thin stone veneer. Hamilton stone’s medium gray tones and edges with a tumbled texture create a soft, balanced look. The rounded edges of these rectangular stones are well suited for any sized project. This natural stone veneer will look great as siding on your home, an accent wall, or even in a high-traffic entryway. Some Hamilton stones also have touches of tan or gold colors that add an earthy feel to your space. The color variations and natural feel of Hamilton stones will work well with any type of décor.
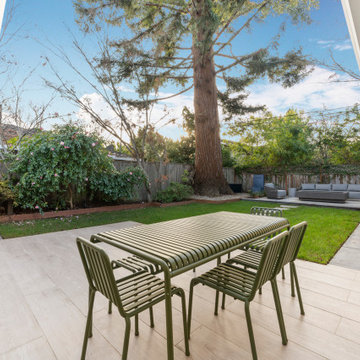
Inspiration for a large contemporary backyard patio in San Francisco with tile and no cover.
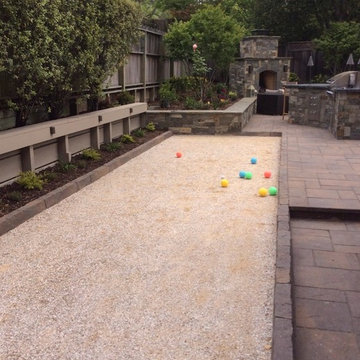
Steve Lambert
Mid-sized transitional backyard patio in San Francisco with an outdoor kitchen, concrete pavers and no cover.
Mid-sized transitional backyard patio in San Francisco with an outdoor kitchen, concrete pavers and no cover.
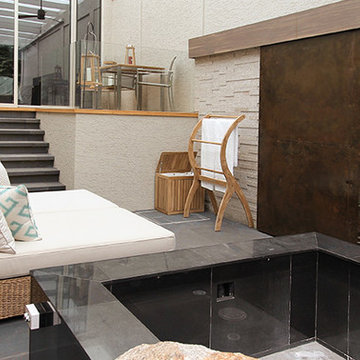
This is an example of a small tropical side yard patio in Hawaii with a water feature, stamped concrete and no cover.
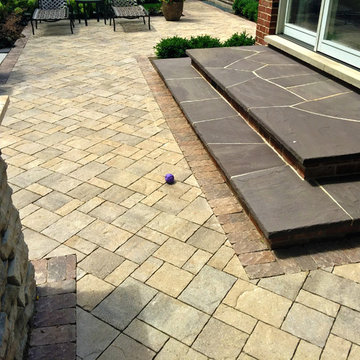
Designed and Built by: Arrow. Land + Structures. Professional Landscape Architects, Designers, and Builders.
Inspiration for a traditional backyard patio in Chicago with natural stone pavers and no cover.
Inspiration for a traditional backyard patio in Chicago with natural stone pavers and no cover.
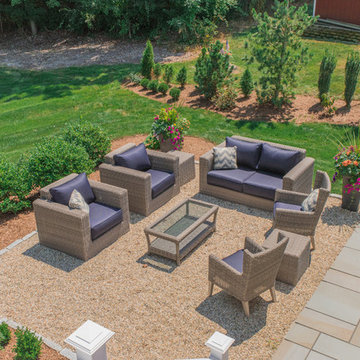
The cottage style exterior of this newly remodeled ranch in Connecticut, belies its transitional interior design. The exterior of the home features wood shingle siding along with pvc trim work, a gently flared beltline separates the main level from the walk out lower level at the rear. Also on the rear of the house where the addition is most prominent there is a cozy deck, with maintenance free cable railings, a quaint gravel patio, and a garden shed with its own patio and fire pit gathering area.
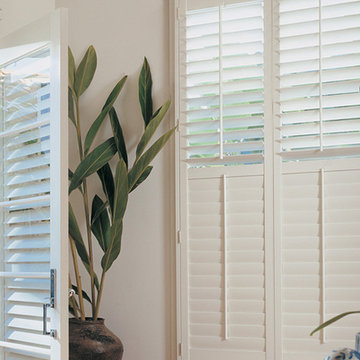
Photo of a mid-sized transitional backyard patio in Sacramento with no cover.
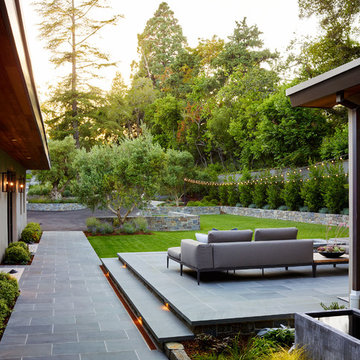
Marion Brenner Photography
Photo of a large contemporary front yard patio in San Francisco with tile and no cover.
Photo of a large contemporary front yard patio in San Francisco with tile and no cover.
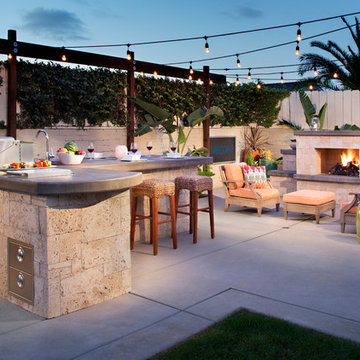
Small backyard with lots of potential. We created the perfect space adding visual interest from inside the house to outside of it. We added a BBQ Island with Grill, sink, and plenty of counter space. BBQ Island was cover with stone veneer stone with a concrete counter top. Opposite side we match the veneer stone and concrete cap on a newly Outdoor fireplace. far side we added some post with bright colors and drought tolerant material and a special touch for the little girl in the family, since we did not wanted to forget about anyone. Photography by Zack Benson

The 'L' shape of the house creates the heavily landscaped outdoor fire pit area. The quad sliding door leads to the family room, while the windows on the left are off the kitchen (far left) and buffet built-in. This allows for food to be served directly from the house to the fire pit area.
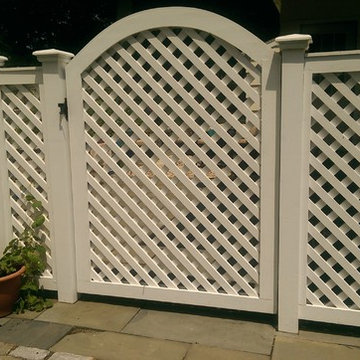
Mid-sized traditional backyard patio in New York with a container garden and no cover.
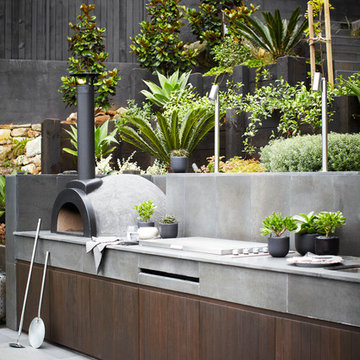
A truly beautiful garden and pool design to complement an incredible architectural designed harbour view home.
Design ideas for an expansive contemporary backyard patio in Sydney with no cover.
Design ideas for an expansive contemporary backyard patio in Sydney with no cover.
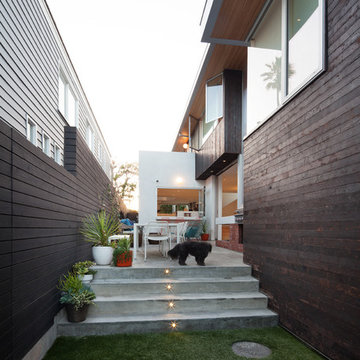
Chang Kyun Kim
Design ideas for a mid-sized contemporary patio in Los Angeles with concrete slab and no cover.
Design ideas for a mid-sized contemporary patio in Los Angeles with concrete slab and no cover.
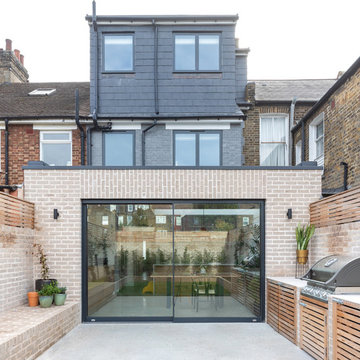
Peter Landers
Design ideas for a contemporary backyard patio in London with concrete slab and no cover.
Design ideas for a contemporary backyard patio in London with concrete slab and no cover.
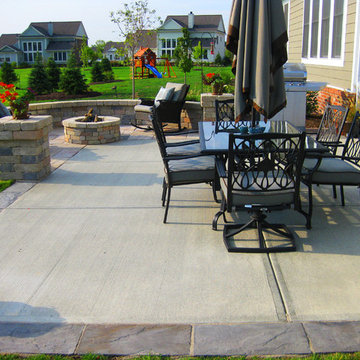
The concrete patio was original with the home, it just needed perked up with this bluestone edge accent. The column and seawall hug the space and offer a great place to rest around the fire feature
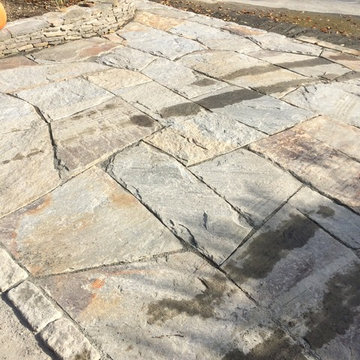
Photo of a mid-sized traditional backyard patio in New York with natural stone pavers and no cover.
Beige Patio Design Ideas with No Cover
3
