Beige Pool Design Ideas
Refine by:
Budget
Sort by:Popular Today
161 - 180 of 327 photos
Item 1 of 3
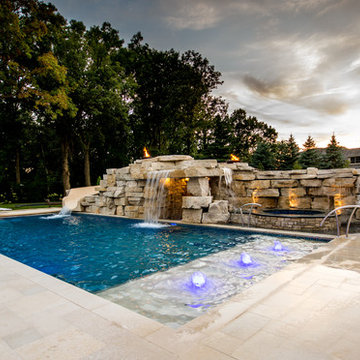
Alex Navarro
Design ideas for a large country backyard rectangular natural pool in Chicago with a water feature and natural stone pavers.
Design ideas for a large country backyard rectangular natural pool in Chicago with a water feature and natural stone pavers.
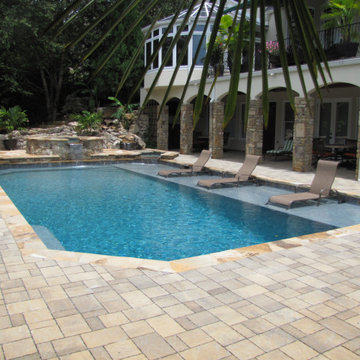
Photo of a country backyard custom-shaped pool in Atlanta.
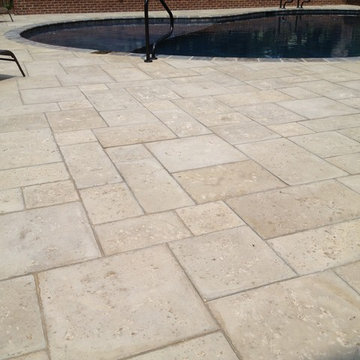
Ann
Photo of a mid-sized traditional backyard kidney-shaped pool in Miami with concrete pavers.
Photo of a mid-sized traditional backyard kidney-shaped pool in Miami with concrete pavers.
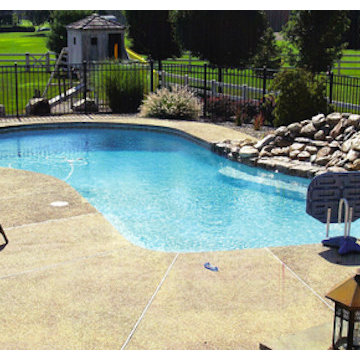
Photo of a mid-sized traditional backyard custom-shaped natural pool in Philadelphia with a water feature and stamped concrete.
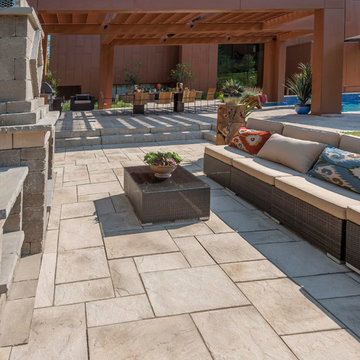
Inca slabs from Techo-Bloc impart your landscape with the beauty and mystery of ancient South America. An eye-catching stone ideal for the creation of imposing walkways, side paths, patios, and poolsides. From Mediterranean to contemporary, Inca blends well with any landscape design.
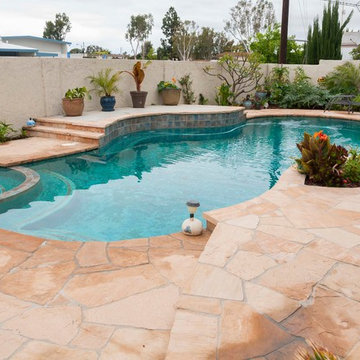
Swimming Pool Design and Concrete Resurfacing
This is an example of a mediterranean pool in Orange County.
This is an example of a mediterranean pool in Orange County.
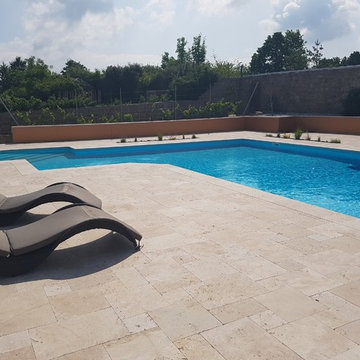
Neuhoff
Inspiration for a large mediterranean courtyard custom-shaped infinity pool in Munich with a pool house and natural stone pavers.
Inspiration for a large mediterranean courtyard custom-shaped infinity pool in Munich with a pool house and natural stone pavers.
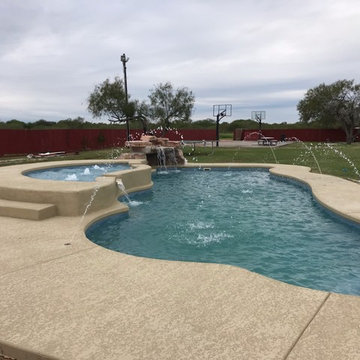
Aquamarine Pools of San Antonio
Photo of a large modern custom-shaped natural pool in Austin.
Photo of a large modern custom-shaped natural pool in Austin.
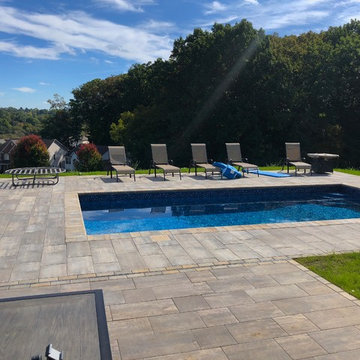
Brady
Mid-sized modern backyard rectangular lap pool in Other with concrete pavers.
Mid-sized modern backyard rectangular lap pool in Other with concrete pavers.
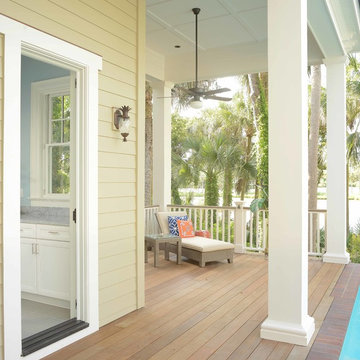
Design ideas for a large beach style backyard rectangular infinity pool in Charleston.
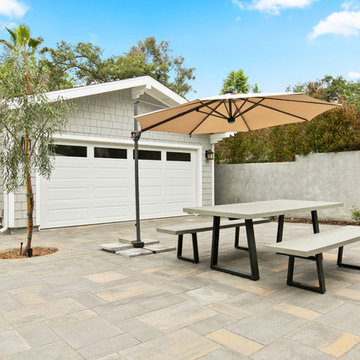
The backyard features a new freeform pool with quartz pebbles liner; a custom slide and spa with stacked stone matching the barbecue area; custom redwood side gates and wooden fence throughout the property; new barbecue area, stone pavers; matching stairs to the house and new trees and landscaping with irrigation system.
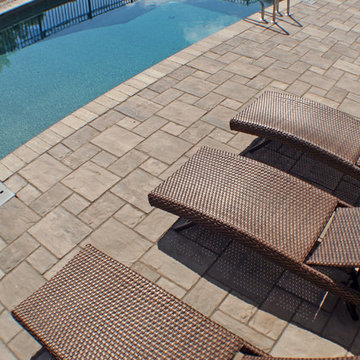
Photo of a mid-sized traditional backyard rectangular lap pool in Milwaukee with tile.

A former dairy property, Lune de Sang is now the centre of an ambitious project that is bringing back a pocket of subtropical rainforest to the Byron Bay hinterland. The first seedlings are beginning to form an impressive canopy but it will be another 3 centuries before this slow growth forest reaches maturity. This enduring, multi-generational project demands architecture to match; if not in a continuously functioning capacity, then in the capacity of ancient stone and concrete ruins; witnesses to the early years of this extraordinary project.
The project’s latest component, the Pavilion, sits as part of a suite of 5 structures on the Lune de Sang site. These include two working sheds, a guesthouse and a general manager’s residence. While categorically a dwelling too, the Pavilion’s function is distinctly communal in nature. The building is divided into two, very discrete parts: an open, functionally public, local gathering space, and a hidden, intensely private retreat.
The communal component of the pavilion has more in common with public architecture than with private dwellings. Its scale walks a fine line between retaining a degree of domestic comfort without feeling oppressively private – you won’t feel awkward waiting on this couch. The pool and accompanying amenities are similarly geared toward visitors and the space has already played host to community and family gatherings. At no point is the connection to the emerging forest interrupted; its only solid wall is a continuation of a stone landscape retaining wall, while floor to ceiling glass brings the forest inside.
Physically the building is one structure but the two parts are so distinct that to enter the private retreat one must step outside into the landscape before coming in. Once inside a kitchenette and living space stress the pavilion’s public function. There are no sweeping views of the landscape, instead the glass perimeter looks onto a lush rainforest embankment lending the space a subterranean quality. An exquisitely refined concrete and stone structure provides the thermal mass that keeps the space cool while robust blackbutt joinery partitions the space.
The proportions and scale of the retreat are intimate and reveal the refined craftsmanship so critical to ensuring this building capacity to stand the test of centuries. It’s an outcome that demanded an incredibly close partnership between client, architect, engineer, builder and expert craftsmen, each spending months on careful, hands-on iteration.
While endurance is a defining feature of the architecture, it is also a key feature to the building’s ecological response to the site. Great care was taken in ensuring a minimised carbon investment and this was bolstered by using locally sourced and recycled materials.
All water is collected locally and returned back into the forest ecosystem after use; a level of integration that demanded close partnership with forestry and hydraulics specialists.
Between endurance, integration into a forest ecosystem and the careful use of locally sourced materials, Lune de Sang’s Pavilion aspires to be a sustainable project that will serve a family and their local community for generations to come.
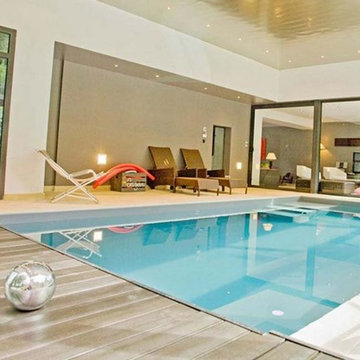
Ad Hoc Concept Brest - Piscine intérieure après travaux de l'extension
Photo of a mid-sized contemporary indoor rectangular pool in Brest with gravel.
Photo of a mid-sized contemporary indoor rectangular pool in Brest with gravel.
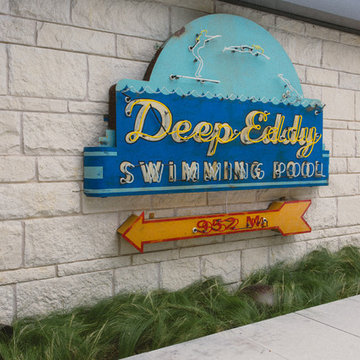
Near the pool, Sonance landscape speakers are hidden within the greenery so to not distract the eye from the main attraction: a Deep Eddy neon sign.
Photographer: Alexandra White Photography
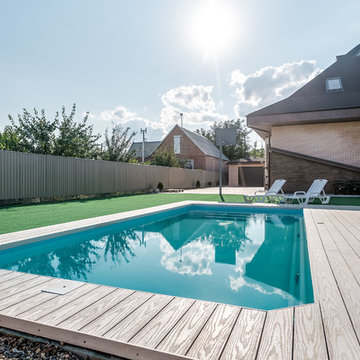
Photo of a mid-sized contemporary front yard rectangular natural pool in Other with a pool house and decking.
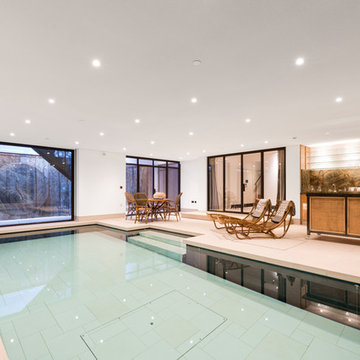
Joas Souza
Design ideas for a mid-sized contemporary indoor rectangular lap pool in London.
Design ideas for a mid-sized contemporary indoor rectangular lap pool in London.
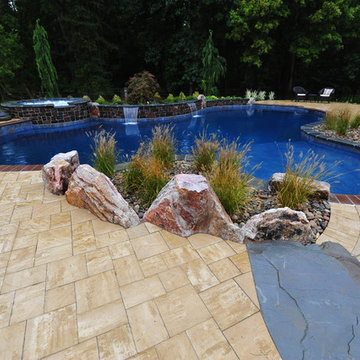
Photo of a large backyard lap pool in New York with a hot tub and concrete pavers.
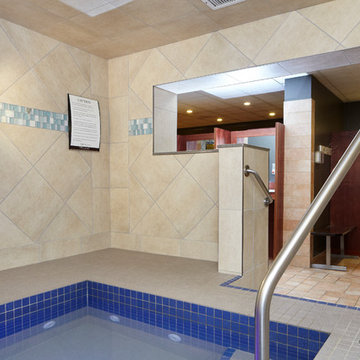
This is an example of a mid-sized contemporary indoor rectangular lap pool in Toronto with a hot tub and tile.
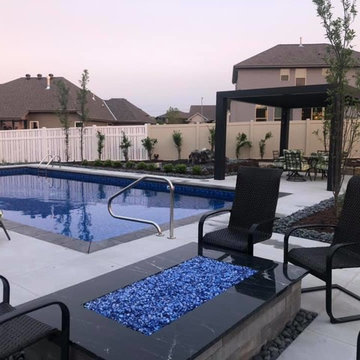
This modern fiberglass pergola offers year-round shade and rain protection for this backyard pool and patio.
Mid-sized contemporary backyard rectangular pool in Omaha with with a pool and concrete pavers.
Mid-sized contemporary backyard rectangular pool in Omaha with with a pool and concrete pavers.
Beige Pool Design Ideas
9