Beige Powder Room Design Ideas with Beige Tile
Refine by:
Budget
Sort by:Popular Today
21 - 40 of 509 photos
Item 1 of 3
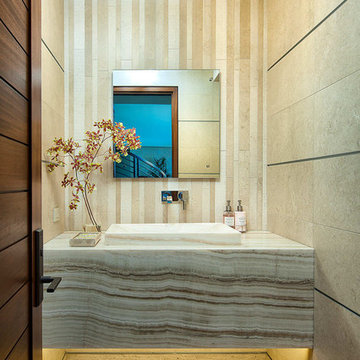
The focal wall of this powder room features a multi-textural pattern of Goya limestone planks with complimenting Goya field tile for the side walls. The floating polished Vanilla Onyx vanity solidifies the design, creating linear movement. The up-lighting showcases the natural characteristics of this beautiful onyx slab. Moca Cream limestone was used to unify the design.
We are please to announce that this powder bath was selected as Bath of the Year by San Diego Home and Garden!

Photo of a contemporary powder room in Yekaterinburg with flat-panel cabinets, beige cabinets, beige tile and a console sink.
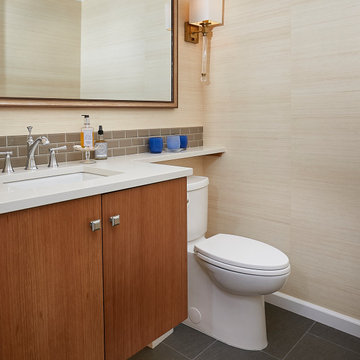
This powder room received a complete remodel which involved a new, white oak vanity and a taupe tile backsplash. Then it was out with the old, black toilet and sink, and in with the new, white set to brighten up the room. Phillip Jefferies wallpaper was installed on all the walls, and new bathroom accessories were strategically added.
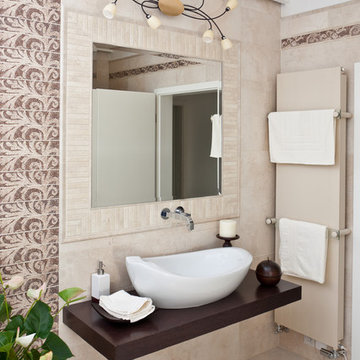
Mixing colors and designs will give your new bathroom a unique edge.
This is an example of a contemporary powder room in Los Angeles with a vessel sink, wood benchtops and beige tile.
This is an example of a contemporary powder room in Los Angeles with a vessel sink, wood benchtops and beige tile.

Floating vanity with vessel sink. Genuine stone wall and wallpaper. Plumbing in polished nickel. Pendants hang from ceiling but additional light is Shulter mirror. Under Cabinet lighting reflects this beautiful marble floor and solid walnut cabinet.
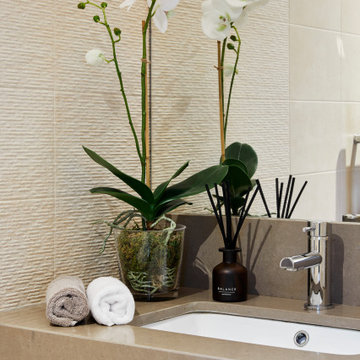
We designed an update to this small guest cloakroom in a period property in Edgbaston. We used a calming colour palette and introduced texture in some of the tiled areas which are highlighted with the placement of lights. A bespoke vanity was created from Caeserstone Quartz to fit the space perfectly and create a streamlined design.

For a couple of young web developers buying their first home in Redwood Shores, we were hired to do a complete interior remodel of a cookie cutter house originally built in 1996. The original finishes looked more like the 80s than the 90s, consisting of raised-panel oak cabinets, 12 x 12 yellow-beige floor tiles, tile counters and brown-beige wall to wall carpeting. The kitchen and bathrooms were utterly basic and the doors, fireplace and TV niche were also very dated. We selected all new finishes in tones of gray and silver per our clients’ tastes and created new layouts for the kitchen and bathrooms. We also designed a custom accent wall for their TV (very important for gamers) and track-mounted sliding 3-Form resin doors to separate their living room from their office. To animate the two story living space we customized a Mizu pendant light by Terzani and in the kitchen we selected an accent wall of seamless Caesarstone, Fuscia lights designed by Achille Castiglioni (one of our favorite modernist pendants) and designed a two-level island and a drop-down ceiling accent “cloud: to coordinate with the color of the accent wall. The master bath features a minimalist bathtub and floating vanity, an internally lit Electric Mirror and Porcelanosa tile.
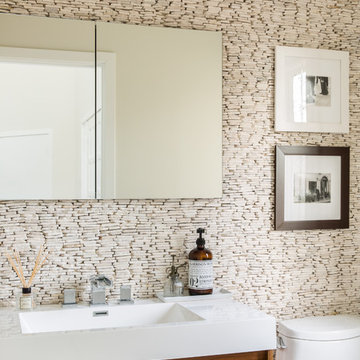
When an international client moved from Brazil to Stamford, Connecticut, they reached out to Decor Aid, and asked for our help in modernizing a recently purchased suburban home. The client felt that the house was too “cookie-cutter,” and wanted to transform their space into a highly individualized home for their energetic family of four.
In addition to giving the house a more updated and modern feel, the client wanted to use the interior design as an opportunity to segment and demarcate each area of the home. They requested that the downstairs area be transformed into a media room, where the whole family could hang out together. Both of the parents work from home, and so their office spaces had to be sequestered from the rest of the house, but conceived without any disruptive design elements. And as the husband is a photographer, he wanted to put his own artwork on display. So the furniture that we sourced had to balance the more traditional elements of the house, while also feeling cohesive with the husband’s bold, graphic, contemporary style of photography.
The first step in transforming this house was repainting the interior and exterior, which were originally done in outdated beige and taupe colors. To set the tone for a classically modern design scheme, we painted the exterior a charcoal grey, with a white trim, and repainted the door a crimson red. The home offices were placed in a quiet corner of the house, and outfitted with a similar color palette: grey walls, a white trim, and red accents, for a seamless transition between work space and home life.
The house is situated on the edge of a Connecticut forest, with clusters of maple, birch, and hemlock trees lining the property. So we installed white window treatments, to accentuate the natural surroundings, and to highlight the angular architecture of the home.
In the entryway, a bold, graphic print, and a thick-pile sheepskin rug set the tone for this modern, yet comfortable home. While the formal room was conceived with a high-contrast neutral palette and angular, contemporary furniture, the downstairs media area includes a spiral staircase, comfortable furniture, and patterned accent pillows, which creates a more relaxed atmosphere. Equipped with a television, a fully-stocked bar, and a variety of table games, the downstairs media area has something for everyone in this energetic young family.
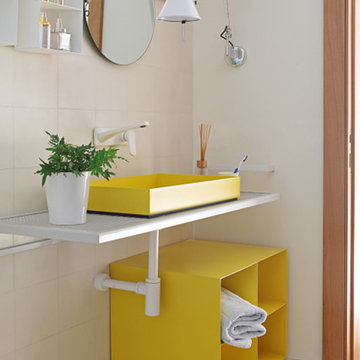
Asier Rua
Photo of a small contemporary powder room in Valencia with beige tile, ceramic tile, beige walls, mosaic tile floors, a vessel sink, stainless steel benchtops, yellow cabinets and open cabinets.
Photo of a small contemporary powder room in Valencia with beige tile, ceramic tile, beige walls, mosaic tile floors, a vessel sink, stainless steel benchtops, yellow cabinets and open cabinets.
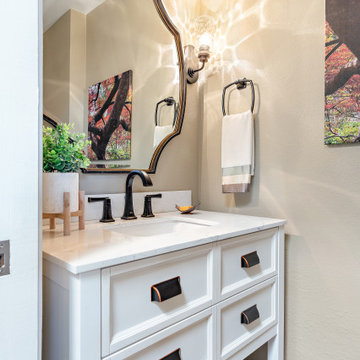
This is an example of a small transitional powder room in San Francisco with recessed-panel cabinets, white cabinets, a one-piece toilet, beige tile, beige walls, medium hardwood floors, an undermount sink, engineered quartz benchtops, brown floor, white benchtops and a freestanding vanity.
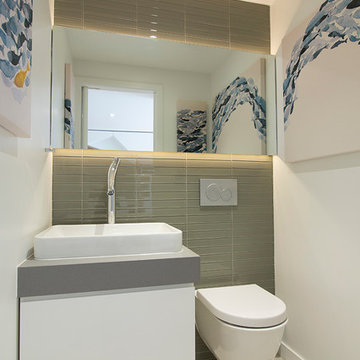
Allyson Lubow
This is an example of a small contemporary powder room in New York with flat-panel cabinets, white cabinets, a wall-mount toilet, beige tile, porcelain tile, grey walls, porcelain floors, a vessel sink and solid surface benchtops.
This is an example of a small contemporary powder room in New York with flat-panel cabinets, white cabinets, a wall-mount toilet, beige tile, porcelain tile, grey walls, porcelain floors, a vessel sink and solid surface benchtops.
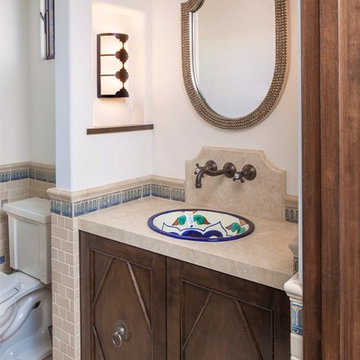
This is an example of a mediterranean powder room in Los Angeles with a drop-in sink, dark wood cabinets, beige tile and white walls.
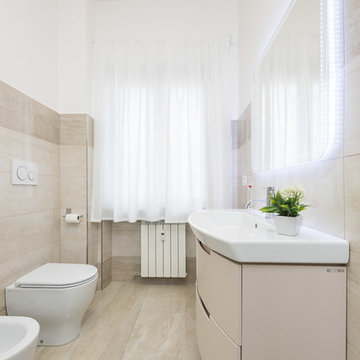
Foto: Paolo Fusco
Large modern powder room in Rome with beige cabinets, a bidet, beige tile, porcelain tile, beige walls, porcelain floors, an integrated sink and beige floor.
Large modern powder room in Rome with beige cabinets, a bidet, beige tile, porcelain tile, beige walls, porcelain floors, an integrated sink and beige floor.
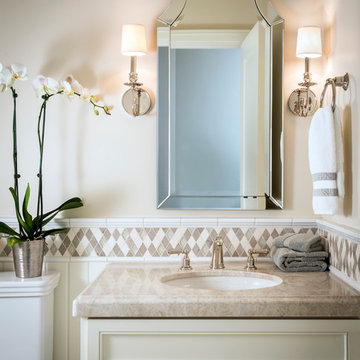
Scott Hargis Photography
Design ideas for a mid-sized traditional powder room in San Francisco with a two-piece toilet, mosaic tile, an undermount sink, recessed-panel cabinets, beige cabinets, beige walls, beige tile and beige benchtops.
Design ideas for a mid-sized traditional powder room in San Francisco with a two-piece toilet, mosaic tile, an undermount sink, recessed-panel cabinets, beige cabinets, beige walls, beige tile and beige benchtops.
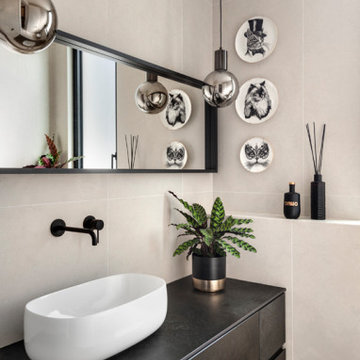
Design ideas for a mid-sized modern powder room in Tel Aviv with black cabinets, beige tile, porcelain tile, porcelain floors, marble benchtops and black benchtops.
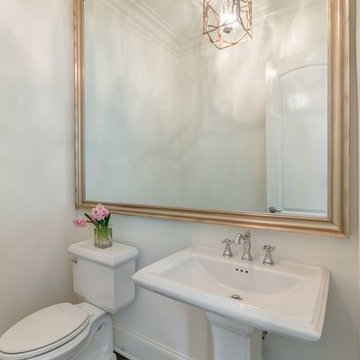
Custom Master Bathroom | Custom Built by America's Home Place
Small contemporary powder room in Atlanta with a two-piece toilet, beige tile, beige walls, dark hardwood floors, a pedestal sink, solid surface benchtops, brown floor and white benchtops.
Small contemporary powder room in Atlanta with a two-piece toilet, beige tile, beige walls, dark hardwood floors, a pedestal sink, solid surface benchtops, brown floor and white benchtops.
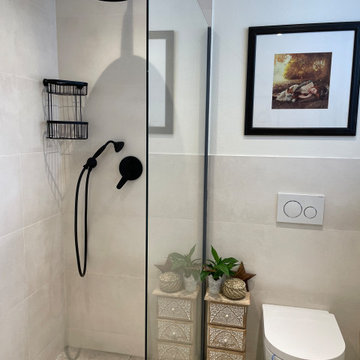
Das Gäste WC ist mit einer Dusche ausgestattet, in der nicht nur Gäste duschen können, sondern auch Hund Emma nach dem Spaziergang schnell abgeduscht werden kann.
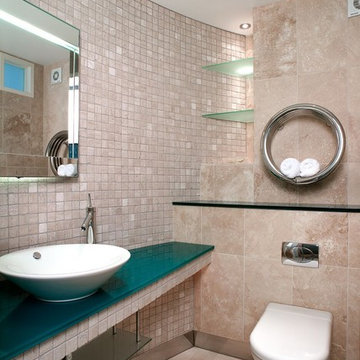
Small contemporary powder room in Dorset with open cabinets, a wall-mount toilet, beige tile, beige walls, a vessel sink, beige floor, glass benchtops and turquoise benchtops.
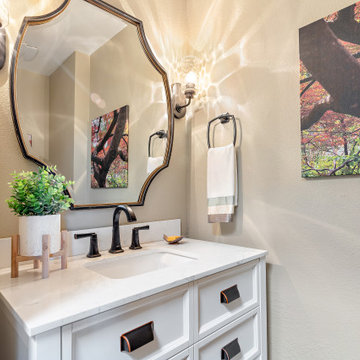
Small transitional powder room in San Francisco with recessed-panel cabinets, white cabinets, a one-piece toilet, beige tile, beige walls, medium hardwood floors, an undermount sink, engineered quartz benchtops, brown floor, white benchtops and a freestanding vanity.
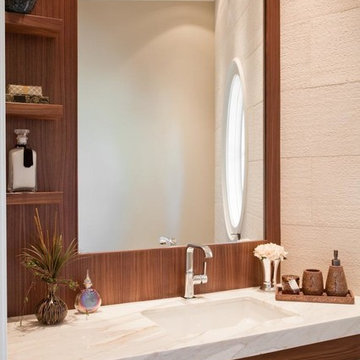
sam gray photography, MDK Design Associates
Small transitional powder room in Boston with an undermount sink, medium wood cabinets, marble benchtops, beige tile, stone tile, beige walls and white benchtops.
Small transitional powder room in Boston with an undermount sink, medium wood cabinets, marble benchtops, beige tile, stone tile, beige walls and white benchtops.
Beige Powder Room Design Ideas with Beige Tile
2