Beige Powder Room Design Ideas with Louvered Cabinets
Refine by:
Budget
Sort by:Popular Today
1 - 18 of 18 photos
Item 1 of 3
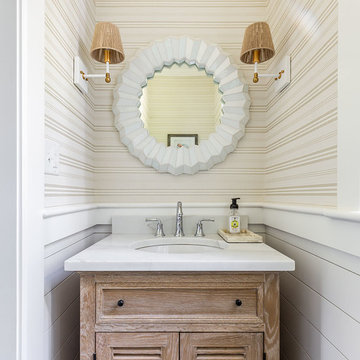
Happy to see this little gem recently be selected from around the world as one of the ‘50 Picture-Perfect Powder Rooms’ on Houzz.
•
Whole Home Renovation + Addition, 1879 Built Home
Wellesley, MA
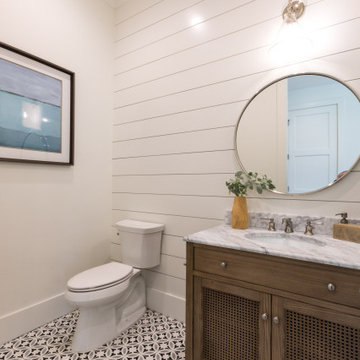
Powder bath with pattern tile, shiplap, Pottery Barn vanity cabinet.
Inspiration for a mid-sized beach style powder room in Orlando with louvered cabinets, brown cabinets, a two-piece toilet, white tile, white walls, porcelain floors, an undermount sink, marble benchtops, blue floor, grey benchtops, a freestanding vanity and planked wall panelling.
Inspiration for a mid-sized beach style powder room in Orlando with louvered cabinets, brown cabinets, a two-piece toilet, white tile, white walls, porcelain floors, an undermount sink, marble benchtops, blue floor, grey benchtops, a freestanding vanity and planked wall panelling.
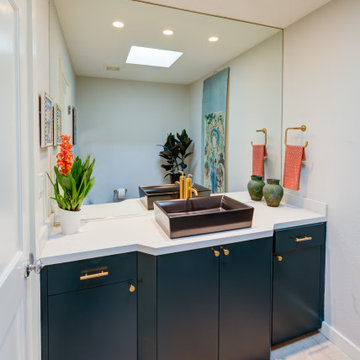
Power Room
Midcentury powder room in San Francisco with louvered cabinets and purple cabinets.
Midcentury powder room in San Francisco with louvered cabinets and purple cabinets.
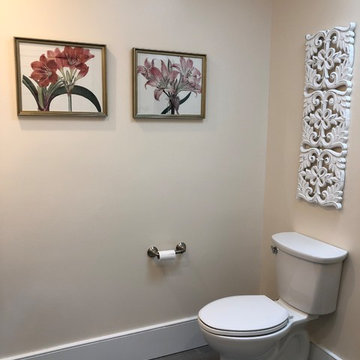
This was a full bathroom, but the jacuzzi tub was removed to make room for a laundry area.
Photo of a mid-sized country powder room in Philadelphia with louvered cabinets, green cabinets, a two-piece toilet, white walls, ceramic floors, an undermount sink, marble benchtops, grey floor and white benchtops.
Photo of a mid-sized country powder room in Philadelphia with louvered cabinets, green cabinets, a two-piece toilet, white walls, ceramic floors, an undermount sink, marble benchtops, grey floor and white benchtops.
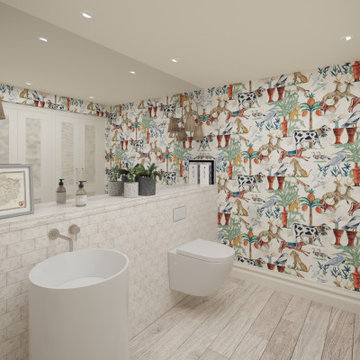
Cloak rooms are a great opportunity to have fun and create a space that will make you and your guests smile. That’s exactly what we did in this w/c by opting for a fun, yet grown-up wallpaper. To compliment the wallpaper we selected wicker-shade wall lights from Porta Romana.
The freestanding cylindrical basin from Lusso Stone is a welcome break from tradition and brings a contemporary feel to the room. Timber effect tiles have been used on the floor for practical reasons but adds a feeling of warmth to the space.
We extended this room by taking surplus space from the adjacent room, allowing us to create a bank of built-in cabinets for coats and shoes as well as a washing machine and tumble dryer. Moving the laundry appliances to this room freed up much needed space in the kitchen.
We needed ventilation for the washing machine and tumble dryer so we added louvred panels to the in-frame, shaker cabinet doors which adds detail and interest to this elevation.
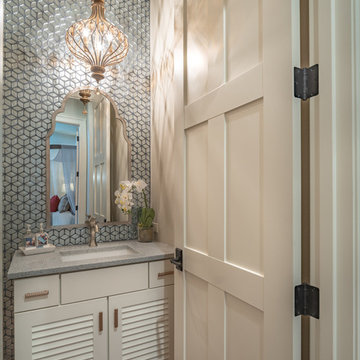
Photography by Steven Paul
Small transitional powder room in Portland with louvered cabinets, white cabinets, blue tile, glass tile, medium hardwood floors, an undermount sink, engineered quartz benchtops and grey benchtops.
Small transitional powder room in Portland with louvered cabinets, white cabinets, blue tile, glass tile, medium hardwood floors, an undermount sink, engineered quartz benchtops and grey benchtops.
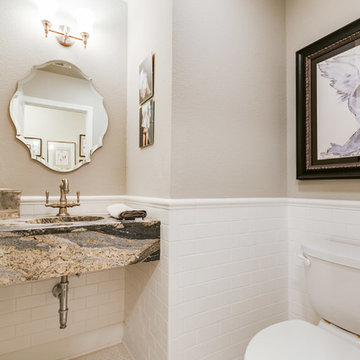
Cross Country Real Estate Photography
Traditional powder room in Dallas with white tile, subway tile, granite benchtops, white floor, beige walls, mosaic tile floors, an integrated sink, multi-coloured benchtops and louvered cabinets.
Traditional powder room in Dallas with white tile, subway tile, granite benchtops, white floor, beige walls, mosaic tile floors, an integrated sink, multi-coloured benchtops and louvered cabinets.
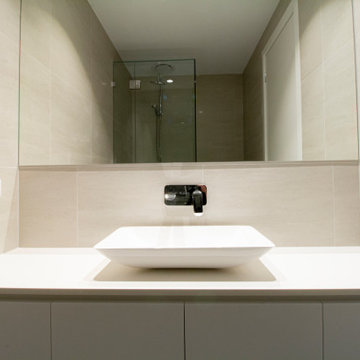
Private powder room off the home office
Inspiration for a small contemporary powder room in Melbourne with louvered cabinets, white cabinets, a one-piece toilet, beige tile, ceramic tile, ceramic floors, a vessel sink, concrete benchtops, grey floor and white benchtops.
Inspiration for a small contemporary powder room in Melbourne with louvered cabinets, white cabinets, a one-piece toilet, beige tile, ceramic tile, ceramic floors, a vessel sink, concrete benchtops, grey floor and white benchtops.
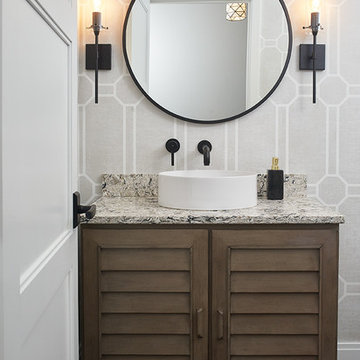
Transitional powder room in Grand Rapids with dark wood cabinets, grey walls, dark hardwood floors, a vessel sink, brown floor, a freestanding vanity, wallpaper, louvered cabinets and multi-coloured benchtops.
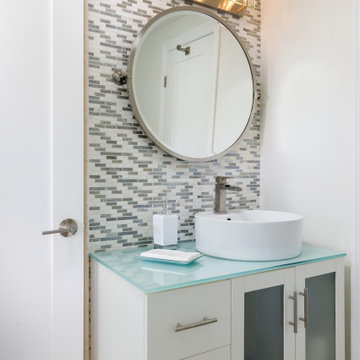
Inspiration for a small transitional powder room in Los Angeles with louvered cabinets, white cabinets, a one-piece toilet, white tile, mosaic tile, beige walls, porcelain floors, a vessel sink, glass benchtops, beige floor, blue benchtops and a freestanding vanity.
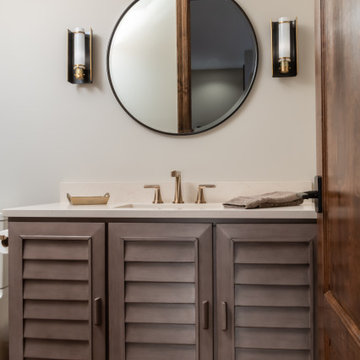
This architecture and interior design project was introduced to us by the client’s contractor after their villa had been damaged extensively by a fire. The entire main level was destroyed with exception of the front study.
Srote & Co reimagined the interior layout of this St. Albans villa to give it an "open concept" and applied universal design principles to make sure it would function for our clients as they aged in place. The universal approach is seen in the flush flooring transitions, low pile rugs and carpets, wide walkways, layers of lighting and in the seated height countertop and vanity. For convenience, the laundry room was relocated to the master walk-in closet. This allowed us to create a dedicated pantry and additional storage off the kitchen where the laundry was previously housed.
All interior selections and furnishings shown were specified or procured by Srote & Co Architects.
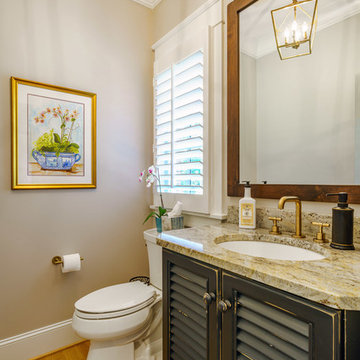
Photo of a mid-sized transitional powder room in Other with louvered cabinets, black cabinets, a two-piece toilet, beige walls, medium hardwood floors, an undermount sink, granite benchtops, brown floor and beige benchtops.
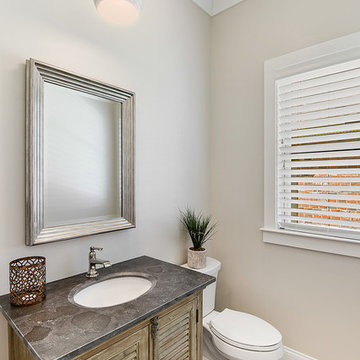
Hurley Homes, LLC
Photo of a small contemporary powder room in New Orleans with louvered cabinets, distressed cabinets, a two-piece toilet, beige walls, light hardwood floors, an undermount sink, concrete benchtops and beige floor.
Photo of a small contemporary powder room in New Orleans with louvered cabinets, distressed cabinets, a two-piece toilet, beige walls, light hardwood floors, an undermount sink, concrete benchtops and beige floor.
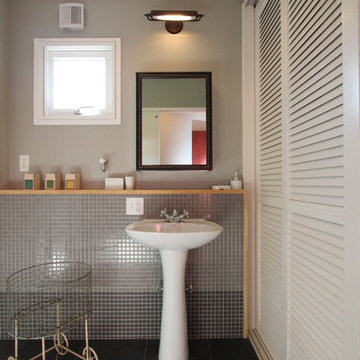
印刷以外は、私たちが全て手がけました Photo by Hitomi Mese
Contemporary powder room in Other with louvered cabinets, white cabinets, gray tile, mosaic tile, grey walls, cement tiles, a pedestal sink and black floor.
Contemporary powder room in Other with louvered cabinets, white cabinets, gray tile, mosaic tile, grey walls, cement tiles, a pedestal sink and black floor.
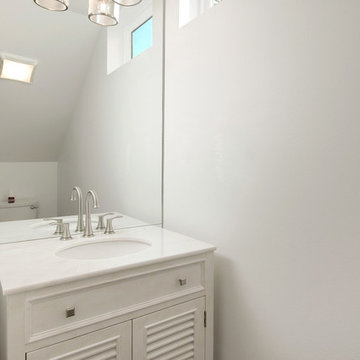
Small transitional powder room in New Orleans with louvered cabinets, white cabinets, white walls, an undermount sink, marble benchtops and white benchtops.
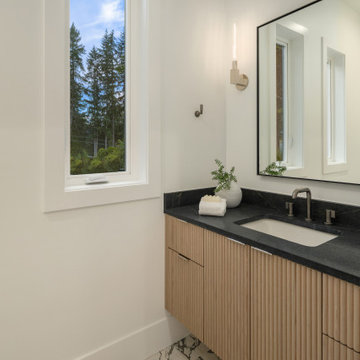
Photo of a mid-sized contemporary powder room in Seattle with louvered cabinets, light wood cabinets, a one-piece toilet, white walls, marble floors, an undermount sink, soapstone benchtops, black benchtops and a floating vanity.
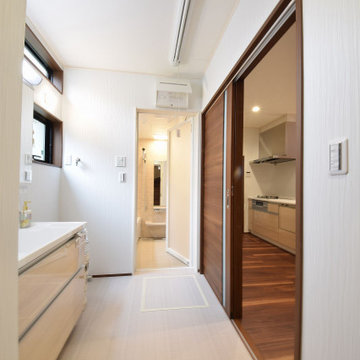
便利な家事動線
家事の時間を短縮するために、キッチン裏に洗面所を設計。
また、玄関からリビングを通らずに直接洗面所へも繋がっているので、外で元気よく遊んで帰ってきた子供たちもすぐに手洗いできます。
This is an example of an asian powder room in Other with louvered cabinets, white tile, solid surface benchtops, beige floor, white benchtops, a freestanding vanity, wallpaper and wallpaper.
This is an example of an asian powder room in Other with louvered cabinets, white tile, solid surface benchtops, beige floor, white benchtops, a freestanding vanity, wallpaper and wallpaper.
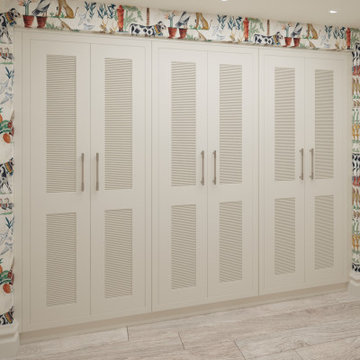
Cloak rooms are a great opportunity to have fun and create a space that will make you and your guests smile. That’s exactly what we did in this w/c by opting for a fun, yet grown-up wallpaper. To compliment the wallpaper we selected wicker-shade wall lights from Porta Romana.
The freestanding cylindrical basin from Lusso Stone is a welcome break from tradition and brings a contemporary feel to the room. Timber effect tiles have been used on the floor for practical reasons but adds a feeling of warmth to the space.
We extended this room by taking surplus space from the adjacent room, allowing us to create a bank of built-in cabinets for coats and shoes as well as a washing machine and tumble dryer. Moving the laundry appliances to this room freed up much needed space in the kitchen.
We needed ventilation for the washing machine and tumble dryer so we added louvred panels to the in-frame, shaker cabinet doors which adds detail and interest to this elevation.
Beige Powder Room Design Ideas with Louvered Cabinets
1