Beige Powder Room Design Ideas with Soapstone Benchtops
Refine by:
Budget
Sort by:Popular Today
1 - 10 of 10 photos
Item 1 of 3
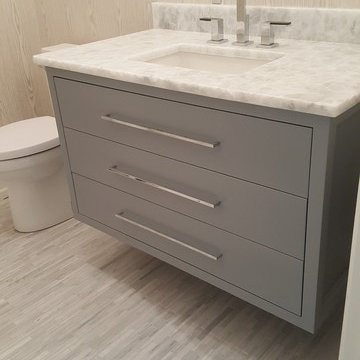
Kurnat Woodworking custom made vanities
Mid-sized modern powder room in New York with flat-panel cabinets, grey cabinets, a two-piece toilet, beige walls, porcelain floors, an undermount sink, soapstone benchtops, grey floor and white benchtops.
Mid-sized modern powder room in New York with flat-panel cabinets, grey cabinets, a two-piece toilet, beige walls, porcelain floors, an undermount sink, soapstone benchtops, grey floor and white benchtops.
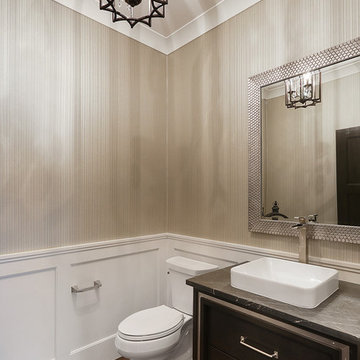
The metal detail on this powder room vanity gives the vanity a more industrial feel while the wallpaper and wall panels lean towards a more traditional powder room. It is nice to mix the trends together for a unique space for your guests to enjoy.
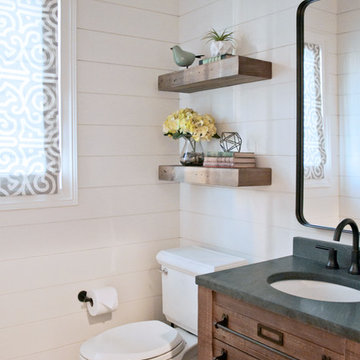
Small industrial powder room with distressed cabinets, a two-piece toilet, ceramic floors, an undermount sink, soapstone benchtops, grey floor and white walls.
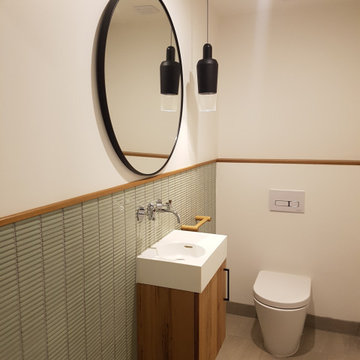
Elegant Powder Room with stunning sage green kitkat tiles, complemented with floating basin, wooden Scandiluxe accessories and black pendant light
This is an example of a mid-sized contemporary powder room in Geelong with medium wood cabinets, a one-piece toilet, green tile, glass tile, a wall-mount sink, soapstone benchtops and a floating vanity.
This is an example of a mid-sized contemporary powder room in Geelong with medium wood cabinets, a one-piece toilet, green tile, glass tile, a wall-mount sink, soapstone benchtops and a floating vanity.
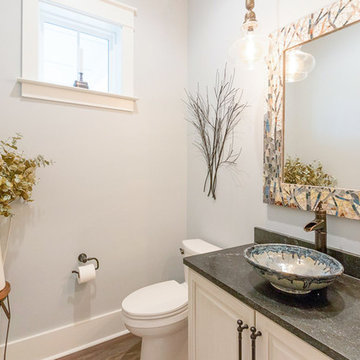
Mid-sized country powder room in Atlanta with raised-panel cabinets, white cabinets, a two-piece toilet, grey walls, dark hardwood floors, a vessel sink, soapstone benchtops, brown floor and black benchtops.
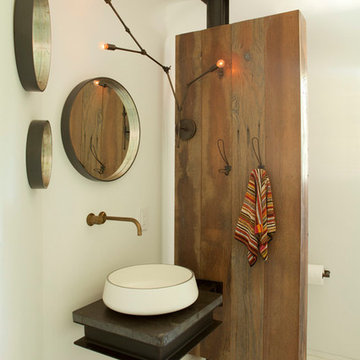
This plaster-walled powder room glows with light from its single window. Coved marble base and a radiused transition between the plaster walls and ceiling accentuate the visual impact of the free-standing sink. The sink, wall sconce, and towel holders are supported by a blackened structural steel column and cantilevered shelf, the latter capped with a natural soapstone slab top. PDA used richly toned reclaimed lumber to create a screen on the post - offering privacy to the toilet area beyond. Wall mirrors by interior designer Cristi Conaway, whose furniture and decorative talents are seen throughout this house!
Photo Credit: Undine Prohl
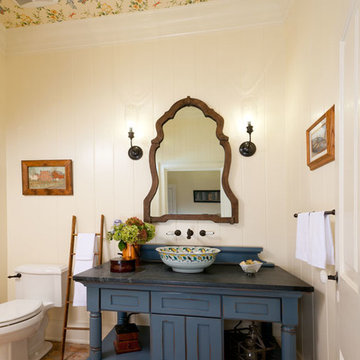
Country charm carries into the redesigned powder room, featuring custom vanity, wood planked walls, handpainted vessel bowl sink. Photo byCraig Thompson
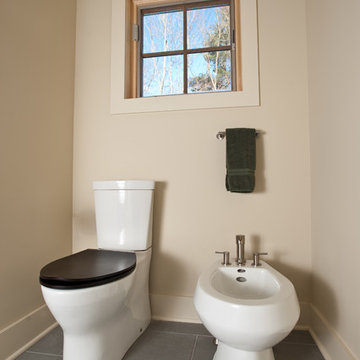
Rob Spring Photography
This is an example of a mid-sized contemporary powder room in Boston with a vessel sink, shaker cabinets, dark wood cabinets, soapstone benchtops, a bidet, white walls, porcelain floors, black tile, porcelain tile, grey floor and black benchtops.
This is an example of a mid-sized contemporary powder room in Boston with a vessel sink, shaker cabinets, dark wood cabinets, soapstone benchtops, a bidet, white walls, porcelain floors, black tile, porcelain tile, grey floor and black benchtops.
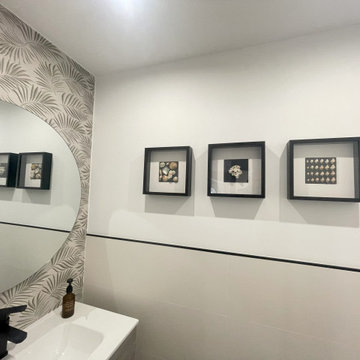
DESPUÉS: Para optimizar el espacio del aseo, se colocó una puerta corredera, lo que lo ha convertido en un espacio cómodo de utilizar, y mucho más amplio. Utilizar azulejos 3D aportan un toque de diseño. Y se trabajó con la iluminación indirecta para poder jugar con las luces y las sombras.
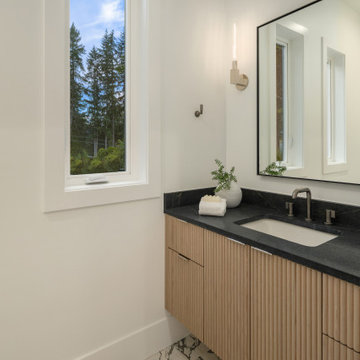
Photo of a mid-sized contemporary powder room in Seattle with louvered cabinets, light wood cabinets, a one-piece toilet, white walls, marble floors, an undermount sink, soapstone benchtops, black benchtops and a floating vanity.
Beige Powder Room Design Ideas with Soapstone Benchtops
1