Beige Powder Room Design Ideas with Solid Surface Benchtops
Refine by:
Budget
Sort by:Popular Today
61 - 80 of 409 photos
Item 1 of 3
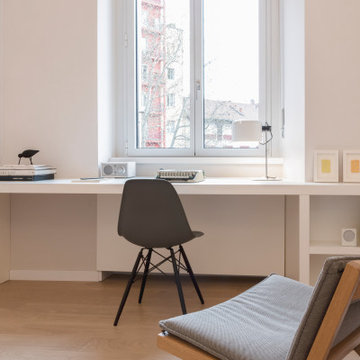
Large contemporary powder room with flat-panel cabinets, light wood cabinets, a wall-mount toilet, white tile, porcelain tile, white walls, porcelain floors, an integrated sink, solid surface benchtops, white floor, white benchtops and a floating vanity.
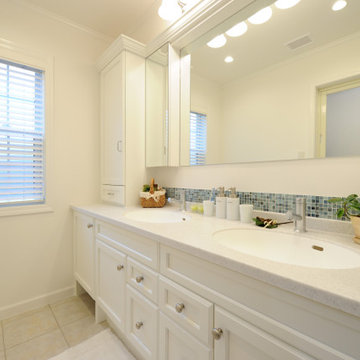
Traditional powder room in Other with raised-panel cabinets, white cabinets, blue tile, glass tile, white walls, porcelain floors, an integrated sink, solid surface benchtops, beige floor, grey benchtops, a built-in vanity and wallpaper.
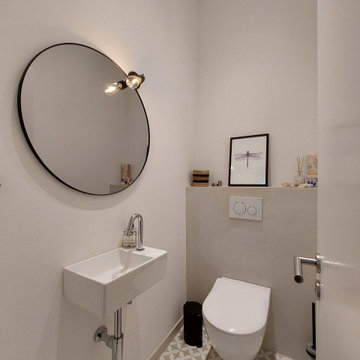
Düsseldorf, Modernisierung einer Stadtvilla.
Design ideas for a small traditional powder room in Dusseldorf with a two-piece toilet, gray tile, stone tile, white walls, cement tiles, a console sink, solid surface benchtops, beige floor, white benchtops, a floating vanity and decorative wall panelling.
Design ideas for a small traditional powder room in Dusseldorf with a two-piece toilet, gray tile, stone tile, white walls, cement tiles, a console sink, solid surface benchtops, beige floor, white benchtops, a floating vanity and decorative wall panelling.
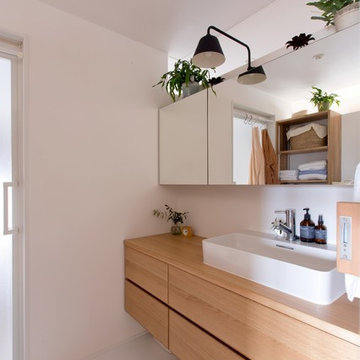
This is an example of a mid-sized asian powder room in Other with flat-panel cabinets, brown cabinets, white walls, a vessel sink, brown benchtops, a two-piece toilet, white tile, porcelain tile, medium hardwood floors, solid surface benchtops and beige floor.
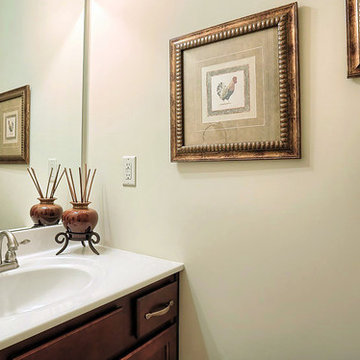
This spacious 2-story home features a welcoming front porch and 2-car side entry garage with mudroom. A dramatic 2-story ceiling in the Foyer creates a grand impression upon entering the home. The Foyer is flanked by the Study to the left and the Living Room to the right. Off of the Living Room is the Formal Dining Room adorned by chair rail with elegant block detail.
The Kitchen with stainless steel appliances and convenient island opens to the sunny Breakfast Area with sliding glass door access to backyard patio. The spacious Family Room features a cozy gas fireplace and triple windows providing plenty of natural light.
The second floor boast all 4 bedrooms, 2 full bathrooms, and a laundry room. The Owner’s Suite with truncated ceiling features an expansive closet and private bathroom with 5’ shower and double bowl vanity with cultured marble top.
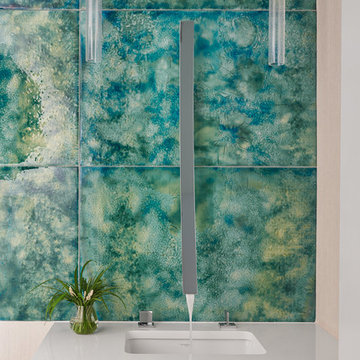
Mid-sized contemporary powder room in DC Metro with blue tile, green tile, multi-coloured tile, an undermount sink, solid surface benchtops and white benchtops.
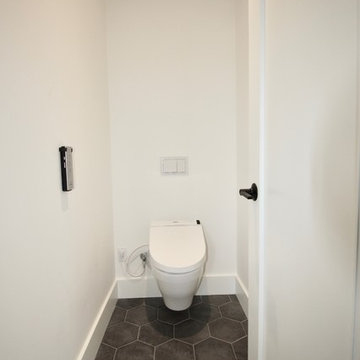
This is an example of a mid-sized contemporary powder room in Calgary with flat-panel cabinets, light wood cabinets, subway tile, white walls, cement tiles, a vessel sink, solid surface benchtops, grey floor and white benchtops.
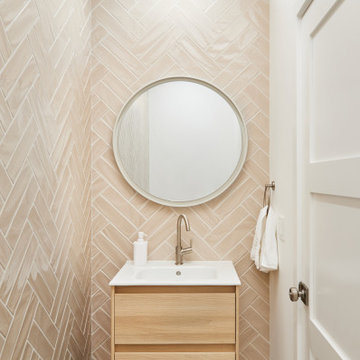
This is an example of a mid-sized transitional powder room in Portland with flat-panel cabinets, light wood cabinets, a two-piece toilet, beige tile, porcelain tile, white walls, concrete floors, an integrated sink, solid surface benchtops, grey floor and white benchtops.
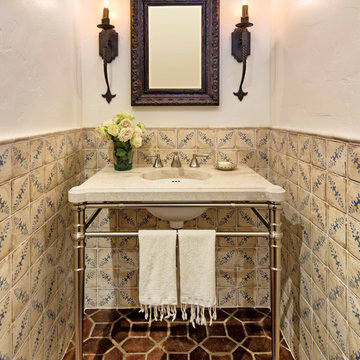
Architectural Design by Allen Kitchen & Bath | Photo by: Jim Bartsch
This Houzz project features the wide array of bathroom projects that Allen Construction has built and, where noted, designed over the years.
Allen Kitchen & Bath - the company's design-build division - works with clients to design the kitchen of their dreams within a tightly controlled budget. We’re there for you every step of the way, from initial sketches through welcoming you into your newly upgraded space. Combining both design and construction experts on one team helps us to minimize both budget and timelines for our clients. And our six phase design process is just one part of why we consistently earn rave reviews year after year.
Learn more about our process and design team at: http://design.buildallen.com
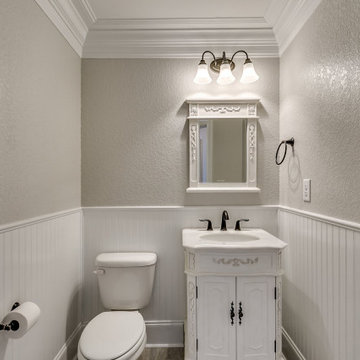
Inspiration for a large powder room in Charleston with shaker cabinets, white cabinets, beige walls, dark hardwood floors, an integrated sink, solid surface benchtops, brown floor, white benchtops, a built-in vanity and decorative wall panelling.
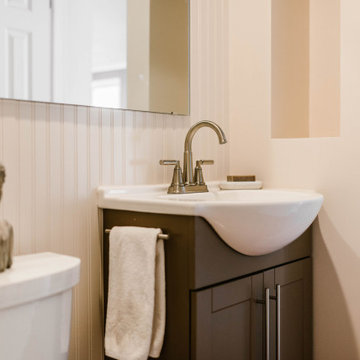
Design ideas for a small arts and crafts powder room in Chicago with shaker cabinets, brown cabinets, a one-piece toilet, beige walls, medium hardwood floors, a trough sink, solid surface benchtops, brown floor and white benchtops.
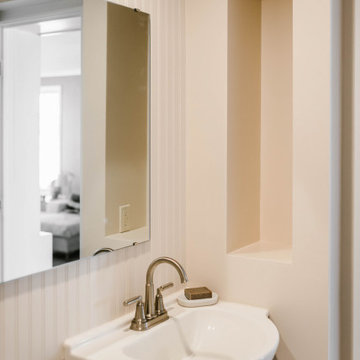
This is an example of a small arts and crafts powder room in Chicago with shaker cabinets, brown cabinets, a one-piece toilet, beige walls, medium hardwood floors, a trough sink, solid surface benchtops, brown floor and white benchtops.
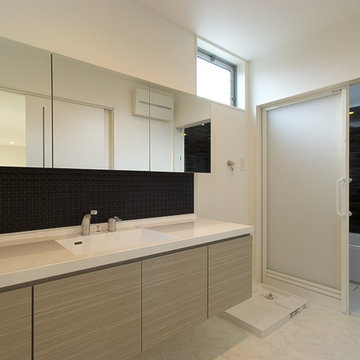
大きな洗面化粧台を設置した洗面脱衣室。カウンターは約1.8mあり、家族が一緒に使用することができます。
Mid-sized modern powder room in Other with white benchtops, flat-panel cabinets, grey cabinets, black tile, mosaic tile, white walls, vinyl floors, an integrated sink, solid surface benchtops, white floor, a floating vanity, wallpaper and wallpaper.
Mid-sized modern powder room in Other with white benchtops, flat-panel cabinets, grey cabinets, black tile, mosaic tile, white walls, vinyl floors, an integrated sink, solid surface benchtops, white floor, a floating vanity, wallpaper and wallpaper.
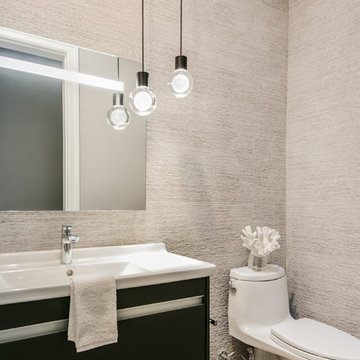
This is an example of a mid-sized contemporary powder room in Atlanta with flat-panel cabinets, black cabinets, a one-piece toilet, beige tile, stone tile, beige walls, an integrated sink and solid surface benchtops.
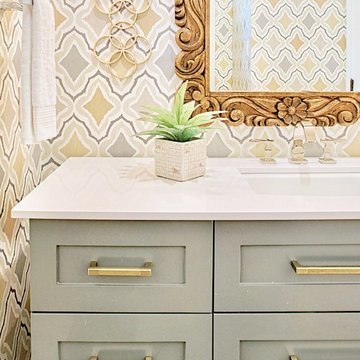
Inspiration for a mid-sized transitional powder room in Austin with shaker cabinets, grey cabinets, beige walls, an undermount sink and solid surface benchtops.
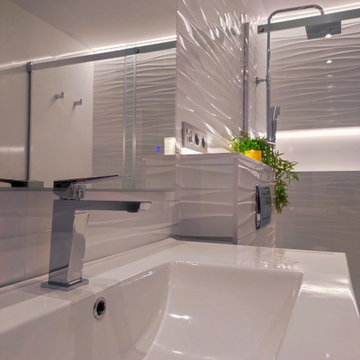
private bathroom Complete renovation
Design ideas for a small modern powder room in Other with flat-panel cabinets, grey cabinets, a wall-mount toilet, white tile, ceramic tile, white walls, wood-look tile, a wall-mount sink, solid surface benchtops, grey floor, white benchtops, a freestanding vanity, coffered and brick walls.
Design ideas for a small modern powder room in Other with flat-panel cabinets, grey cabinets, a wall-mount toilet, white tile, ceramic tile, white walls, wood-look tile, a wall-mount sink, solid surface benchtops, grey floor, white benchtops, a freestanding vanity, coffered and brick walls.
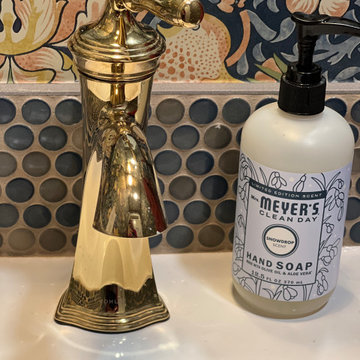
This jewel of a powder room started with our homeowner's obsession with William Morris "Strawberry Thief" wallpaper. After assessing the Feng Shui, we discovered that this bathroom was in her Wealth area. So, we really went to town! Glam, luxury, and extravagance were the watchwords. We added her grandmother's antique mirror, brass fixtures, a brick floor, and voila! A small but mighty powder room.
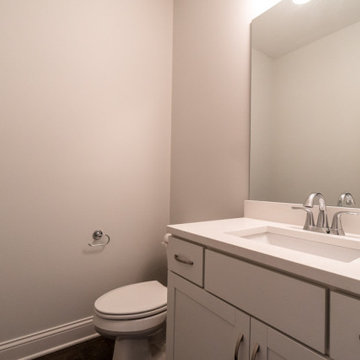
Inspiration for a transitional powder room in Louisville with recessed-panel cabinets, grey cabinets, a one-piece toilet, beige walls, dark hardwood floors, a drop-in sink, solid surface benchtops, brown floor, white benchtops and a built-in vanity.
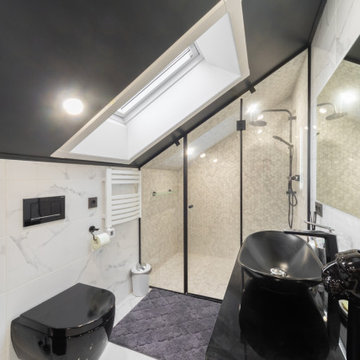
Design ideas for a mid-sized transitional powder room in Moscow with beaded inset cabinets, white cabinets, a wall-mount toilet, white tile, porcelain tile, white walls, porcelain floors, a vessel sink, solid surface benchtops, white floor and white benchtops.
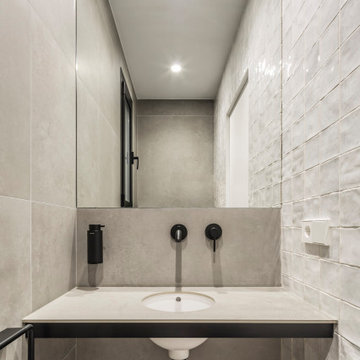
This is an example of a small contemporary powder room in Valencia with open cabinets, white cabinets, white tile, ceramic tile, a drop-in sink, solid surface benchtops, beige benchtops and a floating vanity.
Beige Powder Room Design Ideas with Solid Surface Benchtops
4