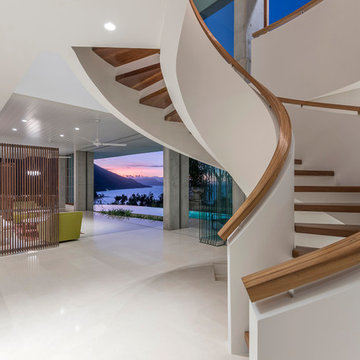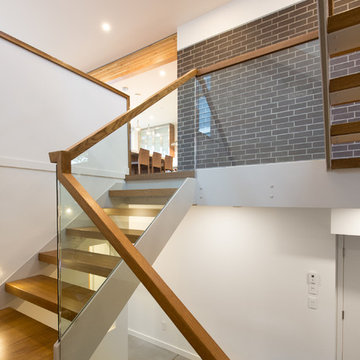Beige Spiral Staircase Design Ideas
Refine by:
Budget
Sort by:Popular Today
141 - 160 of 314 photos
Item 1 of 3
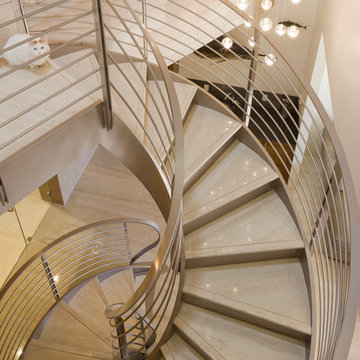
Patrick Coulie Photography
Contemporary tile spiral staircase in Albuquerque with metal railing.
Contemporary tile spiral staircase in Albuquerque with metal railing.
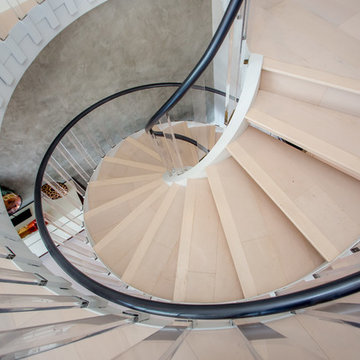
Part of Complete Home Remodeling : Stairs for the 2nd Floor
Design ideas for a modern marble spiral staircase in Los Angeles with glass railing.
Design ideas for a modern marble spiral staircase in Los Angeles with glass railing.
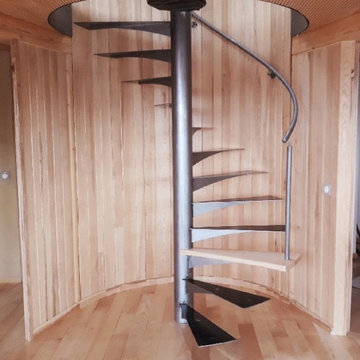
This is an example of an industrial wood spiral staircase in Other with open risers.
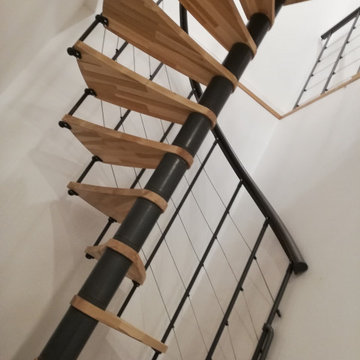
Le client souhaitait un remplacer un ancier escalier par un colimaçon rond pour faciliter et sécuriser l'accès à son souplex. La finition avec une structure noire et des marches en bois clair s'inscrit parfaitement dans l'ambiance atelier du bureau.
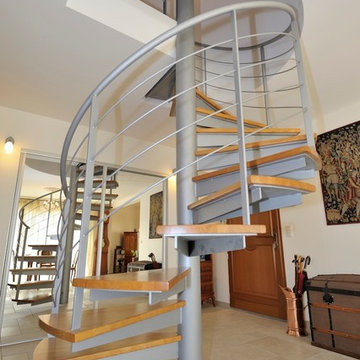
ESCALIER HELICOIDAL BOIS ET FER
Inspiration for a large mediterranean wood spiral staircase in Montpellier with metal risers.
Inspiration for a large mediterranean wood spiral staircase in Montpellier with metal risers.
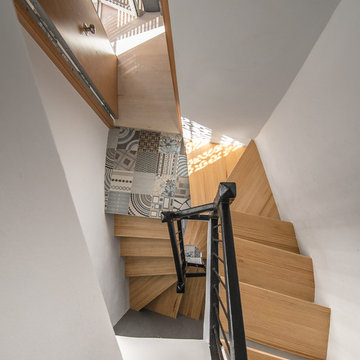
Cabrera Photo
Photo of a large mediterranean wood spiral staircase in Alicante-Costa Blanca.
Photo of a large mediterranean wood spiral staircase in Alicante-Costa Blanca.
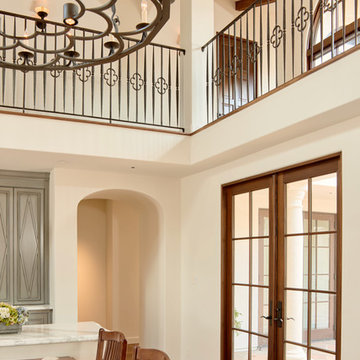
Dean J. Birini
Large mediterranean spiral staircase in Santa Barbara with metal railing.
Large mediterranean spiral staircase in Santa Barbara with metal railing.
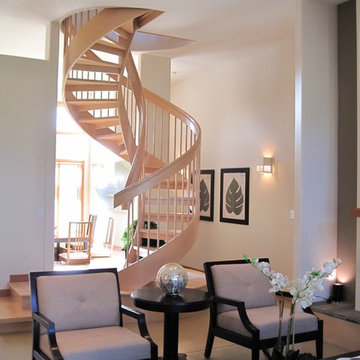
A concrete floor with radiant heating is finished in natural tones acid wash. Laser cut leaves from slate, embedded in the floor, seem 'blown in' through the front door. A raised platform behind shoji screens offer japanese style seating at a 'sunken' table.
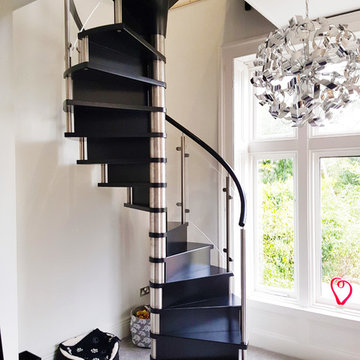
Design ideas for a mid-sized modern wood spiral staircase in Other with wood risers and mixed railing.
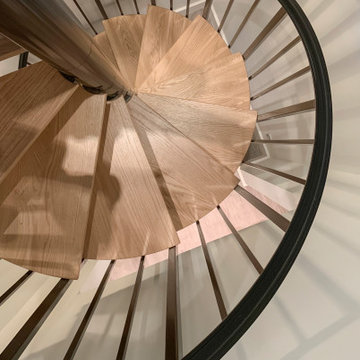
Natural wood handrails and steps (paired with black horizontal rails), invite owners and guess to explore upper and bottom levels of this recently built home; it also features a custom spiral staircase with jet-black metal triangular frames designed to support natural wood steps. CSC 1976-2020 © Century Stair Company. ® All rights reserved.
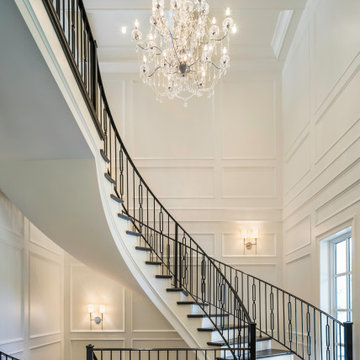
winding stairs
Sarah gallop design inc
Design ideas for an expansive transitional wood spiral staircase in Vancouver with open risers and wood railing.
Design ideas for an expansive transitional wood spiral staircase in Vancouver with open risers and wood railing.
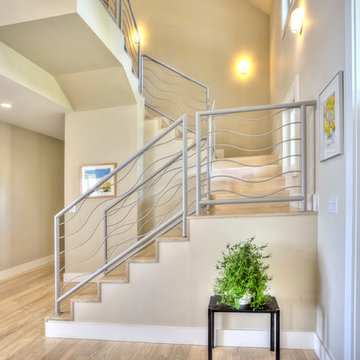
David Lindsay
Photo of a mid-sized transitional wood spiral staircase in New York with wood risers and metal railing.
Photo of a mid-sized transitional wood spiral staircase in New York with wood risers and metal railing.
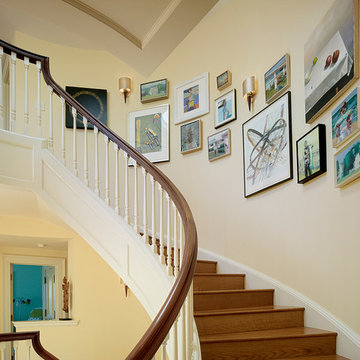
Matthew Millman Photography
Photo of a large traditional wood spiral staircase in San Francisco with wood risers.
Photo of a large traditional wood spiral staircase in San Francisco with wood risers.
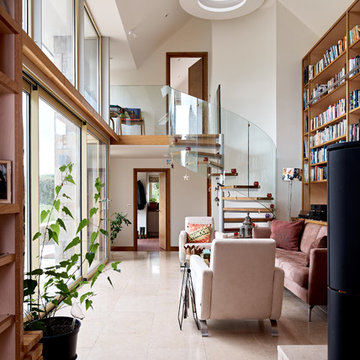
Adam Carter
Photo of a small contemporary wood spiral staircase in Wiltshire with open risers and glass railing.
Photo of a small contemporary wood spiral staircase in Wiltshire with open risers and glass railing.
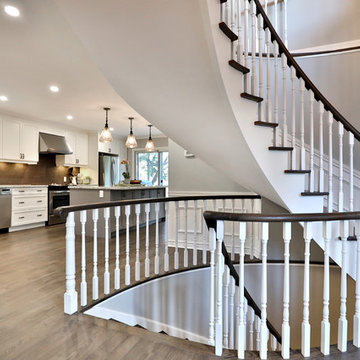
Open up the main floor, please. The main floor had the traditional rooms segregated from each other. Two load-bearing walls were removed and replaced with a beautifully functional open and airy main floor for this family of four to enjoy. The load-bearing wall between the kitchen and dining room was replaced with a steel beam located in the ceiling to provide a seamless transition.
This renovation includes a new mud room with storage built-ins entering from the garage, a laundry room, a new kitchen with island, and a new dining room and family room. The subfloor was reinforced, and a new hardwood floor installed throughout.
The existing stair railing was replaced and the treads and risers were refinished to complement the style of the new interior finishes.
Whether you enter from the main door or from the garage to the mud / laundry room, this renovation says "I am home."
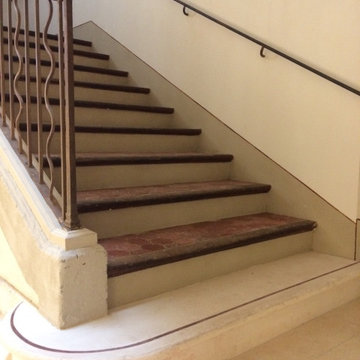
photos après : rez-de-chaussée
This is an example of a large transitional terracotta spiral staircase in Marseille with concrete risers and metal railing.
This is an example of a large transitional terracotta spiral staircase in Marseille with concrete risers and metal railing.
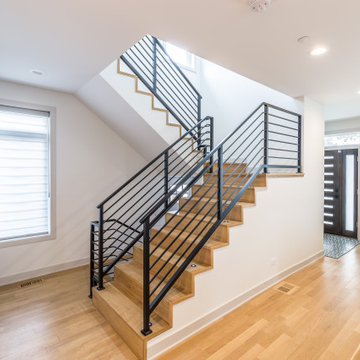
Inspiration for a mid-sized transitional wood spiral staircase in Chicago with wood risers and metal railing.
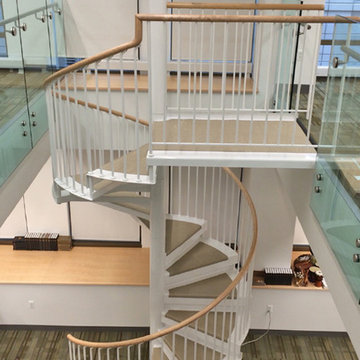
Duvinage Spiral Stairs
Photo of a mid-sized transitional metal spiral staircase in DC Metro with metal risers and wood railing.
Photo of a mid-sized transitional metal spiral staircase in DC Metro with metal risers and wood railing.
Beige Spiral Staircase Design Ideas
8
