Beige Staircase Design Ideas with Glass Railing
Refine by:
Budget
Sort by:Popular Today
101 - 120 of 610 photos
Item 1 of 3
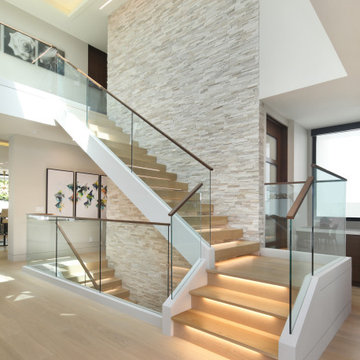
This is an example of a large modern wood floating staircase in Los Angeles with glass railing.
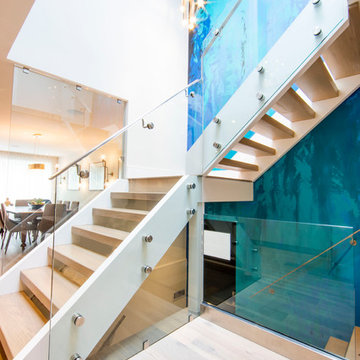
Aia photography
This is an example of a large contemporary wood floating staircase in Toronto with open risers and glass railing.
This is an example of a large contemporary wood floating staircase in Toronto with open risers and glass railing.
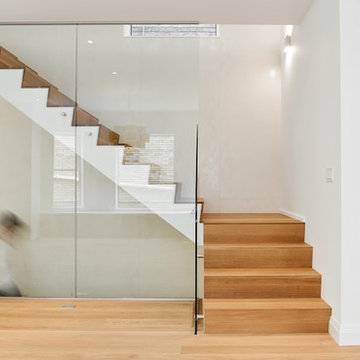
Angled white oak treads flow up the stairs to the second floor, against a three-storey tall wall of thin porcelain tile; a subtle move that ties the house together from top to bottom.
Photo by Scott Norsworthy
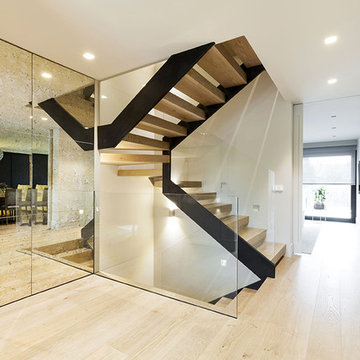
Inspiration for a contemporary wood u-shaped staircase in Madrid with open risers and glass railing.
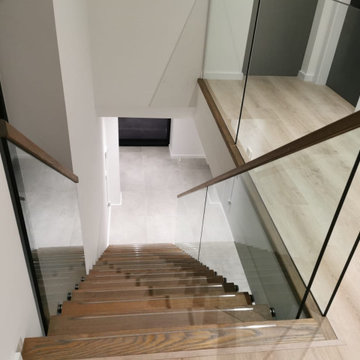
Staircase design and flooring specification by Hestia Design. Followed with a colour consultation.
The monochrome palette was used throughout the home to create a timeless look which created a high-end modern feel. The result is a beautiful contemporary home with clever planning and thoughtful design.
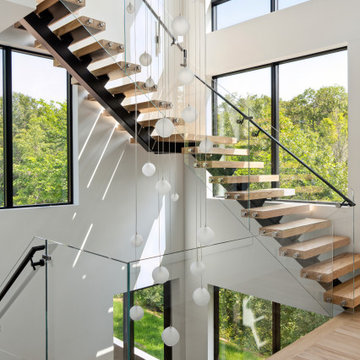
Ascend the floating staircases with custom glass and metal railings, or take the elevator which provides seamless access to all three floors.
Photo of a floating staircase in Minneapolis with glass railing.
Photo of a floating staircase in Minneapolis with glass railing.
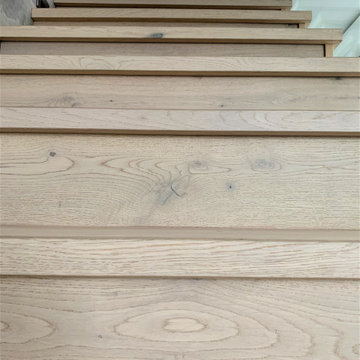
White Oak Engineered Hardwood flooring and staircase.
Photo of a contemporary wood straight staircase in Vancouver with wood risers and glass railing.
Photo of a contemporary wood straight staircase in Vancouver with wood risers and glass railing.
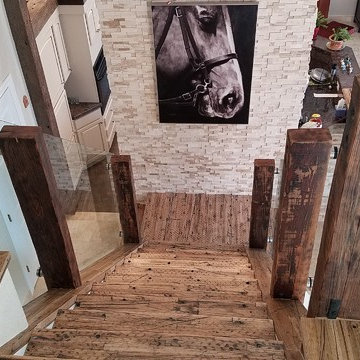
Inspiration for a mid-sized country wood straight staircase in Denver with wood risers and glass railing.
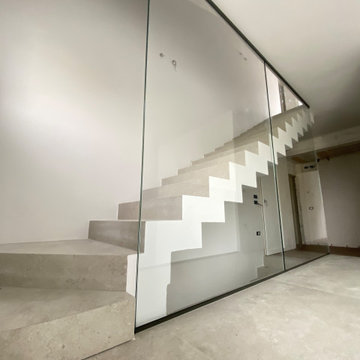
Chiusura vano scala con parete di vetro
Design ideas for a modern concrete l-shaped staircase in Other with concrete risers and glass railing.
Design ideas for a modern concrete l-shaped staircase in Other with concrete risers and glass railing.
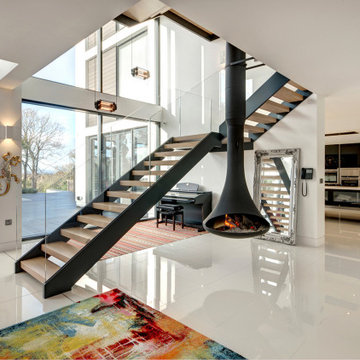
Zenith is a split-level 3 storey replacement dwelling in the Californian international style, set in half an acre on the Battledown estate, a mile and a half from Cheltenham town centre. Planning for this substantial house was achieved by integrating the volume well within a difficult sloping site accounting for; existing trees, overlooking & orientation, and the scale & character of the surrounding area.
The result is a minimal 6,000 sq ft property which has a bridged courtyard entrance, six bedroom suites and vast gallery-style living spaces at the heart of which is a suspended wood burner and floating, glass balustraded staircase. Complete with a cinema room, a gym and a heated outdoor pool.
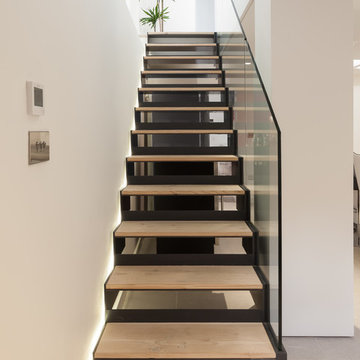
Peter Landers Photography
Inspiration for a contemporary wood straight staircase in London with open risers and glass railing.
Inspiration for a contemporary wood straight staircase in London with open risers and glass railing.
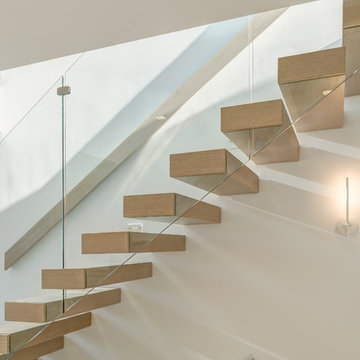
Photo by Michael Biondo
Inspiration for a modern wood floating staircase in New York with open risers and glass railing.
Inspiration for a modern wood floating staircase in New York with open risers and glass railing.
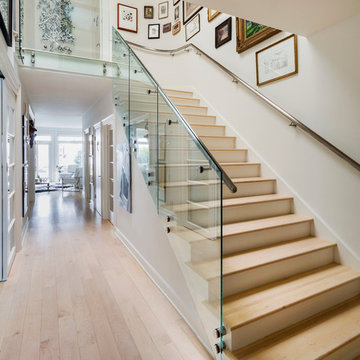
Large contemporary wood l-shaped staircase in Chicago with wood risers and glass railing.
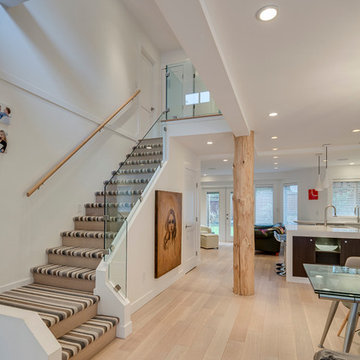
Mid-sized modern carpeted l-shaped staircase in Vancouver with wood risers and glass railing.
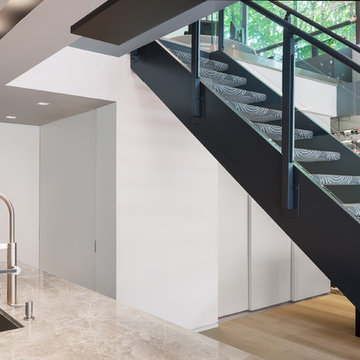
Photography by 10 Frame Handles
Photo of a mid-sized contemporary carpeted floating staircase in Toronto with open risers and glass railing.
Photo of a mid-sized contemporary carpeted floating staircase in Toronto with open risers and glass railing.
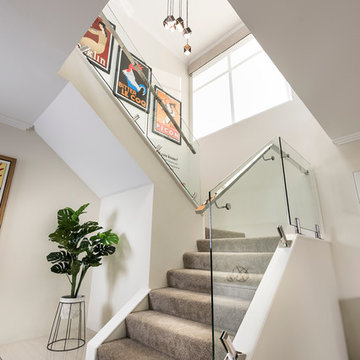
D-Max
Design ideas for a large modern carpeted u-shaped staircase in Perth with carpet risers and glass railing.
Design ideas for a large modern carpeted u-shaped staircase in Perth with carpet risers and glass railing.
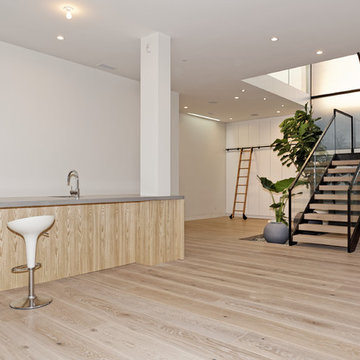
Design ideas for a mid-sized contemporary wood u-shaped staircase in San Francisco with open risers and glass railing.
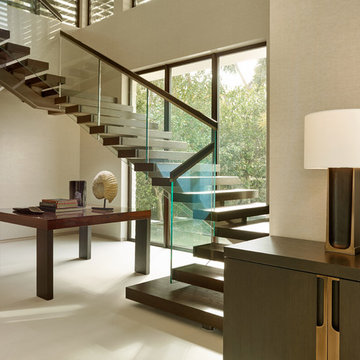
Mid-sized contemporary wood curved staircase in Miami with wood risers and glass railing.
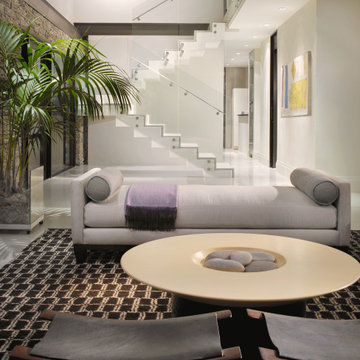
Mid-sized contemporary floating staircase in Miami with glass railing.
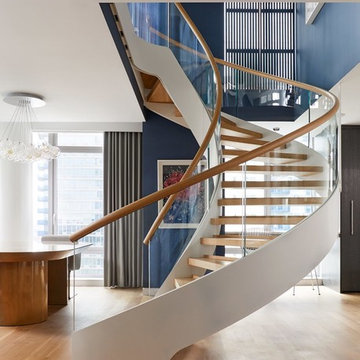
Swedish design firm Cortina & Käll were tasked with connecting a new 1,400-square-foot apartment to an existing 3,000-square-foot apartment in a New York City high-rise. Their goal was to give the apartment a scale and flow benefitting its new larger size.
“We envisioned a light and sculptural spiral staircase at the center of it all. The staircase and its opening allowed us to achieve the desired transparency and volume, creating a dramatically new and generous apartment,” said Francisco Cortina.
Read more about this project on our blog: https://www.europeancabinets.com/news/cast-curved-staircase-nyc-cortina-kall/
Photo: Tim Williams Photography
Beige Staircase Design Ideas with Glass Railing
6