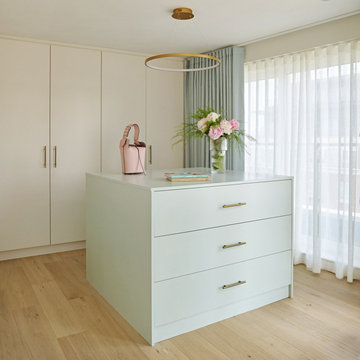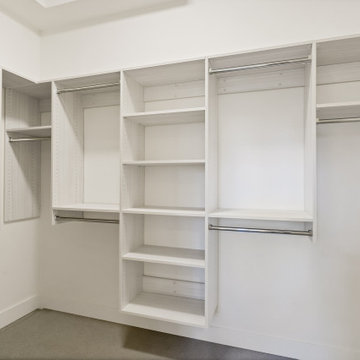Beige Storage and Wardrobe Design Ideas
Refine by:
Budget
Sort by:Popular Today
161 - 180 of 1,506 photos
Item 1 of 3

A fabulous new walk-in closet with an accent wallpaper.
Photography (c) Jeffrey Totaro.
Mid-sized transitional women's walk-in wardrobe in Philadelphia with glass-front cabinets, white cabinets, medium hardwood floors and brown floor.
Mid-sized transitional women's walk-in wardrobe in Philadelphia with glass-front cabinets, white cabinets, medium hardwood floors and brown floor.
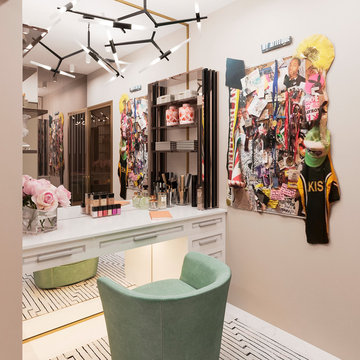
Small contemporary women's dressing room in Other with flat-panel cabinets, beige cabinets, porcelain floors and white floor.
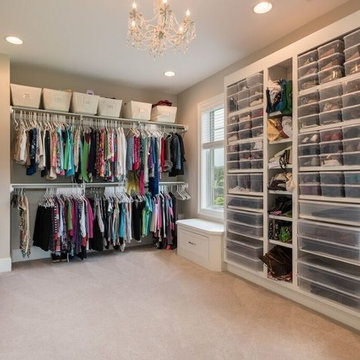
Inspiration for a large traditional gender-neutral walk-in wardrobe in Other with open cabinets, white cabinets, carpet and beige floor.
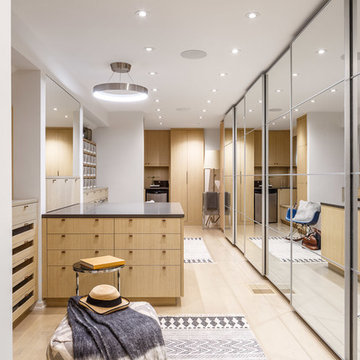
Design & Supply: Astro Design Center (Ottawa, ON)
Photo Credit: Doublespace Photography
Downsview Cabinetry
The goal of the new design was to make the space feel as large as possible, create plenty of dresser and closet space, and have enough room to lounge.
Products available through Astro
(Fantini Rubinetti, Wetstyle & more)

The Kelso's Primary Closet is a spacious and well-designed area dedicated to organizing and storing their clothing and accessories. The closet features a plush gray carpet that adds a touch of comfort and luxury underfoot. A large gray linen bench serves as a stylish and practical seating option, allowing the Kelso's to sit down while choosing their outfits. The closet itself is a generous walk-in design, providing ample space for hanging clothes, shelves for folded items, and storage compartments for shoes and accessories. The round semi-flush lighting fixtures enhance the visibility and add a modern touch to the space. The white melamine closet system offers a clean and sleek appearance, ensuring a cohesive and organized look. With the combination of the gray carpet, linen bench, walk-in layout, lighting, and melamine closet system, the Kelso's Primary Closet creates a functional and aesthetically pleasing space for their clothing storage needs.
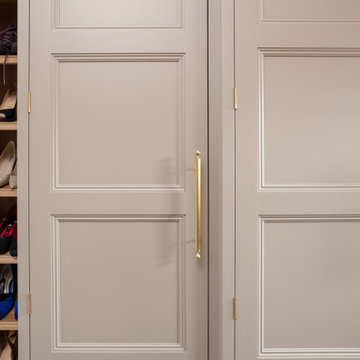
Dressing Room forming part of the Master Suite
Photo of a small traditional storage and wardrobe in Other with beaded inset cabinets, beige cabinets, carpet and grey floor.
Photo of a small traditional storage and wardrobe in Other with beaded inset cabinets, beige cabinets, carpet and grey floor.
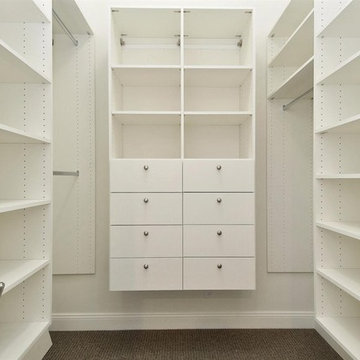
Large beach style gender-neutral walk-in wardrobe in San Francisco with flat-panel cabinets, white cabinets and carpet.
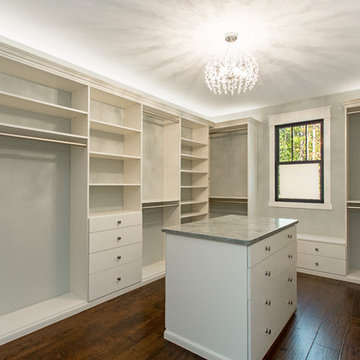
Bryan Chavez
Photo of a mid-sized traditional gender-neutral walk-in wardrobe in Richmond with flat-panel cabinets, white cabinets, dark hardwood floors and brown floor.
Photo of a mid-sized traditional gender-neutral walk-in wardrobe in Richmond with flat-panel cabinets, white cabinets, dark hardwood floors and brown floor.
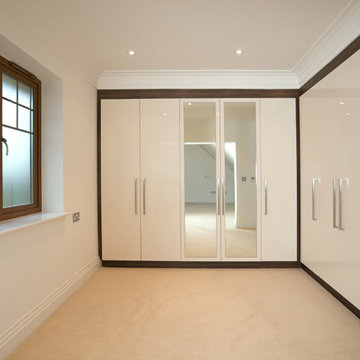
ISTOCK PHOTOS
Design ideas for a mid-sized modern gender-neutral built-in wardrobe in Toronto with flat-panel cabinets, white cabinets and carpet.
Design ideas for a mid-sized modern gender-neutral built-in wardrobe in Toronto with flat-panel cabinets, white cabinets and carpet.
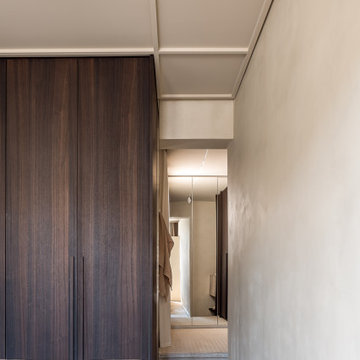
This is an example of a mid-sized scandinavian gender-neutral storage and wardrobe in Paris with beaded inset cabinets, dark wood cabinets, light hardwood floors and coffered.
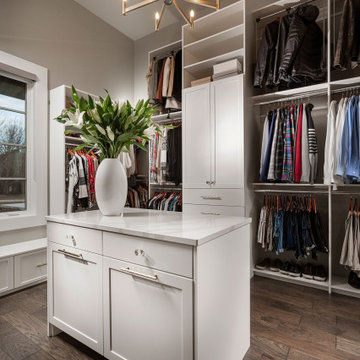
Inspiration for a large transitional gender-neutral walk-in wardrobe in Other with shaker cabinets, white cabinets, dark hardwood floors and brown floor.
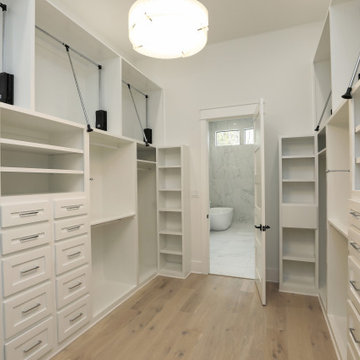
Custom designer walk-in master bedroom closet complete with designer lighting, built in dressers, valet rods & pull downs!
Photo of a large country gender-neutral walk-in wardrobe in Houston with shaker cabinets, white cabinets and light hardwood floors.
Photo of a large country gender-neutral walk-in wardrobe in Houston with shaker cabinets, white cabinets and light hardwood floors.
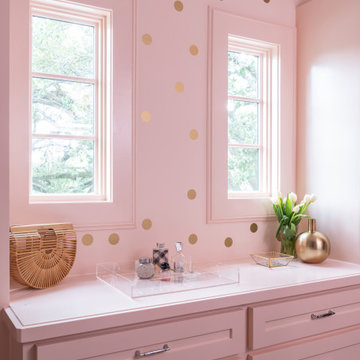
Inspiration for a large transitional women's walk-in wardrobe in Houston with shaker cabinets.
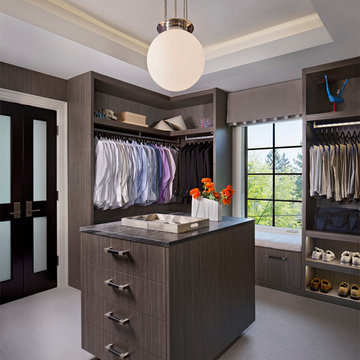
Design ideas for a large contemporary men's dressing room in Detroit with open cabinets, carpet, dark wood cabinets and grey floor.
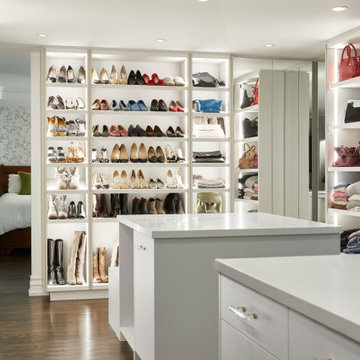
This original 90’s home was in dire need of a major refresh. The kitchen was totally reimagined and designed to incorporate all of the clients needs from and oversized panel ready Sub Zero, spacious island with prep sink and wine storage, floor to ceiling pantry, endless drawer space, and a marble wall with floating brushed brass shelves with integrated lighting.
The powder room cleverly utilized leftover marble from the kitchen to create a custom floating vanity for the powder to great effect. The satin brass wall mounted faucet and patterned wallpaper worked out perfectly.
The ensuite was enlarged and totally reinvented. From floor to ceiling book matched Statuario slabs of Laminam, polished nickel hardware, oversized soaker tub, integrated LED mirror, floating shower bench, linear drain, and frameless glass partitions this ensuite spared no luxury.
The all new walk-in closet boasts over 100 lineal feet of floor to ceiling storage that is well illuminated and laid out to include a make-up table, luggage storage, 3-way angled mirror, twin islands with drawer storage, shoe and boot shelves for easy access, accessory storage compartments and built-in laundry hampers.
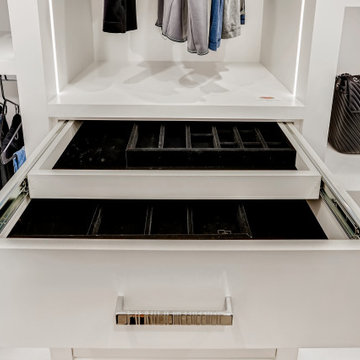
Modern, white, bright walk-in closet with custom lighting and double-thick panels. His and her sides include room for purses, shoes, briefcases, and plenty of space for clothing. 4 drawers are included on each side of the closet.
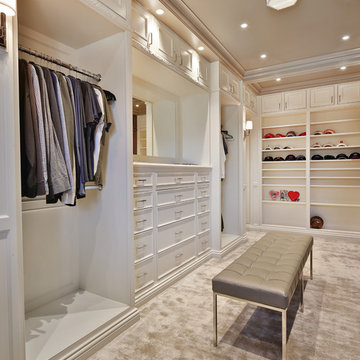
This is an example of a large traditional women's walk-in wardrobe in Columbus with beaded inset cabinets, white cabinets, carpet and grey floor.
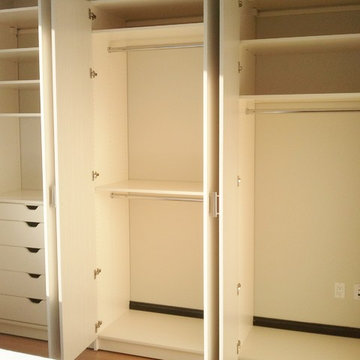
Inside wardrobe design in Antique White finish, scooped face drawers. Door are flat panels and have an etched finish and H709 handles
Design ideas for a large modern gender-neutral built-in wardrobe in New York with flat-panel cabinets and white cabinets.
Design ideas for a large modern gender-neutral built-in wardrobe in New York with flat-panel cabinets and white cabinets.
Beige Storage and Wardrobe Design Ideas
9
