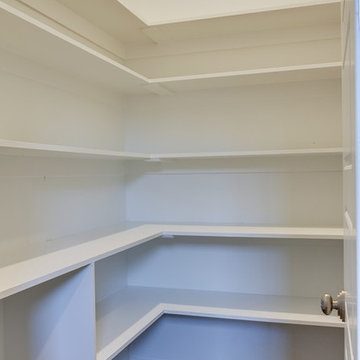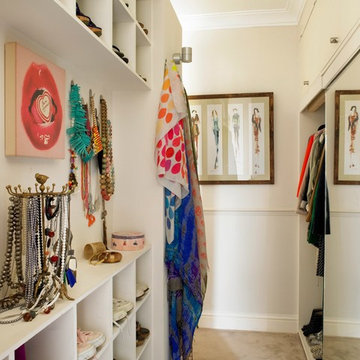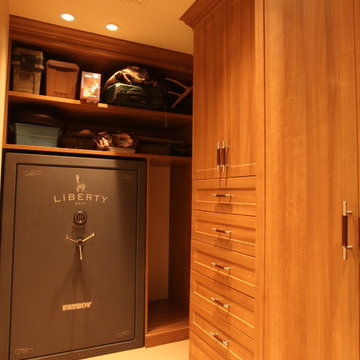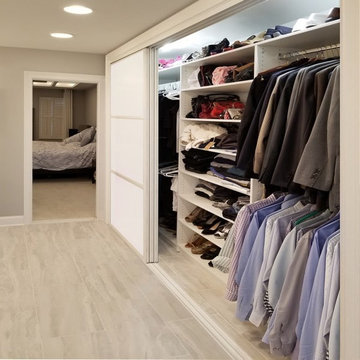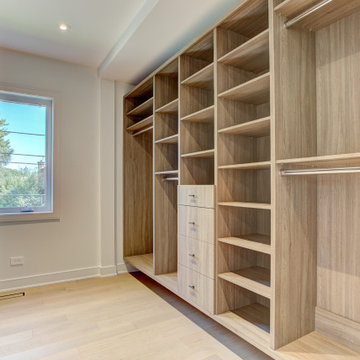Beige Storage and Wardrobe Design Ideas
Refine by:
Budget
Sort by:Popular Today
81 - 100 of 21,640 photos
Item 1 of 3
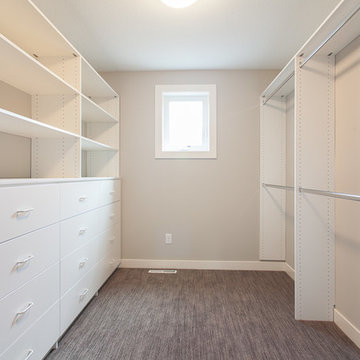
World Designs
This is an example of a modern storage and wardrobe in Minneapolis.
This is an example of a modern storage and wardrobe in Minneapolis.
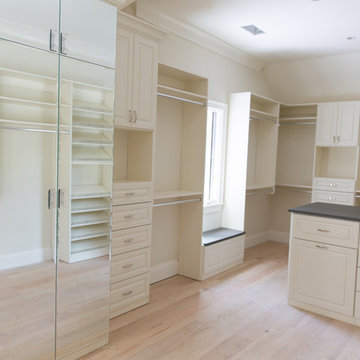
This large master walk-in closet with a peninsula island was completed in antique white and chrome hardware. The island features a custom matte finish counter-top that matches the window bench seat. Hidden beneath the window seat is extra storage. Mirrored doors conceal shoe storage and shelves. This closet has lots of drawers and hanging space. It also features a laundry hamper and a jewelry drawer in the island. The homeowner added some corner shelves to display photographs to make this a truly custom, elegant space. The home was under construction at the time of install therefore vent covers were not installed yet and the floors and some remaining trim were still not complete by the builder.
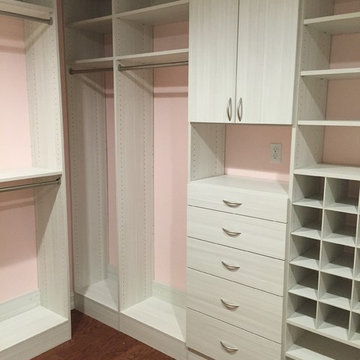
Mid-sized modern women's walk-in wardrobe in Miami with flat-panel cabinets, light wood cabinets and medium hardwood floors.
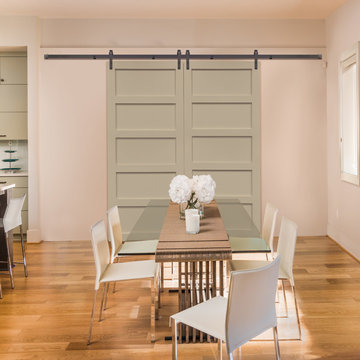
Sliding Barn Doors and Sliding Barn Door Shutters Sunburst announces sliding barn doors and barn door shutters. Our barn doors have numerous options and can be used on doors and windows. Using barn doors as a window treatment is revolutionary--a perfect way to achieve that unique design you've been searching for.
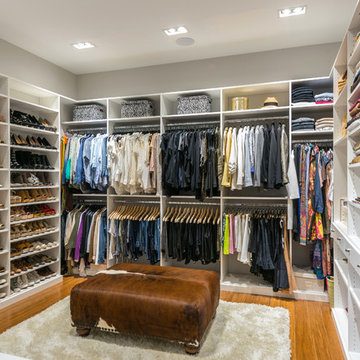
A walk-in closet is a luxurious and practical addition to any home, providing a spacious and organized haven for clothing, shoes, and accessories.
Typically larger than standard closets, these well-designed spaces often feature built-in shelves, drawers, and hanging rods to accommodate a variety of wardrobe items.
Ample lighting, whether natural or strategically placed fixtures, ensures visibility and adds to the overall ambiance. Mirrors and dressing areas may be conveniently integrated, transforming the walk-in closet into a private dressing room.
The design possibilities are endless, allowing individuals to personalize the space according to their preferences, making the walk-in closet a functional storage area and a stylish retreat where one can start and end the day with ease and sophistication.
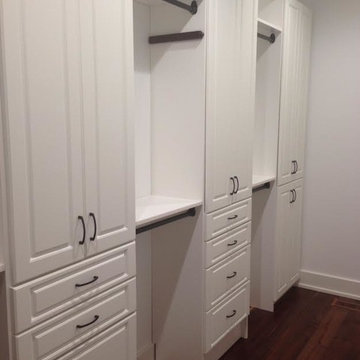
Design ideas for a mid-sized modern gender-neutral walk-in wardrobe in Huntington with raised-panel cabinets, white cabinets, dark hardwood floors and brown floor.
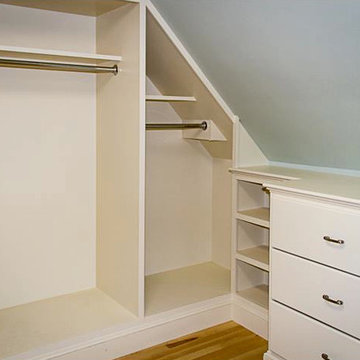
This is an example of a gender-neutral storage and wardrobe in Boston with white cabinets.
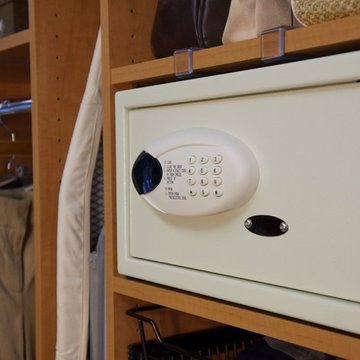
Keypad Entry Safe (fits in cabinets)
{Perfection Custom Closets
www.APerfectCloset.com
Chicago, Illinois}
Small modern gender-neutral dressing room in Chicago.
Small modern gender-neutral dressing room in Chicago.
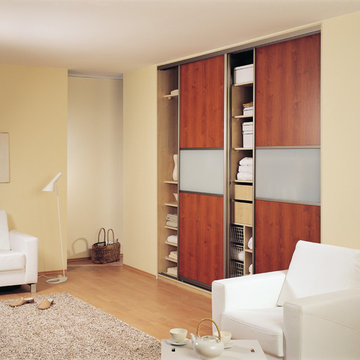
Contrasting finishes for Walk in Closet. We design our Custom Closets for you and the way you live. Capacity can be increased two to three times and organization done in a way that makes everything easy to find. Enjoy the great benefits of a professionally designed closet.
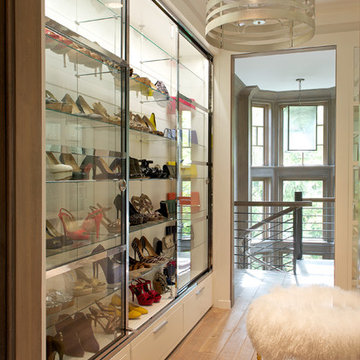
RR Builders
Mid-sized transitional women's walk-in wardrobe in New York with light hardwood floors and white cabinets.
Mid-sized transitional women's walk-in wardrobe in New York with light hardwood floors and white cabinets.
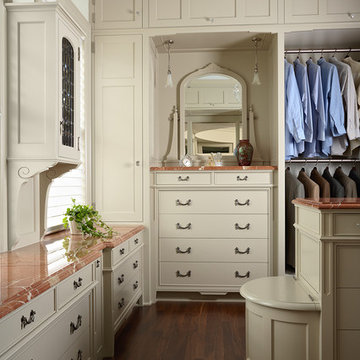
A lavish dressing room/closet with a built-in dresser and laundry hamper is connected to the master bathroom.
Susan Gilmore
Photo of a traditional gender-neutral dressing room in Minneapolis with beige cabinets and dark hardwood floors.
Photo of a traditional gender-neutral dressing room in Minneapolis with beige cabinets and dark hardwood floors.
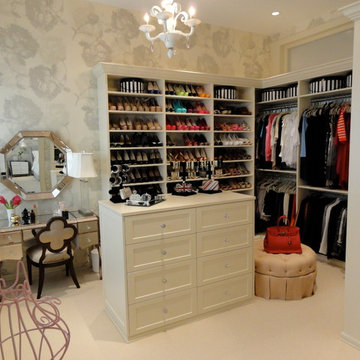
Andrea Gary
Design ideas for a traditional storage and wardrobe in New York.
Design ideas for a traditional storage and wardrobe in New York.
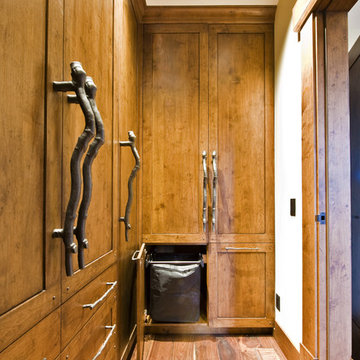
This exceptional log home is remotely located and perfectly situated to complement the natural surroundings. The home fully utilizes its spectacular views. Our design for the homeowners blends elements of rustic elegance juxtaposed with modern clean lines. It’s a sensational space where the rugged, tactile elements highlight the contrasting modern finishes.
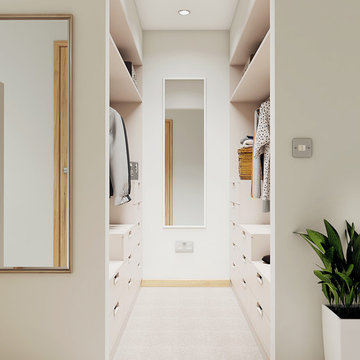
Walk-in his and hers with variety of storage. Part of Master bedroom transformation.
Inspiration for a small contemporary gender-neutral dressing room in Cambridgeshire with flat-panel cabinets, white cabinets and carpet.
Inspiration for a small contemporary gender-neutral dressing room in Cambridgeshire with flat-panel cabinets, white cabinets and carpet.
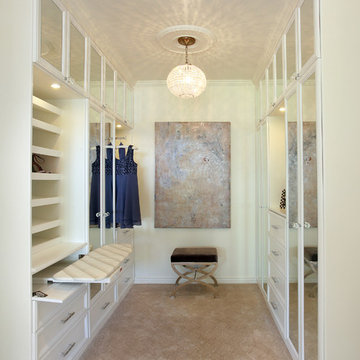
Photo of a transitional walk-in wardrobe in Los Angeles with white cabinets and carpet.
Beige Storage and Wardrobe Design Ideas
5
