Beige Storage and Wardrobe Design Ideas with Carpet
Refine by:
Budget
Sort by:Popular Today
121 - 140 of 1,825 photos
Item 1 of 3
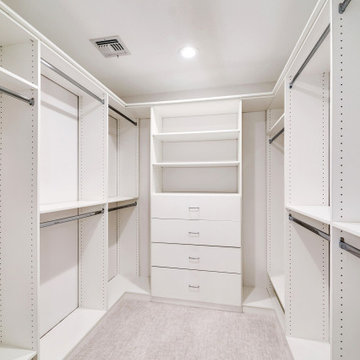
Mid-sized transitional gender-neutral walk-in wardrobe in Phoenix with flat-panel cabinets, white cabinets, carpet and beige floor.
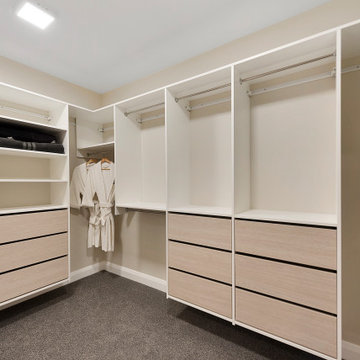
Beautiful & spacious, with light colours and clean lines, this master robe is well designed & beautifully finished
Inspiration for a large modern gender-neutral dressing room in Hamilton with carpet.
Inspiration for a large modern gender-neutral dressing room in Hamilton with carpet.
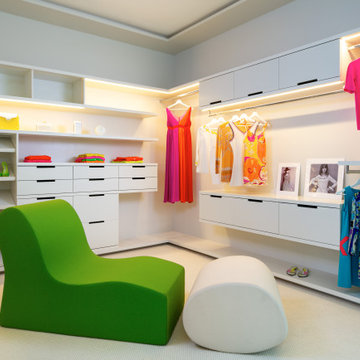
Expansive contemporary gender-neutral walk-in wardrobe in Miami with flat-panel cabinets, white cabinets, carpet and beige floor.
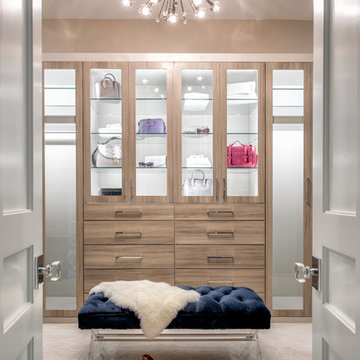
Interior Designer - KBN Interiors
Builder - Chiott Custom Homes
Photographer - Joe Purvis Photography
Photo of a transitional gender-neutral walk-in wardrobe in Charlotte with flat-panel cabinets, medium wood cabinets, carpet and white floor.
Photo of a transitional gender-neutral walk-in wardrobe in Charlotte with flat-panel cabinets, medium wood cabinets, carpet and white floor.
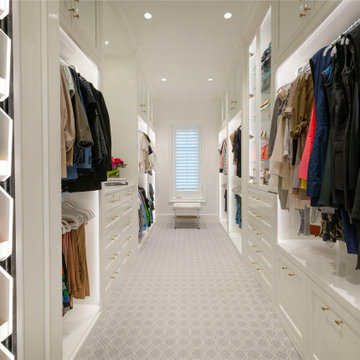
This long, narrow closet is bright, airy with extra storage, wardrobe pull downs and a shoe carousel. Mirrored upper cabinets go to the 10 foot ceiling.
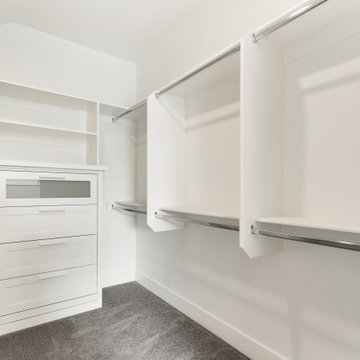
Photo of a large contemporary walk-in wardrobe in Portland with carpet and grey floor.
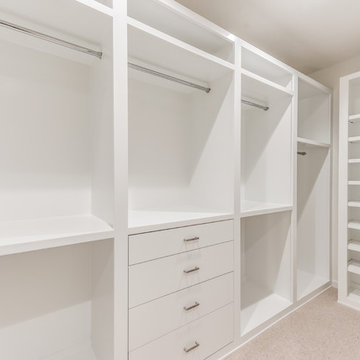
New Construction LEED Certified Home in the Inner Loop Houston Area. Featuring Custom Built Closet Organization, Custom Shaker Cabinets with Soft Close Hardware & Low VOC products, Designer Caesar Stone Countertops & Fixtures, Frameless Glass, Designer Tiles, Oak Select Wood Floors with MonoCoat Natural Oil Finish, Premium Berber Carpet, Custom Maple Accent Walls & Cabinets, Gallery Finish Level 5 – 5/8” Sheetrock, Sherwin Williams Custom Paint, Custom Sized Solid Doors, RAM Windows, Oversized Western Exterior Doors, Oversized Garage Door with Side wall Opener, LED Lighting, Surround Sound and LV Wiring, Artisan James Hardi-Plank Siding with Vented Building Envelope, Tankless Water Heaters with PEX Manifold System, Galvanized Half Round Gutters w/Rain Chains, Polished Concrete Porches, Standing Seam Metal Roof, HVAC Condensation Collection System & Solar Panels.
Architect: Appel Architects
Builder: Steven Allen Designs, LLC
Photos: Patrick Bertolino Photographer
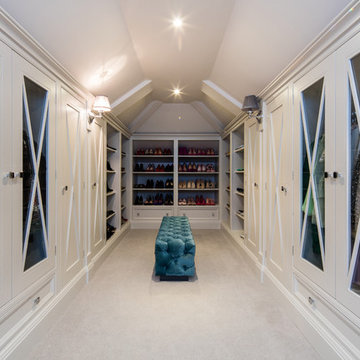
Dressing room to Master Suite
Inspiration for a large modern women's dressing room in Surrey with glass-front cabinets, grey cabinets, carpet and beige floor.
Inspiration for a large modern women's dressing room in Surrey with glass-front cabinets, grey cabinets, carpet and beige floor.
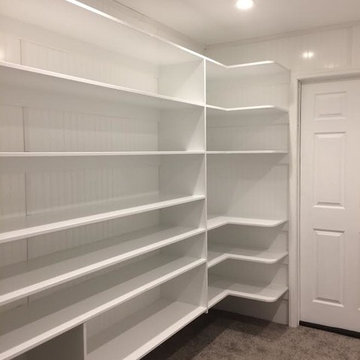
Mike N.
Design ideas for a mid-sized transitional gender-neutral walk-in wardrobe in Raleigh with open cabinets, white cabinets, carpet and brown floor.
Design ideas for a mid-sized transitional gender-neutral walk-in wardrobe in Raleigh with open cabinets, white cabinets, carpet and brown floor.
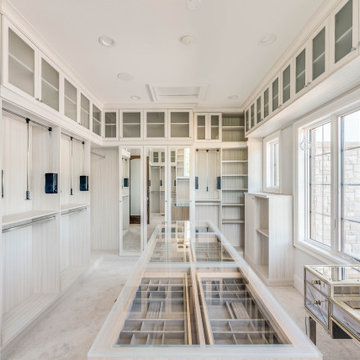
Design ideas for a large transitional women's walk-in wardrobe in Detroit with raised-panel cabinets, light wood cabinets and carpet.
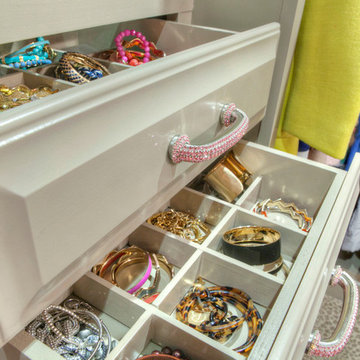
www.timelessmemoriesstudio.com
Inspiration for a mid-sized contemporary women's walk-in wardrobe in Other with grey cabinets and carpet.
Inspiration for a mid-sized contemporary women's walk-in wardrobe in Other with grey cabinets and carpet.
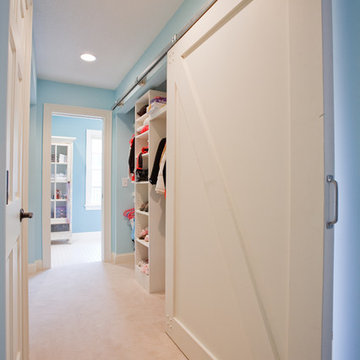
Photo by Shelley Paulson
This is an example of a traditional storage and wardrobe in Minneapolis with carpet.
This is an example of a traditional storage and wardrobe in Minneapolis with carpet.
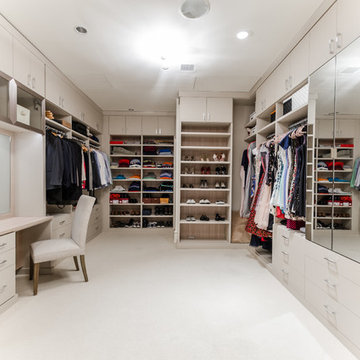
Chasity Cortijo Photography
This is an example of a contemporary gender-neutral dressing room in New York with open cabinets, carpet, white cabinets and white floor.
This is an example of a contemporary gender-neutral dressing room in New York with open cabinets, carpet, white cabinets and white floor.
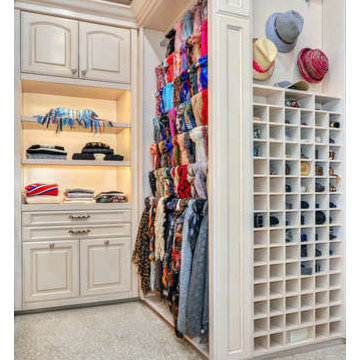
A large and elegant walk-in closet adorned with a striking floral motif. We combined dramatic and dainty prints for an exciting layering and integration of scale . Due to the striking look of florals, we mixed & matched them with other playful graphics, including butterfly prints to simple geometric shapes. We kept the color palettes cohesive with the rest of the home, so lots of gorgeous soft greens and blush tones!
For maximum organization and ample storage, we designed custom built-ins. Shelving, cabinets, and drawers were customized in size, ensuring their belongings had a perfect place to rest.
Home located in Tampa, Florida. Designed by Florida-based interior design firm Crespo Design Group, who also serves Malibu, Tampa, New York City, the Caribbean, and other areas throughout the United States.
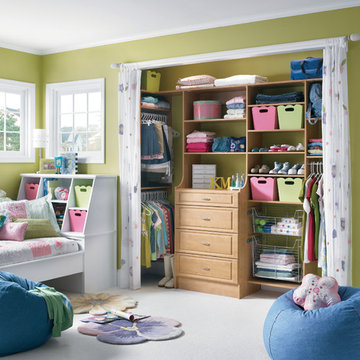
Design ideas for a small contemporary women's built-in wardrobe in Boston with light wood cabinets and carpet.
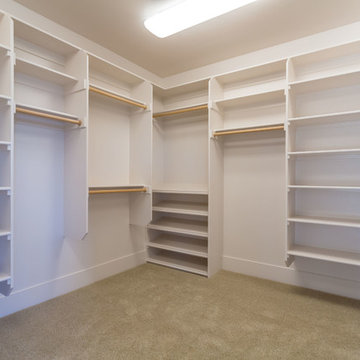
Photo Credit: Barefoot Studio
Design ideas for a large arts and crafts gender-neutral walk-in wardrobe in Portland with carpet.
Design ideas for a large arts and crafts gender-neutral walk-in wardrobe in Portland with carpet.
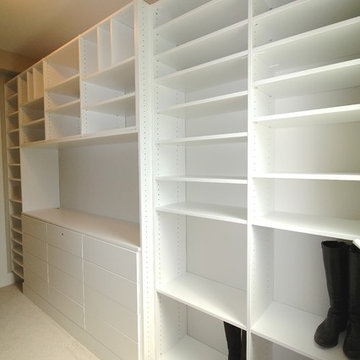
Design ideas for a mid-sized gender-neutral walk-in wardrobe in Other with white cabinets and carpet.
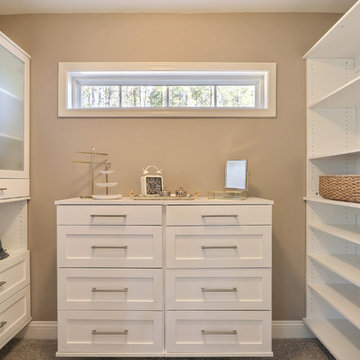
Inspiration for a mid-sized transitional gender-neutral walk-in wardrobe in Charleston with glass-front cabinets, white cabinets and carpet.
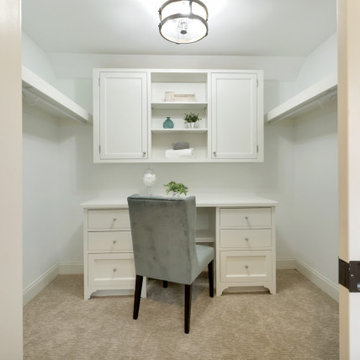
With family life and entertaining in mind, we built this 4,000 sq. ft., 4 bedroom, 3 full baths and 2 half baths house from the ground up! To fit in with the rest of the neighborhood, we constructed an English Tudor style home, but updated it with a modern, open floor plan on the first floor, bright bedrooms, and large windows throughout the home. What sets this home apart are the high-end architectural details that match the home’s Tudor exterior, such as the historically accurate windows encased in black frames. The stunning craftsman-style staircase is a post and rail system, with painted railings. The first floor was designed with entertaining in mind, as the kitchen, living, dining, and family rooms flow seamlessly. The home office is set apart to ensure a quiet space and has its own adjacent powder room. Another half bath and is located off the mudroom. Upstairs, the principle bedroom has a luxurious en-suite bathroom, with Carrera marble floors, furniture quality double vanity, and a large walk in shower. There are three other bedrooms, with a Jack-and-Jill bathroom and an additional hall bathroom.
Rudloff Custom Builders has won Best of Houzz for Customer Service in 2014, 2015 2016, 2017, 2019, and 2020. We also were voted Best of Design in 2016, 2017, 2018, 2019 and 2020, which only 2% of professionals receive. Rudloff Custom Builders has been featured on Houzz in their Kitchen of the Week, What to Know About Using Reclaimed Wood in the Kitchen as well as included in their Bathroom WorkBook article. We are a full service, certified remodeling company that covers all of the Philadelphia suburban area. This business, like most others, developed from a friendship of young entrepreneurs who wanted to make a difference in their clients’ lives, one household at a time. This relationship between partners is much more than a friendship. Edward and Stephen Rudloff are brothers who have renovated and built custom homes together paying close attention to detail. They are carpenters by trade and understand concept and execution. Rudloff Custom Builders will provide services for you with the highest level of professionalism, quality, detail, punctuality and craftsmanship, every step of the way along our journey together.
Specializing in residential construction allows us to connect with our clients early in the design phase to ensure that every detail is captured as you imagined. One stop shopping is essentially what you will receive with Rudloff Custom Builders from design of your project to the construction of your dreams, executed by on-site project managers and skilled craftsmen. Our concept: envision our client’s ideas and make them a reality. Our mission: CREATING LIFETIME RELATIONSHIPS BUILT ON TRUST AND INTEGRITY.
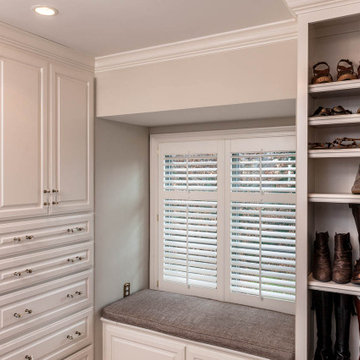
This home had a generous master suite prior to the renovation; however, it was located close to the rest of the bedrooms and baths on the floor. They desired their own separate oasis with more privacy and asked us to design and add a 2nd story addition over the existing 1st floor family room, that would include a master suite with a laundry/gift wrapping room.
We added a 2nd story addition without adding to the existing footprint of the home. The addition is entered through a private hallway with a separate spacious laundry room, complete with custom storage cabinetry, sink area, and countertops for folding or wrapping gifts. The bedroom is brimming with details such as custom built-in storage cabinetry with fine trim mouldings, window seats, and a fireplace with fine trim details. The master bathroom was designed with comfort in mind. A custom double vanity and linen tower with mirrored front, quartz countertops and champagne bronze plumbing and lighting fixtures make this room elegant. Water jet cut Calcatta marble tile and glass tile make this walk-in shower with glass window panels a true work of art. And to complete this addition we added a large walk-in closet with separate his and her areas, including built-in dresser storage, a window seat, and a storage island. The finished renovation is their private spa-like place to escape the busyness of life in style and comfort. These delightful homeowners are already talking phase two of renovations with us and we look forward to a longstanding relationship with them.
Beige Storage and Wardrobe Design Ideas with Carpet
7