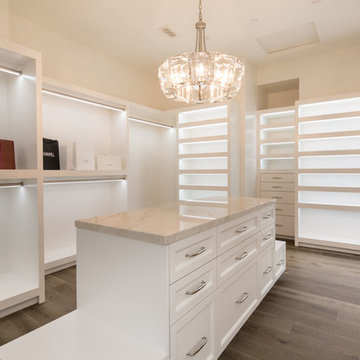Beige Storage and Wardrobe Design Ideas with Recessed-panel Cabinets
Refine by:
Budget
Sort by:Popular Today
81 - 100 of 404 photos
Item 1 of 3
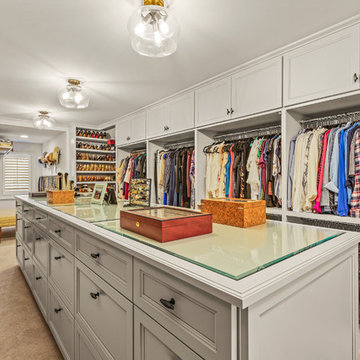
Photo of a large traditional gender-neutral walk-in wardrobe in Cleveland with recessed-panel cabinets, white cabinets, carpet and beige floor.
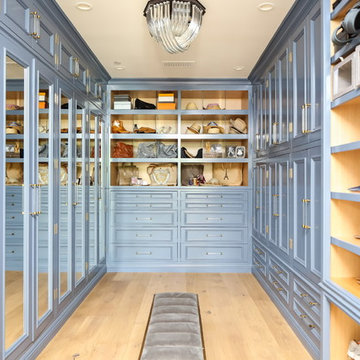
Expansive transitional women's walk-in wardrobe in Los Angeles with recessed-panel cabinets, blue cabinets, light hardwood floors and beige floor.
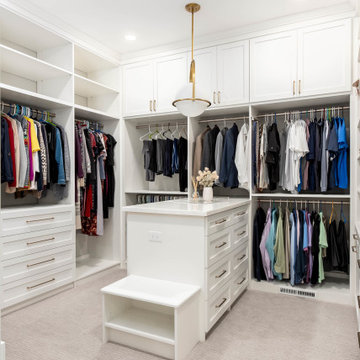
Mid-sized transitional gender-neutral walk-in wardrobe in Salt Lake City with recessed-panel cabinets, white cabinets, carpet and grey floor.
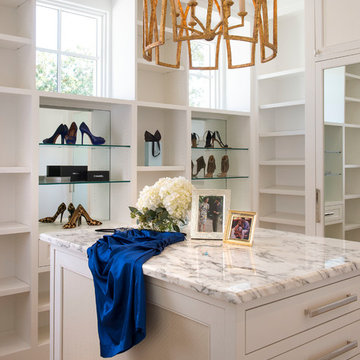
Photo of a mid-sized mediterranean women's walk-in wardrobe in Dallas with recessed-panel cabinets, white cabinets, light hardwood floors and beige floor.
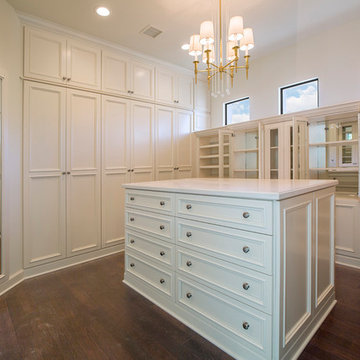
Photo of a large traditional gender-neutral walk-in wardrobe in Denver with recessed-panel cabinets, white cabinets, dark hardwood floors and brown floor.
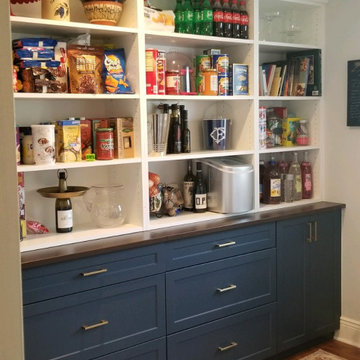
Beautiful pantry with a mix of white and blue cabinetry, hardwood countertop and matte brass hardware
Photo of a small traditional gender-neutral built-in wardrobe in New York with recessed-panel cabinets, blue cabinets, dark hardwood floors and brown floor.
Photo of a small traditional gender-neutral built-in wardrobe in New York with recessed-panel cabinets, blue cabinets, dark hardwood floors and brown floor.
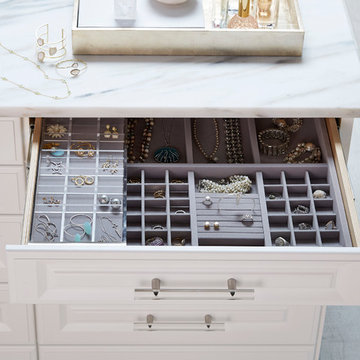
TCS Closets
Master closet in Pure White with traditional drawers and tempered glass doors, smooth glass hardware, mirrored panels, integrated lighting and customizable island.
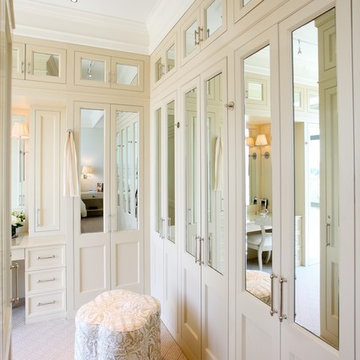
Another view of the custom design closets in the dressing area.
Photography: Marc Anthony Studios
This is an example of a large contemporary gender-neutral dressing room in DC Metro with recessed-panel cabinets, white cabinets and carpet.
This is an example of a large contemporary gender-neutral dressing room in DC Metro with recessed-panel cabinets, white cabinets and carpet.
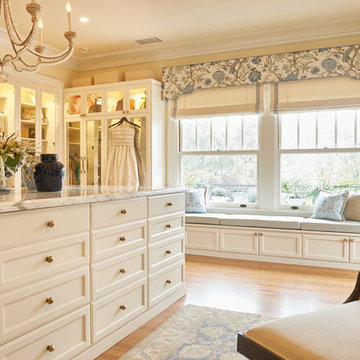
Design ideas for a traditional women's walk-in wardrobe in Los Angeles with recessed-panel cabinets, white cabinets, medium hardwood floors and brown floor.
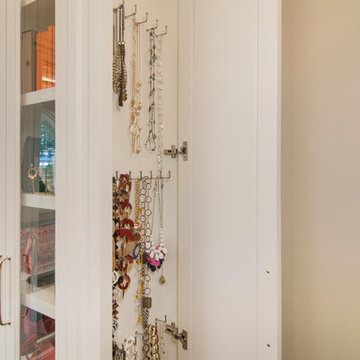
Mid-sized traditional gender-neutral dressing room in San Francisco with recessed-panel cabinets, white cabinets and dark hardwood floors.
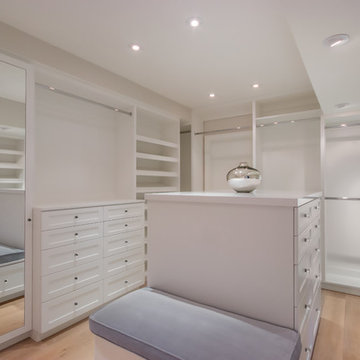
Jason Jorgensen
Large contemporary gender-neutral walk-in wardrobe in Orange County with recessed-panel cabinets, white cabinets and light hardwood floors.
Large contemporary gender-neutral walk-in wardrobe in Orange County with recessed-panel cabinets, white cabinets and light hardwood floors.
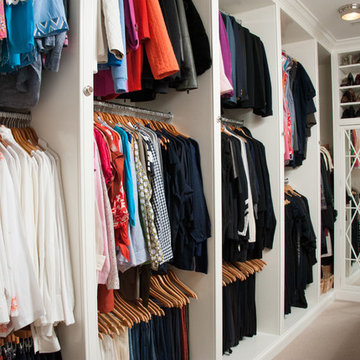
Squared Away - Designed & Organized Closet
Photography by Karen Sachar & Co.
Design ideas for a large traditional women's walk-in wardrobe in Houston with recessed-panel cabinets, white cabinets and carpet.
Design ideas for a large traditional women's walk-in wardrobe in Houston with recessed-panel cabinets, white cabinets and carpet.
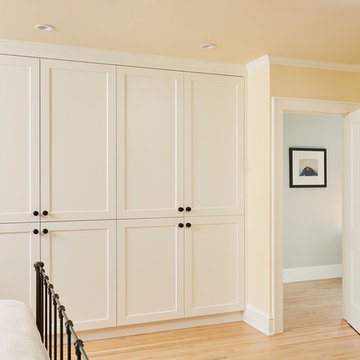
Alyssa Lee Photography
The homeowners of this 1928 home nestled between Lake of the Isles and Calhoun chose to embark on a new journey with a newly remodeled home. As many other turn of the century homes, closet space was severely lacking. Our Minneapolis homeowners desired working with a contractor who appreciated the history of and would pay great attention to the existing home, and ultimately chose MA Peterson for their home addition and remodel. With an outward addition to the owner’s suite, the old, small closet was transformed into the newly added bathroom, which allowed the closet space to be built as our homeowners wanted.
Adding storage space throughout the owner’s suite, Trademark Wood Products tailored the homeowners’ closet spaces to fit their needs. An integrated pull-out shoe rack was designed and installed, allowing all spaces to be used efficiently. To further customize our homeowner’s belongings, each closet pullout and hanging space was measured to accommodate the length of each article of clothing the homeowners, including the depth of each pull-out drawer cabinet to ensure the pair of shoes would line up appropriately.
Every inch of closet space in the home was made-to-order to our homeowners’ needs, perfect for their journey ahead.
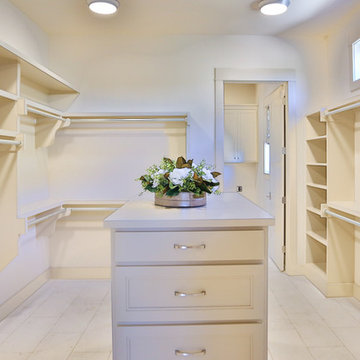
Master closet in 2018 tour home. Features white tile floor, built in shelves, attic, utility, and bathroom entry, as well as tan walls and trim.
Inspiration for an expansive traditional gender-neutral walk-in wardrobe in Austin with recessed-panel cabinets, beige cabinets, ceramic floors and white floor.
Inspiration for an expansive traditional gender-neutral walk-in wardrobe in Austin with recessed-panel cabinets, beige cabinets, ceramic floors and white floor.
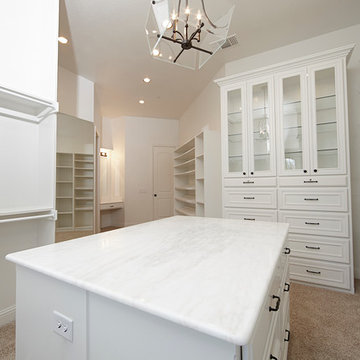
Transitional gender-neutral walk-in wardrobe in Dallas with recessed-panel cabinets, white cabinets, carpet and beige floor.
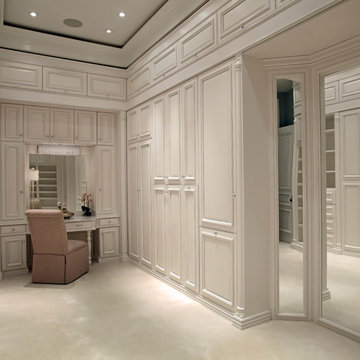
Tom Harper
Inspiration for a large traditional gender-neutral dressing room in Miami with recessed-panel cabinets and grey cabinets.
Inspiration for a large traditional gender-neutral dressing room in Miami with recessed-panel cabinets and grey cabinets.
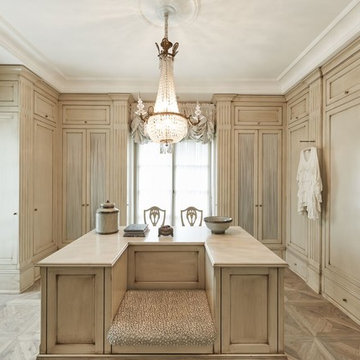
Inspiration for a large traditional gender-neutral walk-in wardrobe in Other with beige cabinets, light hardwood floors and recessed-panel cabinets.
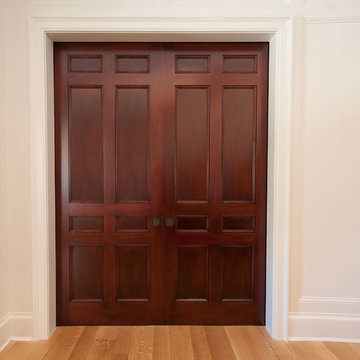
Upstate Door makes hand-crafted custom, semi-custom and standard interior and exterior doors from a full array of wood species and MDF materials.
Mahogany, 8-panel double pocket doors
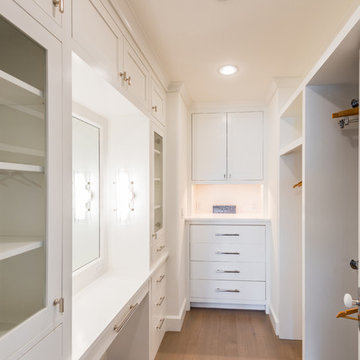
The his and hers walk-in closet needed to make a great use of space with it's limited floor area. She has full-height hanging for dresses, and a make-up counter with a stool (not pictured) He has Stacked hanging for shirts and pants, as well as watch and tie storage. They both have drawer storage, in addition to a dresser in the main bedroom.
Photo by: Daniel Contelmo Jr.
Beige Storage and Wardrobe Design Ideas with Recessed-panel Cabinets
5
