Beige Storage and Wardrobe Design Ideas with White Floor
Refine by:
Budget
Sort by:Popular Today
61 - 80 of 162 photos
Item 1 of 3
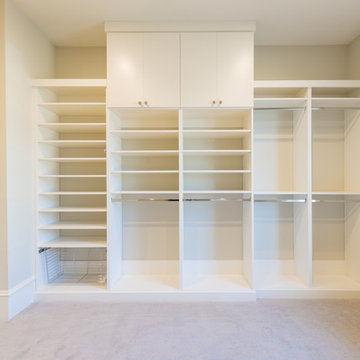
His/Her Master Closet
Color: White
Accessories: Pull down, Valet Rod, Hamper Baskets, Belt Racks, Tie Racks, Pulldowns
Photo Cred: Ori Media
Expansive traditional gender-neutral dressing room in Salt Lake City with flat-panel cabinets, white cabinets, carpet and white floor.
Expansive traditional gender-neutral dressing room in Salt Lake City with flat-panel cabinets, white cabinets, carpet and white floor.
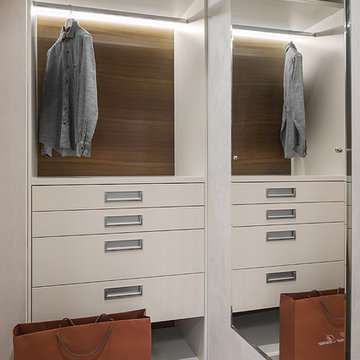
Ольга Мелекесцева
Inspiration for a small contemporary men's walk-in wardrobe in Saint Petersburg with flat-panel cabinets, beige cabinets, cork floors and white floor.
Inspiration for a small contemporary men's walk-in wardrobe in Saint Petersburg with flat-panel cabinets, beige cabinets, cork floors and white floor.
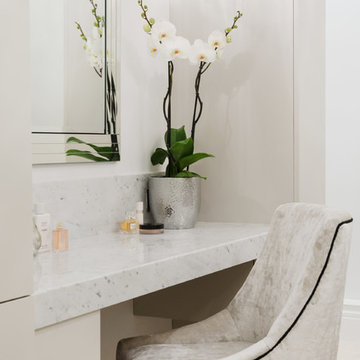
Tamara Flanagan
Photo of a large contemporary storage and wardrobe in Other with white floor and carpet.
Photo of a large contemporary storage and wardrobe in Other with white floor and carpet.
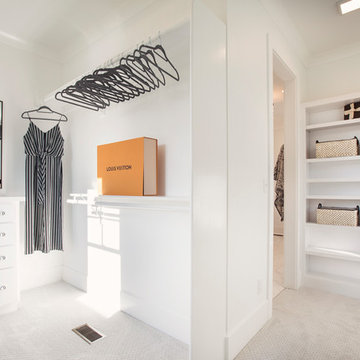
Design ideas for a large transitional gender-neutral walk-in wardrobe in Louisville with white cabinets, carpet, flat-panel cabinets and white floor.
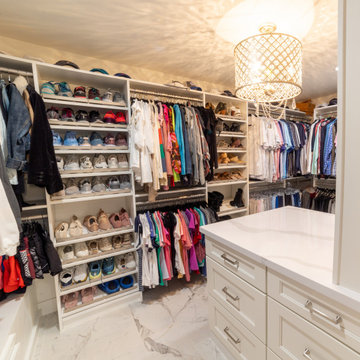
This full home renovation went from a complete gut to completely gorgeous. The Master Suite remodel featuring a walk-in closet made for a queen. This spacious design includes all of the necessary storage features you could want, a glam chandelier, dual entrances from the his and hers bathroom, stunning island top and space for all the things
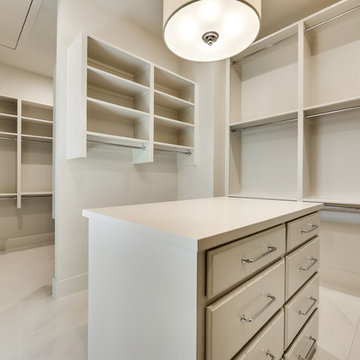
Photo of a large modern gender-neutral walk-in wardrobe in Dallas with louvered cabinets, white cabinets, marble floors and white floor.
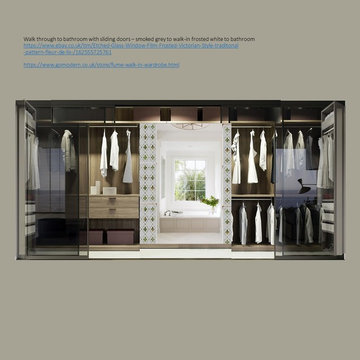
bedroom walk through closet - knocked through doorway to the newly created bathroom
Design ideas for a small contemporary walk-in wardrobe in Hertfordshire with open cabinets, light wood cabinets, light hardwood floors and white floor.
Design ideas for a small contemporary walk-in wardrobe in Hertfordshire with open cabinets, light wood cabinets, light hardwood floors and white floor.
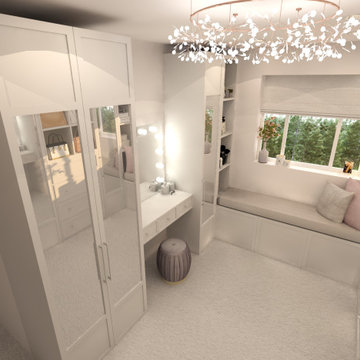
Design ideas for a mid-sized contemporary women's walk-in wardrobe in Other with glass-front cabinets, white cabinets, carpet and white floor.
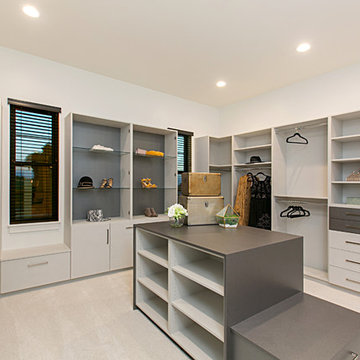
Inspiration for a large country gender-neutral walk-in wardrobe in San Diego with open cabinets, grey cabinets, carpet and white floor.
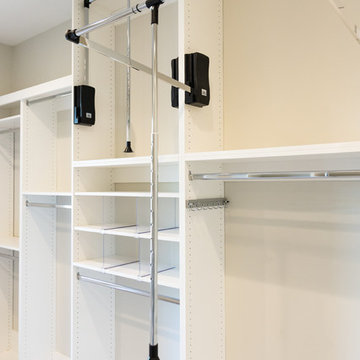
His/Her Master Closet
Color: White
Accessories: Pull down, Valet Rod, Hamper Baskets, Belt Racks, Tie Racks, Pulldowns
Photo Cred: Ori Media
Design ideas for an expansive traditional gender-neutral dressing room in Salt Lake City with flat-panel cabinets, white cabinets, carpet and white floor.
Design ideas for an expansive traditional gender-neutral dressing room in Salt Lake City with flat-panel cabinets, white cabinets, carpet and white floor.
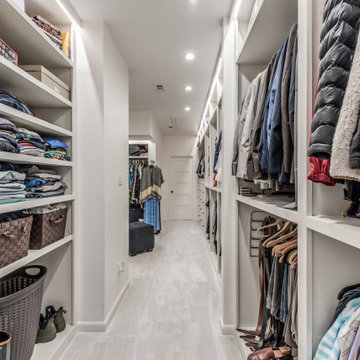
***A Steven Allen Design + Remodel***
2019: Kitchen + Living + Closet + Bath Remodel Including Custom Shaker Cabinets with Quartz Countertops + Designer Tile & Brass Fixtures + Oversized Custom Master Closet /// Inspired by the Client's Love for NOLA + ART
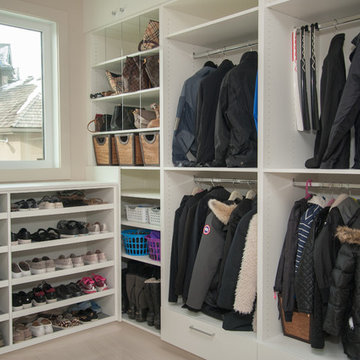
Photo of a large contemporary storage and wardrobe in Edmonton with porcelain floors and white floor.
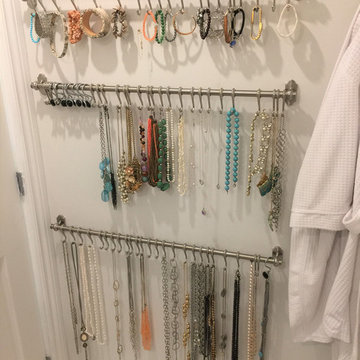
These are drapery rods with "S'" hooks, for hanging jewellery! A handy DIY touch!
This is an example of a mid-sized transitional gender-neutral walk-in wardrobe in Montreal with shaker cabinets, white cabinets, carpet and white floor.
This is an example of a mid-sized transitional gender-neutral walk-in wardrobe in Montreal with shaker cabinets, white cabinets, carpet and white floor.
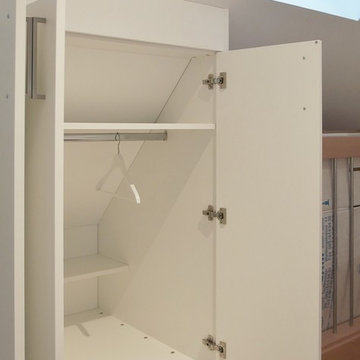
Individuell und exakt geplante Innenausstattung.
Inspiration for a large contemporary gender-neutral dressing room in Hamburg with flat-panel cabinets, white cabinets, laminate floors and white floor.
Inspiration for a large contemporary gender-neutral dressing room in Hamburg with flat-panel cabinets, white cabinets, laminate floors and white floor.
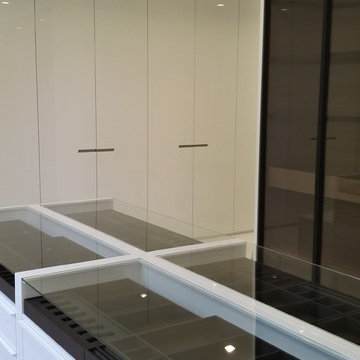
Inspiration for a large modern gender-neutral walk-in wardrobe in Los Angeles with flat-panel cabinets, white cabinets, marble floors and white floor.
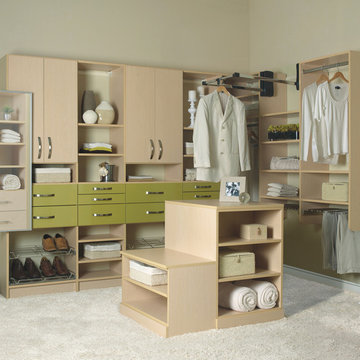
Inspiration for a mid-sized contemporary women's dressing room in Jacksonville with flat-panel cabinets, light wood cabinets, carpet and white floor.
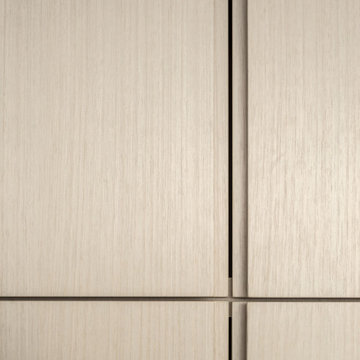
From the architect's website:
"Sophie Bates Architects and Zoe Defert Architects have recently completed a refurbishment and extension across four floors of living to a Regency-style house, adding 125sqm to the family home. The collaborative approach of the team, as noted below, was key to the success of the design.
The generous basement houses fantastic family spaces - a playroom, media room, guest room, gym and steam room that have been bought to life through crisp, contemporary detailing and creative use of light. The quality of basement design and overall site detailing was vital to the realisation of the concept on site. Linear lighting to floors and ceiling guides you past the media room through to the lower basement, which is lit by a 10m long frameless roof light.
The ground and upper floors house open plan kitchen and living spaces with views of the garden and bedrooms and bathrooms above. At the top of the house is a loft bedroom and bathroom, completing the five bedroom house. All joinery to the home
was designed and detailed by the architects. A careful, considered approach to detailing throughout creates a subtle interplay between light, material contrast and space."
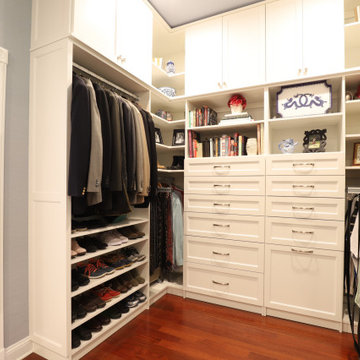
Amazing transformation for an amazing couple! This bathroom and master closet was closed up and had a lot of wasted space. The new space is fresh and full of storage.
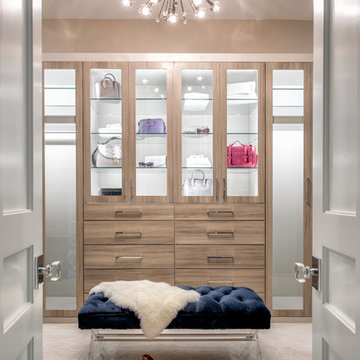
Interior Designer - KBN Interiors
Builder - Chiott Custom Homes
Photographer - Joe Purvis Photography
Photo of a transitional gender-neutral walk-in wardrobe in Charlotte with flat-panel cabinets, medium wood cabinets, carpet and white floor.
Photo of a transitional gender-neutral walk-in wardrobe in Charlotte with flat-panel cabinets, medium wood cabinets, carpet and white floor.
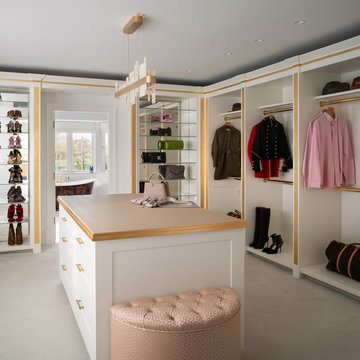
Inspiration for a mid-sized contemporary women's dressing room in London with open cabinets, white cabinets, carpet and white floor.
Beige Storage and Wardrobe Design Ideas with White Floor
4