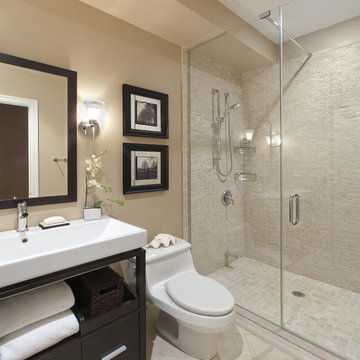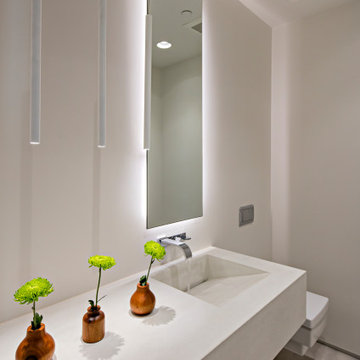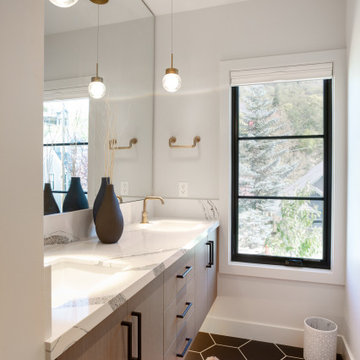Beige, Turquoise Bathroom Design Ideas
Refine by:
Budget
Sort by:Popular Today
81 - 100 of 364,999 photos
Item 1 of 3
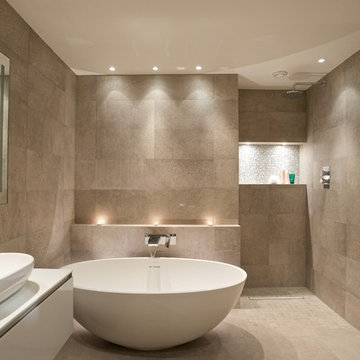
Design ideas for a contemporary bathroom in London with a vessel sink, flat-panel cabinets, white cabinets, a freestanding tub, beige tile, beige walls and a curbless shower.
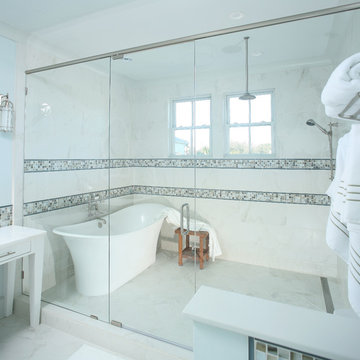
Jim Somerset Photography
Design ideas for a large transitional master wet room bathroom in Charleston with white cabinets, a freestanding tub, multi-coloured tile, white tile, marble, white walls, marble floors, white floor, a hinged shower door and flat-panel cabinets.
Design ideas for a large transitional master wet room bathroom in Charleston with white cabinets, a freestanding tub, multi-coloured tile, white tile, marble, white walls, marble floors, white floor, a hinged shower door and flat-panel cabinets.
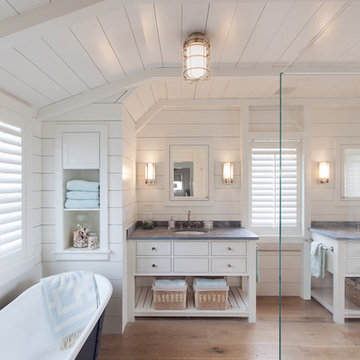
Nantucket Architectural Photography
Inspiration for a large beach style master bathroom in Boston with white cabinets, granite benchtops, a freestanding tub, a corner shower, white tile, ceramic tile, white walls, light hardwood floors, an undermount sink and flat-panel cabinets.
Inspiration for a large beach style master bathroom in Boston with white cabinets, granite benchtops, a freestanding tub, a corner shower, white tile, ceramic tile, white walls, light hardwood floors, an undermount sink and flat-panel cabinets.
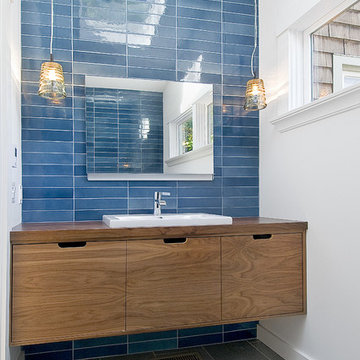
This is a custom floating, Walnut vanity. The blue tile back splash, and hanging lights complement the Walnut drawers, and give this bathroom a very modern look.
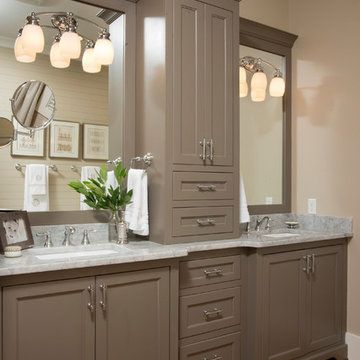
Photo of a mid-sized country bathroom in Charleston with an undermount sink, recessed-panel cabinets, grey walls, medium hardwood floors, marble benchtops and brown cabinets.
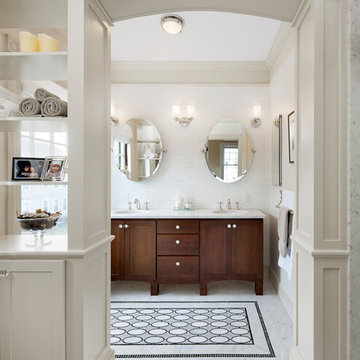
A growing family and the need for more space brought the homeowners of this Arlington home to Feinmann Design|Build. As was common with Victorian homes, a shared bathroom was located centrally on the second floor. Professionals with a young and growing family, our clients had reached a point where they recognized the need for a Master Bathroom for themselves and a more practical family bath for the children. The design challenge for our team was how to find a way to create both a Master Bath and a Family Bath out of the existing Family Bath, Master Bath and adjacent closet. The solution had to consider how to shrink the Family Bath as small as possible, to allow for more room in the master bath, without compromising functionality. Furthermore, the team needed to create a space that had the sensibility and sophistication to match the contemporary Master Suite with the limited space remaining.
Working with the homes original floor plans from 1886, our skilled design team reconfigured the space to achieve the desired solution. The Master Bath design included cabinetry and arched doorways that create the sense of separate and distinct rooms for the toilet, shower and sink area, while maintaining openness to create the feeling of a larger space. The sink cabinetry was designed as a free-standing furniture piece which also enhances the sense of openness and larger scale.
In the new Family Bath, painted walls and woodwork keep the space bright while the Anne Sacks marble mosaic tile pattern referenced throughout creates a continuity of color, form, and scale. Design elements such as the vanity and the mirrors give a more contemporary twist to the period style of these elements of the otherwise small basic box-shaped room thus contributing to the visual interest of the space.
Photos by John Horner

This is an example of a mid-sized transitional master bathroom in San Francisco with raised-panel cabinets, light wood cabinets, a freestanding tub, a corner shower, a bidet, white tile, marble, white walls, porcelain floors, an undermount sink, quartzite benchtops, grey floor, a hinged shower door, white benchtops, an enclosed toilet, a double vanity, a built-in vanity and vaulted.
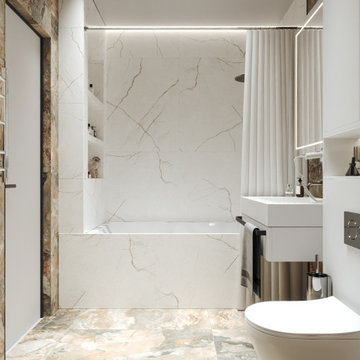
Ванная в свежей и светлой гамме, с акцентной плиткой. В небольшом пространстве удалось разместить ванну с открытыми полочками, стиральную машину, место для хранения и сушки белья, подвесной унитаз и раковину.
? площадь комнаты - 4,92 кв.м.
? Заказать проект легко:
WhatsApp: +7 (952) 950-05-58

VISION AND NEEDS:
Our client came to us with a vision for their family dream house that offered adequate space and a lot of character. They were drawn to the traditional form and contemporary feel of a Modern Farmhouse.
MCHUGH SOLUTION:
In showing multiple options at the schematic stage, the client approved a traditional L shaped porch with simple barn-like columns. The entry foyer is simple in it's two-story volume and it's mono-chromatic (white & black) finishes. The living space which includes a kitchen & dining area - is an open floor plan, allowing natural light to fill the space.
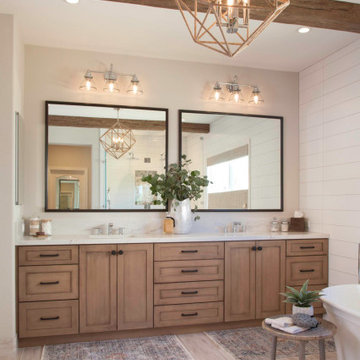
Light and Airy shiplap bathroom was the dream for this hard working couple. The goal was to totally re-create a space that was both beautiful, that made sense functionally and a place to remind the clients of their vacation time. A peaceful oasis. We knew we wanted to use tile that looks like shiplap. A cost effective way to create a timeless look. By cladding the entire tub shower wall it really looks more like real shiplap planked walls.

Shower tub area full send!
Inspiration for a large transitional master bathroom in San Diego with shaker cabinets, white cabinets, a freestanding tub, an open shower, a two-piece toilet, beige tile, ceramic tile, beige walls, vinyl floors, an undermount sink, quartzite benchtops, brown floor, a hinged shower door, grey benchtops, a niche and a double vanity.
Inspiration for a large transitional master bathroom in San Diego with shaker cabinets, white cabinets, a freestanding tub, an open shower, a two-piece toilet, beige tile, ceramic tile, beige walls, vinyl floors, an undermount sink, quartzite benchtops, brown floor, a hinged shower door, grey benchtops, a niche and a double vanity.
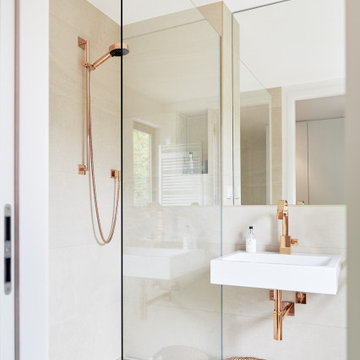
Inspiration for a contemporary bathroom in Frankfurt with a wall-mount sink, beige floor, an open shower and a single vanity.
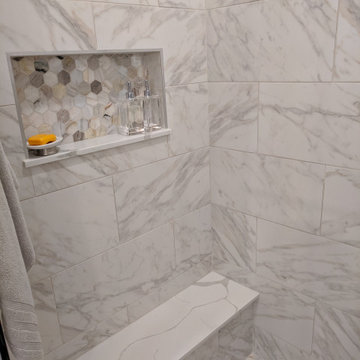
Design ideas for a mid-sized transitional master bathroom in Cleveland with recessed-panel cabinets, brown cabinets, a freestanding tub, an alcove shower, a two-piece toilet, white tile, marble, grey walls, marble floors, an undermount sink, engineered quartz benchtops, grey floor, a hinged shower door, white benchtops, a double vanity and a freestanding vanity.

Association de matériaux naturels au sol et murs pour une ambiance très douce. Malgré une configuration de pièce triangulaire, baignoire et douche ainsi qu'un meuble vasque sur mesure s'intègrent parfaitement.

Craftsman Style Residence New Construction 2021
3000 square feet, 4 Bedroom, 3-1/2 Baths
Small arts and crafts master bathroom in San Francisco with shaker cabinets, white cabinets, a freestanding tub, a shower/bathtub combo, a one-piece toilet, white tile, porcelain tile, grey walls, marble floors, an undermount sink, engineered quartz benchtops, white floor, a sliding shower screen, white benchtops, a niche, a single vanity, a built-in vanity and wallpaper.
Small arts and crafts master bathroom in San Francisco with shaker cabinets, white cabinets, a freestanding tub, a shower/bathtub combo, a one-piece toilet, white tile, porcelain tile, grey walls, marble floors, an undermount sink, engineered quartz benchtops, white floor, a sliding shower screen, white benchtops, a niche, a single vanity, a built-in vanity and wallpaper.

This is an example of a small traditional master bathroom in DC Metro with recessed-panel cabinets, grey cabinets, an alcove tub, a one-piece toilet, white tile, white walls, ceramic floors, a drop-in sink, granite benchtops, multi-coloured floor, white benchtops, a niche and a single vanity.
Beige, Turquoise Bathroom Design Ideas
5
